5507 Evening Shore Drive, Houston, TX 77041
Local realty services provided by:Better Homes and Gardens Real Estate Hometown
Listed by: chris mccallum
Office: mccallum realty
MLS#:24395450
Source:HARMLS
Price summary
- Price:$579,900
- Price per sq. ft.:$188.04
- Monthly HOA dues:$157.5
About this home
Don't miss this two-story move-in ready showcase home. Upgrades & updates are found inside and out. The manicured front garden & custom front door leads to inviting foyer w/ high-end light fixtures. Instantly you'll admire the Hickory hand-scraped engineered wood floors. Overlooking the living area is the remodeled kitchen boasting premium quartz countertops w/ designer tiled backsplash, soft-close cabinets/drawers & soothing under cabinet lighting, walk-in pantry & breakfast area. Den w/ custom built-ins & fireplace plus grand views to serene backyard & covered flagstone patio. Grand tiled primary bath is a sight to see w/ triple showerhead Moen vertical spa, dual vanity, & decked out walk-in closet w/ floor safe. A beautiful circular wood staircase brings you to 2nd level that has been freshly repainted & offers gameroom w/ window seat & 3 bedrooms. Roof 2024, both HVACS 2018, tankless instant water heater, oversized detached garage w/ 5' extension + workbench/cabinets, sprinkler.
Contact an agent
Home facts
- Year built:1996
- Listing ID #:24395450
- Updated:December 24, 2025 at 12:39 PM
Rooms and interior
- Bedrooms:4
- Total bathrooms:3
- Full bathrooms:2
- Half bathrooms:1
- Living area:3,084 sq. ft.
Heating and cooling
- Cooling:Central Air, Electric
- Heating:Central, Gas
Structure and exterior
- Roof:Composition
- Year built:1996
- Building area:3,084 sq. ft.
- Lot area:0.2 Acres
Schools
- High school:CYPRESS RIDGE HIGH SCHOOL
- Middle school:TRUITT MIDDLE SCHOOL
- Elementary school:KIRK ELEMENTARY SCHOOL
Utilities
- Sewer:Public Sewer
Finances and disclosures
- Price:$579,900
- Price per sq. ft.:$188.04
- Tax amount:$10,614 (2025)
New listings near 5507 Evening Shore Drive
- New
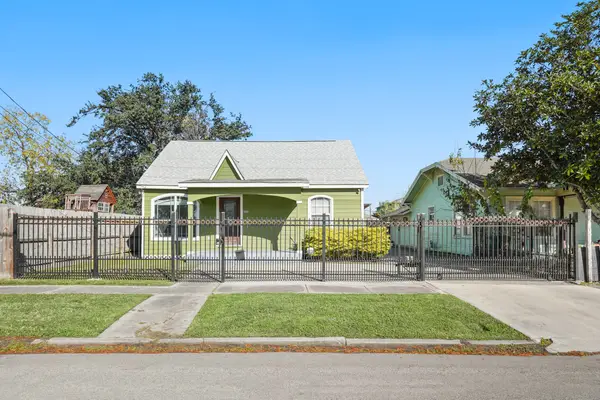 $285,000Active3 beds 2 baths1,228 sq. ft.
$285,000Active3 beds 2 baths1,228 sq. ft.6515 Avenue F, Houston, TX 77011
MLS# 20192092Listed by: KELLER WILLIAMS MEMORIAL - New
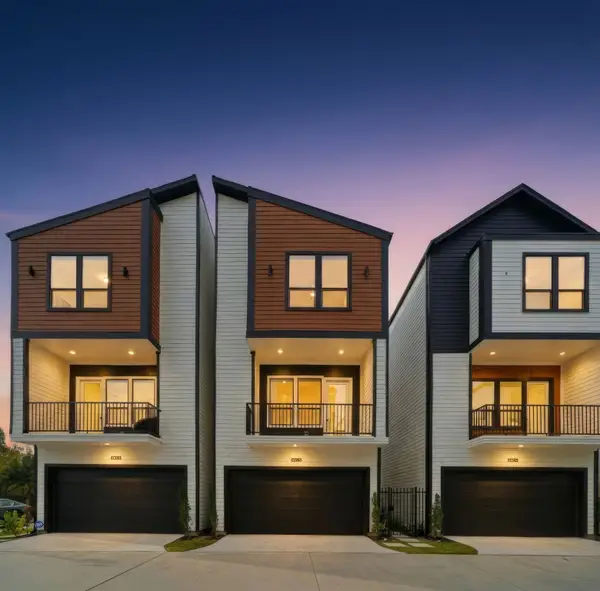 $369,900Active3 beds 4 baths1,795 sq. ft.
$369,900Active3 beds 4 baths1,795 sq. ft.4013 Griggs Road #L, Houston, TX 77021
MLS# 35065983Listed by: ANN/MAX REAL ESTATE INC - New
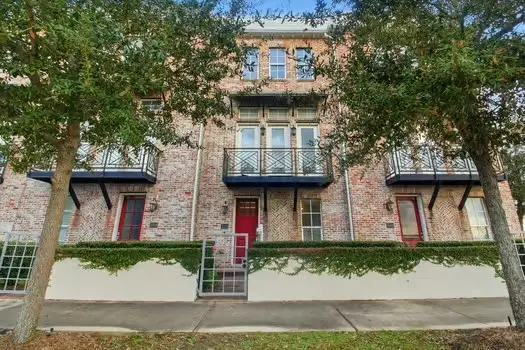 $480,000Active3 beds 4 baths2,370 sq. ft.
$480,000Active3 beds 4 baths2,370 sq. ft.2302 Kolbe Grove Lane, Houston, TX 77080
MLS# 56718014Listed by: EPIQUE REALTY LLC - New
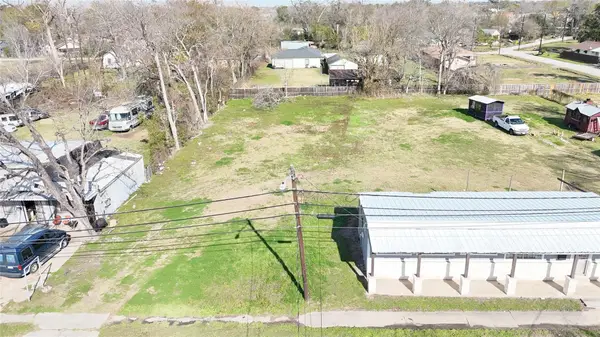 $135,000Active0.21 Acres
$135,000Active0.21 Acres0 W Montgomery Road, Houston, TX 77091
MLS# 60001630Listed by: PREMIER HAUS REALTY, LLC - New
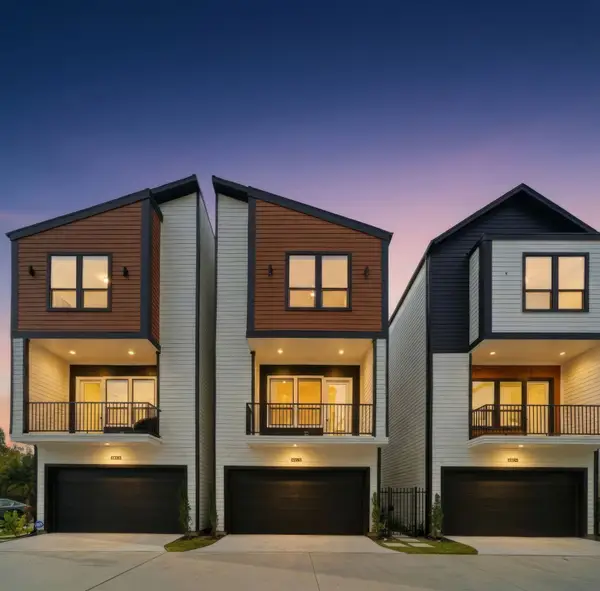 $369,900Active3 beds 4 baths1,795 sq. ft.
$369,900Active3 beds 4 baths1,795 sq. ft.4013 Griggs Road #K, Houston, TX 77021
MLS# 9121081Listed by: ANN/MAX REAL ESTATE INC - New
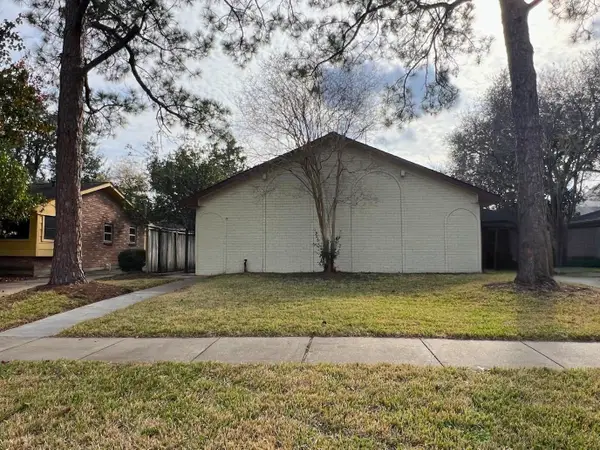 $190,000Active3 beds 2 baths1,740 sq. ft.
$190,000Active3 beds 2 baths1,740 sq. ft.12875 Westella Drive, Houston, TX 77077
MLS# 92781978Listed by: EXP REALTY LLC - New
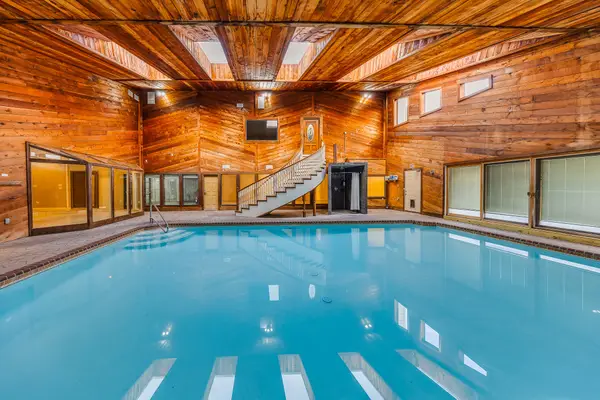 $468,000Active4 beds 4 baths3,802 sq. ft.
$468,000Active4 beds 4 baths3,802 sq. ft.7606 Antoine Drive, Houston, TX 77088
MLS# 65116911Listed by: RE/MAX REAL ESTATE ASSOC. - New
 $1,599,000Active5 beds 5 baths4,860 sq. ft.
$1,599,000Active5 beds 5 baths4,860 sq. ft.9908 Warwana Road, Houston, TX 77080
MLS# 39597890Listed by: REALTY OF AMERICA, LLC - New
 $499,999Active3 beds 2 baths3,010 sq. ft.
$499,999Active3 beds 2 baths3,010 sq. ft.8118 De Priest Street, Houston, TX 77088
MLS# 10403901Listed by: CHRISTIN RACHELLE GROUP LLC - New
 $150,000Active4 beds 2 baths1,600 sq. ft.
$150,000Active4 beds 2 baths1,600 sq. ft.3219 Windy Royal Drive, Houston, TX 77045
MLS# 24183324Listed by: EXP REALTY LLC
