5510 Nina Lee Lane, Houston, TX 77092
Local realty services provided by:Better Homes and Gardens Real Estate Hometown
5510 Nina Lee Lane,Houston, TX 77092
$348,200
- 3 Beds
- 2 Baths
- 1,499 sq. ft.
- Single family
- Active
Listed by: connie shugart
Office: shug realty group llc.
MLS#:96348575
Source:HARMLS
Price summary
- Price:$348,200
- Price per sq. ft.:$232.29
About this home
Charming 1-story 3-Bdrm/2-Bath home in the heart of Oak Forest. Flexible open floor plan that offers design options to meet your needs. Formal living room or home office (you decide). Spacious family room & dining area can easily accommodate large furniture & a long dining table…perfect for entertaining! Ample natural light throughout. Bright kitchen features a brkfst bar, 2025 dishwasher, microwave, gas range & window. 11/2025 Luxury Vinyl Plank flooring graces the kitchen, brkfst area & family room; original hardwood flooring adorns the living room, hall & bedrooms. Private ensuite bath in the primary bedroom. Spacious yard can accommodate a pool. Mature trees incl a pecan tree. Front & rear covered patios. 2-car attached garage -PLUS- a 24’x19’ 2-BAY METAL WORKSHOP out back (w/electricity & plumbed for water). 2025 Paint. 2023 HVAC. 4 Sides Brick. Recent fence & gate. See attached list of updates. Washer/Dryer stays. Near US290/610/shopping/dining. NO HOA FEES! Never Flooded.
Contact an agent
Home facts
- Year built:1958
- Listing ID #:96348575
- Updated:January 09, 2026 at 01:20 PM
Rooms and interior
- Bedrooms:3
- Total bathrooms:2
- Full bathrooms:2
- Living area:1,499 sq. ft.
Heating and cooling
- Cooling:Central Air, Electric
- Heating:Central, Gas
Structure and exterior
- Roof:Composition
- Year built:1958
- Building area:1,499 sq. ft.
- Lot area:0.17 Acres
Schools
- High school:SCARBOROUGH HIGH SCHOOL
- Middle school:CLIFTON MIDDLE SCHOOL (HOUSTON)
- Elementary school:WAINWRIGHT ELEMENTARY SCHOOL
Utilities
- Sewer:Public Sewer
Finances and disclosures
- Price:$348,200
- Price per sq. ft.:$232.29
- Tax amount:$4,682 (2025)
New listings near 5510 Nina Lee Lane
- New
 $290,000Active2 beds 1 baths1,420 sq. ft.
$290,000Active2 beds 1 baths1,420 sq. ft.3311 Bremond Street, Houston, TX 77004
MLS# 21144716Listed by: LMH REALTY GROUP - New
 $60,000Active6 beds 4 baths2,058 sq. ft.
$60,000Active6 beds 4 baths2,058 sq. ft.2705 & 2707 S Fox Street, Houston, TX 77003
MLS# 21149203Listed by: LMH REALTY GROUP - New
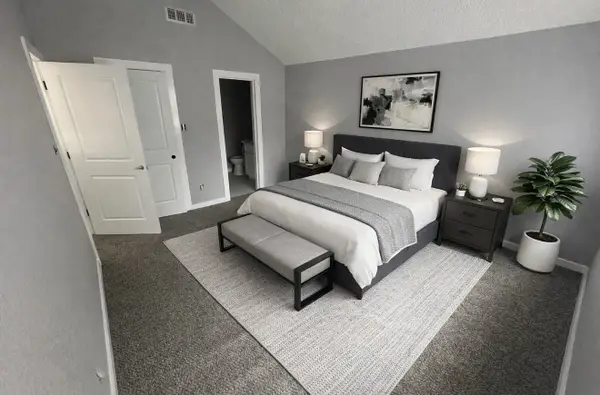 $238,500Active3 beds 2 baths1,047 sq. ft.
$238,500Active3 beds 2 baths1,047 sq. ft.11551 Gullwood Drive, Houston, TX 77089
MLS# 16717216Listed by: EXCLUSIVE REALTY GROUP LLC - New
 $499,000Active3 beds 4 baths2,351 sq. ft.
$499,000Active3 beds 4 baths2,351 sq. ft.4314 Gibson Street #A, Houston, TX 77007
MLS# 21243921Listed by: KELLER WILLIAMS SIGNATURE - New
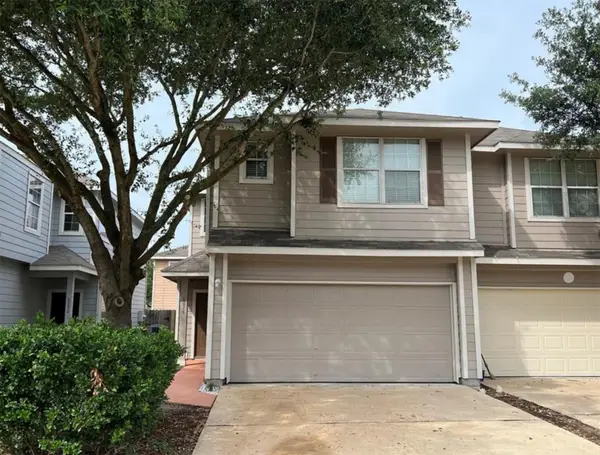 $207,000Active3 beds 3 baths1,680 sq. ft.
$207,000Active3 beds 3 baths1,680 sq. ft.6026 Yorkglen Manor Lane, Houston, TX 77084
MLS# 27495949Listed by: REAL BROKER, LLC - New
 $485,000Active4 beds 3 baths2,300 sq. ft.
$485,000Active4 beds 3 baths2,300 sq. ft.3615 Rosedale Street, Houston, TX 77004
MLS# 32399958Listed by: JANE BYRD PROPERTIES INTERNATIONAL LLC - New
 $152,500Active1 beds 2 baths858 sq. ft.
$152,500Active1 beds 2 baths858 sq. ft.9200 Westheimer Road #1302, Houston, TX 77063
MLS# 40598962Listed by: RE/MAX FINE PROPERTIES - New
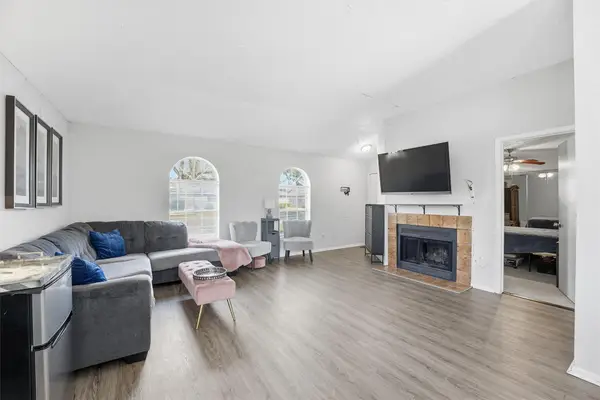 $175,000Active3 beds 2 baths1,036 sq. ft.
$175,000Active3 beds 2 baths1,036 sq. ft.3735 Meadow Place Drive, Houston, TX 77082
MLS# 6541907Listed by: DOUGLAS ELLIMAN REAL ESTATE - New
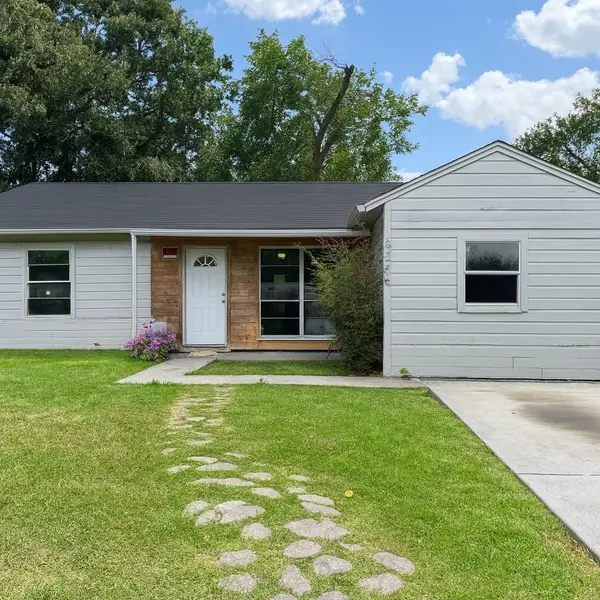 $145,000Active3 beds 1 baths1,015 sq. ft.
$145,000Active3 beds 1 baths1,015 sq. ft.5254 Perry Street, Houston, TX 77021
MLS# 71164962Listed by: COMPASS RE TEXAS, LLC - MEMORIAL - Open Sun, 2 to 4pmNew
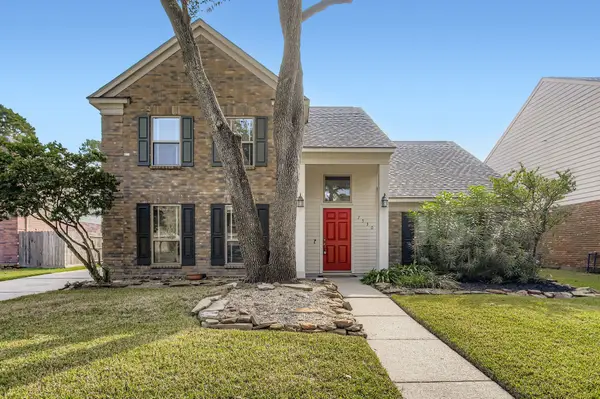 $325,000Active4 beds 3 baths2,272 sq. ft.
$325,000Active4 beds 3 baths2,272 sq. ft.7530 Dogwood Falls Road, Houston, TX 77095
MLS# 7232551Listed by: ORCHARD BROKERAGE
