5514 Westerham Place, Houston, TX 77069
Local realty services provided by:Better Homes and Gardens Real Estate Hometown
5514 Westerham Place,Houston, TX 77069
$475,000
- 4 Beds
- 3 Baths
- 3,062 sq. ft.
- Single family
- Pending
Listed by:veso kossev
Office:the kossev group
MLS#:13691845
Source:HARMLS
Price summary
- Price:$475,000
- Price per sq. ft.:$155.13
- Monthly HOA dues:$13.92
About this home
Immaculate colonial in Huntwick Forest updated to the max! Extensive wood & tile floors (no carpet), double pane windows, recent exterior siding & rebuilt front columns, roof 2024 and much more! Great layout with 2 home offices on the first level and all bedrooms up for privacy. Large living room with wall of windows overlooking the lush back yard. Open wet bar w/beverage cooler, reverse osmosis water & filtered ice maker makes entertaining a breeze! Kitchen w/double ovens, gas cooktop & counter depth French door fridge. Formal dining currently used as sitting room. Primary bed up with enormous cedar closet and luxurious bath w/walk-in shower, soaking tub and ambient lighting. Paradise back yard w/turf for easy upkeep, full sprinkler system and 2.5 car detached garage. Heated pool & spa, dusk accent lighting and much more! Move-in ready!
Contact an agent
Home facts
- Year built:1977
- Listing ID #:13691845
- Updated:September 07, 2025 at 07:12 AM
Rooms and interior
- Bedrooms:4
- Total bathrooms:3
- Full bathrooms:2
- Half bathrooms:1
- Living area:3,062 sq. ft.
Heating and cooling
- Cooling:Central Air, Electric
- Heating:Central, Gas
Structure and exterior
- Roof:Composition
- Year built:1977
- Building area:3,062 sq. ft.
- Lot area:0.22 Acres
Schools
- High school:CYPRESS CREEK HIGH SCHOOL
- Middle school:BLEYL MIDDLE SCHOOL
- Elementary school:YEAGER ELEMENTARY SCHOOL (CYPRESS-FAIRBANKS)
Utilities
- Sewer:Public Sewer
Finances and disclosures
- Price:$475,000
- Price per sq. ft.:$155.13
- Tax amount:$8,542 (2024)
New listings near 5514 Westerham Place
- New
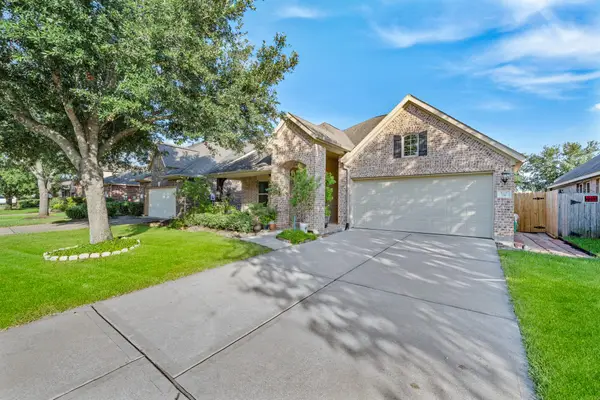 $329,000Active3 beds 2 baths2,126 sq. ft.
$329,000Active3 beds 2 baths2,126 sq. ft.9227 Durango Point Lane, Houston, TX 77070
MLS# 30774279Listed by: KELLER WILLIAMS SIGNATURE - New
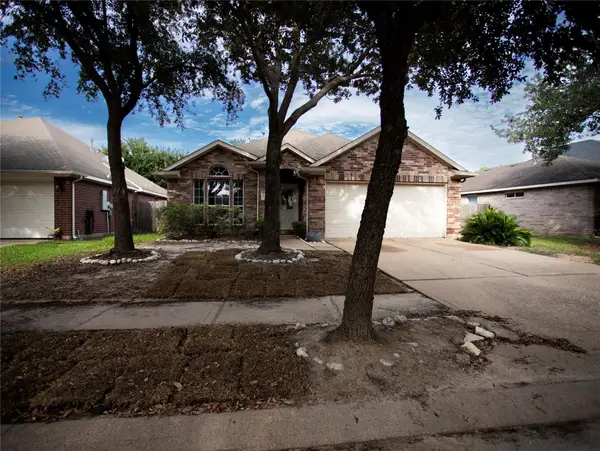 $309,000Active3 beds 2 baths1,828 sq. ft.
$309,000Active3 beds 2 baths1,828 sq. ft.16714 Mallory Bridge Drive, Houston, TX 77095
MLS# 51968951Listed by: SKW REALTY - New
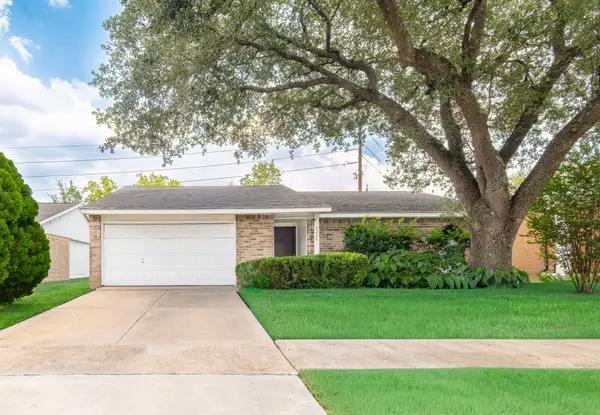 $240,000Active4 beds 2 baths1,477 sq. ft.
$240,000Active4 beds 2 baths1,477 sq. ft.4234 Kinloch Drive, Houston, TX 77084
MLS# 74845979Listed by: LPT REALTY, LLC - New
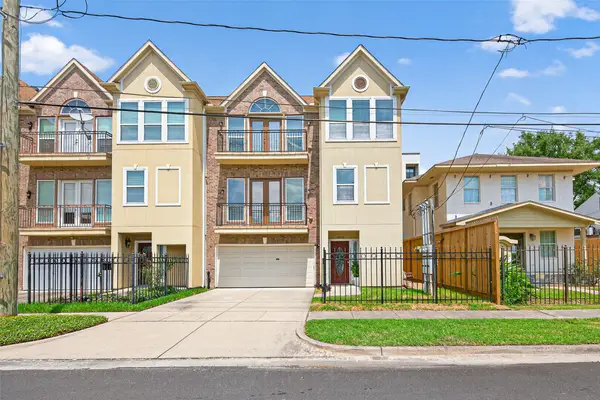 $480,000Active3 beds 4 baths2,076 sq. ft.
$480,000Active3 beds 4 baths2,076 sq. ft.1505 Wentworth Street, Houston, TX 77004
MLS# 76361097Listed by: EXP REALTY LLC - New
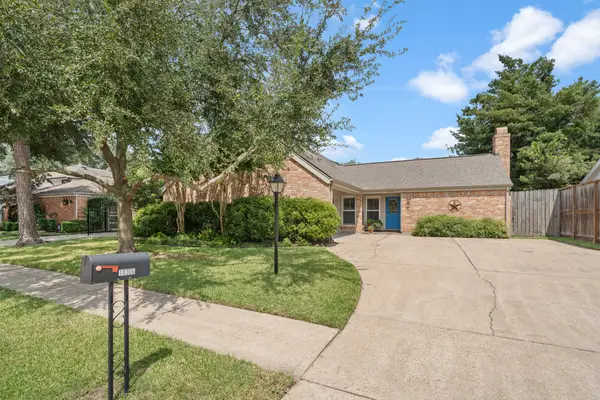 $420,000Active3 beds 3 baths2,025 sq. ft.
$420,000Active3 beds 3 baths2,025 sq. ft.10306 Briar River Drive, Houston, TX 77042
MLS# 26755271Listed by: STYLED REAL ESTATE - New
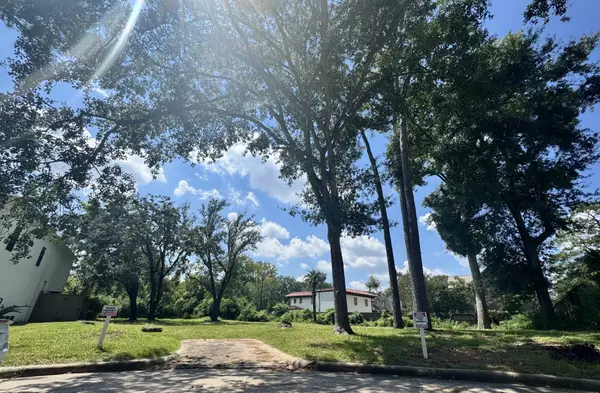 $1,200,000Active0.63 Acres
$1,200,000Active0.63 Acres3 Plantation Road, Houston, TX 77024
MLS# 13317582Listed by: RED DOOR REALTY & ASSOCIATES - New
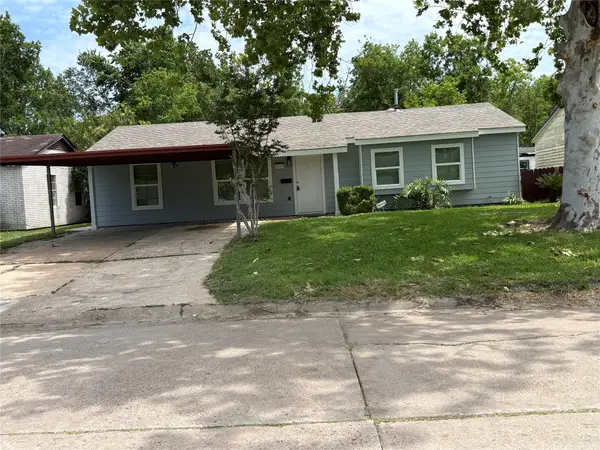 $196,500Active4 beds 2 baths1,410 sq. ft.
$196,500Active4 beds 2 baths1,410 sq. ft.5159 Dumore Drive, Houston, TX 77048
MLS# 77483675Listed by: JOSA REALTY LLC - New
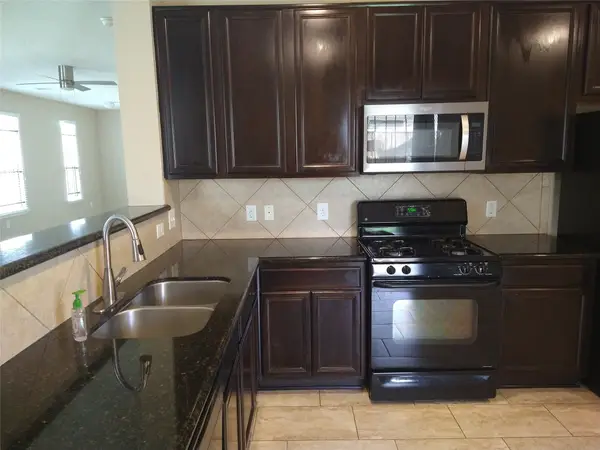 $275,000Active3 beds 3 baths2,439 sq. ft.
$275,000Active3 beds 3 baths2,439 sq. ft.811 Sweet Flower, Houston, TX 77066
MLS# 82101141Listed by: ELITE TEXAS PROPERTIES - New
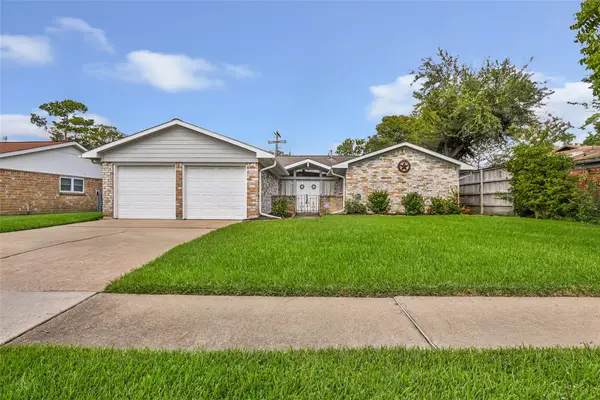 $235,000Active3 beds 3 baths1,826 sq. ft.
$235,000Active3 beds 3 baths1,826 sq. ft.338 Evanston Street, Houston, TX 77015
MLS# 80595039Listed by: JLA REALTY - New
 $555,000Active3 beds 2 baths2,503 sq. ft.
$555,000Active3 beds 2 baths2,503 sq. ft.6710 Kassarine Pass #A/B, Houston, TX 77033
MLS# 57365043Listed by: LPT REALTY, LLC
