5527 Briar Drive, Houston, TX 77056
Local realty services provided by:Better Homes and Gardens Real Estate Gary Greene
5527 Briar Drive,Houston, TX 77056
$2,800,000
- 4 Beds
- 5 Baths
- 5,451 sq. ft.
- Single family
- Active
Listed by: david houston
Office: new leaf real estate
MLS#:98488093
Source:HARMLS
Price summary
- Price:$2,800,000
- Price per sq. ft.:$513.67
About this home
Classic home in Broad Oaks extensively remodeled by current owners. Stunning formals flank a gracious foyer. Spacious Dining Room features designer custom drapes and elegant chandelier. Dining room connects to stylish dry bar with sleek black penny tile walls, shelving, beverage fridge and also accesses the kitchen. Fantastic island kitchen with Wolf range, and Breakfast Room opens to a bright Family Room with fireplace, shelving and cabinetry. Wall of windows and French doors open to covered patio and green turfed, professionally landscaped backyard. Large, private bedroom suite down with en suite bath, great for guests! Home also has an elevator! Upstairs, the Primary Suite enjoys high ceilings, spectacular bath with dual sinks, large frameless glass shower and two walk in closets. 2-3 secondary bedrooms and 2 full bathrooms also upstairs along with Utility room, extra large Game Room with built-in’s, vaulted ceilings and private office with exterior access. Impressive and private!
Contact an agent
Home facts
- Year built:1988
- Listing ID #:98488093
- Updated:December 14, 2025 at 12:43 PM
Rooms and interior
- Bedrooms:4
- Total bathrooms:5
- Full bathrooms:4
- Half bathrooms:1
- Living area:5,451 sq. ft.
Heating and cooling
- Cooling:Central Air, Electric, Zoned
- Heating:Central, Gas, Zoned
Structure and exterior
- Roof:Composition
- Year built:1988
- Building area:5,451 sq. ft.
- Lot area:0.21 Acres
Schools
- High school:WISDOM HIGH SCHOOL
- Middle school:TANGLEWOOD MIDDLE SCHOOL
- Elementary school:BRIARGROVE ELEMENTARY SCHOOL
Utilities
- Sewer:Public Sewer
Finances and disclosures
- Price:$2,800,000
- Price per sq. ft.:$513.67
- Tax amount:$37,222 (2024)
New listings near 5527 Briar Drive
- New
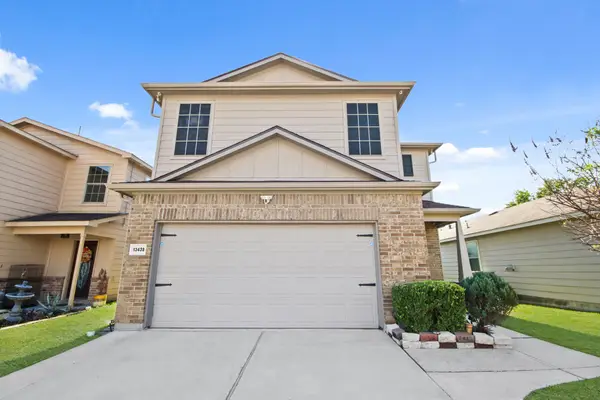 $252,000Active3 beds 3 baths1,669 sq. ft.
$252,000Active3 beds 3 baths1,669 sq. ft.13438 Gardenia Mist Lane, Houston, TX 77044
MLS# 10240055Listed by: W REALTY & INVESTMENT GROUP - New
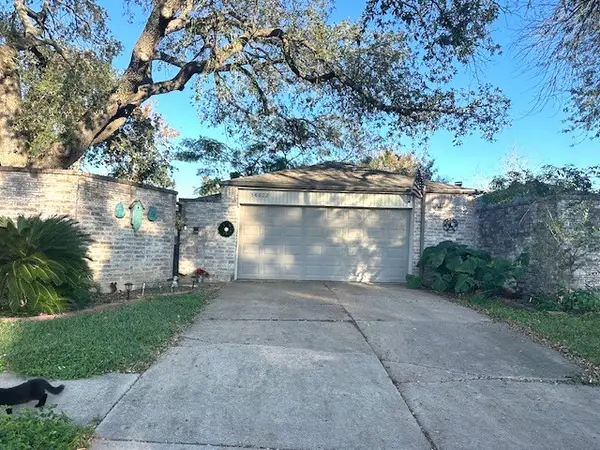 $145,000Active3 beds 2 baths1,705 sq. ft.
$145,000Active3 beds 2 baths1,705 sq. ft.16022 Glen Mar Drive, Houston, TX 77082
MLS# 10405538Listed by: HOMESMART - New
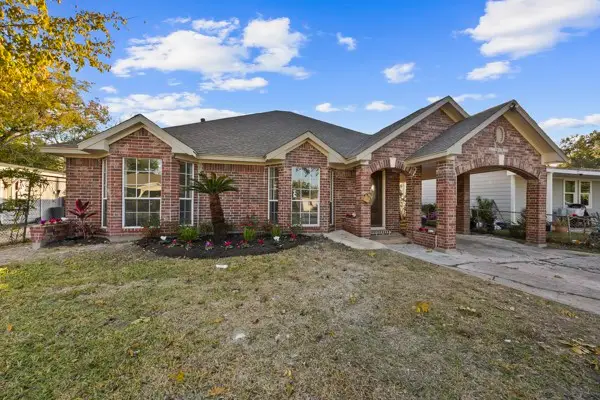 $315,900Active4 beds 3 baths2,180 sq. ft.
$315,900Active4 beds 3 baths2,180 sq. ft.10206 Norvic Street, Houston, TX 77029
MLS# 14157852Listed by: TEXAS SUNSET REALTY - New
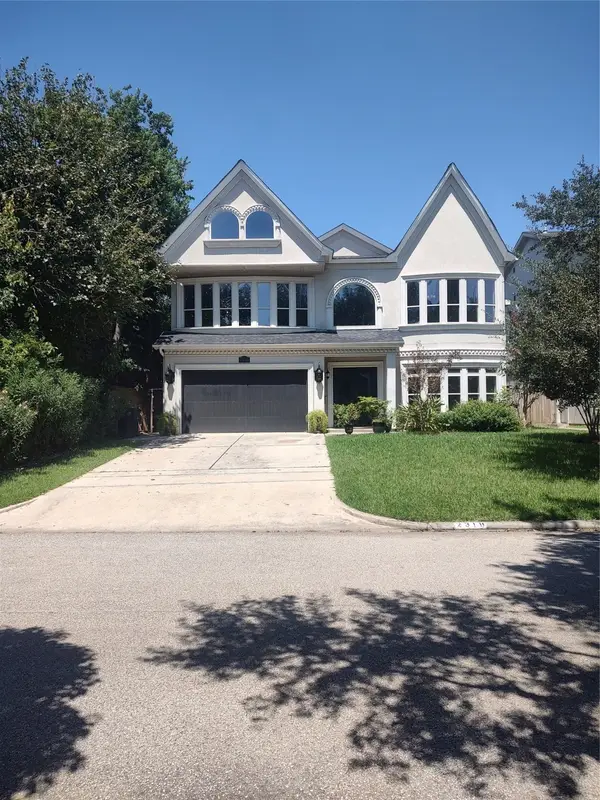 $2,175,000Active5 beds 7 baths7,841 sq. ft.
$2,175,000Active5 beds 7 baths7,841 sq. ft.2318 Bellefontaine Street, Houston, TX 77030
MLS# 15203265Listed by: HOMESMART - New
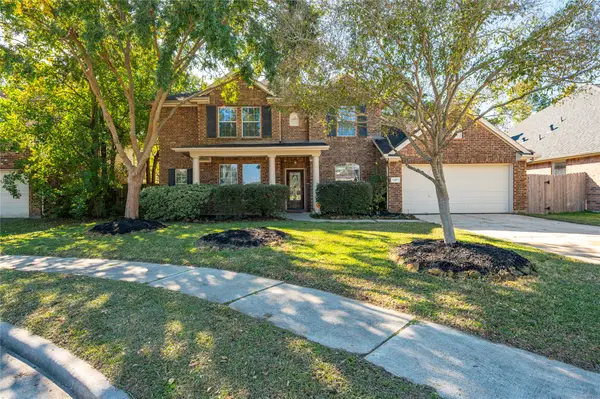 $395,000Active4 beds 4 baths3,440 sq. ft.
$395,000Active4 beds 4 baths3,440 sq. ft.14807 Summer Knoll Lane, Houston, TX 77044
MLS# 20067733Listed by: KELLER WILLIAMS SUMMIT - New
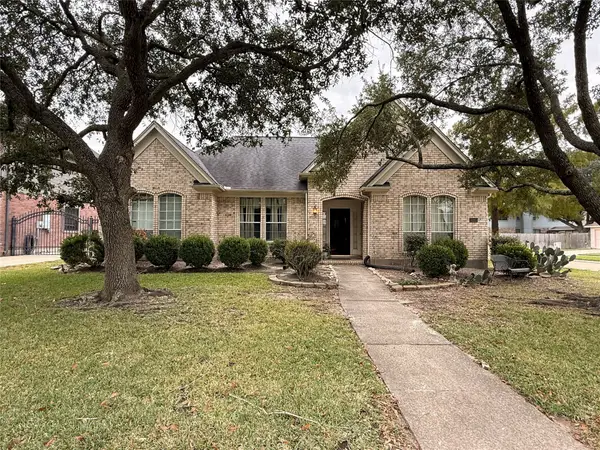 $295,000Active4 beds 3 baths2,559 sq. ft.
$295,000Active4 beds 3 baths2,559 sq. ft.12727 Magnolia Leaf Street, Houston, TX 77065
MLS# 21461040Listed by: CHAMPIONS REALTY, LLC - New
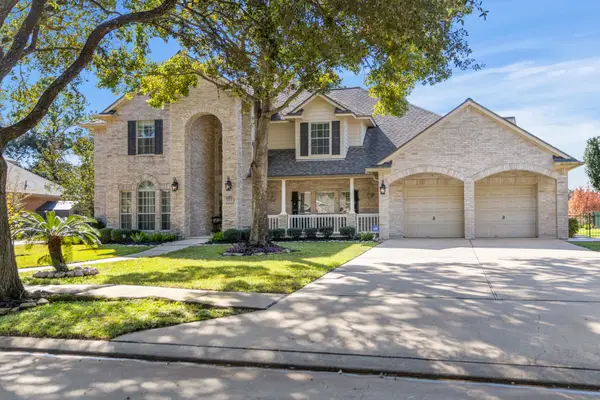 Listed by BHGRE$608,590Active6 beds 5 baths4,022 sq. ft.
Listed by BHGRE$608,590Active6 beds 5 baths4,022 sq. ft.17407 Laguna Trail Drive, Houston, TX 77095
MLS# 2221889Listed by: BETTER HOMES AND GARDENS REAL ESTATE GARY GREENE - CHAMPIONS - New
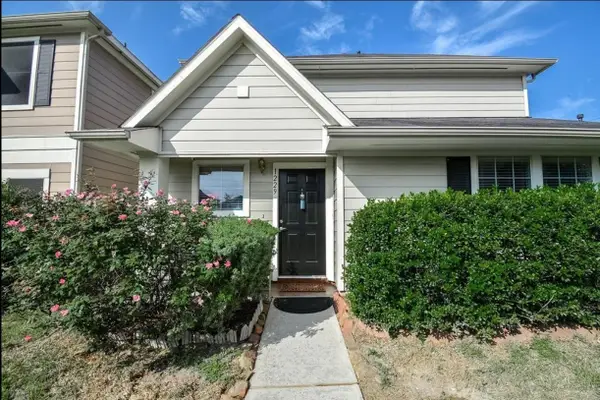 $245,000Active4 beds 3 baths1,619 sq. ft.
$245,000Active4 beds 3 baths1,619 sq. ft.1229 Verde Trails Drive, Houston, TX 77073
MLS# 22507750Listed by: TEXAS REAL ESTATE SERVICES - New
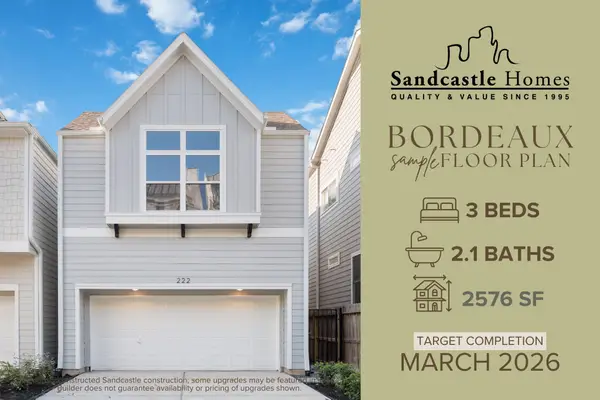 $559,900Active3 beds 3 baths2,576 sq. ft.
$559,900Active3 beds 3 baths2,576 sq. ft.1316 Heslep Street, Houston, TX 77009
MLS# 38995142Listed by: KSP - New
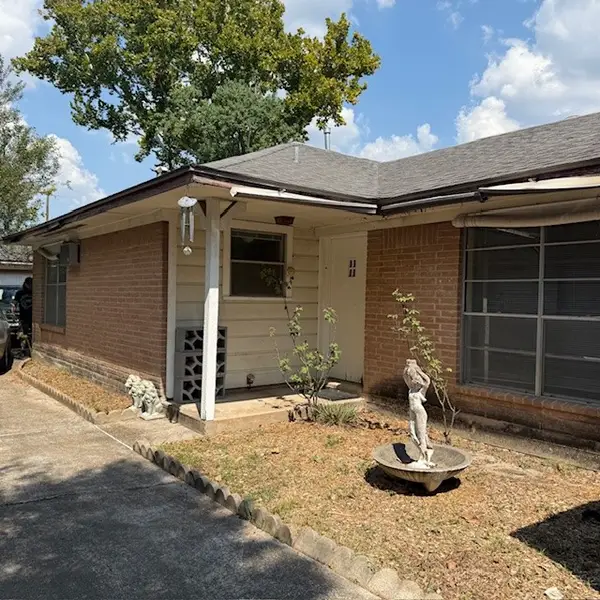 $400,000Active2 beds 2 baths1,320 sq. ft.
$400,000Active2 beds 2 baths1,320 sq. ft.9230 Kerrwood Lane, Houston, TX 77080
MLS# 40001137Listed by: RA BROKERS
