5528 Shadow Crest Street, Houston, TX 77096
Local realty services provided by:Better Homes and Gardens Real Estate Gary Greene
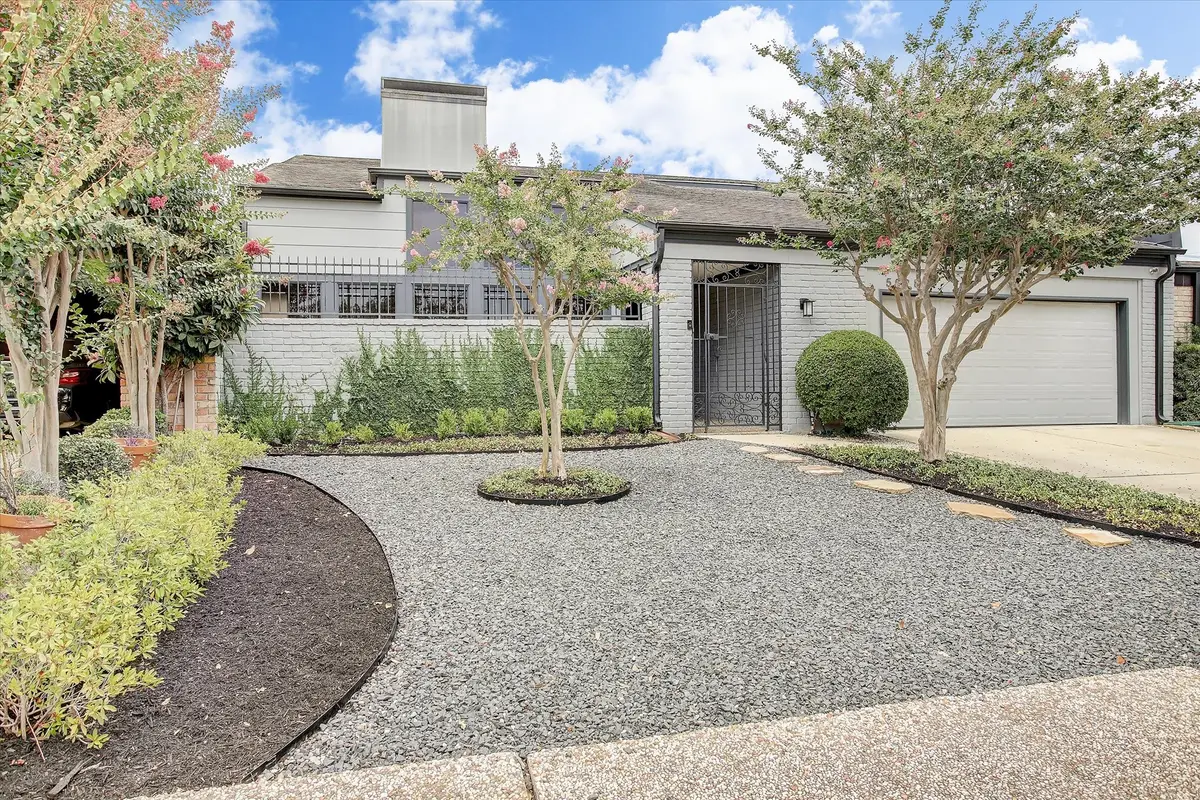
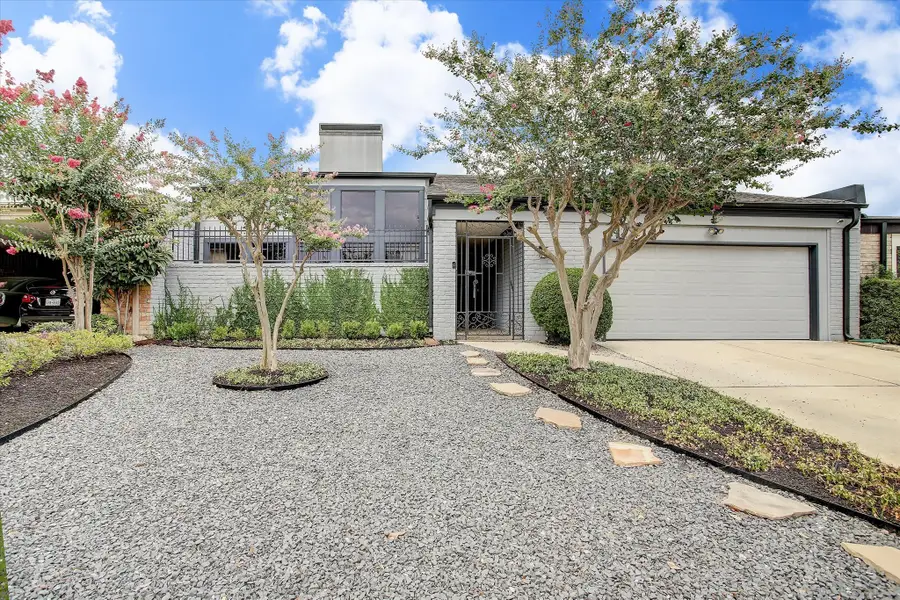

5528 Shadow Crest Street,Houston, TX 77096
$435,000
- 3 Beds
- 3 Baths
- 2,944 sq. ft.
- Single family
- Pending
Listed by:hannah nates
Office:compass re texas, llc. - houston
MLS#:36356840
Source:HARMLS
Price summary
- Price:$435,000
- Price per sq. ft.:$147.76
- Monthly HOA dues:$47.92
About this home
5528 Shadow Crest is an updated, mid-century modern home in a private enclave in Meyerland. Extensive updates were done in 2018, per one of the previous owners, including PEX plumbing, electrical panel, light fixtures, sleek tile floors throughout, updated modern kitchen with stainless steel appliances and quartz countertops. The open layout offers a dining room, living room open to the kitchen and breakfast room, and another living space that could be a playroom, formal living, or office. The gorgeous primary suite has an updated bathroom with double sinks and walk-in shower. There are two spacious secondary bedrooms that share a bathroom with double sinks and a tub/shower combo. Spacious closets and great storage. Sliding doors lead to the backyard with a private pool. A privacy gate opens and leads to additional communal yard space. Zoned to Bellaire High School (buyer to verify).
Contact an agent
Home facts
- Year built:1971
- Listing Id #:36356840
- Updated:August 10, 2025 at 07:09 AM
Rooms and interior
- Bedrooms:3
- Total bathrooms:3
- Full bathrooms:2
- Half bathrooms:1
- Living area:2,944 sq. ft.
Heating and cooling
- Cooling:Central Air, Electric
- Heating:Central, Gas
Structure and exterior
- Roof:Composition
- Year built:1971
- Building area:2,944 sq. ft.
- Lot area:0.14 Acres
Schools
- High school:BELLAIRE HIGH SCHOOL
- Middle school:FONDREN MIDDLE SCHOOL
- Elementary school:HEROD ELEMENTARY SCHOOL
Utilities
- Sewer:Public Sewer
Finances and disclosures
- Price:$435,000
- Price per sq. ft.:$147.76
- Tax amount:$9,772 (2024)
New listings near 5528 Shadow Crest Street
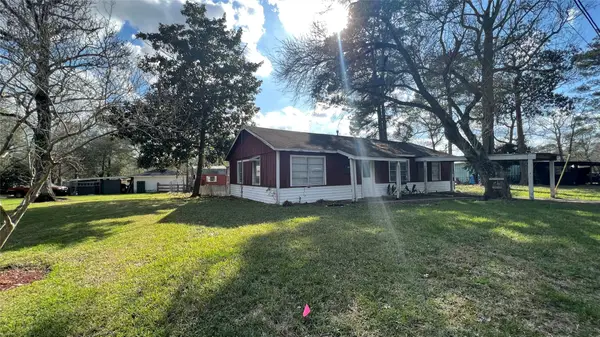 $180,000Active2 beds 1 baths1,152 sq. ft.
$180,000Active2 beds 1 baths1,152 sq. ft.340 Magnolia Dr Drive, Houston, TX 77336
MLS# 85170591Listed by: DANNY NGUYEN COMMERCIAL- Open Sun, 1:30 to 3pmNew
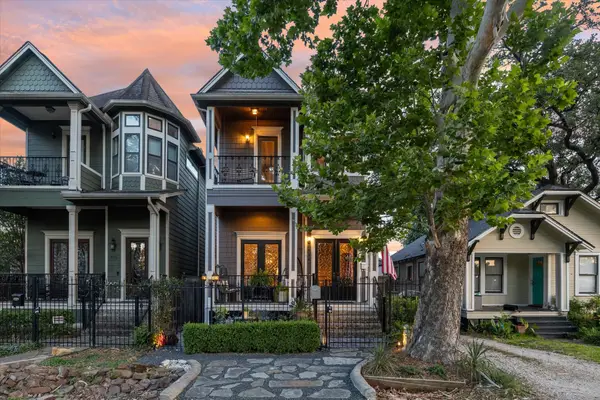 $669,000Active3 beds 3 baths2,293 sq. ft.
$669,000Active3 beds 3 baths2,293 sq. ft.414 E 28th Street, Houston, TX 77008
MLS# 12982778Listed by: NEW LEAF REAL ESTATE - Open Sat, 1 to 3pmNew
 $475,000Active3 beds -- baths3,400 sq. ft.
$475,000Active3 beds -- baths3,400 sq. ft.10214 Hollyglen Drive, Houston, TX 77016
MLS# 13929922Listed by: JLA REALTY - New
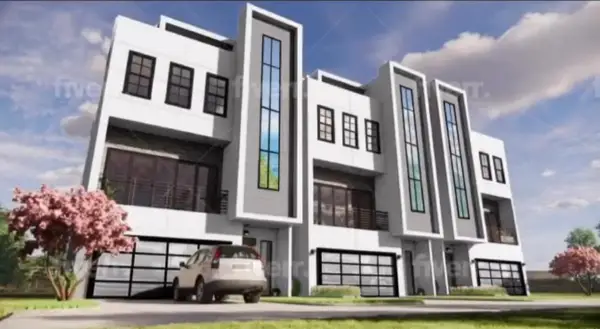 $1,200,000Active3 beds 4 baths3,231 sq. ft.
$1,200,000Active3 beds 4 baths3,231 sq. ft.4111 Kolb Street, Houston, TX 77007
MLS# 17218197Listed by: WORLD WIDE REALTY,LLC - New
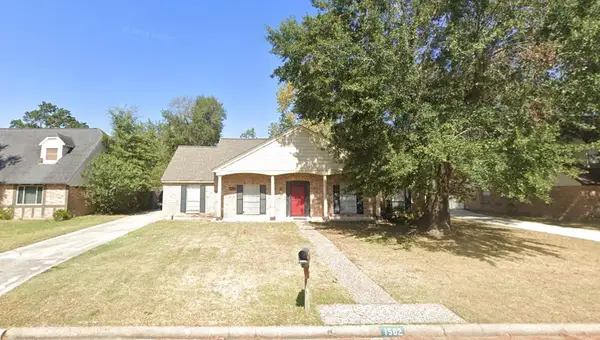 $219,900Active4 beds 2 baths1,990 sq. ft.
$219,900Active4 beds 2 baths1,990 sq. ft.1502 Ash Meadow Drive, Houston, TX 77090
MLS# 26312985Listed by: GRACE & COMPANY - Open Sun, 2 to 4pmNew
 $565,000Active5 beds 4 baths3,675 sq. ft.
$565,000Active5 beds 4 baths3,675 sq. ft.4418 Towering Oak Court, Houston, TX 77059
MLS# 26770714Listed by: RE/MAX LEADING EDGE - New
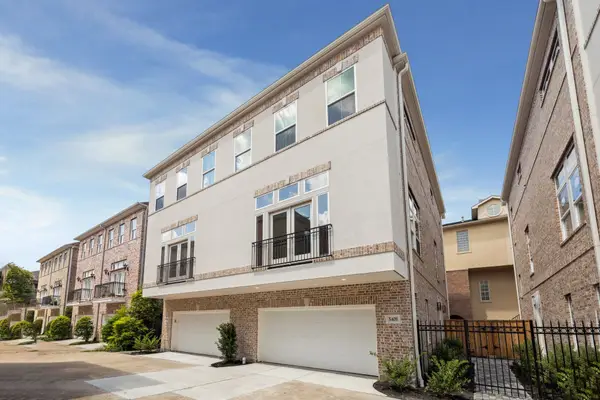 $529,900Active3 beds 4 baths2,376 sq. ft.
$529,900Active3 beds 4 baths2,376 sq. ft.5403 Dickson Street, Houston, TX 77007
MLS# 334292Listed by: COMPASS RE TEXAS, LLC - HOUSTON - New
 $350,000Active3 beds 3 baths1,774 sq. ft.
$350,000Active3 beds 3 baths1,774 sq. ft.7812 Denton Street, Houston, TX 77028
MLS# 51821061Listed by: WORLD WIDE REALTY,LLC - New
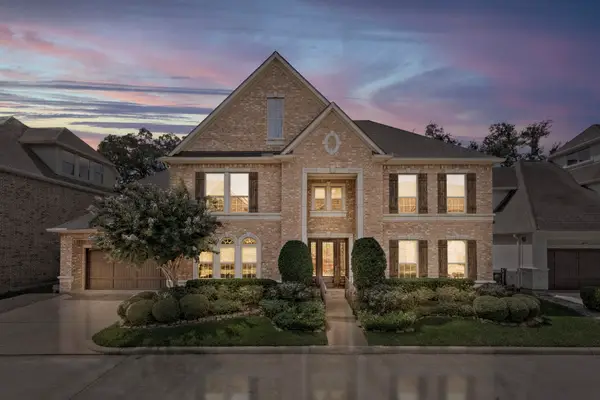 $1,000,000Active4 beds 4 baths3,693 sq. ft.
$1,000,000Active4 beds 4 baths3,693 sq. ft.26 Windsor Court, Houston, TX 77055
MLS# 58410760Listed by: RE/MAX FINE PROPERTIES - New
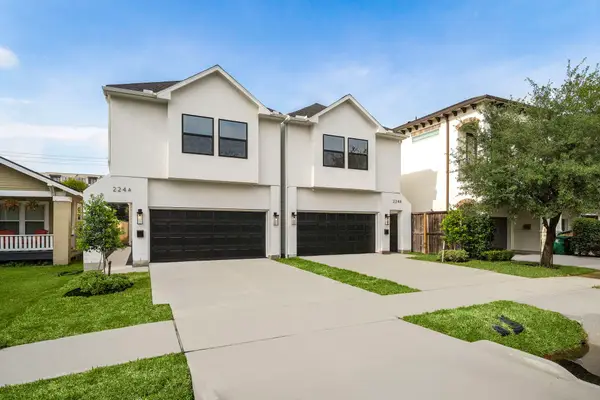 $710,000Active3 beds 3 baths2,469 sq. ft.
$710,000Active3 beds 3 baths2,469 sq. ft.6018 Truro Street, Houston, TX 77007
MLS# 62245749Listed by: INNOVA REALTY GROUP

