5602 Pine Arbor Drive, Houston, TX 77066
Local realty services provided by:Better Homes and Gardens Real Estate Hometown
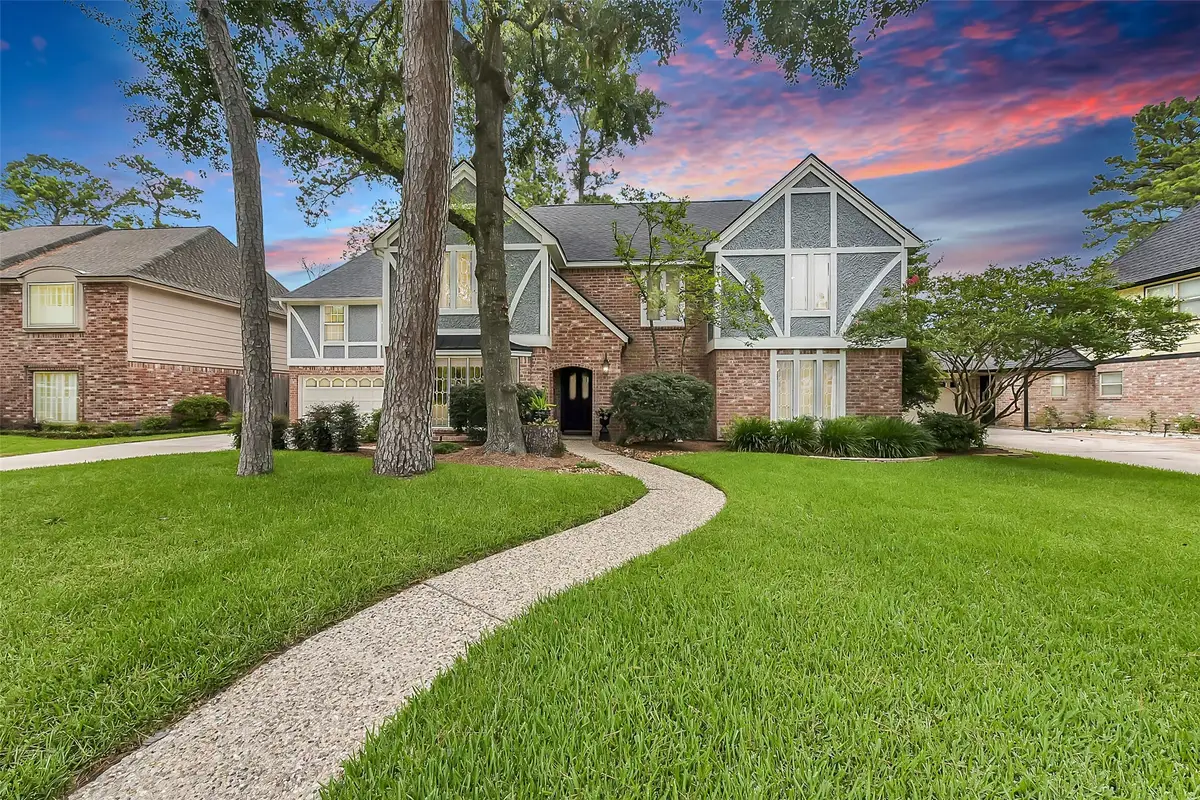
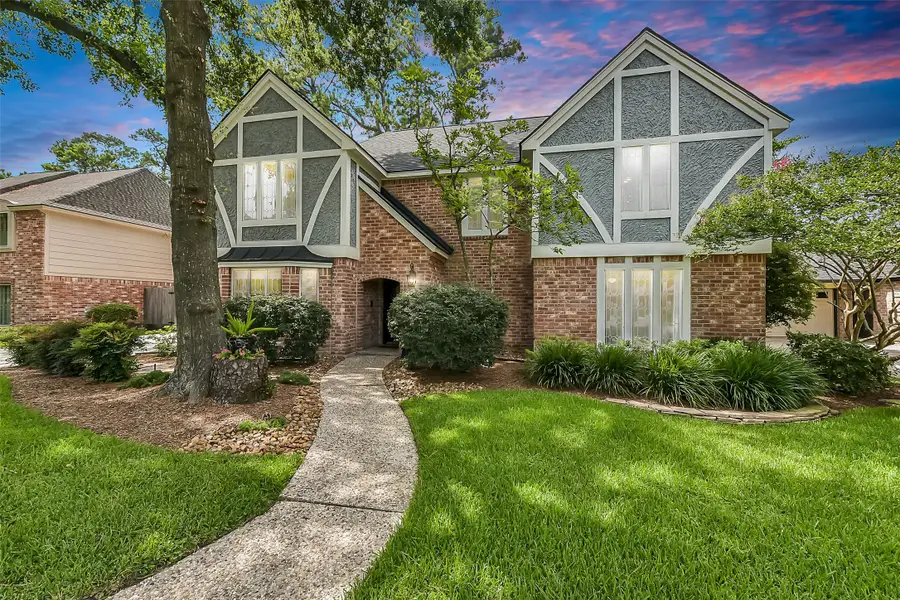
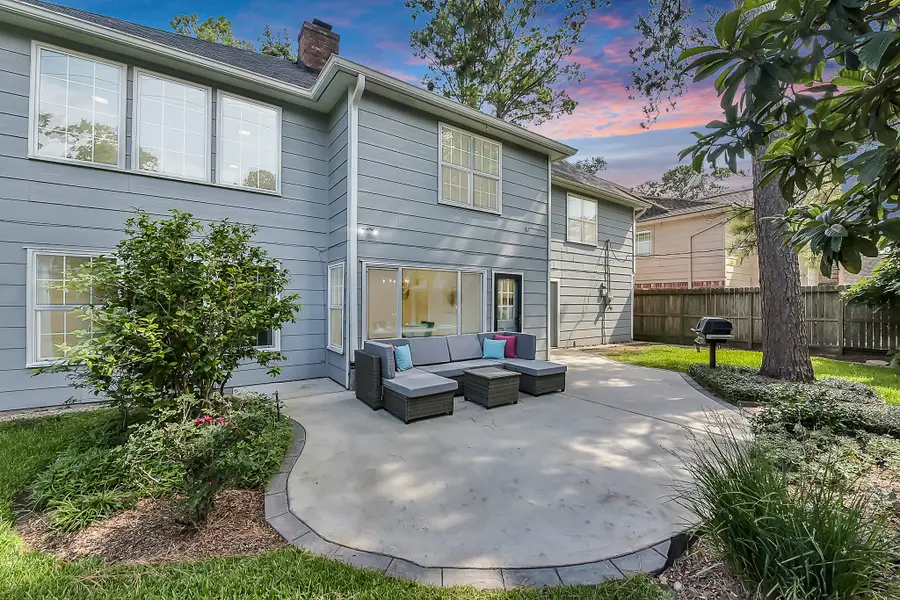
5602 Pine Arbor Drive,Houston, TX 77066
$399,000
- 5 Beds
- 4 Baths
- 3,904 sq. ft.
- Single family
- Pending
Listed by:drue dasilva
Office:keller williams memorial
MLS#:91414774
Source:HARMLS
Price summary
- Price:$399,000
- Price per sq. ft.:$102.2
- Monthly HOA dues:$48.08
About this home
This spacious 5-bedroom, 3.5-bath Tudor-style home blends timeless charm with comfortable living. Recent updates include a roof, windows, PEX plumbing, carpet & more. Elegant living spaces include a formal dining room with parquet floors & a decorative leaded glass window, a private study with bookshelves & a family room featuring a wall of windows, coffered ceiling & wood floors. Generously sized bedrooms & massive game room with custom built-ins offer abundant space for relaxation & entertainment. The beautifully landscaped backyard boasts an extended patio, built-in grill, French drain & sprinkler system. This charming, well-established community is known for its tree-lined streets & inviting atmosphere. Conveniently nestled between 249, Beltway 8 & FM 1960, it offers amenities including 2 pools, tennis courts, clubhouse & sand volleyball court. Located near numerous shopping, dining & recreational options & within walking/biking distance to nearby highly regarded Klein ISD schools.
Contact an agent
Home facts
- Year built:1975
- Listing Id #:91414774
- Updated:August 23, 2025 at 07:09 PM
Rooms and interior
- Bedrooms:5
- Total bathrooms:4
- Full bathrooms:3
- Half bathrooms:1
- Living area:3,904 sq. ft.
Heating and cooling
- Cooling:Central Air, Electric
- Heating:Central, Gas
Structure and exterior
- Roof:Composition
- Year built:1975
- Building area:3,904 sq. ft.
- Lot area:0.21 Acres
Schools
- High school:KLEIN FOREST HIGH SCHOOL
- Middle school:WUNDERLICH INTERMEDIATE SCHOOL
- Elementary school:GREENWOOD FOREST ELEMENTARY SCHOOL
Utilities
- Sewer:Public Sewer
Finances and disclosures
- Price:$399,000
- Price per sq. ft.:$102.2
- Tax amount:$7,379 (2024)
New listings near 5602 Pine Arbor Drive
- New
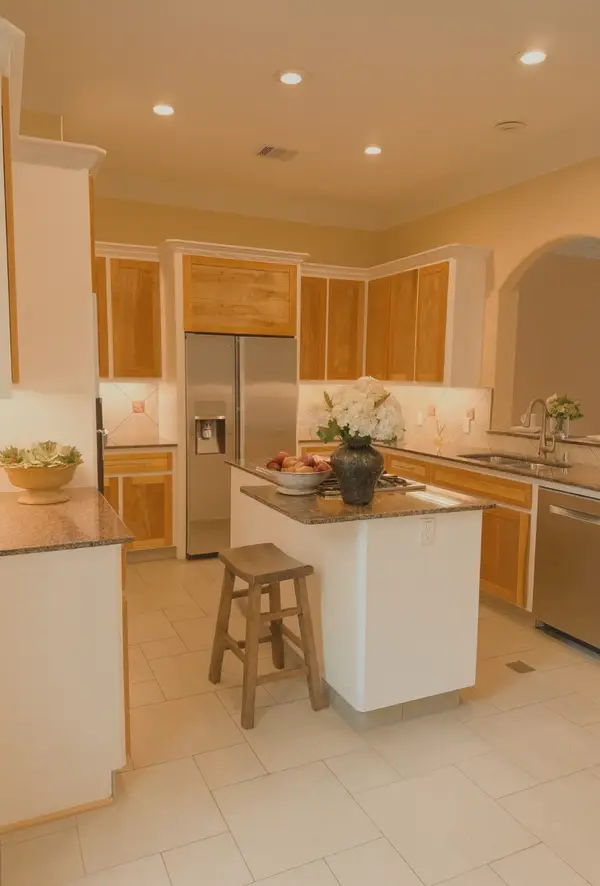 $695,000Active3 beds 4 baths2,302 sq. ft.
$695,000Active3 beds 4 baths2,302 sq. ft.3515 Yupon Street, Houston, TX 77006
MLS# 10269498Listed by: HOMESMART - New
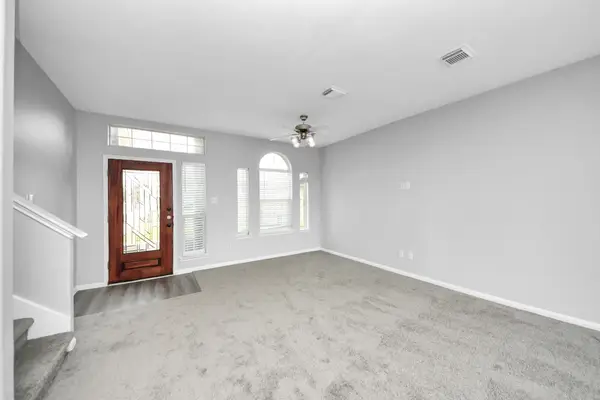 $260,000Active3 beds 3 baths1,836 sq. ft.
$260,000Active3 beds 3 baths1,836 sq. ft.12814 Mills Crossing Lane, Houston, TX 77070
MLS# 57752153Listed by: NEWFOUND REAL ESTATE - New
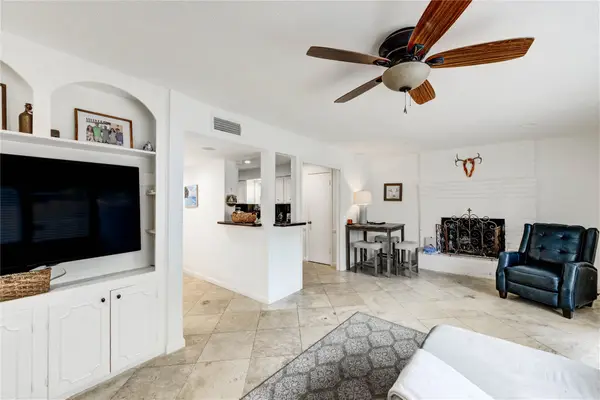 $307,000Active3 beds 3 baths2,186 sq. ft.
$307,000Active3 beds 3 baths2,186 sq. ft.13050 Trail Hollow Drive, Houston, TX 77079
MLS# 68455649Listed by: ENERGY REALTY - New
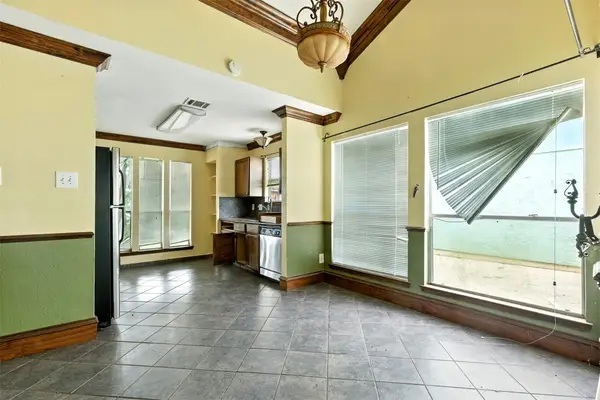 $160,000Active3 beds 1 baths1,358 sq. ft.
$160,000Active3 beds 1 baths1,358 sq. ft.7615 Alcomita Drive, Houston, TX 77083
MLS# 9813543Listed by: WOOD REAL ESTATE, LLC - New
 $329,990Active3 beds 3 baths2,269 sq. ft.
$329,990Active3 beds 3 baths2,269 sq. ft.16350 Oakside Hollow Lane, Houston, TX 77084
MLS# 10559100Listed by: REALM REAL ESTATE PROFESSIONALS - WEST HOUSTON - New
 $279,900Active3 beds 3 baths2,208 sq. ft.
$279,900Active3 beds 3 baths2,208 sq. ft.1814 Laurel Rose Lane, Houston, TX 77014
MLS# 2364680Listed by: REALM REAL ESTATE PROFESSIONALS - WEST HOUSTON - New
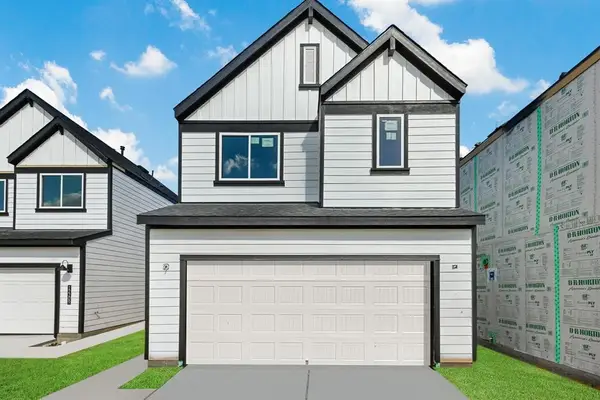 $327,710Active4 beds 3 baths2,054 sq. ft.
$327,710Active4 beds 3 baths2,054 sq. ft.2903 Crown Gate Drive, Houston, TX 77047
MLS# 51578430Listed by: BROOKS & DAVIS REAL ESTATE - New
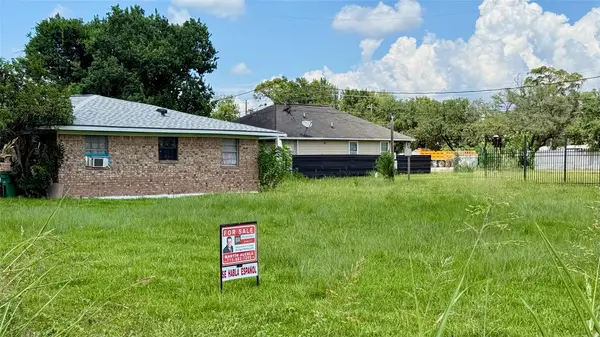 $80,000Active0.12 Acres
$80,000Active0.12 AcresTBD2 Fairchild Street, Houston, TX 77028
MLS# 56953579Listed by: BILINGUAL REALTY - New
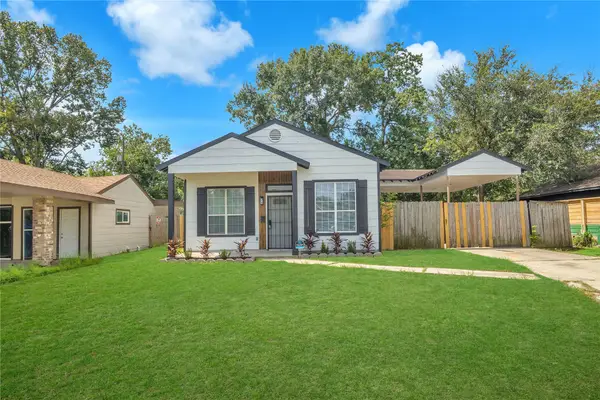 $189,000Active3 beds 2 baths1,048 sq. ft.
$189,000Active3 beds 2 baths1,048 sq. ft.5018 Balkin Street, Houston, TX 77021
MLS# 68334771Listed by: LPT REALTY, LLC - New
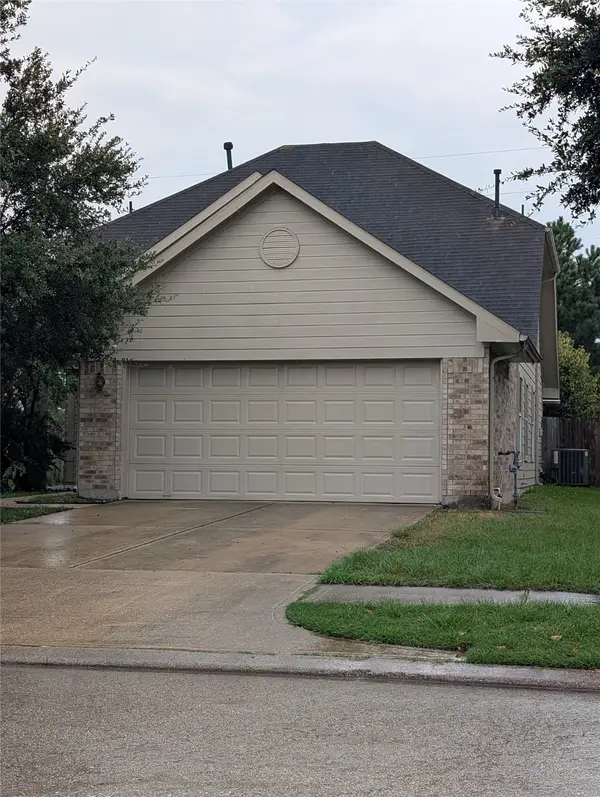 $235,000Active3 beds 3 baths1,720 sq. ft.
$235,000Active3 beds 3 baths1,720 sq. ft.930 Sycamore Ridge Lane, Houston, TX 77073
MLS# 96295869Listed by: DAVID HULSEY, REALTORS
