5606 Foresthaven Drive, Houston, TX 77066
Local realty services provided by:Better Homes and Gardens Real Estate Gary Greene
5606 Foresthaven Drive,Houston, TX 77066
$450,000
- 5 Beds
- 3 Baths
- 4,388 sq. ft.
- Single family
- Pending
Listed by:
- Ryan Jockers(281) 444 - 5140Better Homes and Gardens Real Estate Gary Greene
MLS#:17770160
Source:HARMLS
Price summary
- Price:$450,000
- Price per sq. ft.:$102.55
- Monthly HOA dues:$72.08
About this home
Step inside a home where timeless elegance meets custom-crafted charm. Be welcomed by a grand foyer—complete with soaring high ceilings, sweeping curved staircase, beautiful brick floors, and a distinctive office with French doors. You are sure to feel the warmth of this home's thoughtful design! The handcrafted kitchen is a rustic retreat with rich natural woods, custom cabinetry, and spacious breakfast room. In the living room, vintage character blends seamlessly with modern flair—dramatic beamed ceilings, paneled walls, and stylish wet bar make it the perfect place for cozy nights or chic entertaining. Upstairs, unwind in the peaceful sauna or venture into the Star Wars-themed bonus room—an imaginative escape for fans of all ages. Outside, a sparkling pool and lush landscaping create a private backyard oasis. Lovingly maintained by its original—and only—owner, this home is unique, luxurious, & sits on a 1.5 LOTS. Fall in love with every detail—schedule your private showing today!
Contact an agent
Home facts
- Year built:1970
- Listing ID #:17770160
- Updated:November 13, 2025 at 08:45 AM
Rooms and interior
- Bedrooms:5
- Total bathrooms:3
- Full bathrooms:2
- Half bathrooms:1
- Living area:4,388 sq. ft.
Heating and cooling
- Cooling:Central Air, Electric, Gas
- Heating:Central, Electric, Gas
Structure and exterior
- Roof:Composition
- Year built:1970
- Building area:4,388 sq. ft.
- Lot area:0.32 Acres
Schools
- High school:KLEIN FOREST HIGH SCHOOL
- Middle school:WUNDERLICH INTERMEDIATE SCHOOL
- Elementary school:GREENWOOD FOREST ELEMENTARY SCHOOL
Utilities
- Sewer:Public Sewer
Finances and disclosures
- Price:$450,000
- Price per sq. ft.:$102.55
- Tax amount:$7,788 (2024)
New listings near 5606 Foresthaven Drive
- New
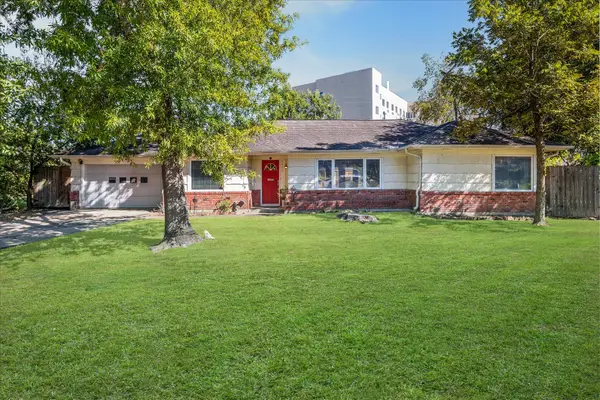 $470,000Active3 beds 2 baths1,851 sq. ft.
$470,000Active3 beds 2 baths1,851 sq. ft.8419 Bluegate Court, Houston, TX 77025
MLS# 58744748Listed by: MARTHA TURNER SOTHEBY'S INTERNATIONAL REALTY - Open Sun, 3:30 to 5:30pmNew
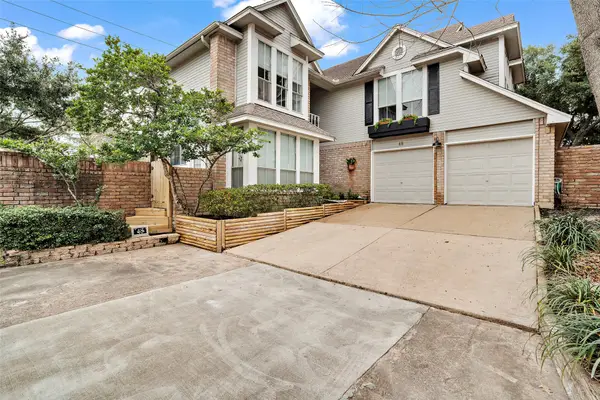 $499,000Active4 beds 3 baths2,499 sq. ft.
$499,000Active4 beds 3 baths2,499 sq. ft.12800 Briar Forest Drive #48, Houston, TX 77077
MLS# 64741623Listed by: COLDWELL BANKER REALTY - MEMORIAL OFFICE - New
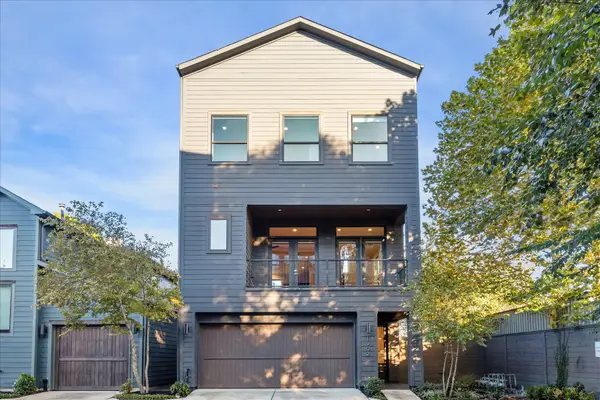 $430,000Active3 beds 4 baths2,034 sq. ft.
$430,000Active3 beds 4 baths2,034 sq. ft.1902 Lizards Lane, Houston, TX 77043
MLS# 26292211Listed by: MARTHA TURNER SOTHEBY'S INTERNATIONAL REALTY - New
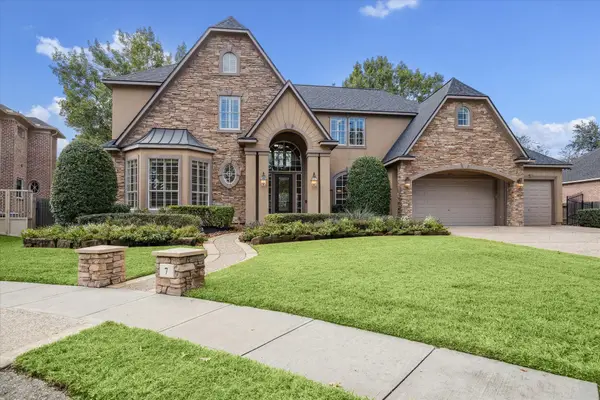 $899,999Active5 beds 5 baths4,857 sq. ft.
$899,999Active5 beds 5 baths4,857 sq. ft.7 Club Oak Court, Kingwood, TX 77339
MLS# 2271068Listed by: MARTHA TURNER SOTHEBY'S INTERNATIONAL REALTY - KINGWOOD - New
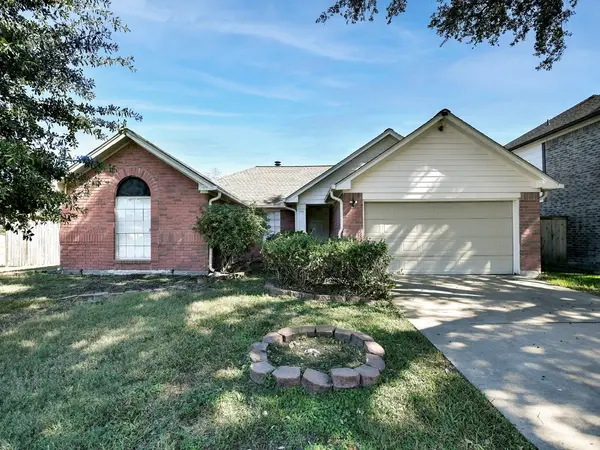 $262,000Active3 beds 2 baths1,750 sq. ft.
$262,000Active3 beds 2 baths1,750 sq. ft.16034 Northmark Drive, Houston, TX 77073
MLS# 78158646Listed by: CENTURY 21 LUCKY MONEY - New
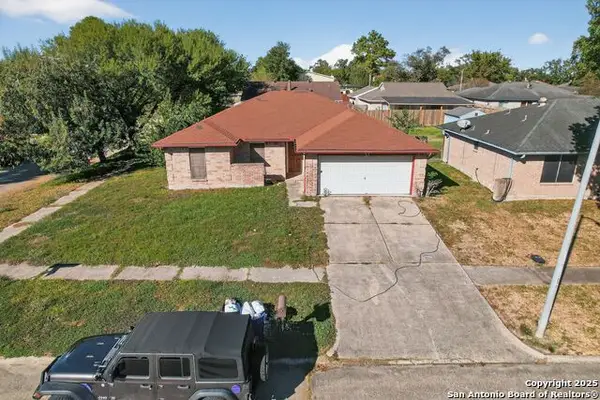 $199,000Active3 beds 2 baths1,161 sq. ft.
$199,000Active3 beds 2 baths1,161 sq. ft.14807 Shottery, Houston, TX 77015
MLS# 1922326Listed by: JOSEPH WALTER REALTY, LLC - Open Sat, 1 to 4pmNew
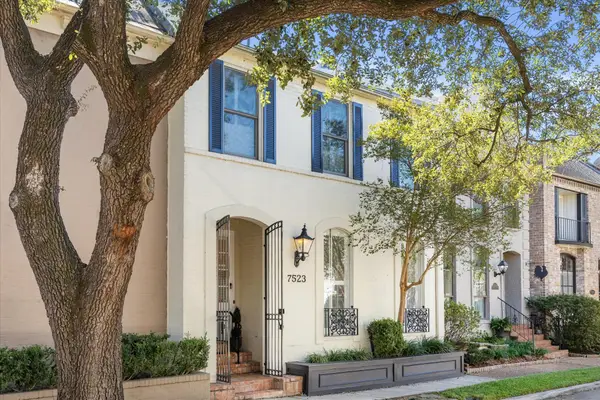 $775,000Active4 beds 4 baths3,060 sq. ft.
$775,000Active4 beds 4 baths3,060 sq. ft.7523 Del Monte Drive, Houston, TX 77063
MLS# 82390479Listed by: MARTHA TURNER SOTHEBY'S INTERNATIONAL REALTY - New
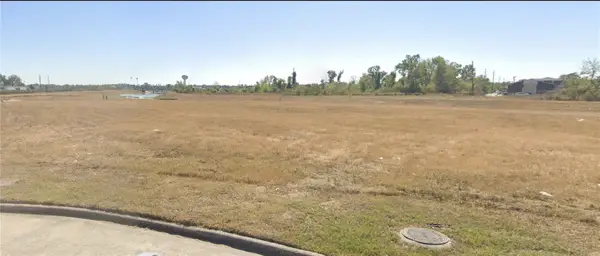 $299,900Active0.69 Acres
$299,900Active0.69 Acres0 Newly Drive, Houston, TX 77084
MLS# 467676Listed by: EXP REALTY LLC - New
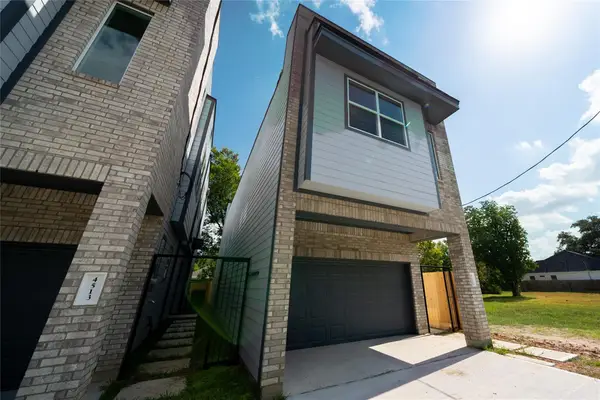 $329,900Active3 beds 3 baths1,998 sq. ft.
$329,900Active3 beds 3 baths1,998 sq. ft.4515 Teton Street, Houston, TX 77051
MLS# 10547026Listed by: REALTY KINGS PROPERTIES - New
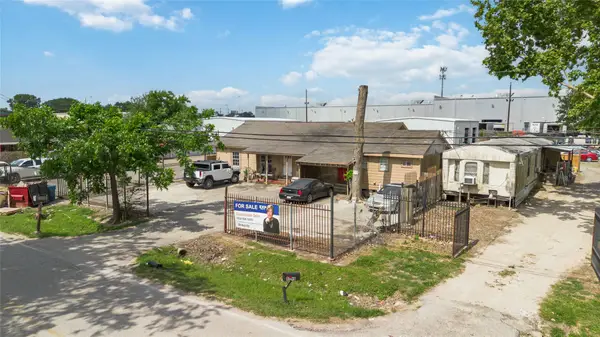 $1,350,000Active7 beds 5 baths1,736 sq. ft.
$1,350,000Active7 beds 5 baths1,736 sq. ft.8021 Berwyn Drive, Houston, TX 77037
MLS# 11060756Listed by: EXP REALTY LLC
