5610 Edgewick Court, Houston, TX 77069
Local realty services provided by:Better Homes and Gardens Real Estate Gary Greene
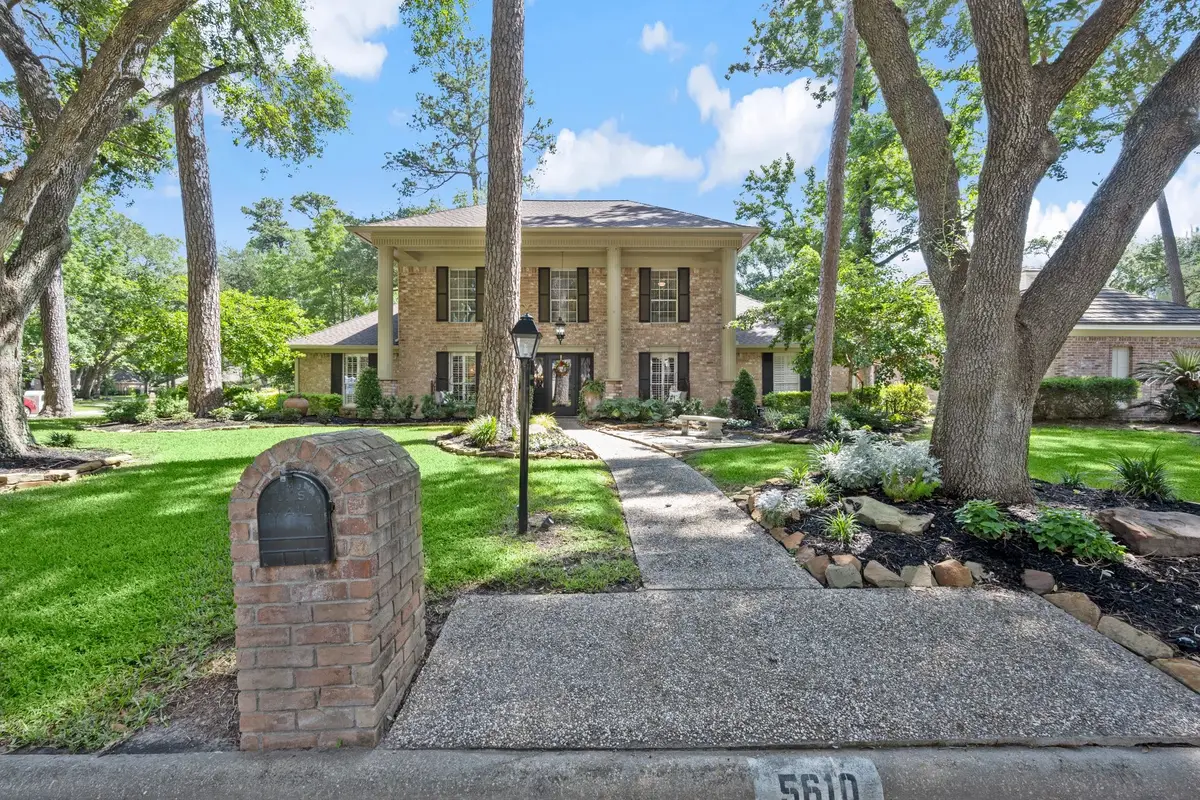
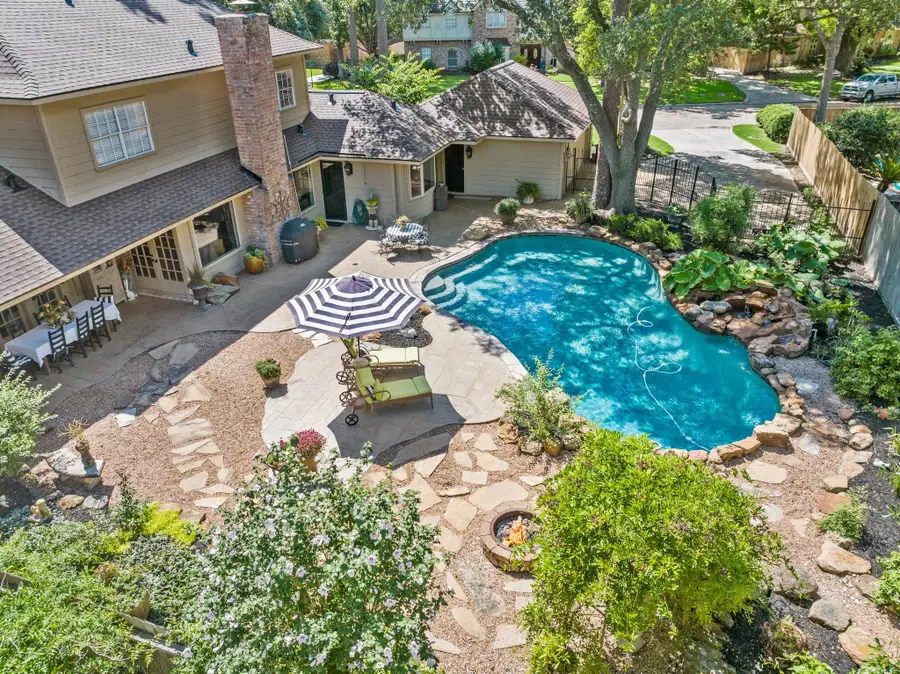
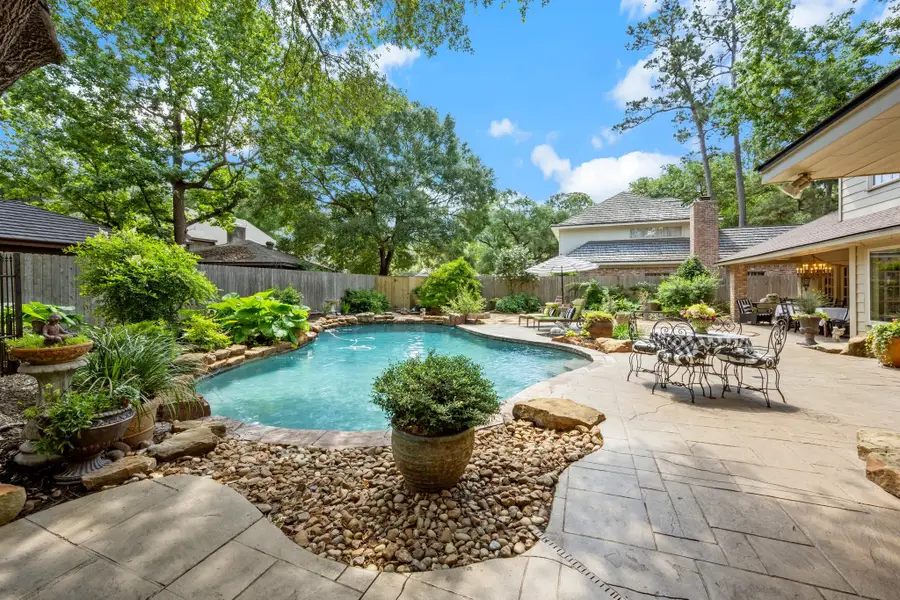
Listed by:morgan murphy
Office:cb&a, realtors
MLS#:20296264
Source:HARMLS
Price summary
- Price:$499,500
- Price per sq. ft.:$152.89
- Monthly HOA dues:$13.83
About this home
Now Even More Appealing at $499,500! Every inch shines in this Houston-area designer’s personal 4 bed, 2.5-bath Huntwick Forest showplace. Resort-style backyard with lush landscaping, covered porch for al fresco dining, multiple entertaining vignettes, and a recently resurfaced 8' deep pool with waterfall. NEW ROOF. Soaring 17’ entry with winding staircase, primary retreat w/ PEX en-suite plus flex rooms, open floor plan ideal for entertaining and everyday living. Dedicated office and huge family room with wood-burning brick fireplace, brick veneer flooring, beamed tongue & groove ceiling, and WALLS OF WINDOWS! Chef’s dream kitchen features a new 6-burner Viking gas range, granite counters & backsplash. Artistic custom finishes include Venetian plaster & more. Original hardwoods in formal dining, living room and office. LVP floors upstairs. Top-rated Cy-Fair ISD. Area amenities: Olympic-size Pool, dog park, tennis, clubhouse & more. Close to medical, shopping & dining.
Contact an agent
Home facts
- Year built:1977
- Listing Id #:20296264
- Updated:August 24, 2025 at 09:07 PM
Rooms and interior
- Bedrooms:4
- Total bathrooms:3
- Full bathrooms:2
- Half bathrooms:1
- Living area:3,267 sq. ft.
Heating and cooling
- Cooling:Central Air, Electric
- Heating:Central, Gas
Structure and exterior
- Roof:Composition
- Year built:1977
- Building area:3,267 sq. ft.
- Lot area:0.29 Acres
Schools
- High school:CYPRESS CREEK HIGH SCHOOL
- Middle school:BLEYL MIDDLE SCHOOL
- Elementary school:YEAGER ELEMENTARY SCHOOL (CYPRESS-FAIRBANKS)
Utilities
- Sewer:Public Sewer
Finances and disclosures
- Price:$499,500
- Price per sq. ft.:$152.89
- Tax amount:$8,689 (2024)
New listings near 5610 Edgewick Court
- New
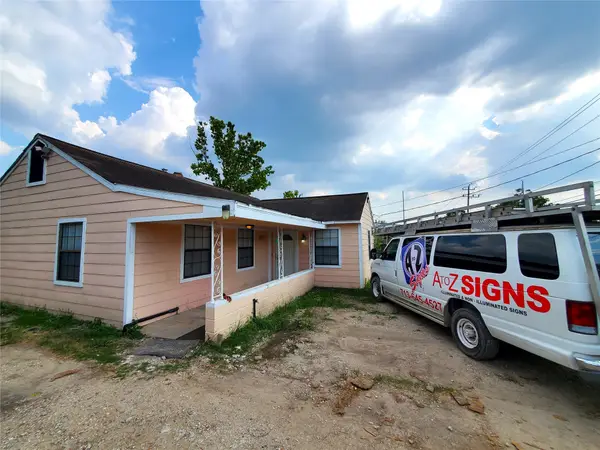 $600,000Active3 beds 4 baths5,244 sq. ft.
$600,000Active3 beds 4 baths5,244 sq. ft.3135 Golfcrest Boulevard, Houston, TX 77087
MLS# 35625559Listed by: CAPITAL TRUST REALTY - New
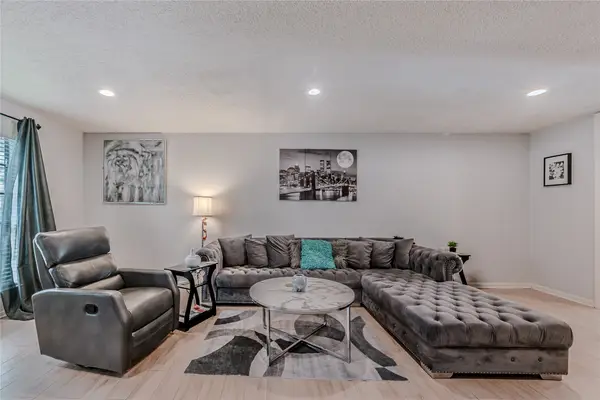 $297,500Active4 beds 3 baths2,300 sq. ft.
$297,500Active4 beds 3 baths2,300 sq. ft.14228 Misty Meadow Lane, Houston, TX 77079
MLS# 51791009Listed by: UPSCALE REAL ESTATE SERVICES - New
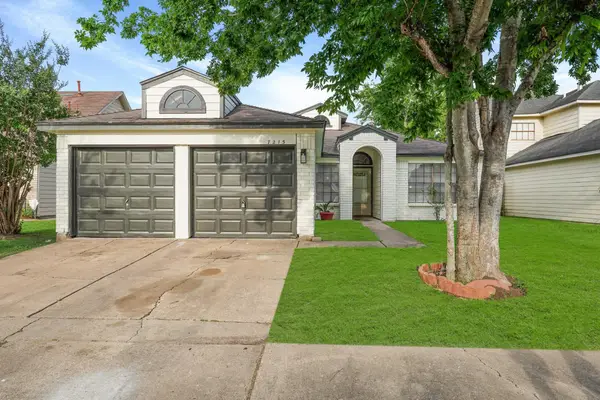 $295,000Active4 beds 2 baths1,794 sq. ft.
$295,000Active4 beds 2 baths1,794 sq. ft.7215 Trogon Lane, Houston, TX 77083
MLS# 95506637Listed by: NEXTHOME FINE PROPERTIES - New
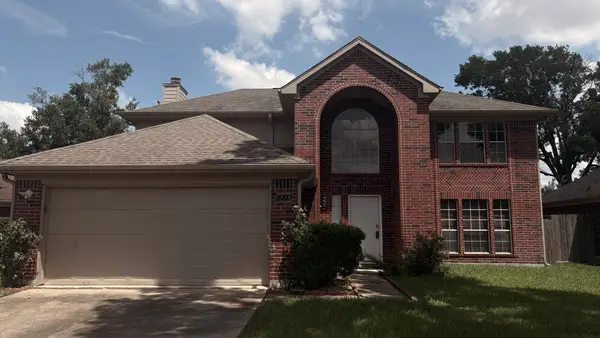 $345,000Active3 beds 3 baths2,511 sq. ft.
$345,000Active3 beds 3 baths2,511 sq. ft.16810 Blairstone, Houston, TX 77084
MLS# 15046767Listed by: WORLD WIDE REALTY,LLC - New
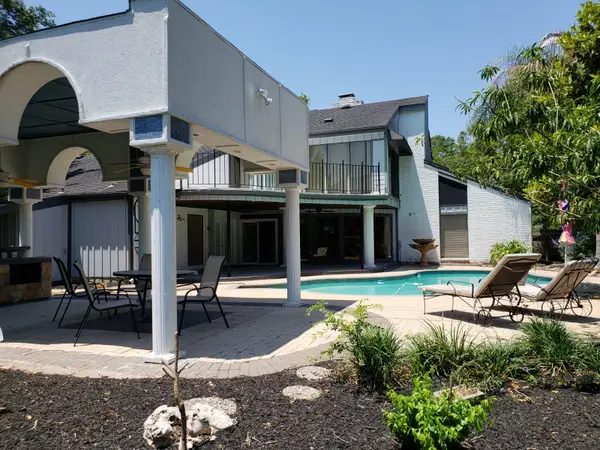 $404,000Active3 beds 3 baths3,908 sq. ft.
$404,000Active3 beds 3 baths3,908 sq. ft.16406 Brook Forest Drive, Houston, TX 77059
MLS# 18212417Listed by: DENISE LEWIS PROPERTIES - New
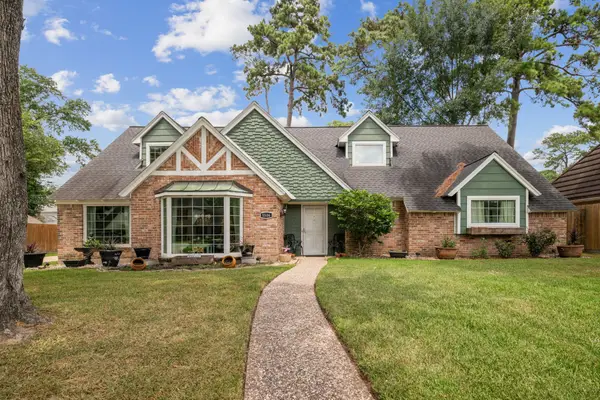 $349,000Active5 beds 3 baths3,186 sq. ft.
$349,000Active5 beds 3 baths3,186 sq. ft.5506 Boyce Springs Drive, Houston, TX 77066
MLS# 4367333Listed by: BETTER HOMES AND GARDENS REAL ESTATE GARY GREENE - CHAMPIONS - New
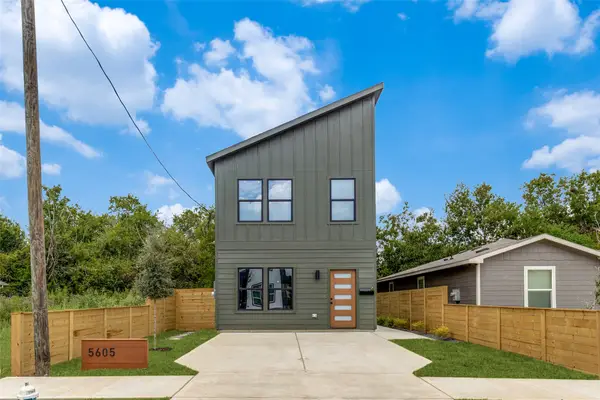 $469,000Active-- beds -- baths2,500 sq. ft.
$469,000Active-- beds -- baths2,500 sq. ft.5605 Tommye St A/b, Houston, TX 77028
MLS# 26412021Listed by: EXP REALTY LLC - New
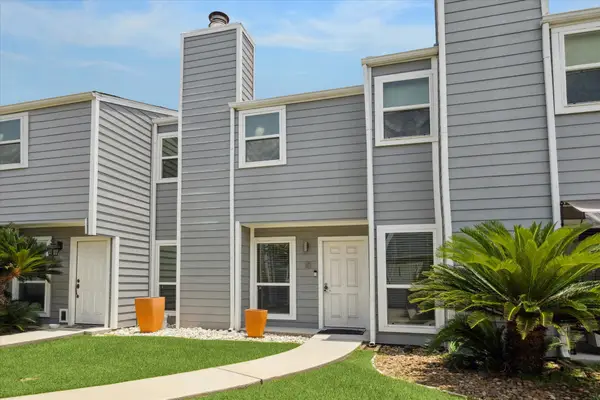 $197,500Active2 beds 3 baths1,296 sq. ft.
$197,500Active2 beds 3 baths1,296 sq. ft.5807 Beverlyhill Street #10, Houston, TX 77057
MLS# 28171491Listed by: WANDA TAYLOR PROPERTIES - New
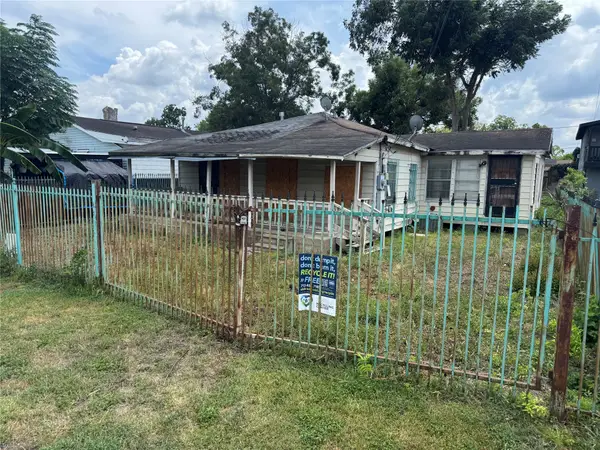 $70,000Active3 beds 1 baths940 sq. ft.
$70,000Active3 beds 1 baths940 sq. ft.3330 Bertrand Street, Houston, TX 77093
MLS# 32143089Listed by: HH PREMIER REALTY, LLC - New
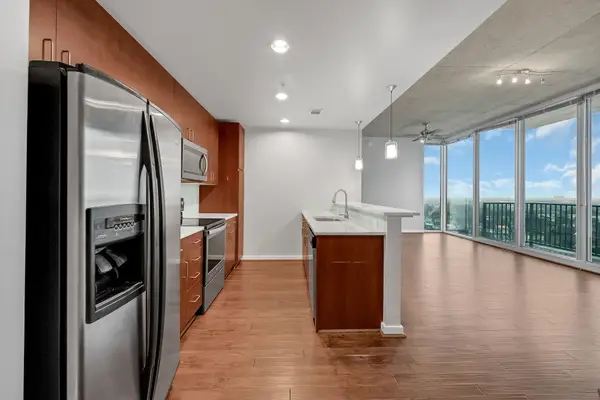 $429,000Active2 beds 3 baths1,209 sq. ft.
$429,000Active2 beds 3 baths1,209 sq. ft.5925 Almeda Road #11501, Houston, TX 77004
MLS# 58001628Listed by: PEEK REALTY & PROPERTY MGMT
