5610 Tatteridge Drive, Houston, TX 77069
Local realty services provided by:Better Homes and Gardens Real Estate Hometown
5610 Tatteridge Drive,Houston, TX 77069
- 4 Beds
- 5 Baths
- - sq. ft.
- Single family
- Sold
Listed by: blythe palamara
Office: compass re texas, llc. - the woodlands
MLS#:83873955
Source:HARMLS
Sorry, we are unable to map this address
Price summary
- Price:
- Monthly HOA dues:$12.67
About this home
NEW ROOF tops the list of updates, alongside whole-house PEX plumbing, replaced windows, and updated electrical panel with generator plug. This stylish and spacious 4-bed, 4.5-bath home with large rooms, and formal dining and living rooms, blends timeless comfort with thoughtful upgrades. Inside, discover a designer kitchen with site-built cabinetry, Italian porcelain tile and a walk-in pantry. Solid wood floors flow through the main level, complemented by TWO FULL baths and a flexible study that doubles as a fifth bedroom or nursery. Upstairs, every bedroom has its own walk-in closet, and the large game room includes built-ins for extra function.The finished garage features built-ins and an insulated door. Outside, relax on the stone patio with a bubbling fountain—your own private retreat. Set within walking distance of parks, tennis courts, and the dog park, this home delivers the rare mix of updated systems, great bones, and room to make it your own. Schedule your showing today.
Contact an agent
Home facts
- Year built:1977
- Listing ID #:83873955
- Updated:December 12, 2025 at 06:07 AM
Rooms and interior
- Bedrooms:4
- Total bathrooms:5
- Full bathrooms:4
- Half bathrooms:1
Heating and cooling
- Cooling:Central Air, Electric
- Heating:Central, Gas
Structure and exterior
- Roof:Composition
- Year built:1977
Schools
- High school:CYPRESS CREEK HIGH SCHOOL
- Middle school:BLEYL MIDDLE SCHOOL
- Elementary school:YEAGER ELEMENTARY SCHOOL (CYPRESS-FAIRBANKS)
Utilities
- Sewer:Public Sewer
Finances and disclosures
- Price:
- Tax amount:$9,839 (2024)
New listings near 5610 Tatteridge Drive
- New
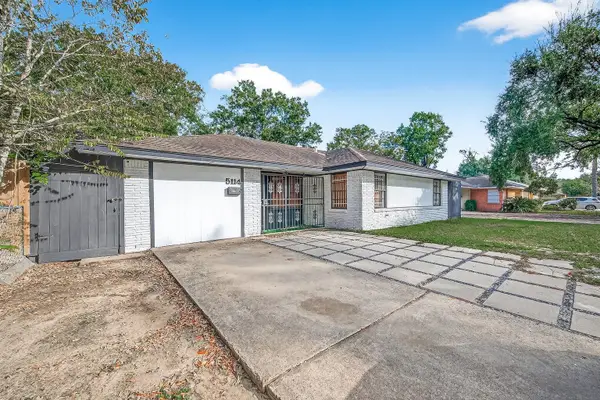 $280,000Active3 beds 2 baths1,618 sq. ft.
$280,000Active3 beds 2 baths1,618 sq. ft.5114 W 43rd Street, Houston, TX 77092
MLS# 17796534Listed by: B & W REALTY GROUP LLC - New
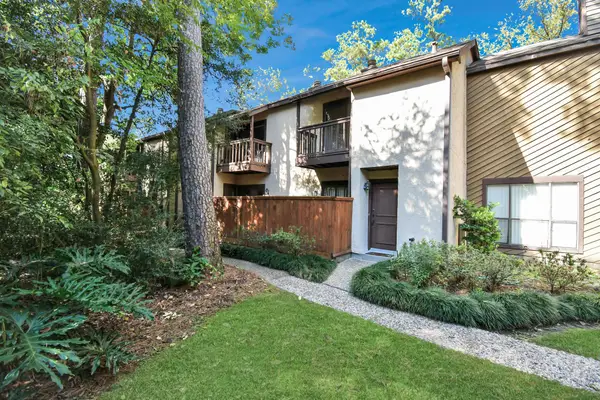 $160,000Active1 beds 2 baths1,120 sq. ft.
$160,000Active1 beds 2 baths1,120 sq. ft.11711 Memorial Drive #41, Houston, TX 77024
MLS# 47166805Listed by: KELLER WILLIAMS MEMORIAL - New
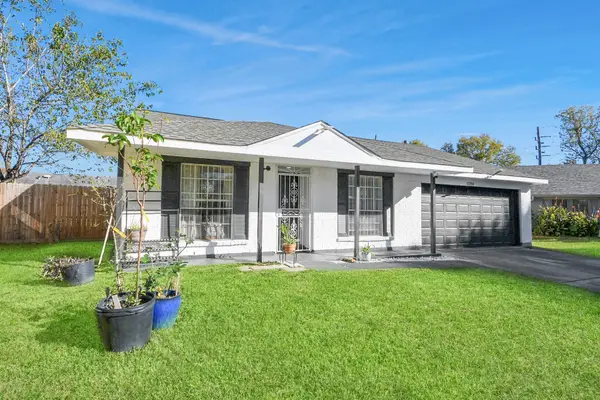 $175,000Active3 beds 2 baths1,152 sq. ft.
$175,000Active3 beds 2 baths1,152 sq. ft.11759 Cliveden Drive, Houston, TX 77066
MLS# 62694990Listed by: THE REALTY - New
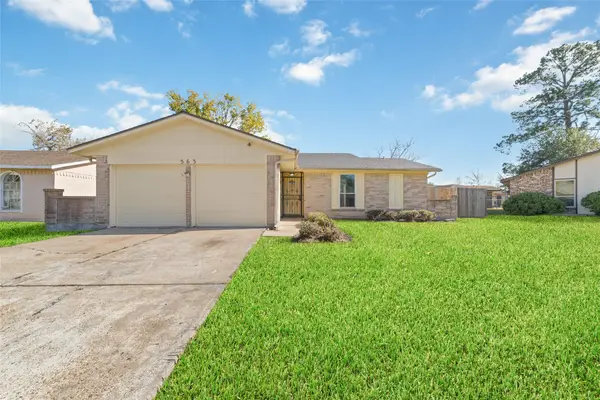 $196,900Active3 beds 2 baths1,271 sq. ft.
$196,900Active3 beds 2 baths1,271 sq. ft.563 Slumberwood Drive, Houston, TX 77013
MLS# 32403941Listed by: THE NGUYENS & ASSOCIATES - New
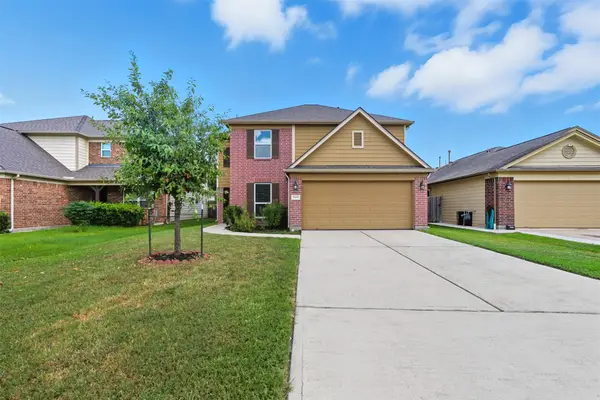 $299,000Active5 beds 3 baths2,675 sq. ft.
$299,000Active5 beds 3 baths2,675 sq. ft.18414 W Hardy Road, Houston, TX 77073
MLS# 69525181Listed by: DELCOR INTERNATIONAL REALTY - New
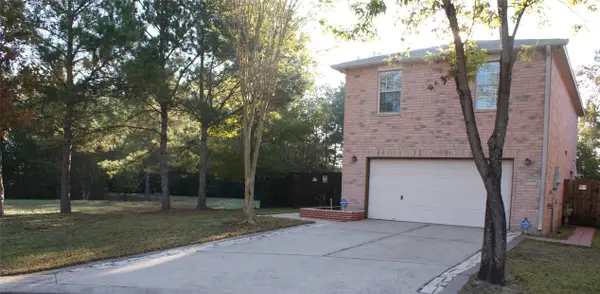 $254,975Active4 beds 3 baths1,848 sq. ft.
$254,975Active4 beds 3 baths1,848 sq. ft.12450 Grossmount Drive, Houston, TX 77066
MLS# 15985648Listed by: HOMESMART - New
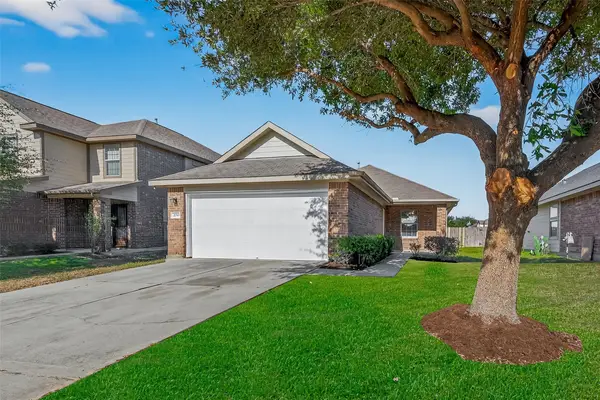 $234,900Active3 beds 2 baths1,240 sq. ft.
$234,900Active3 beds 2 baths1,240 sq. ft.2730 Morgensen Drive, Houston, TX 77088
MLS# 33051906Listed by: PPMG OF TEXAS - New
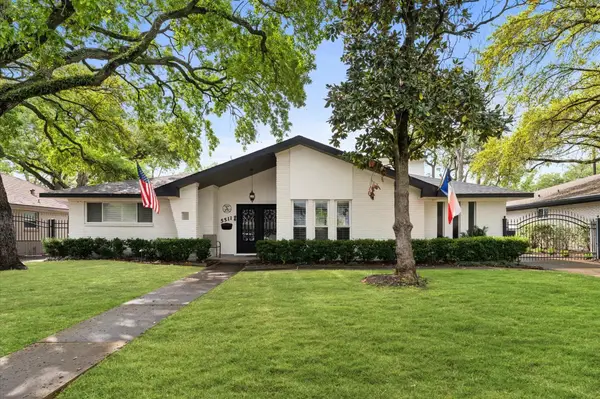 $799,000Active4 beds 3 baths3,097 sq. ft.
$799,000Active4 beds 3 baths3,097 sq. ft.5511 Queensloch Drive, Houston, TX 77096
MLS# 74747858Listed by: BERKSHIRE HATHAWAY HOMESERVICES PREMIER PROPERTIES - New
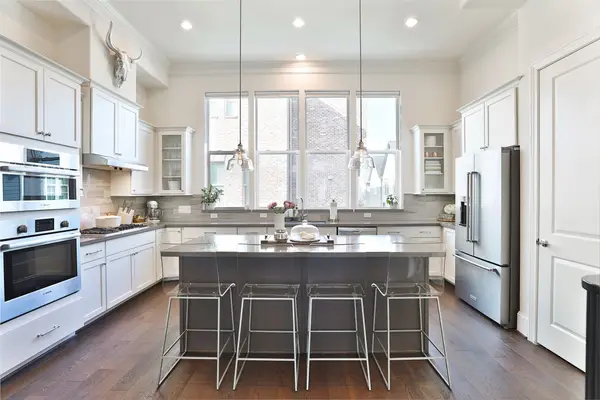 $485,000Active3 beds 3 baths2,188 sq. ft.
$485,000Active3 beds 3 baths2,188 sq. ft.2303 Kolbe Run Lane, Houston, TX 77080
MLS# 5261022Listed by: PREMIER HAUS REALTY, LLC - New
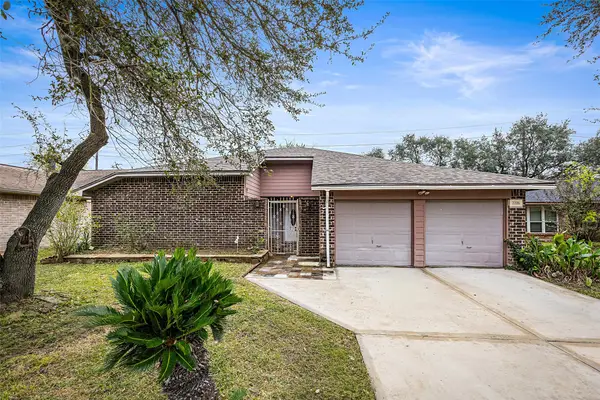 $260,000Active3 beds 2 baths1,510 sq. ft.
$260,000Active3 beds 2 baths1,510 sq. ft.7226 Ridgeberry, Houston, TX 77095
MLS# 57398185Listed by: THE AGENCY TEAM
