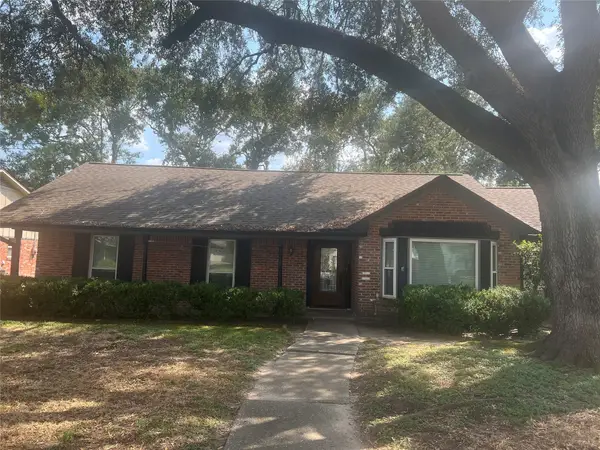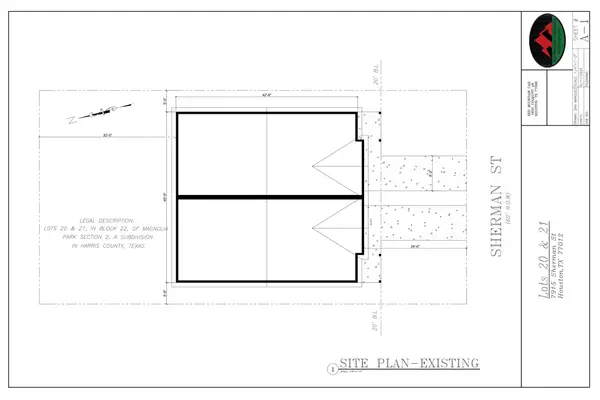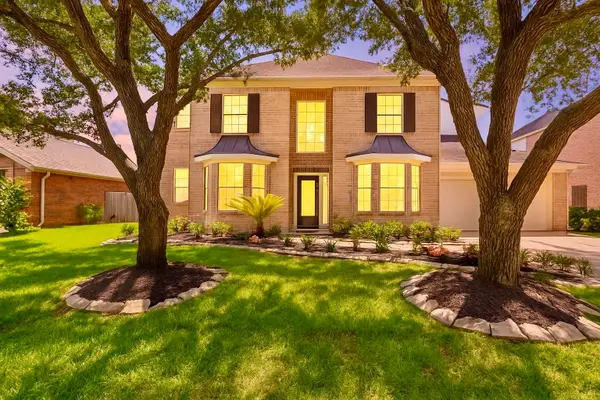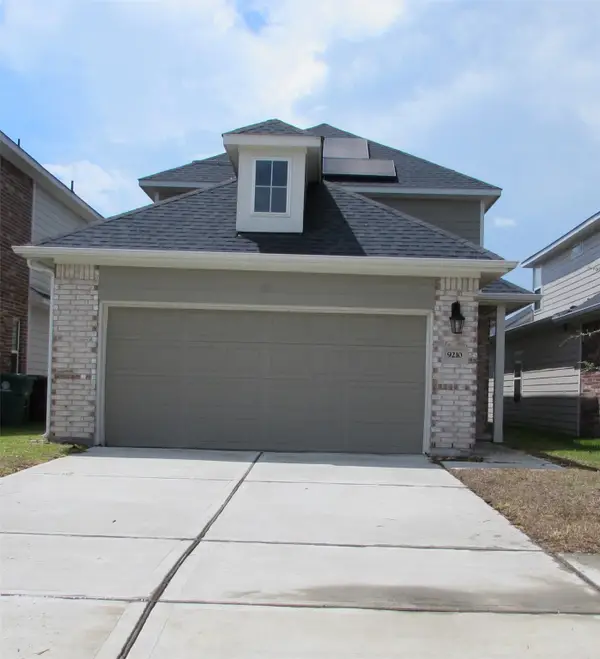5623 Jackwood Street, Houston, TX 77096
Local realty services provided by:Better Homes and Gardens Real Estate Gary Greene
5623 Jackwood Street,Houston, TX 77096
$699,000
- 4 Beds
- 3 Baths
- 2,570 sq. ft.
- Single family
- Pending
Listed by:andre vysotskiy
Office:keller williams memorial
MLS#:9050306
Source:HARMLS
Price summary
- Price:$699,000
- Price per sq. ft.:$271.98
- Monthly HOA dues:$37.5
About this home
Gorgeous home in the highly sought after Meyerland sub. Conveniently located walking distance to Herod Elem & less than 5 min from Meyerland Plaza. Open concept floor-plan perfect for entertaining guests & keeping an eye on the kids. The living area connects to a covered patio and a huge backyard with room for a pool. NEVER FLOODED. Per Seller, home was gutted to the studs & completely remodeled in 2018 as follows; Gourmet Kitchen w/ Italian marble counters, oversize island, high-end SS appliances, custom cabinets with under-mount lighting & outlets. Primary bath with oversize shower. 1/2 bath. Solid wood doors and wood flooring throughout, electrical wiring & panel, PEX Plumbing, double-pane windows, 2 water heaters, roof with radiant barrier, duct-work, insulation, sheet-rock, wood siding. The current owners also added a Generac stand-by generator system, solar fans in attic, gutters around the home & garage, newer washer/dryer, Foundation repaired in 2024 with transferable warranty.
Contact an agent
Home facts
- Year built:1966
- Listing ID #:9050306
- Updated:September 17, 2025 at 07:12 AM
Rooms and interior
- Bedrooms:4
- Total bathrooms:3
- Full bathrooms:2
- Half bathrooms:1
- Living area:2,570 sq. ft.
Heating and cooling
- Cooling:Attic Fan, Central Air, Electric
- Heating:Central, Gas
Structure and exterior
- Roof:Composition
- Year built:1966
- Building area:2,570 sq. ft.
- Lot area:0.21 Acres
Schools
- High school:BELLAIRE HIGH SCHOOL
- Middle school:FONDREN MIDDLE SCHOOL
- Elementary school:HEROD ELEMENTARY SCHOOL
Utilities
- Sewer:Public Sewer
Finances and disclosures
- Price:$699,000
- Price per sq. ft.:$271.98
- Tax amount:$13,737 (2024)
New listings near 5623 Jackwood Street
- New
 $400,000Active4 beds 3 baths2,412 sq. ft.
$400,000Active4 beds 3 baths2,412 sq. ft.7726 Twin Hills Drive, Houston, TX 77071
MLS# 41877798Listed by: YAN-MIN KUO, BROKER - New
 $319,990Active3 beds 3 baths2,121 sq. ft.
$319,990Active3 beds 3 baths2,121 sq. ft.2619 Sailboat Drive, Houston, TX 77058
MLS# 5943925Listed by: CB&A, REALTORS- SOUTHEAST - New
 $499,995Active4 beds 3 baths2,164 sq. ft.
$499,995Active4 beds 3 baths2,164 sq. ft.7819 Skyline Drive, Houston, TX 77063
MLS# 12102855Listed by: HOMESMART - New
 $218,500Active3 beds 3 baths2,088 sq. ft.
$218,500Active3 beds 3 baths2,088 sq. ft.11632 S Kirkwood Road, Houston, TX 77477
MLS# 12662255Listed by: KINGFAY INC - New
 $783,500Active0.57 Acres
$783,500Active0.57 Acres7900 Sherman Street, Houston, TX 77012
MLS# 16368087Listed by: NB ELITE REALTY - New
 $80,000Active-- beds 2 baths1,064 sq. ft.
$80,000Active-- beds 2 baths1,064 sq. ft.4310 Horace Street, Houston, TX 77026
MLS# 24409818Listed by: EXIT REALTY 360 - New
 $362,814Active4 beds 3 baths2,518 sq. ft.
$362,814Active4 beds 3 baths2,518 sq. ft.12303 Sterling Oak Drive, Houston, TX 77044
MLS# 58443234Listed by: EXP REALTY LLC - New
 $434,500Active4 beds 4 baths3,104 sq. ft.
$434,500Active4 beds 4 baths3,104 sq. ft.13811 Brannon Field Lane, Houston, TX 77041
MLS# 61170857Listed by: COLDWELL BANKER REALTY - GREATER NORTHWEST - New
 $225,000Active3 beds 3 baths1,526 sq. ft.
$225,000Active3 beds 3 baths1,526 sq. ft.9210 Wood Beach Way, Houston, TX 77034
MLS# 70671917Listed by: REAL ESTATE OPTIONS OF TEXAS - Open Sun, 2 to 4pmNew
 $895,000Active3 beds 4 baths3,475 sq. ft.
$895,000Active3 beds 4 baths3,475 sq. ft.1812 Driscoll Street, Houston, TX 77019
MLS# 72505678Listed by: COLDWELL BANKER REALTY - MEMORIAL OFFICE
