5637 Kiam Street #D, Houston, TX 77007
Local realty services provided by:Better Homes and Gardens Real Estate Gary Greene
5637 Kiam Street #D,Houston, TX 77007
$510,000
- 3 Beds
- 4 Baths
- 2,356 sq. ft.
- Single family
- Active
Listed by:cheryl martin
Office:compass re texas, llc. - the heights
MLS#:26631192
Source:HARMLS
Price summary
- Price:$510,000
- Price per sq. ft.:$216.47
About this home
Free standing townhome, ideal location, only 6 mi. from downtown and 10 miles from the Texas Medical Center. Living area features soaring 11' ceilings, modern neutral color drenched walls, a balcony, and a powder room. The common area on the 2nd floor has an abundance of natural light with many arched, framed windows, each having custom plantation shutters. Solid wood flooring, exquisite crown molding and baseboards, along with framed doors and windows, really make the home memorable. Kitchen has a sizeable island with enough space for 3 stools and a large walk in pantry. All bedrooms have an en suite full bathroom. The primary on the third level has an en suite full bath and walk in closet. Within the neighborhood is a venue for light bites, a great patio, and delicious cocktails. Neighborhood also has a flower shop, restaurant, farmers market, and more. Only a mile from Memorial Park, perfect for a commute in any direction. Live in drive less.
Contact an agent
Home facts
- Year built:2015
- Listing ID #:26631192
- Updated:October 05, 2025 at 06:08 PM
Rooms and interior
- Bedrooms:3
- Total bathrooms:4
- Full bathrooms:3
- Half bathrooms:1
- Living area:2,356 sq. ft.
Heating and cooling
- Cooling:Central Air, Electric
- Heating:Central, Electric
Structure and exterior
- Roof:Composition
- Year built:2015
- Building area:2,356 sq. ft.
- Lot area:0.04 Acres
Schools
- High school:WALTRIP HIGH SCHOOL
- Middle school:HOGG MIDDLE SCHOOL (HOUSTON)
- Elementary school:MEMORIAL ELEMENTARY SCHOOL (HOUSTON)
Utilities
- Sewer:Public Sewer
Finances and disclosures
- Price:$510,000
- Price per sq. ft.:$216.47
- Tax amount:$11,097 (2025)
New listings near 5637 Kiam Street #D
- New
 $289,490Active4 beds 2 baths1,750 sq. ft.
$289,490Active4 beds 2 baths1,750 sq. ft.22732 Woodglen Mews Way, Magnolia, TX 77355
MLS# 15647937Listed by: D.R. HORTON HOMES - New
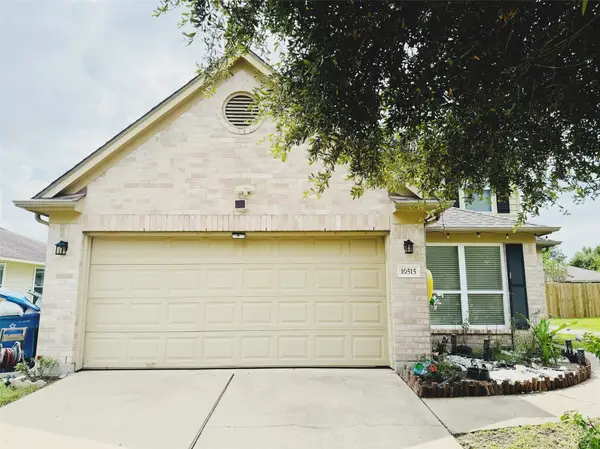 $309,000Active4 beds 3 baths2,284 sq. ft.
$309,000Active4 beds 3 baths2,284 sq. ft.10515 Ince Ln, Houston, TX 77040
MLS# 61285589Listed by: JLA REALTY - New
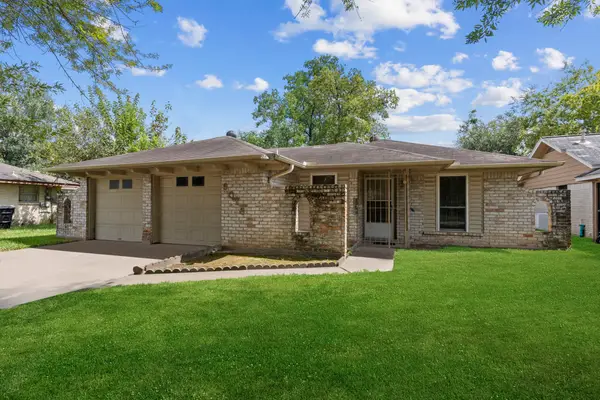 $165,000Active3 beds 2 baths934 sq. ft.
$165,000Active3 beds 2 baths934 sq. ft.9018 Rutherford Lane, Houston, TX 77088
MLS# 64563550Listed by: HOMESMART - New
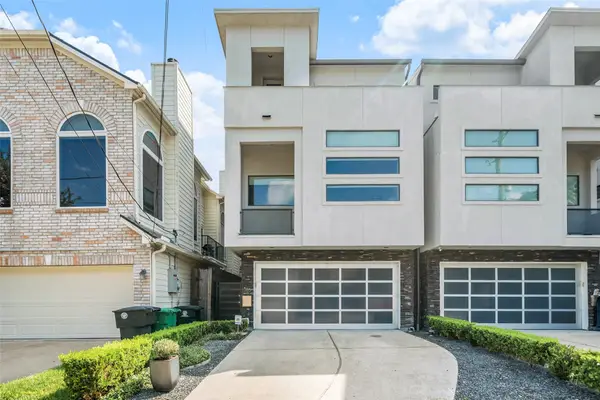 $950,000Active4 beds 4 baths3,368 sq. ft.
$950,000Active4 beds 4 baths3,368 sq. ft.316 Birdsall Street, Houston, TX 77007
MLS# 40344227Listed by: LEGGETT PROPERTIES - New
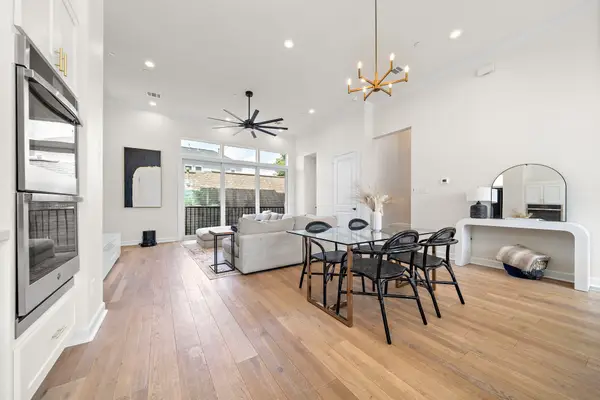 $625,000Active3 beds 4 baths3,123 sq. ft.
$625,000Active3 beds 4 baths3,123 sq. ft.907b W 16th Street, Houston, TX 77008
MLS# 8883900Listed by: TEXAS SIGNATURE REALTY - New
 $625,000Active3 beds 3 baths2,104 sq. ft.
$625,000Active3 beds 3 baths2,104 sq. ft.906 Eleanor Street, Houston, TX 77009
MLS# 26133178Listed by: COMPASS RE TEXAS, LLC - THE HEIGHTS - New
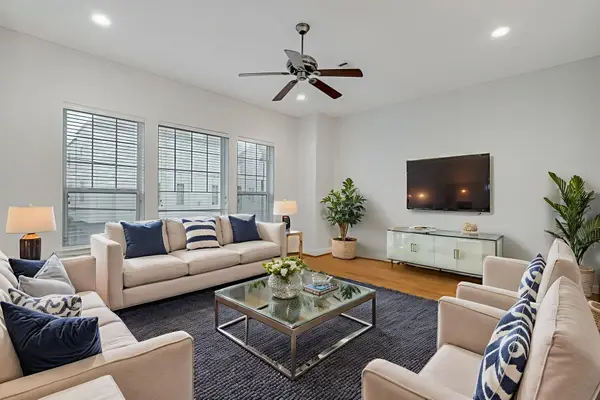 $500,000Active3 beds 4 baths1,960 sq. ft.
$500,000Active3 beds 4 baths1,960 sq. ft.2511 Sherwin Street, Houston, TX 77007
MLS# 33683586Listed by: EXECUTIVE TEXAS REALTY - New
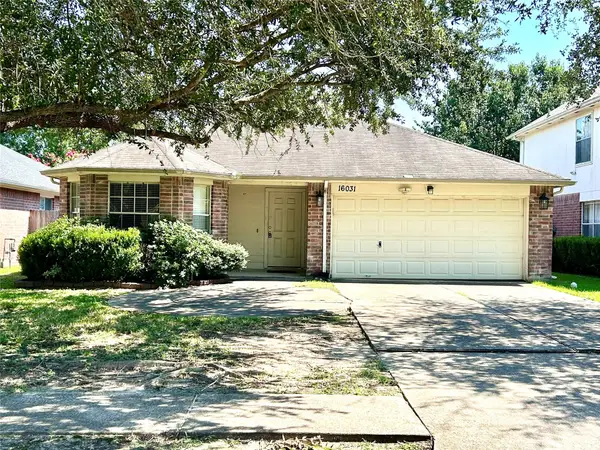 $285,000Active3 beds 2 baths1,783 sq. ft.
$285,000Active3 beds 2 baths1,783 sq. ft.16031 Crested Green Drive, Houston, TX 77082
MLS# 35291495Listed by: REALM REAL ESTATE PROFESSIONALS - SUGAR LAND - New
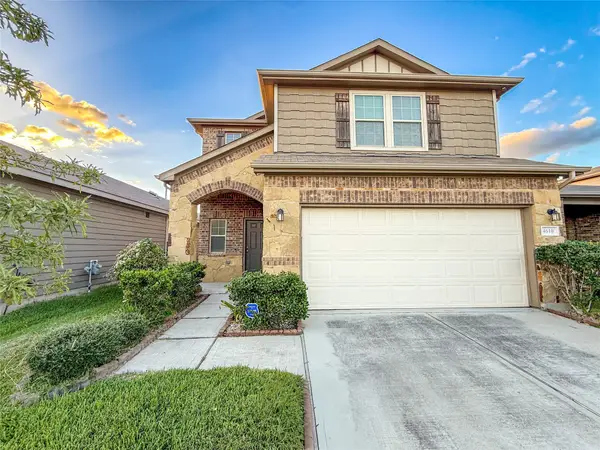 $285,000Active3 beds 3 baths2,180 sq. ft.
$285,000Active3 beds 3 baths2,180 sq. ft.4610 Champions Landing Drive, Houston, TX 77069
MLS# 42327178Listed by: CAMELOT REALTY GROUP - New
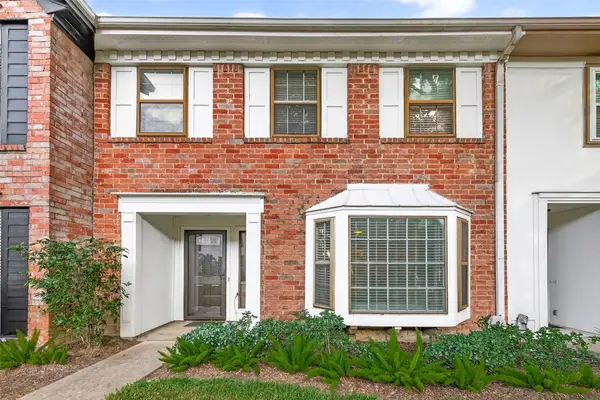 $249,000Active3 beds 3 baths2,016 sq. ft.
$249,000Active3 beds 3 baths2,016 sq. ft.14311 Misty Meadow Lane, Houston, TX 77079
MLS# 42541380Listed by: MEADOWS PROPERTY GROUP
