5670 Birchmont Drive #C, Houston, TX 77091
Local realty services provided by:Better Homes and Gardens Real Estate Gary Greene
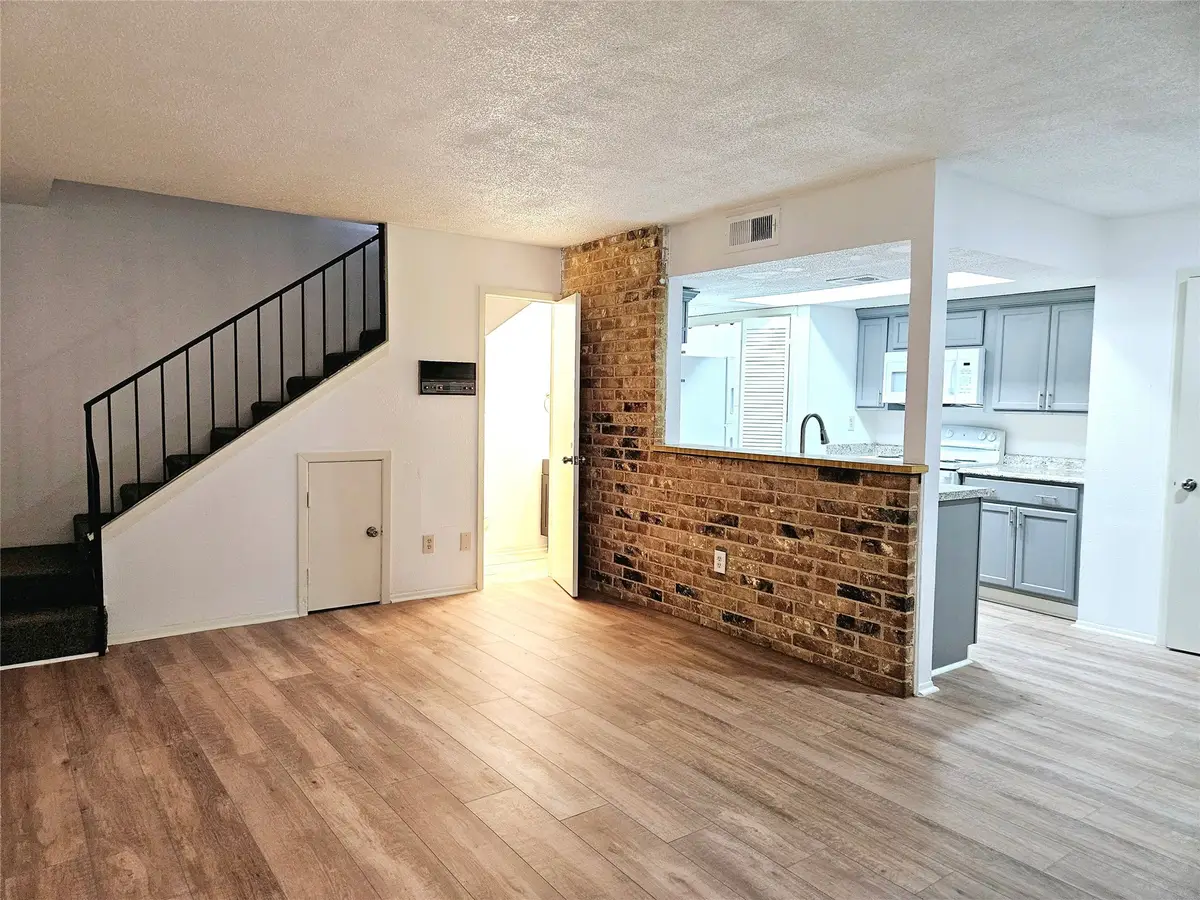
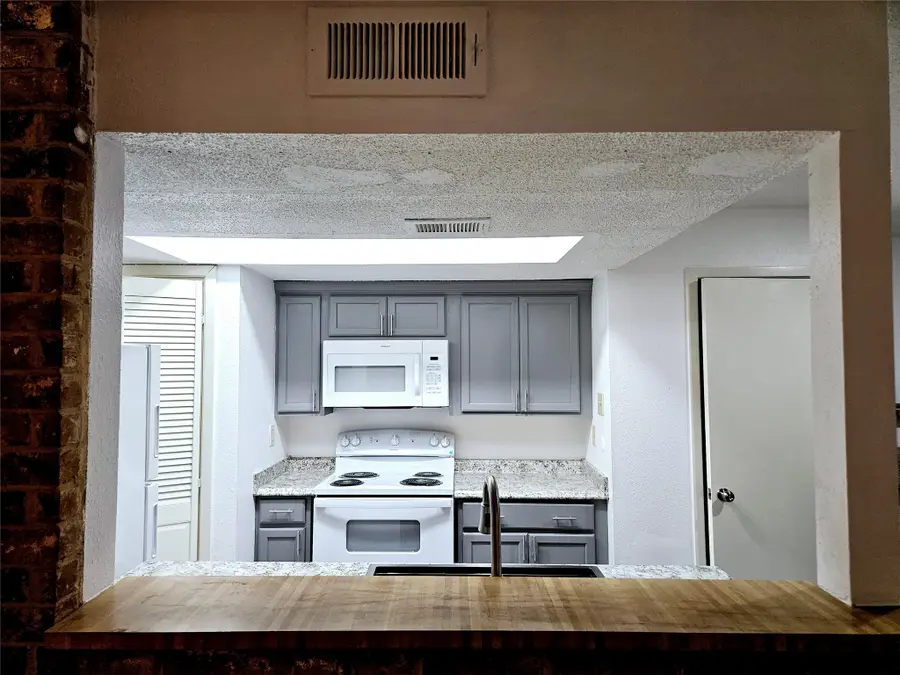
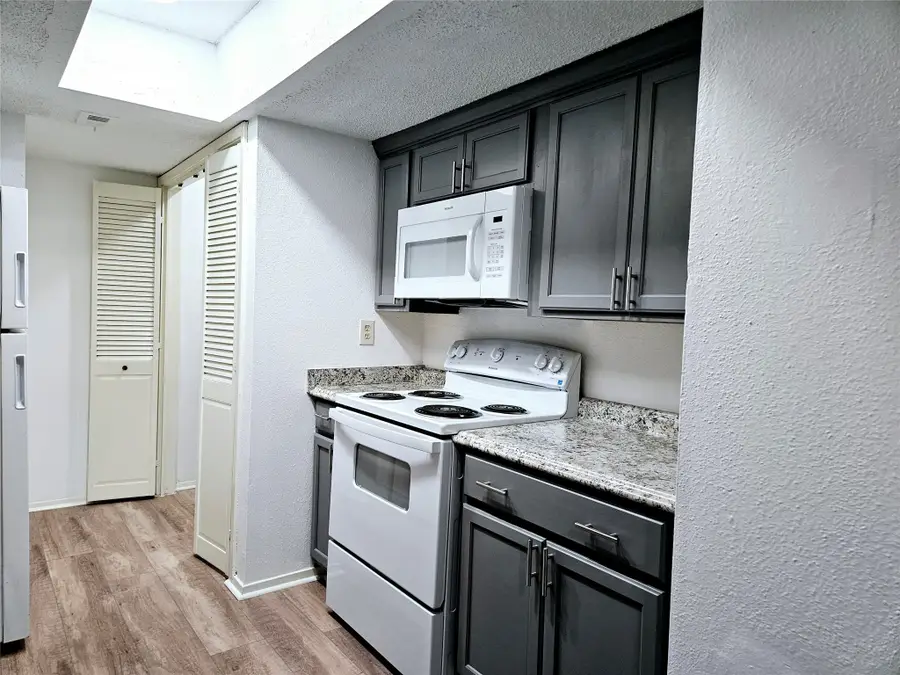
5670 Birchmont Drive #C,Houston, TX 77091
$89,999
- 2 Beds
- 2 Baths
- 968 sq. ft.
- Condominium
- Active
Listed by:anissa wilson
Office:renters warehouse texas, llc.
MLS#:92228215
Source:HARMLS
Price summary
- Price:$89,999
- Price per sq. ft.:$92.97
- Monthly HOA dues:$262
About this home
Welcome to this beautifully updated 2-bedroom, 1.5-bath condo located in the heart of Northwest Houston. Perfect as a rental investment or a cozy starter home, this stylish residence combines comfort, convenience, and modern design. Step inside to a spacious living room featuring a charming brick accent fireplace and complementary accent wall—ideal for entertaining or relaxing evenings. The fully remodeled kitchen boasts sleek slate gray cabinetry, elegant marble-look countertops, and bright white appliances that provide a clean, modern feel. Both bedrooms offer new plush carpeting and updated blinds, while the bathrooms have been thoughtfully renovated with new vanities, sinks, and modern faucet/shower hardware. Additional highlights include:
Fresh interior updates and paint throughout, Low-maintenance living, Easy access to 290, 610, and Beltway 8. Don’t miss this opportunity to own a stylish and turnkey property in a prime Houston location. Schedule your showing today!
Contact an agent
Home facts
- Year built:1972
- Listing Id #:92228215
- Updated:August 10, 2025 at 11:36 AM
Rooms and interior
- Bedrooms:2
- Total bathrooms:2
- Full bathrooms:1
- Half bathrooms:1
- Living area:968 sq. ft.
Heating and cooling
- Cooling:Central Air, Electric
- Heating:Central, Electric
Structure and exterior
- Roof:Composition
- Year built:1972
- Building area:968 sq. ft.
Schools
- High school:SCARBOROUGH HIGH SCHOOL
- Middle school:CLIFTON MIDDLE SCHOOL (HOUSTON)
- Elementary school:SMITH ELEMENTARY SCHOOL (HOUSTON)
Utilities
- Sewer:Public Sewer
Finances and disclosures
- Price:$89,999
- Price per sq. ft.:$92.97
- Tax amount:$1,497 (2023)
New listings near 5670 Birchmont Drive #C
- New
 $194,900Active2 beds 2 baths1,124 sq. ft.
$194,900Active2 beds 2 baths1,124 sq. ft.8615 Vinkins Road, Houston, TX 77071
MLS# 10977575Listed by: REDFIN CORPORATION - New
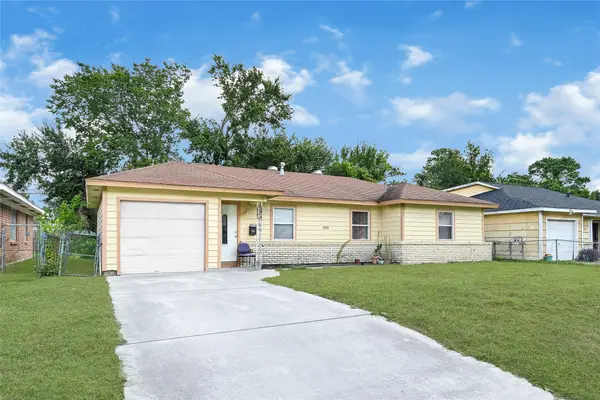 $150,000Active3 beds 1 baths1,536 sq. ft.
$150,000Active3 beds 1 baths1,536 sq. ft.3931 Southlawn Street, Houston, TX 77021
MLS# 16304355Listed by: KELLER WILLIAMS REALTY METROPOLITAN - New
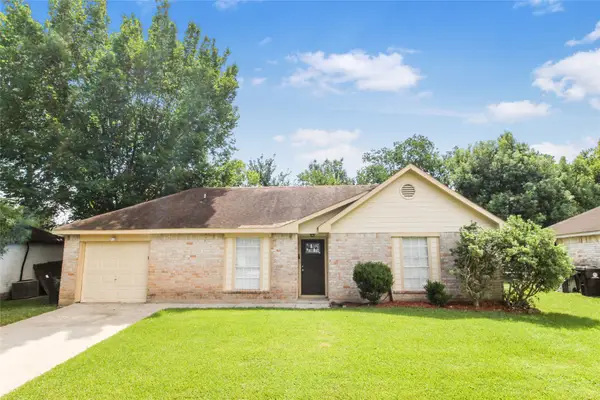 $259,000Active3 beds 2 baths1,076 sq. ft.
$259,000Active3 beds 2 baths1,076 sq. ft.12702 Gotham Drive, Houston, TX 77089
MLS# 24936092Listed by: MY CASTLE REALTY - New
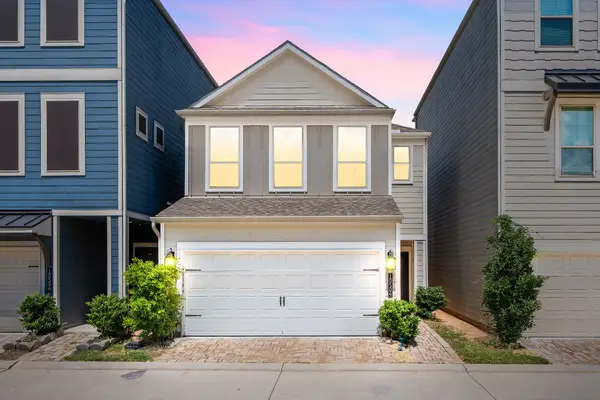 $395,000Active3 beds 3 baths1,685 sq. ft.
$395,000Active3 beds 3 baths1,685 sq. ft.10504 Marston Vineyard Drive, Houston, TX 77025
MLS# 25603704Listed by: REDFIN CORPORATION - New
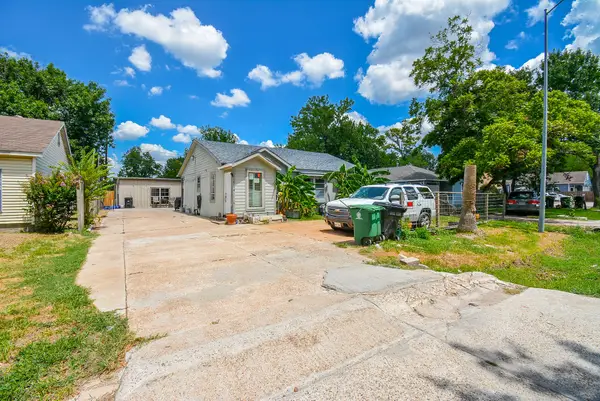 $347,000Active5 beds 4 baths2,788 sq. ft.
$347,000Active5 beds 4 baths2,788 sq. ft.6214 Jim Street, Houston, TX 77092
MLS# 38557318Listed by: R3 YES! REAL ESTATE, LLC - New
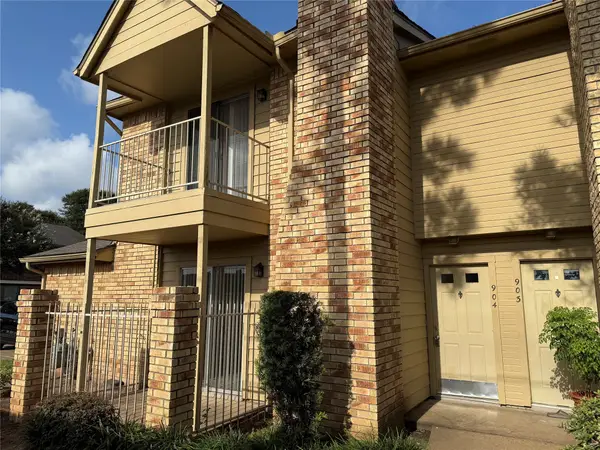 $125,000Active1 beds 2 baths922 sq. ft.
$125,000Active1 beds 2 baths922 sq. ft.1515 Sandy Springs Road #904, Houston, TX 77042
MLS# 41235018Listed by: FORESIGHT COMMERICAL PROPERTY - New
 $140,000Active3 beds 3 baths1,693 sq. ft.
$140,000Active3 beds 3 baths1,693 sq. ft.7140 S Dairy Ashford Road, Houston, TX 77072
MLS# 43999546Listed by: COMPASS RE TEXAS, LLC - HOUSTON - New
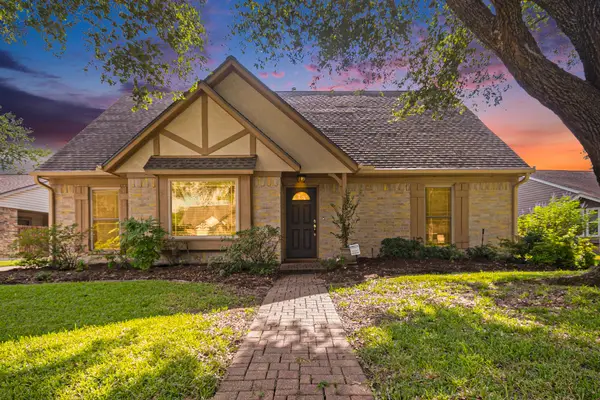 $345,000Active4 beds 3 baths2,229 sq. ft.
$345,000Active4 beds 3 baths2,229 sq. ft.302 W Lochnell Drive, Houston, TX 77062
MLS# 5373525Listed by: BACON REALTY GROUP LLC - New
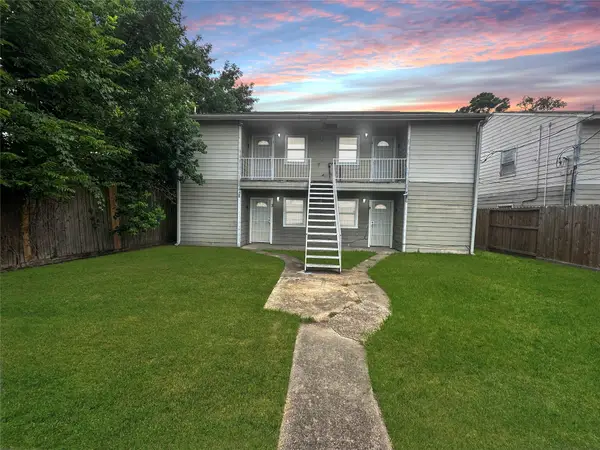 $225,000Active1 beds -- baths2,224 sq. ft.
$225,000Active1 beds -- baths2,224 sq. ft.14149 Force Street #4, Houston, TX 77015
MLS# 56967760Listed by: MARSHALL REDDICK REAL ESTATE - New
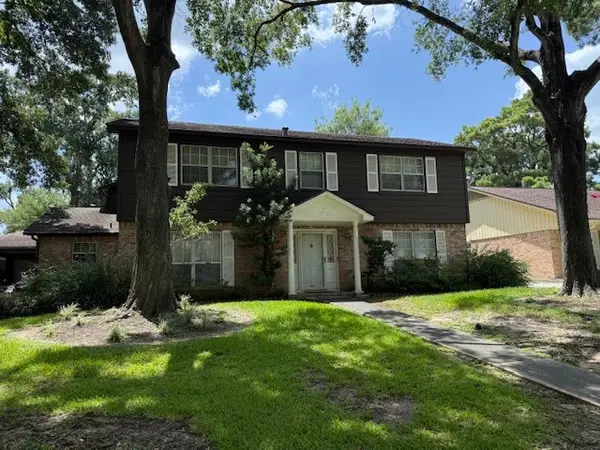 $575,000Active4 beds 3 baths2,895 sq. ft.
$575,000Active4 beds 3 baths2,895 sq. ft.807 Pinesap Drive, Houston, TX 77079
MLS# 6584698Listed by: UPSIDE REALTY

