5706 Capello Drive, Houston, TX 77035
Local realty services provided by:Better Homes and Gardens Real Estate Gary Greene
5706 Capello Drive,Houston, TX 77035
$379,000
- 3 Beds
- 2 Baths
- 1,851 sq. ft.
- Single family
- Active
Listed by: timothy shanahan
Office: keller williams realty metropolitan
MLS#:53937579
Source:HARMLS
Price summary
- Price:$379,000
- Price per sq. ft.:$204.75
About this home
Never flooded & thoughtfully updated 3-bedroom, 2-bath home surrounded by mature oak trees front & back. Step inside to find a bright, inviting interior featuring Terrazzo entry, show stopping White Oak hardwood floors, recessed lighting & fresh paint throughout. The updated kitchen & bathrooms blend modern finishes w/ timeless style, while double-paned windows w/ custom window furnishings provide comfort and efficiency. Key mechanical upgrades include PEX plumbing lines (2018), updated HVAC system (2019) w/ updated ductwork (2018), and roof replaced in 2016 — all adding peace of mind for years to come. Enjoy the warmth of the fireplace on cozy evenings or relax outdoors on the patio beneath the shade of the oaks. A detached two-car garage & automatic driveway gate complete the picture of convenience and privacy. Ideally located on tranquil low-traffic street in established neighborhood offering the perfect balance of character, comfort, and modern updates.
Contact an agent
Home facts
- Year built:1960
- Listing ID #:53937579
- Updated:February 11, 2026 at 12:41 PM
Rooms and interior
- Bedrooms:3
- Total bathrooms:2
- Full bathrooms:2
- Living area:1,851 sq. ft.
Heating and cooling
- Cooling:Central Air, Electric
- Heating:Central, Gas
Structure and exterior
- Roof:Composition
- Year built:1960
- Building area:1,851 sq. ft.
- Lot area:0.19 Acres
Schools
- High school:WESTBURY HIGH SCHOOL
- Middle school:FONDREN MIDDLE SCHOOL
- Elementary school:ANDERSON ELEMENTARY SCHOOL (HOUSTON)
Utilities
- Sewer:Public Sewer
Finances and disclosures
- Price:$379,000
- Price per sq. ft.:$204.75
- Tax amount:$7,831 (2025)
New listings near 5706 Capello Drive
- New
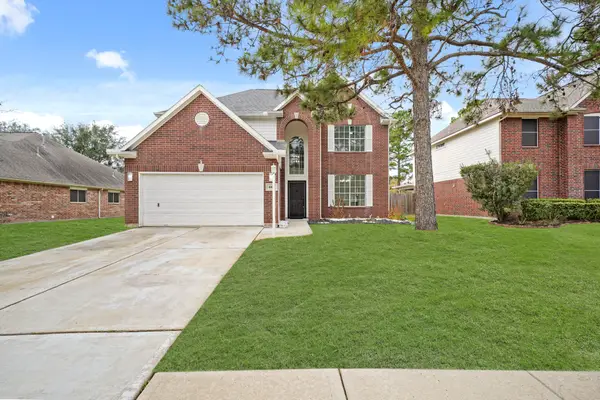 $384,900Active4 beds 3 baths2,416 sq. ft.
$384,900Active4 beds 3 baths2,416 sq. ft.8907 Aberdeen Park Drive, Houston, TX 77095
MLS# 89386522Listed by: COLDWELL BANKER REALTY - LAKE CONROE/WILLIS - New
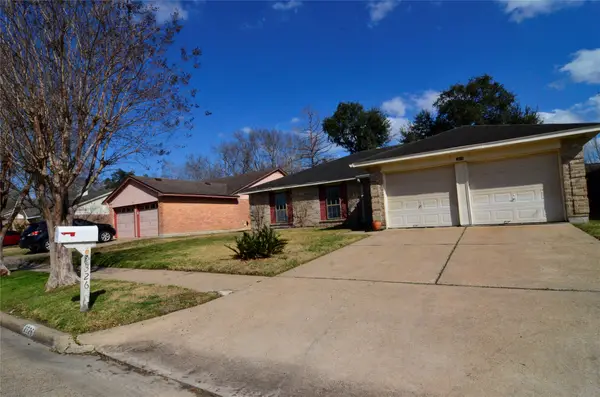 $210,000Active3 beds 2 baths1,670 sq. ft.
$210,000Active3 beds 2 baths1,670 sq. ft.2326 Hazy Creek Drive, Houston, TX 77084
MLS# 55520142Listed by: O'HARA & COMPANY REAL ESTATE 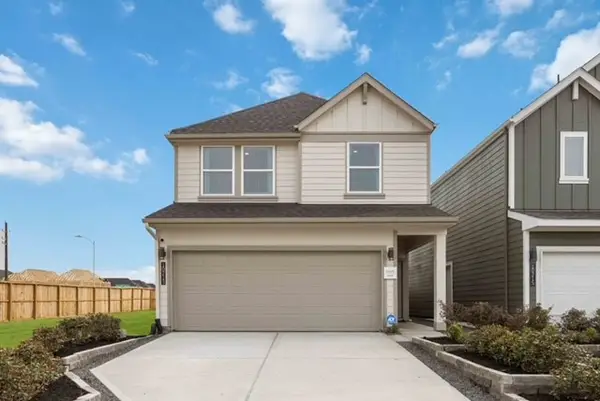 $310,490Pending4 beds 3 baths1,719 sq. ft.
$310,490Pending4 beds 3 baths1,719 sq. ft.2807 Milton Lodge Lane, Houston, TX 77051
MLS# 55878662Listed by: EXCLUSIVE PRIME REALTY, LLC- Open Sun, 11am to 1pmNew
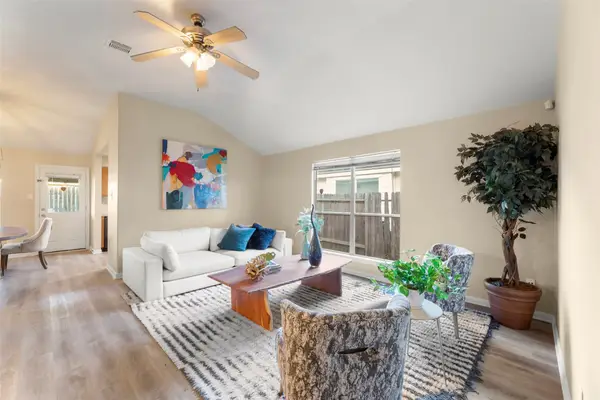 $238,000Active3 beds 2 baths1,396 sq. ft.
$238,000Active3 beds 2 baths1,396 sq. ft.17218 Valemist Court, Houston, TX 77084
MLS# 11311149Listed by: KELLER WILLIAMS MEMORIAL - New
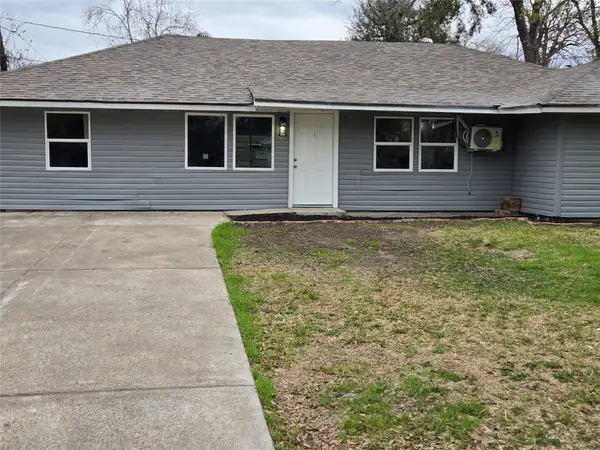 $199,900Active4 beds 2 baths1,698 sq. ft.
$199,900Active4 beds 2 baths1,698 sq. ft.5823 Lyndhurst Drive E, Houston, TX 77033
MLS# 11994935Listed by: SUMMIT PROPERTIES - Open Sun, 1 to 3pmNew
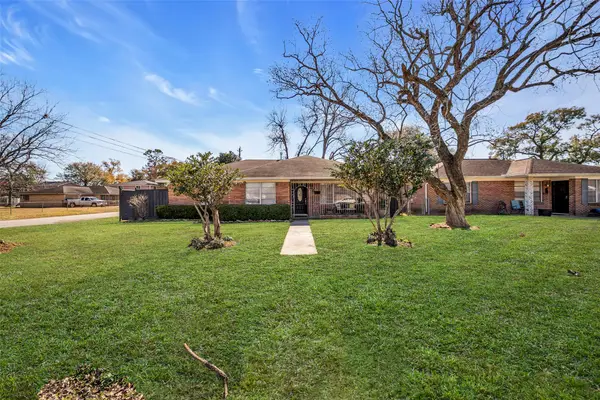 $285,000Active3 beds 2 baths1,546 sq. ft.
$285,000Active3 beds 2 baths1,546 sq. ft.922 Innsdale Drive, Houston, TX 77076
MLS# 13114787Listed by: COLDWELL BANKER REALTY - MEMORIAL OFFICE - Open Sun, 1 to 4pmNew
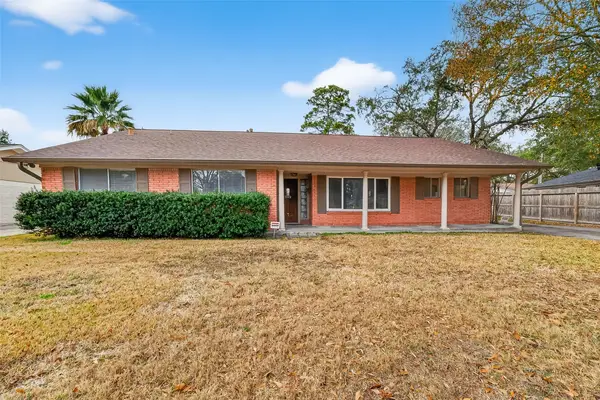 $315,000Active3 beds 2 baths2,138 sq. ft.
$315,000Active3 beds 2 baths2,138 sq. ft.5443 Kingfisher Drive, Houston, TX 77096
MLS# 15794180Listed by: WEICHERT, REALTORS - THE MURRAY GROUP - Open Sat, 1 to 4pmNew
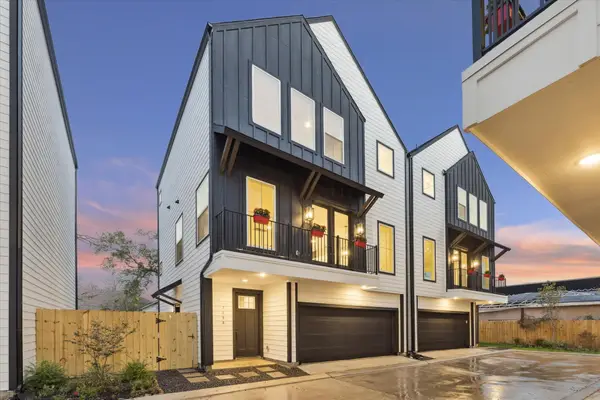 $419,700Active3 beds 4 baths2,025 sq. ft.
$419,700Active3 beds 4 baths2,025 sq. ft.719 Thornton Road #B, Houston, TX 77018
MLS# 16750885Listed by: OAKHOUSE REAL ESTATE - New
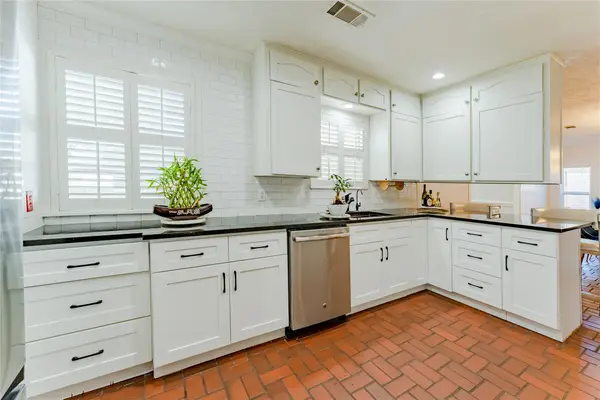 $474,990Active2 beds 2 baths2,194 sq. ft.
$474,990Active2 beds 2 baths2,194 sq. ft.11407 Iberia Drive, Houston, TX 77065
MLS# 21403985Listed by: KELLER WILLIAMS REALTY METROPOLITAN - New
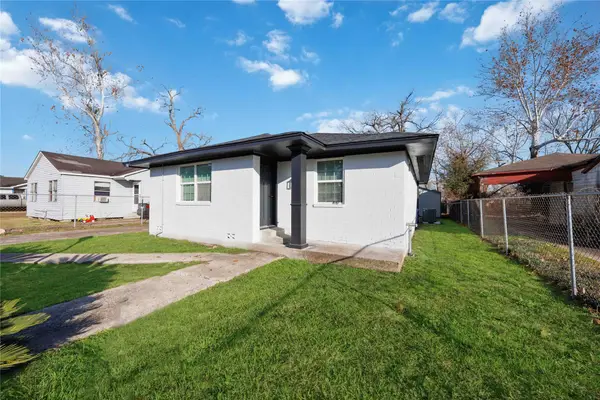 $215,000Active3 beds 2 baths1,199 sq. ft.
$215,000Active3 beds 2 baths1,199 sq. ft.8115 Betty Boop Street, Houston, TX 77028
MLS# 24690370Listed by: EXCLUSIVE PRIME REALTY, LLC

