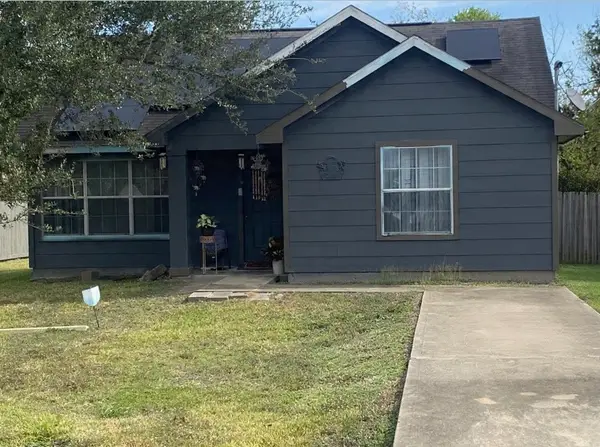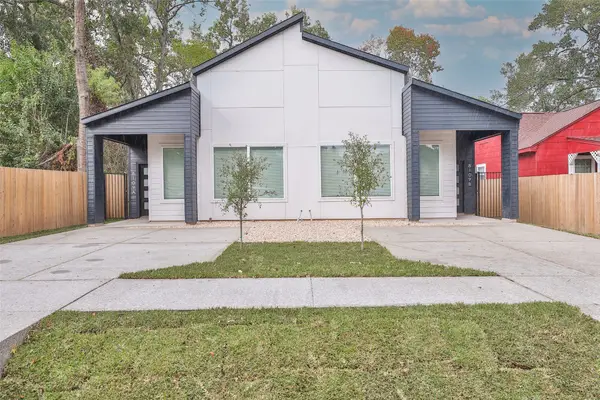5723 Indian Circle, Houston, TX 77057
Local realty services provided by:Better Homes and Gardens Real Estate Hometown
5723 Indian Circle,Houston, TX 77057
$1,295,000
- 3 Beds
- 4 Baths
- 3,953 sq. ft.
- Townhouse
- Pending
Listed by: ruthie porterfield
Office: martha turner sotheby's international realty
MLS#:78609924
Source:HARMLS
Price summary
- Price:$1,295,000
- Price per sq. ft.:$327.6
- Monthly HOA dues:$745.83
About this home
Positioned across from Indian Circle gates/guard house; security + lock-&-leave lifestyle. Decorative finishes by the late Nancy Sharp; open airy rooms; flexible floorplan adaptable for any lifestyle. Hardwood floors, select wallpapers, full-length windows, French doors, deep skylights. Expansive light-filled living room w/ skylights & backdrops of atrium garden. Walk-in full bar w/ granite countertops, bar sink, cabinets. Enormous under-stair closet. Updated marble-clad kitchen w/ Fischer Paykel cooktop + wall ovens; open breakfast room swathed in chinoiserie wallpaper has tall windows/French doors/atrium garden views. 1st-floor primary w/ updated bath w/ marble floor & sink decks, state-of-the-art walk-in air tub, & glass-enclosed marble shower. Adjoining library w/ desk, deep file drawers, cabinets, walk-in storage closet. 2nd floor gameroom/den/bedroom w/ raised single-beam ceiling, deep step-in closets, cabinets. Marble-clad, hall full bath. En suite bedroom w/ marble-clad bath.
Contact an agent
Home facts
- Year built:1978
- Listing ID #:78609924
- Updated:November 30, 2025 at 08:09 AM
Rooms and interior
- Bedrooms:3
- Total bathrooms:4
- Full bathrooms:4
- Living area:3,953 sq. ft.
Heating and cooling
- Cooling:Central Air, Electric, Zoned
- Heating:Central, Gas, Zoned
Structure and exterior
- Roof:Built Up, Composition
- Year built:1978
- Building area:3,953 sq. ft.
Schools
- High school:WISDOM HIGH SCHOOL
- Middle school:TANGLEWOOD MIDDLE SCHOOL
- Elementary school:BRIARGROVE ELEMENTARY SCHOOL
Utilities
- Sewer:Public Sewer
Finances and disclosures
- Price:$1,295,000
- Price per sq. ft.:$327.6
New listings near 5723 Indian Circle
- New
 $309,000Active3 beds 3 baths2,121 sq. ft.
$309,000Active3 beds 3 baths2,121 sq. ft.2619 Sailboat Drive, Houston, TX 77058
MLS# 15238416Listed by: CB&A, REALTORS- SOUTHEAST - New
 $255,000Active3 beds 3 baths1,854 sq. ft.
$255,000Active3 beds 3 baths1,854 sq. ft.4302 Wildacres Drive, Houston, TX 77072
MLS# 15651223Listed by: RE/MAX SIGNATURE - New
 $229,000Active3 beds 2 baths1,530 sq. ft.
$229,000Active3 beds 2 baths1,530 sq. ft.4723 Glenvillage Street, Houston, TX 77084
MLS# 16600138Listed by: LONE STAR REALTY - New
 $235,000Active4 beds 3 baths2,926 sq. ft.
$235,000Active4 beds 3 baths2,926 sq. ft.1003 Suwanee Lane, Houston, TX 77090
MLS# 5124709Listed by: SHANNON PROPERTY MANAGEMENT - New
 $209,000Active2 beds 1 baths909 sq. ft.
$209,000Active2 beds 1 baths909 sq. ft.1330 Old Spanish Trail #4209, Houston, TX 77054
MLS# 73067329Listed by: NEXT TREND REALTY LLC - New
 $220,000Active2 beds 1 baths1,128 sq. ft.
$220,000Active2 beds 1 baths1,128 sq. ft.6114 Haight Street, Houston, TX 77028
MLS# 787423Listed by: LONGEVITY REAL ESTATE - New
 $425,900Active3 beds 4 baths2,400 sq. ft.
$425,900Active3 beds 4 baths2,400 sq. ft.3348 Sauer Street, Houston, TX 77004
MLS# 96463245Listed by: EXP REALTY LLC - New
 $125,000Active0.15 Acres
$125,000Active0.15 Acres769 Lucky Street, Houston, TX 77088
MLS# 60249254Listed by: TEXAS A PLUS REALTY LLC - New
 $125,000Active0.15 Acres
$125,000Active0.15 Acres757 Lucky Street, Houston, TX 77088
MLS# 69265074Listed by: TEXAS A PLUS REALTY LLC - New
 $449,900Active3 beds 2 baths2,876 sq. ft.
$449,900Active3 beds 2 baths2,876 sq. ft.8109 Bigwood Street #A/B, Houston, TX 77078
MLS# 44635546Listed by: PREMIER HAUS REALTY, LLC
