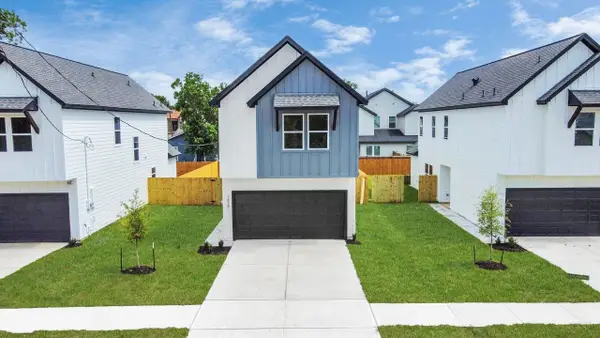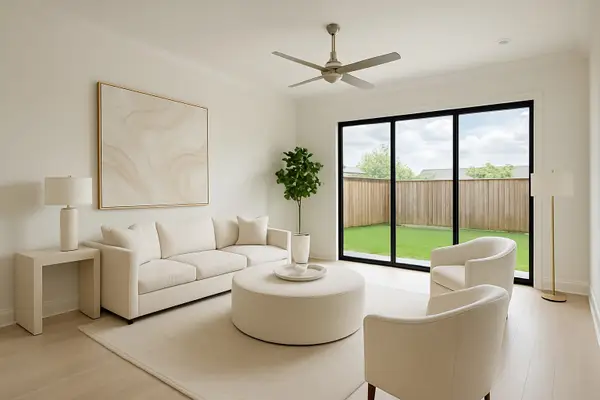5731 Kansas Street, Houston, TX 77007
Local realty services provided by:Better Homes and Gardens Real Estate Gary Greene
5731 Kansas Street,Houston, TX 77007
$425,000
- 3 Beds
- 4 Baths
- 2,376 sq. ft.
- Townhouse
- Active
Upcoming open houses
- Sun, Sep 2811:00 am - 01:00 pm
Listed by:amanda anhorn
Office:greenwood king properties - heights office
MLS#:92032734
Source:HARMLS
Price summary
- Price:$425,000
- Price per sq. ft.:$178.87
- Monthly HOA dues:$225
About this home
Situated on a corner front lot in Cottage Grove sits 5731 Kansas, a striking 3 bed/3.5 bath home + oversized attached 2-car garage. Downstairs bedroom with en-suite bath is nice as a guest room/home office. Open and natural light filled 2nd floor features hardwood floors and soaring ceilings. Living room is set with speakers and plenty of room for furniture. Entertain in style in the dining room…the perfect space for holiday gatherings. Gourmet kitchen is well-appointed w/ granite counters, s/s appliances, abundant cabinet storage, undercabinet lighting & pantry. Powder bathroom as well. Top floor primary bedroom offers a huge walk-in closet and luxurious bath which includes double sinks, granite counter, jetted tub and walk-in shower. 3rd bedroom with en-suite bath, laundry zone and good storage complete the upstairs. Fenced yard under a spectacular oak tree is a wonderful setting to enjoy the outdoors. Controlled access driveway gate. Side BBQ area is equipped w/ dedicated gas line.
Contact an agent
Home facts
- Year built:2004
- Listing ID #:92032734
- Updated:September 28, 2025 at 07:07 PM
Rooms and interior
- Bedrooms:3
- Total bathrooms:4
- Full bathrooms:3
- Half bathrooms:1
- Living area:2,376 sq. ft.
Heating and cooling
- Cooling:Central Air, Electric
- Heating:Central, Gas
Structure and exterior
- Roof:Composition
- Year built:2004
- Building area:2,376 sq. ft.
Schools
- High school:WALTRIP HIGH SCHOOL
- Middle school:HOGG MIDDLE SCHOOL (HOUSTON)
- Elementary school:MEMORIAL ELEMENTARY SCHOOL (HOUSTON)
Utilities
- Sewer:Public Sewer
Finances and disclosures
- Price:$425,000
- Price per sq. ft.:$178.87
- Tax amount:$9,079 (2025)
New listings near 5731 Kansas Street
- New
 $138,000Active3 beds 3 baths1,527 sq. ft.
$138,000Active3 beds 3 baths1,527 sq. ft.5714 Easthampton Drive #C, Houston, TX 77039
MLS# 35773542Listed by: BLUEBERRIE PROPERTIES - New
 $310,000Active3 beds 3 baths2,595 sq. ft.
$310,000Active3 beds 3 baths2,595 sq. ft.2623 Skyview Glen Court, Houston, TX 77047
MLS# 50094088Listed by: NATASHA CARROLL REALTY - New
 $330,000Active4 beds 2 baths2,564 sq. ft.
$330,000Active4 beds 2 baths2,564 sq. ft.2805 Rosedale Street, Houston, TX 77004
MLS# 70634482Listed by: THE PROPERTY STORE - New
 $265,000Active3 beds 3 baths1,438 sq. ft.
$265,000Active3 beds 3 baths1,438 sq. ft.8653 Sunderland Road, Houston, TX 77028
MLS# 73494902Listed by: CASA BONILLA REALTY LLC - New
 $399,900Active3 beds 2 baths2,197 sq. ft.
$399,900Active3 beds 2 baths2,197 sq. ft.543 Heidrich Street, Houston, TX 77018
MLS# 10553256Listed by: RE/MAX INTEGRITY - New
 $425,000Active3 beds 2 baths2,223 sq. ft.
$425,000Active3 beds 2 baths2,223 sq. ft.5223 Wigton Drive, Houston, TX 77096
MLS# 11434535Listed by: COLDWELL BANKER REALTY - KATY - New
 $305,000Active5 beds 3 baths2,148 sq. ft.
$305,000Active5 beds 3 baths2,148 sq. ft.14737 Branchwest Drive, Houston, TX 77082
MLS# 17132899Listed by: REALM REAL ESTATE PROFESSIONALS - WEST HOUSTON - New
 $282,990Active3 beds 3 baths1,470 sq. ft.
$282,990Active3 beds 3 baths1,470 sq. ft.11933 Mulberry Vine Lane, Houston, TX 77048
MLS# 19581179Listed by: CASA BONILLA REALTY LLC - New
 $975,000Active4 beds 5 baths3,701 sq. ft.
$975,000Active4 beds 5 baths3,701 sq. ft.6120 Cottage Grove Lake Drive, Houston, TX 77007
MLS# 38414032Listed by: INTOWN HOMES - New
 $180,000Active2 beds 1 baths802 sq. ft.
$180,000Active2 beds 1 baths802 sq. ft.4041 Drake Street #203, Houston, TX 77005
MLS# 43646445Listed by: RE/MAX SIGNATURE
