Local realty services provided by:Better Homes and Gardens Real Estate Gary Greene
Listed by: bea flores, jen marie rau
Office: compass re texas, llc. - memorial
MLS#:49976690
Source:HARMLS
Price summary
- Price:$490,000
- Price per sq. ft.:$206.23
- Monthly HOA dues:$155
About this home
Welcome to this beautifully maintained corner unit townhome in the heart of gated Cottage Grove, just minutes from The Heights, downtown, and Memorial Park. This rare find offers a private front patio oasis with raised deck—perfect for entertaining or relaxing with friends and family. Inside, all bedrooms feature en-suite baths and walk-in closets. The first-floor suite with patio access is ideal for guests, roommates, or multi-generational living. Upstairs, enjoy an open-concept living and dining space with engineered hardwood floors. The extra-large garage easily fits a full-size truck with room to spare. Recent foundation repair with transferable warranty, hurricane/tornado proof roof installed in 2024 with transferable warranty, and all new appliances stay! Just pack your bags and move in today! Walk to nearby parks, trails, and restaurants with unbeatable access to major highways, the Energy Corridor, and revamped Memorial Park. This home blends location, lifestyle, and comfort!
Contact an agent
Home facts
- Year built:2004
- Listing ID #:49976690
- Updated:January 30, 2026 at 12:38 PM
Rooms and interior
- Bedrooms:3
- Total bathrooms:4
- Full bathrooms:3
- Half bathrooms:1
- Living area:2,376 sq. ft.
Heating and cooling
- Cooling:Central Air, Gas
- Heating:Central, Electric
Structure and exterior
- Roof:Composition
- Year built:2004
- Building area:2,376 sq. ft.
Schools
- High school:WALTRIP HIGH SCHOOL
- Middle school:HOGG MIDDLE SCHOOL (HOUSTON)
- Elementary school:MEMORIAL ELEMENTARY SCHOOL (HOUSTON)
Utilities
- Sewer:Public Sewer
Finances and disclosures
- Price:$490,000
- Price per sq. ft.:$206.23
- Tax amount:$7,909 (2024)
New listings near 5733 Kansas Street
- New
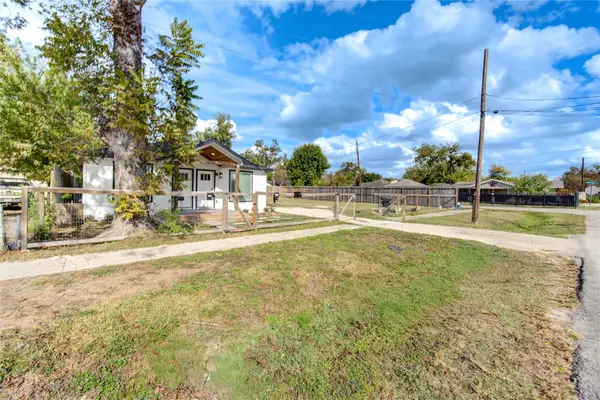 $450,000Active2 beds 1 baths798 sq. ft.
$450,000Active2 beds 1 baths798 sq. ft.4049 Lucille Street, Houston, TX 77026
MLS# 19429984Listed by: ORCHARD BROKERAGE - New
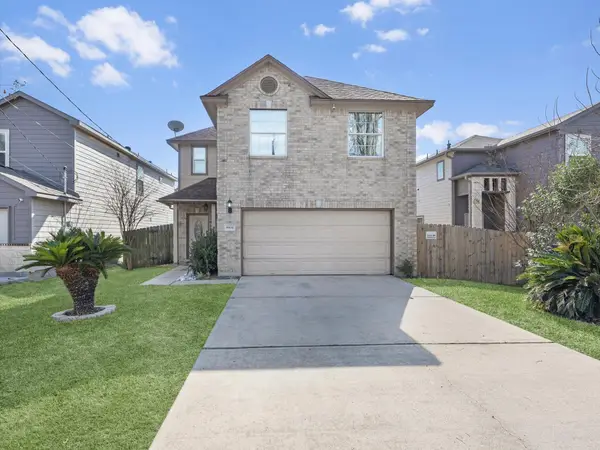 $279,900Active3 beds 3 baths1,644 sq. ft.
$279,900Active3 beds 3 baths1,644 sq. ft.8906 Intervale Street, Houston, TX 77075
MLS# 24843894Listed by: RE/MAX GO - New
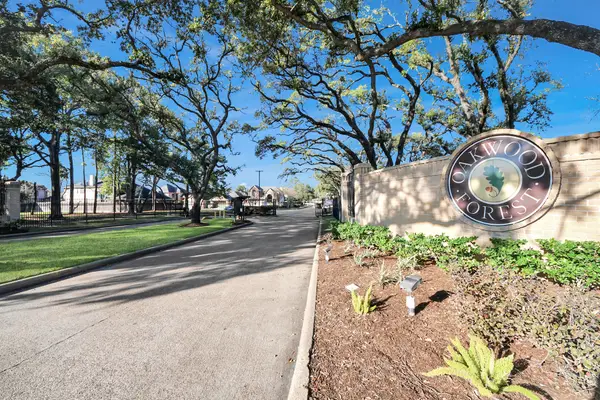 $334,500Active3 beds 3 baths2,823 sq. ft.
$334,500Active3 beds 3 baths2,823 sq. ft.8047 Oakwood Garden Street, Houston, TX 77040
MLS# 27365601Listed by: CDW GROUP REALTORS - New
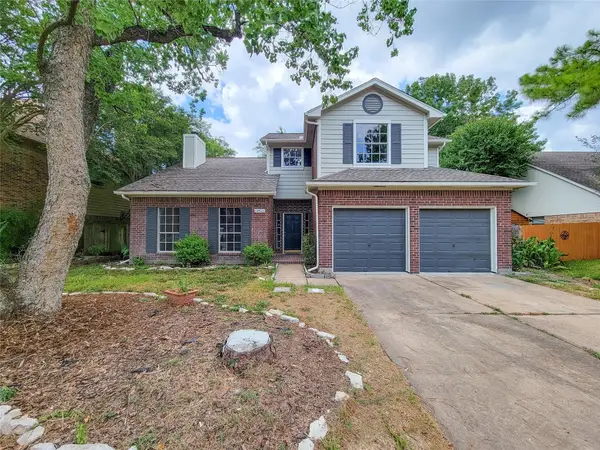 $299,000Active3 beds 3 baths2,234 sq. ft.
$299,000Active3 beds 3 baths2,234 sq. ft.13522 Ryanwood Drive, Houston, TX 77065
MLS# 27536162Listed by: ORANGE REAL ESTATE - New
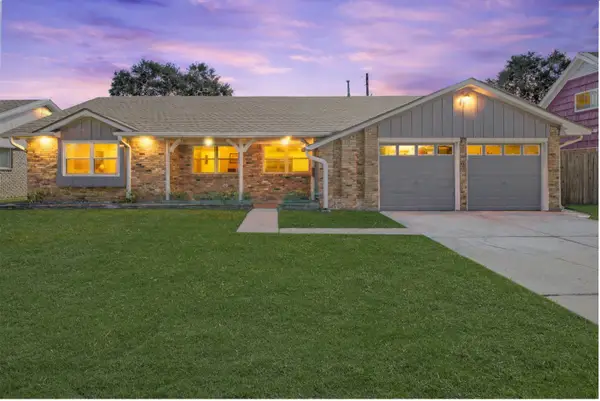 $549,995Active3 beds 2 baths1,384 sq. ft.
$549,995Active3 beds 2 baths1,384 sq. ft.2406 Willowby Drive, Houston, TX 77008
MLS# 36974183Listed by: JOSHUA DOIRON, BROKER - New
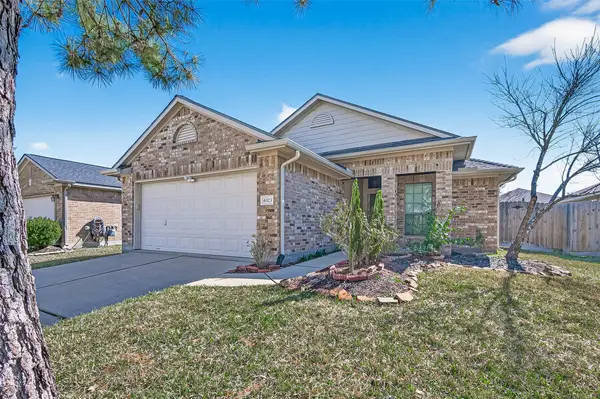 $285,000Active3 beds 2 baths1,719 sq. ft.
$285,000Active3 beds 2 baths1,719 sq. ft.6323 Saragosa Crossing Lane, Houston, TX 77066
MLS# 39789321Listed by: NEXTGEN REAL ESTATE PROPERTIES - New
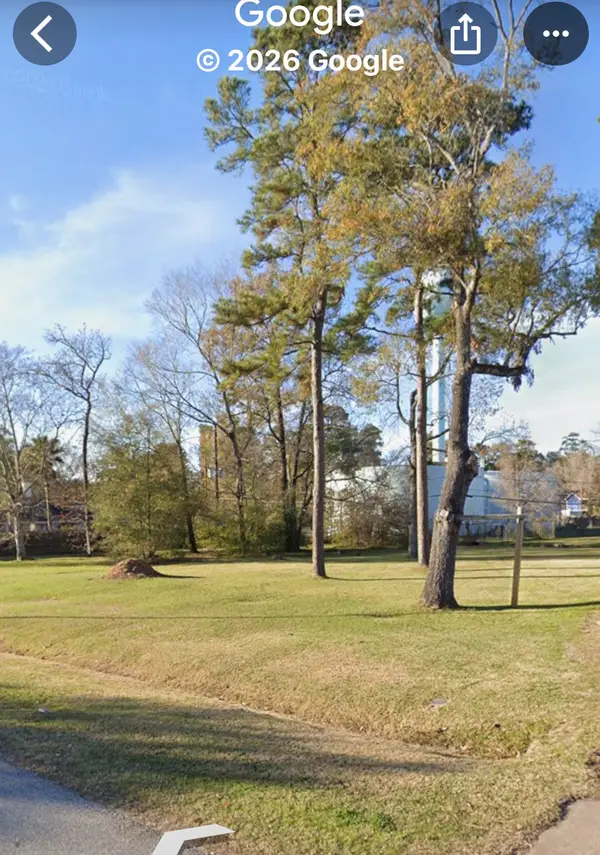 $55,000Active0.21 Acres
$55,000Active0.21 Acres329 Swift Current Street, Huffman, TX 77336
MLS# 41340489Listed by: EXP REALTY LLC - New
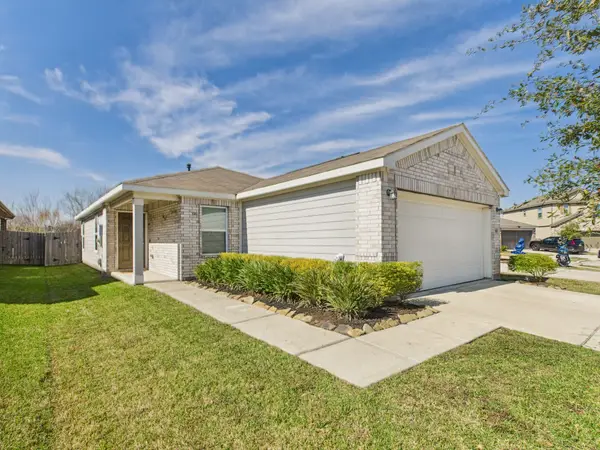 $246,900Active3 beds 2 baths1,467 sq. ft.
$246,900Active3 beds 2 baths1,467 sq. ft.11608 Moonstruck Lane, Houston, TX 77048
MLS# 55556864Listed by: NEXTGEN REAL ESTATE PROPERTIES - New
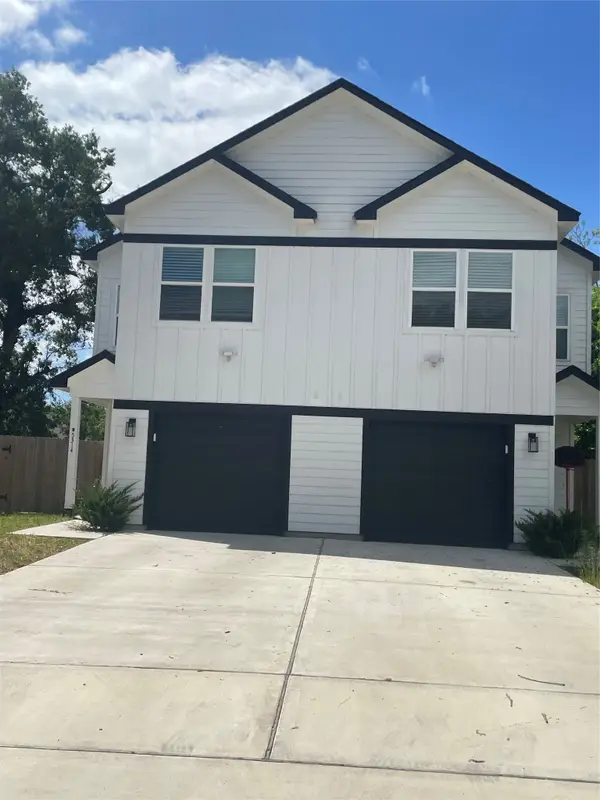 $1,900Active3 beds 2 baths1,646 sq. ft.
$1,900Active3 beds 2 baths1,646 sq. ft.5314 Longmeadow Street #B, Houston, TX 77033
MLS# 56039701Listed by: WALZEL PROPERTIES - CORPORATE OFFICE - New
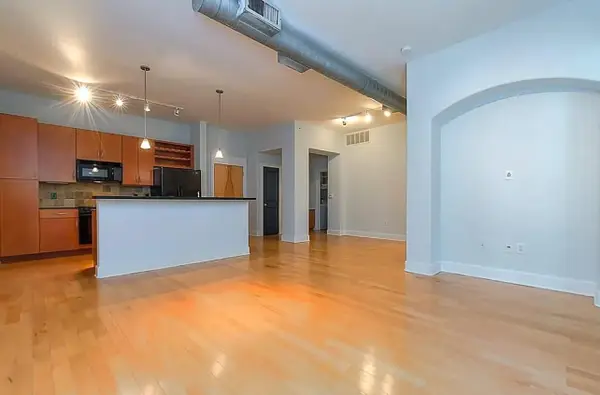 $270,000Active1 beds 1 baths965 sq. ft.
$270,000Active1 beds 1 baths965 sq. ft.1901 Post Oak Boulevard #4110, Houston, TX 77056
MLS# 58913190Listed by: CITY INSIGHT HOUSTON

