5743 Braesheather Drive, Houston, TX 77096
Local realty services provided by:Better Homes and Gardens Real Estate Gary Greene
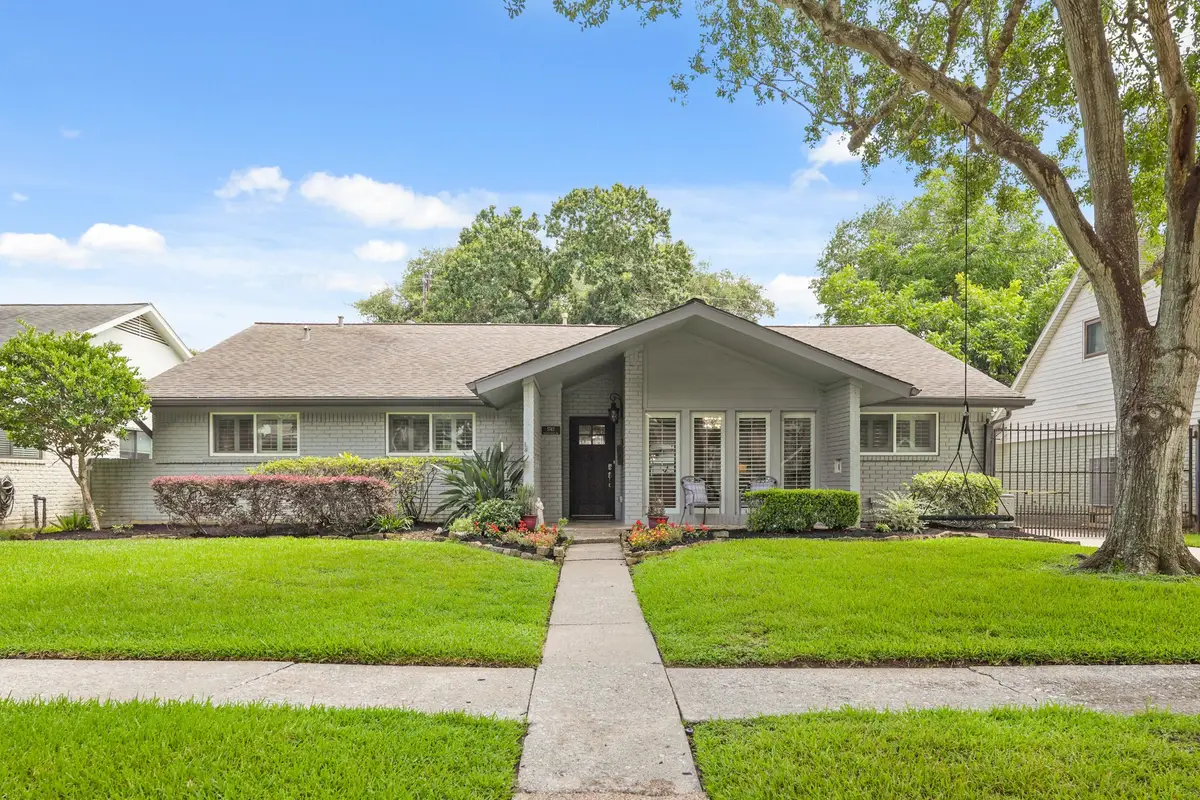
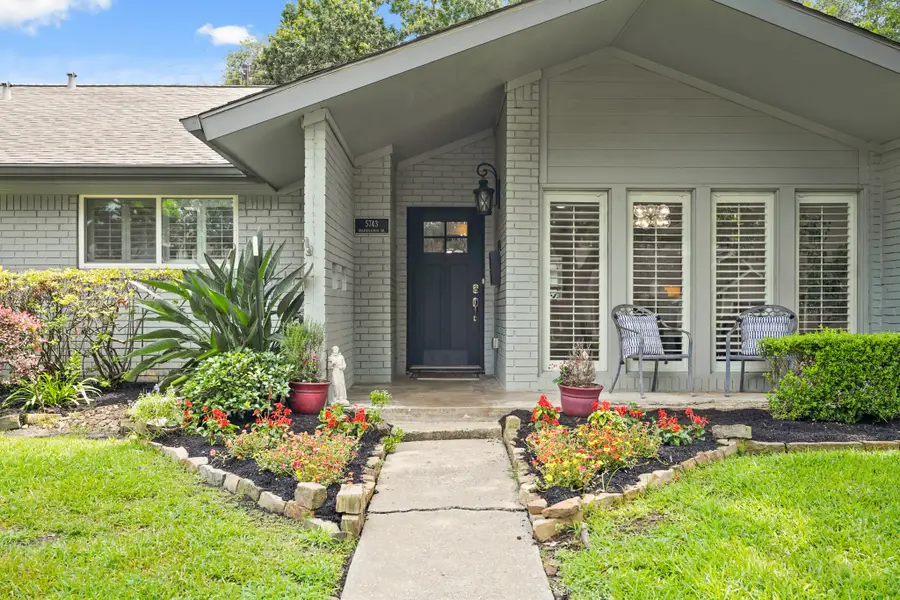
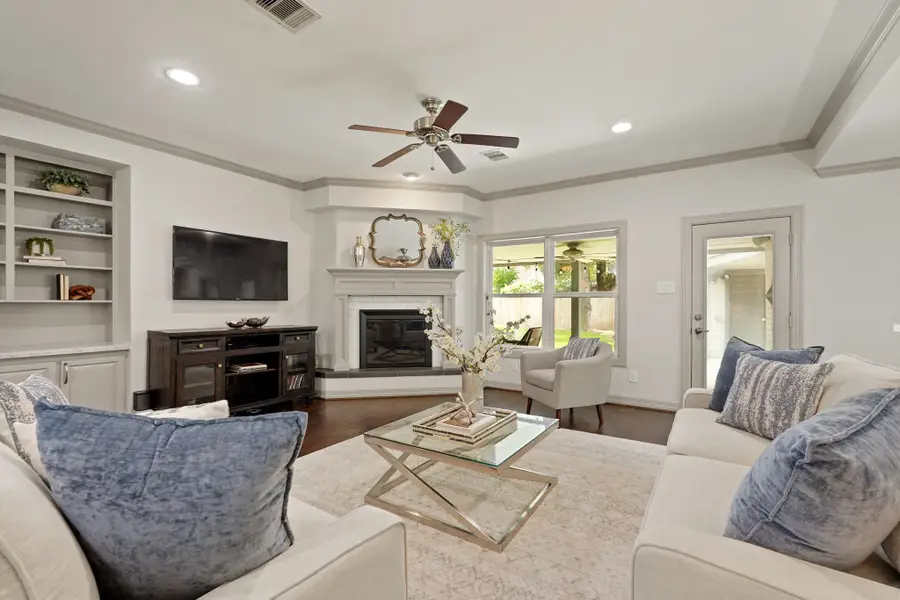
5743 Braesheather Drive,Houston, TX 77096
$525,000
- 4 Beds
- 2 Baths
- 2,228 sq. ft.
- Single family
- Active
Listed by:michelle comstock
Office:compass re texas, llc. - houston
MLS#:74144052
Source:HARMLS
Price summary
- Price:$525,000
- Price per sq. ft.:$235.64
- Monthly HOA dues:$47.83
About this home
Welcome to 5743 Braesheather, a beautifully remodeled 4 bed 2 bath home in the heart of Maplewood. This home features an open floorplan, a gorgeous kitchen with stunning quartzite countertops, storage galore, electric stove with gas connections behind, and an oversized pantry! This fully updated open floorplan home offers plantation shutters, engineered wood floors, recent carpet in the bedrooms, and designer finishes throughout. The ample sized bedrooms are a perfect retreat and both the primary and secondary baths feature double vanities. The recessed lighting throughout the living areas make the home light and bright. Enjoy the outdoor covered patio, perfect for entertaining and admiring the landscaped yard with sprinkler system and landscape lighting. Walk to Maplewood pool and the ERJCC, and enjoy the amazing Brays Bayou hike and bike trail with this convenient location. This home is turnkey, move-in ready, and ready for its next family!
Contact an agent
Home facts
- Year built:1962
- Listing Id #:74144052
- Updated:August 24, 2025 at 05:15 PM
Rooms and interior
- Bedrooms:4
- Total bathrooms:2
- Full bathrooms:2
- Living area:2,228 sq. ft.
Heating and cooling
- Cooling:Central Air, Electric
- Heating:Central, Gas
Structure and exterior
- Roof:Composition
- Year built:1962
- Building area:2,228 sq. ft.
- Lot area:0.19 Acres
Schools
- High school:WESTBURY HIGH SCHOOL
- Middle school:MEYERLAND MIDDLE SCHOOL
- Elementary school:PARKER ELEMENTARY SCHOOL (HOUSTON)
Utilities
- Sewer:Public Sewer
Finances and disclosures
- Price:$525,000
- Price per sq. ft.:$235.64
- Tax amount:$10,079 (2024)
New listings near 5743 Braesheather Drive
- New
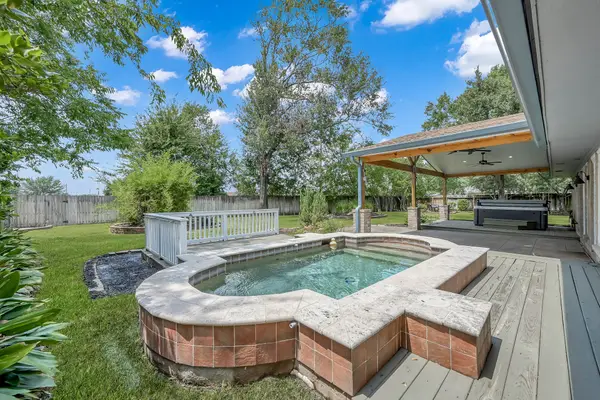 $375,000Active3 beds 2 baths2,322 sq. ft.
$375,000Active3 beds 2 baths2,322 sq. ft.10022 Jan Glen Lane, Houston, TX 77070
MLS# 28331018Listed by: JLA REALTY - New
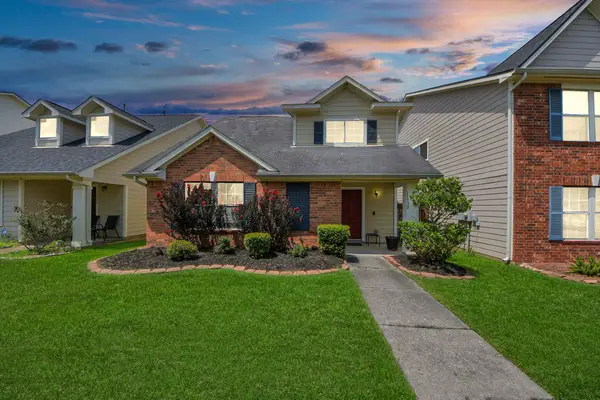 $237,000Active3 beds 3 baths1,570 sq. ft.
$237,000Active3 beds 3 baths1,570 sq. ft.11930 Chanteloup Dr, Houston, TX 77047
MLS# 5790650Listed by: APEX BROKERAGE, LLC - New
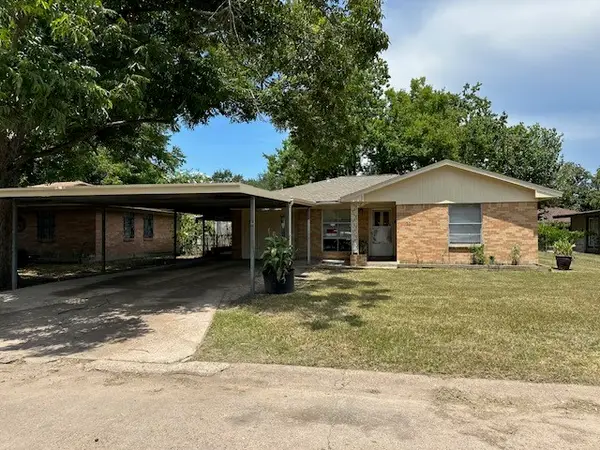 $274,900Active3 beds 1 baths991 sq. ft.
$274,900Active3 beds 1 baths991 sq. ft.122 W Wellington Street, Houston, TX 77076
MLS# 86015643Listed by: ADVANTAGE REALTY SERVICES - New
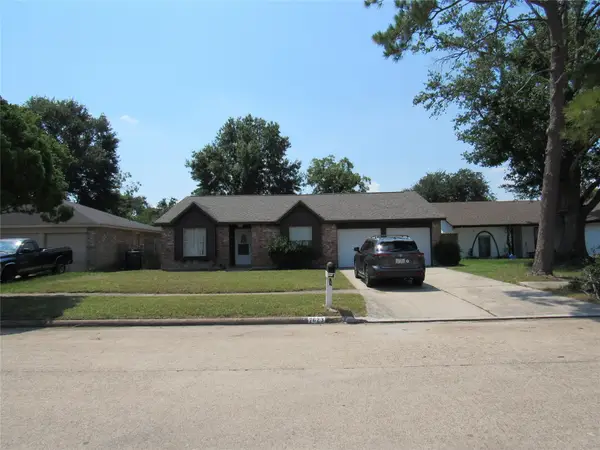 $224,900Active3 beds 2 baths1,629 sq. ft.
$224,900Active3 beds 2 baths1,629 sq. ft.7623 Silver Cloud Lane, Houston, TX 77086
MLS# 11455547Listed by: CAREWAYS REALTY & MGMT. CO. INDERJIT S. THANDI - New
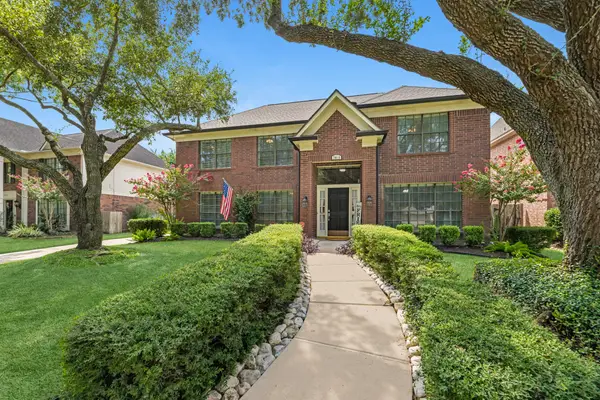 $419,900Active4 beds 5 baths2,976 sq. ft.
$419,900Active4 beds 5 baths2,976 sq. ft.7815 Pebble Run Court, Houston, TX 77095
MLS# 12585777Listed by: BETTER HOMES AND GARDENS REAL ESTATE GARY GREENE - CYPRESS - New
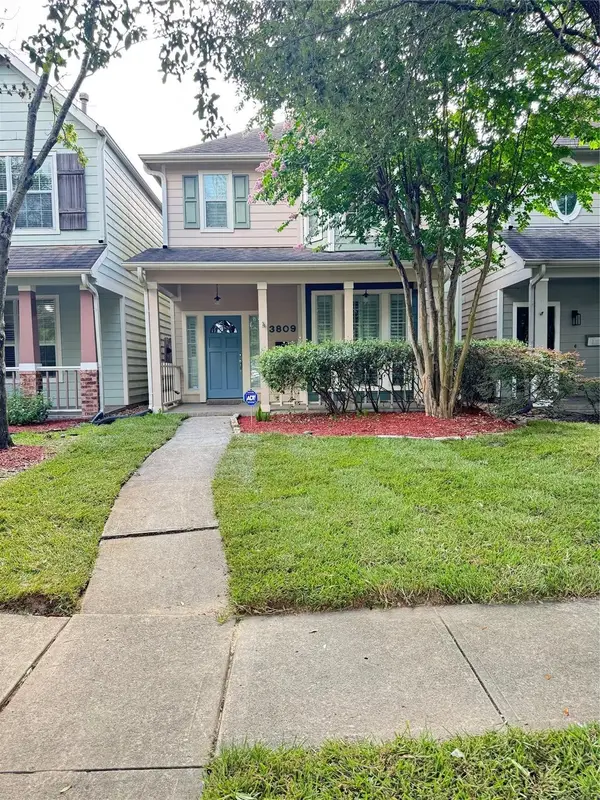 $649,900Active3 beds 3 baths2,472 sq. ft.
$649,900Active3 beds 3 baths2,472 sq. ft.3809 Brinkman Street, Houston, TX 77018
MLS# 15248599Listed by: D REAL ESTATE CENTER - New
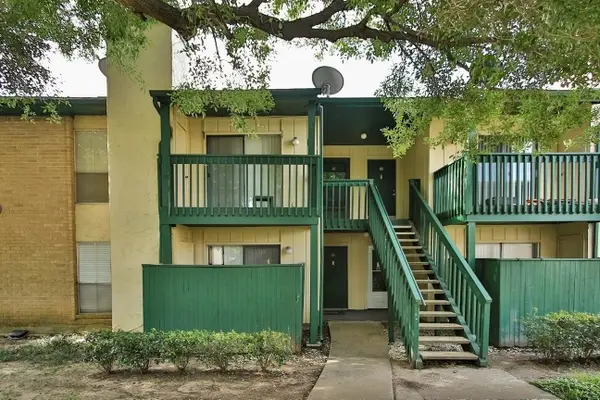 $99,900Active2 beds 2 baths904 sq. ft.
$99,900Active2 beds 2 baths904 sq. ft.1516 Bay Area Boulevard #L6, Houston, TX 77058
MLS# 76948239Listed by: FATHOM REALTY - New
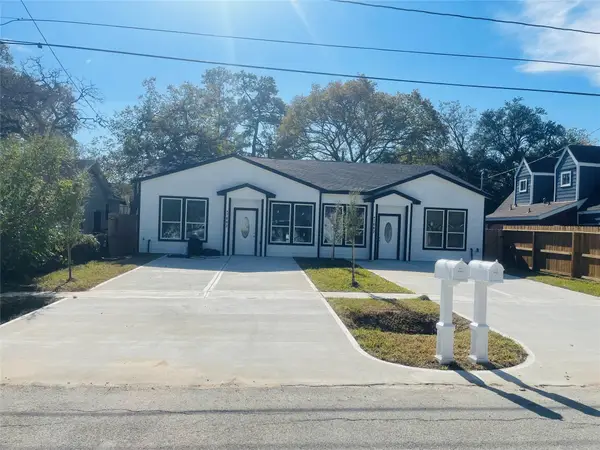 $410,000Active3 beds 2 baths2,628 sq. ft.
$410,000Active3 beds 2 baths2,628 sq. ft.7002 S Hall Street, Houston, TX 77028
MLS# 97632606Listed by: REALM REAL ESTATE PROFESSIONALS - WEST HOUSTON - New
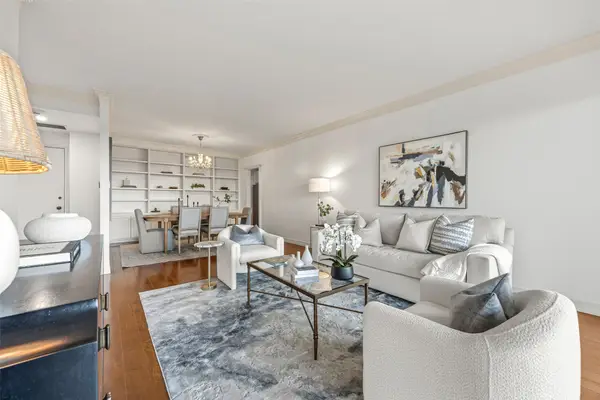 $424,900Active1 beds 1 baths918 sq. ft.
$424,900Active1 beds 1 baths918 sq. ft.3711 San Felipe Street #6C, Houston, TX 77027
MLS# 18403232Listed by: REALTY OF AMERICA, LLC - New
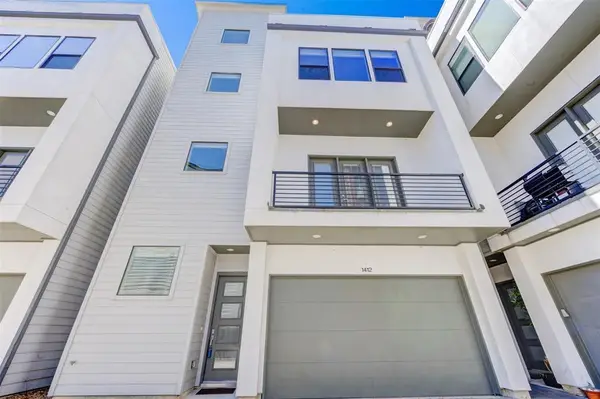 $510,000Active3 beds 4 baths2,374 sq. ft.
$510,000Active3 beds 4 baths2,374 sq. ft.1412 Spring Street, Houston, TX 77007
MLS# 22806316Listed by: THE SEARS GROUP
