5747 Easthampton Drive #D, Houston, TX 77039
Local realty services provided by:Better Homes and Gardens Real Estate Gary Greene
5747 Easthampton Drive #D,Houston, TX 77039
$90,000
- 3 Beds
- 2 Baths
- 1,511 sq. ft.
- Townhouse
- Active
Listed by: constance bennett
Office: newfound real estate
MLS#:38534930
Source:HARMLS
Price summary
- Price:$90,000
- Price per sq. ft.:$59.56
- Monthly HOA dues:$170
About this home
Excellent Investment Opportunity – Spacious Corner Townhome with Income Potential!
This larger corner-unit townhome offers great potential for investors or buyers looking to add personal touches and value. The inviting living room features vaulted ceilings, a cozy fireplace, and an open, airy layout.
A unique bonus: half of the garage has been professionally converted into a first-floor second primary bedroom with insulation, HVAC vents, a window, and fresh paint—ideal for multi-generational living, a guest suite, or home office. The remaining portion functions as a one-car garage.
Currently tenant-occupied, this home provides immediate rental income. The price is firm and reflects the need for flooring and cosmetic updates. Sold as-is, it’s a strong opportunity for renovation or long-term investment.
Enjoy nearby walking trails and convenient access to schools, parks, shopping, Hwy 59, and IAH—an ideal location for investors or homeowners alike!
Contact an agent
Home facts
- Year built:1979
- Listing ID #:38534930
- Updated:January 29, 2026 at 12:54 PM
Rooms and interior
- Bedrooms:3
- Total bathrooms:2
- Full bathrooms:2
- Living area:1,511 sq. ft.
Heating and cooling
- Cooling:Central Air, Electric
- Heating:Central, Electric
Structure and exterior
- Roof:Composition
- Year built:1979
- Building area:1,511 sq. ft.
Schools
- High school:MACARTHUR HIGH SCHOOL (ALDINE)
- Middle school:HAMBRICK MIDDLE SCHOOL
- Elementary school:JOHNSON ELEMENTARY SCHOOL (ALDINE)
Utilities
- Sewer:Public Sewer
Finances and disclosures
- Price:$90,000
- Price per sq. ft.:$59.56
- Tax amount:$3,108 (2024)
New listings near 5747 Easthampton Drive #D
- New
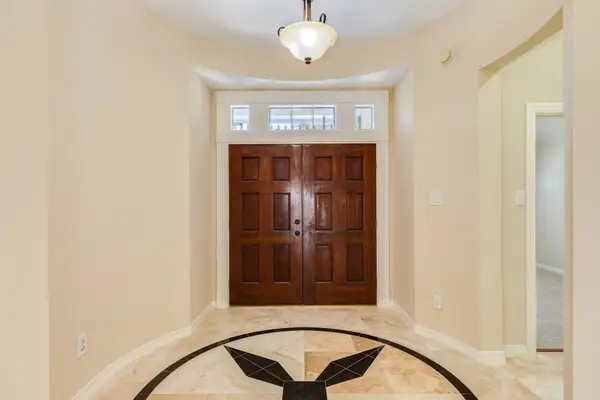 $539,000Active4 beds 4 baths3,551 sq. ft.
$539,000Active4 beds 4 baths3,551 sq. ft.10326 Park Meadow Drive, Houston, TX 77089
MLS# 42441764Listed by: THE KALDOR GROUP - Open Sat, 11am to 1pmNew
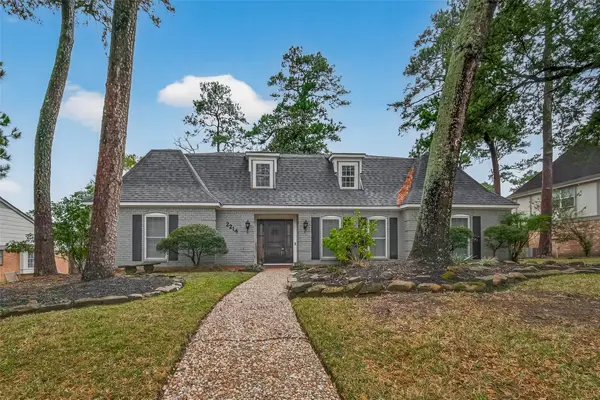 $325,000Active4 beds 3 baths2,795 sq. ft.
$325,000Active4 beds 3 baths2,795 sq. ft.2214 Cedar Falls Drive, Houston, TX 77339
MLS# 45318878Listed by: ORCHARD BROKERAGE - New
 $275,000Active3 beds 2 baths2,167 sq. ft.
$275,000Active3 beds 2 baths2,167 sq. ft.6111 Ogden Forest Drive, Houston, TX 77088
MLS# 72095017Listed by: EXP REALTY LLC - New
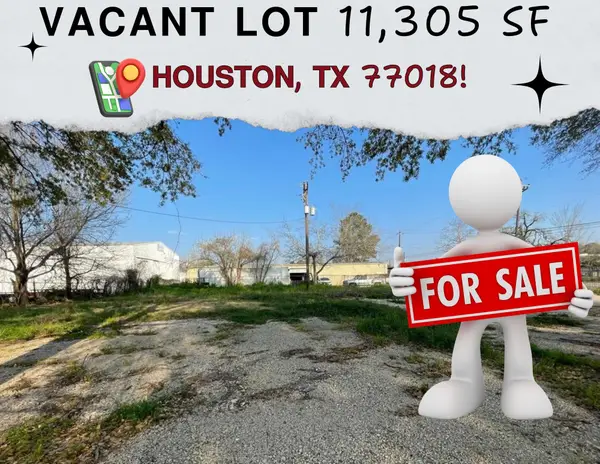 $208,950Active0.26 Acres
$208,950Active0.26 Acres0 Pinemont Drive, Houston, TX 77018
MLS# 14640904Listed by: REALM REAL ESTATE PROFESSIONALS - NORTH HOUSTON - New
 $620,000Active3 beds 2 baths1,600 sq. ft.
$620,000Active3 beds 2 baths1,600 sq. ft.508 Dell Court, Houston, TX 77009
MLS# 17154867Listed by: NEXTGEN REAL ESTATE PROPERTIES - New
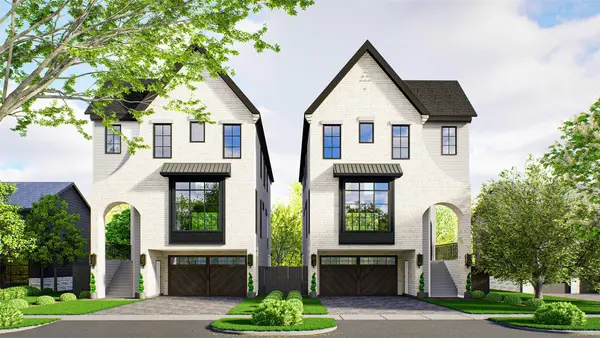 $1,774,000Active4 beds 6 baths3,725 sq. ft.
$1,774,000Active4 beds 6 baths3,725 sq. ft.4036 Lanark Lane, Houston, TX 77025
MLS# 26224349Listed by: KELLER WILLIAMS REALTY METROPOLITAN - New
 $210,000Active3 beds 2 baths1,777 sq. ft.
$210,000Active3 beds 2 baths1,777 sq. ft.9306 Corner Oaks Lane, Houston, TX 77036
MLS# 38965431Listed by: 5TH STREAM REALTY - New
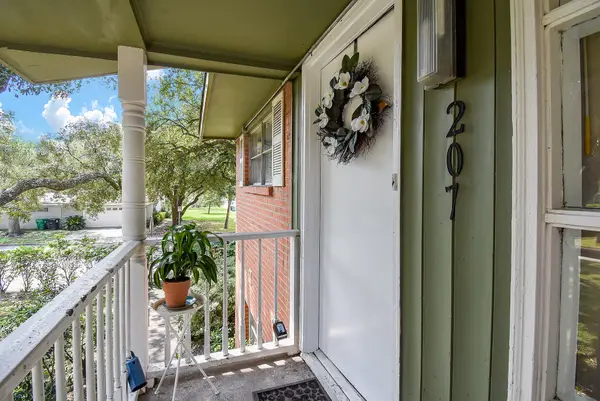 $110,000Active3 beds 2 baths1,122 sq. ft.
$110,000Active3 beds 2 baths1,122 sq. ft.5542 Holly Street #207, Houston, TX 77081
MLS# 45010112Listed by: UNITED REAL ESTATE - New
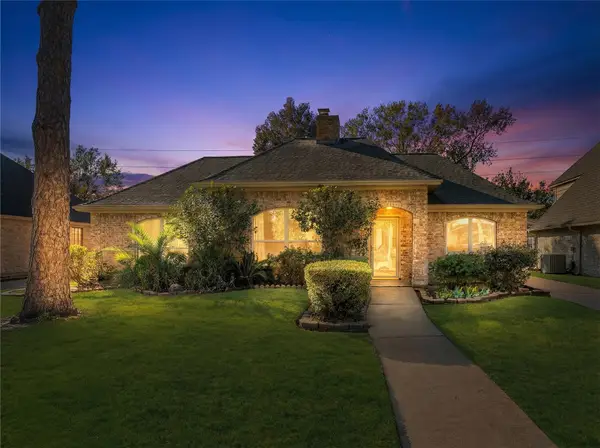 $329,800Active4 beds 3 baths2,328 sq. ft.
$329,800Active4 beds 3 baths2,328 sq. ft.8706 Chelsworth Drive, Houston, TX 77083
MLS# 56185116Listed by: RE/MAX FINE PROPERTIES - Open Sun, 12 to 2pmNew
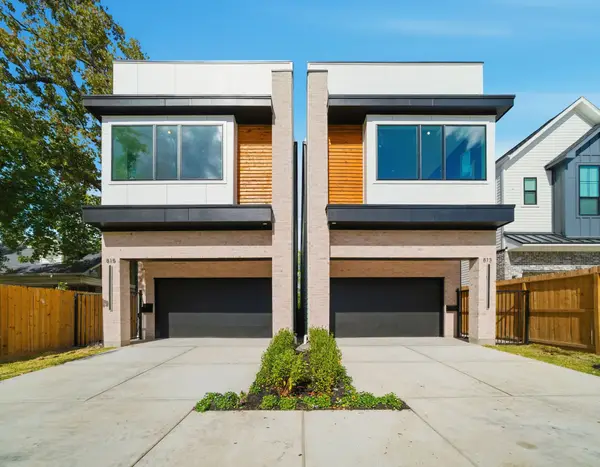 $739,900Active3 beds 3 baths2,700 sq. ft.
$739,900Active3 beds 3 baths2,700 sq. ft.1227 Prince Street, Houston, TX 77008
MLS# 82850715Listed by: TEXAS BOUTIQUE REALTY
