5756 Indian Circle, Houston, TX 77057
Local realty services provided by:Better Homes and Gardens Real Estate Hometown
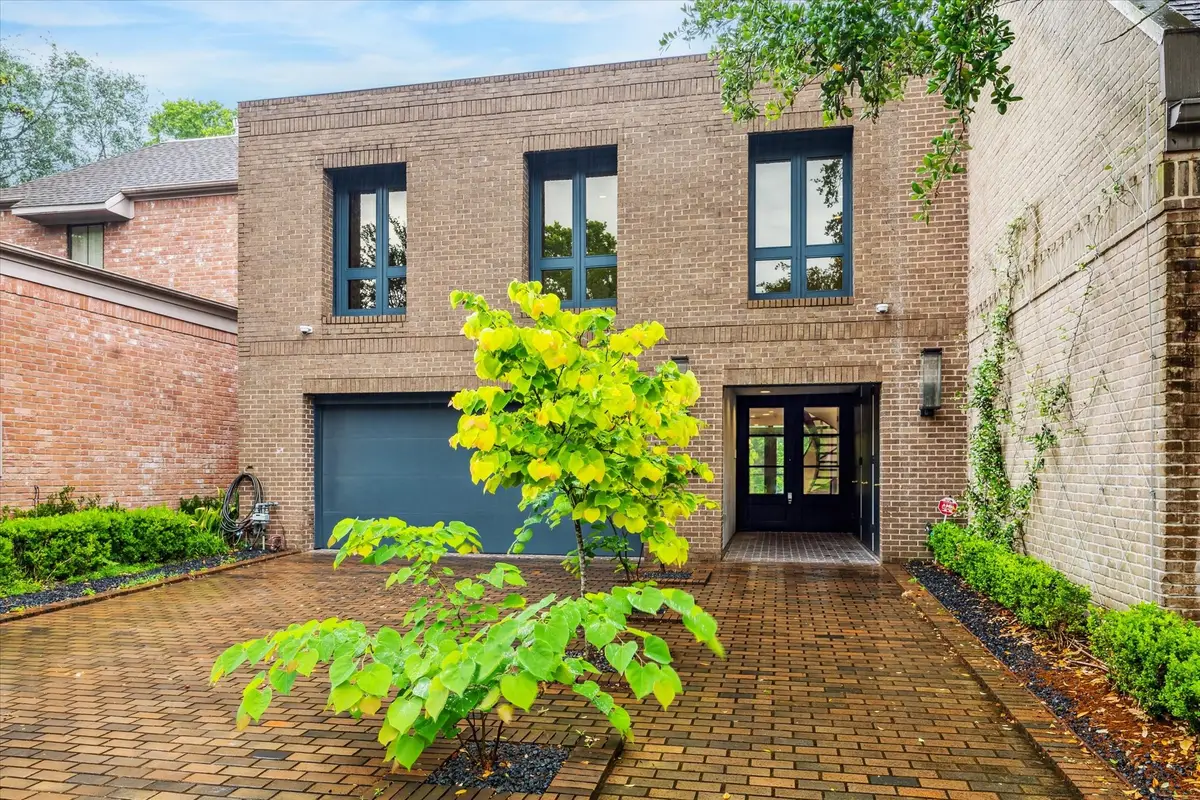
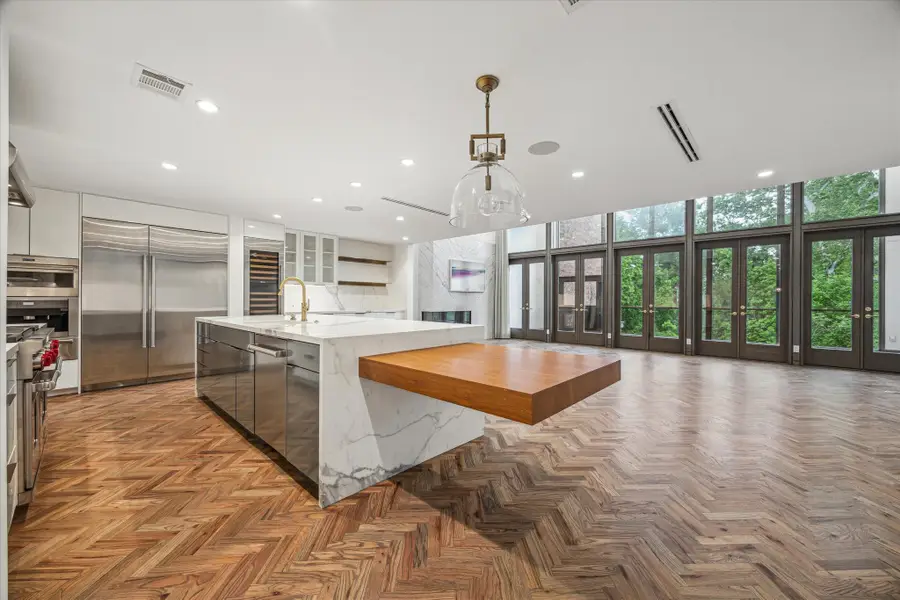
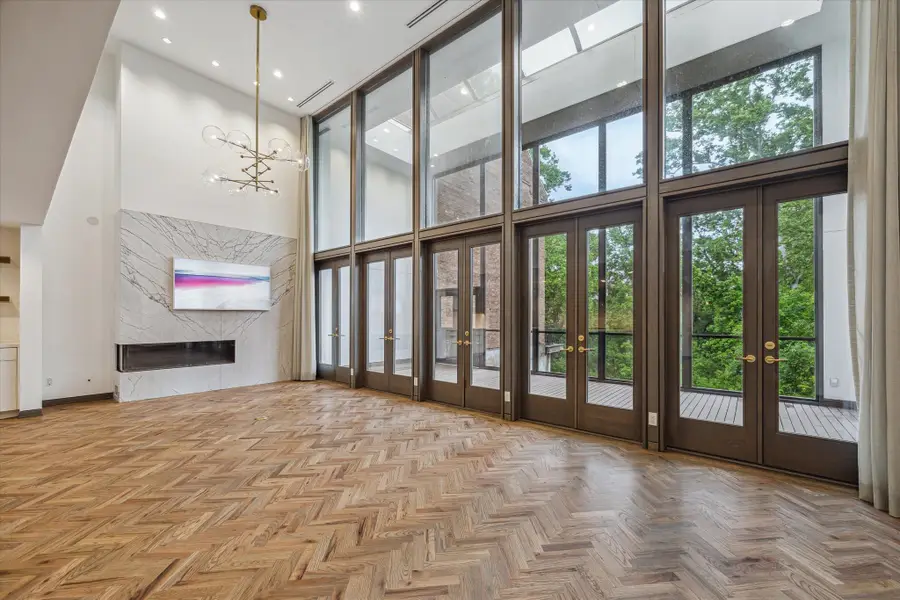
5756 Indian Circle,Houston, TX 77057
$1,275,000
- 3 Beds
- 3 Baths
- 2,982 sq. ft.
- Townhouse
- Pending
Listed by:jana bruce
Office:compass re texas, llc. - memorial
MLS#:66924871
Source:HARMLS
Price summary
- Price:$1,275,000
- Price per sq. ft.:$427.57
- Monthly HOA dues:$745.83
About this home
Tucked behind the 24/7 guarded gates of prestigious Indian Circle, this impeccably renovated home blends luxury and modern design with the beauty of its wooded surroundings. An open, light-filled floorplan is ideal for both entertaining and everyday living, featuring full-height windows and a screened sun porch that spans the rear of the home. High-end finishes include herringbone hardwood floors, custom cabinetry, Porcelanosa countertops, Aria Stone Gallery surfaces, and Borghini marble in the primary shower. The main living area impresses with a dramatic double-height ceiling and flows seamlessly from the living and dining spaces into a chef’s galley kitchen, outfitted with a Wolf range, Sub-Zero appliances, 100+ bottle wine chiller, and Miele coffee system. Additional highlights include two gas fireplaces, a steam shower, soaking tubs, a HANS water filtration, tankless water heater, surround sound, and a camera security system. A rare blend of style, comfort, and sophistication.
Contact an agent
Home facts
- Year built:1981
- Listing Id #:66924871
- Updated:August 17, 2025 at 07:14 AM
Rooms and interior
- Bedrooms:3
- Total bathrooms:3
- Full bathrooms:2
- Half bathrooms:1
- Living area:2,982 sq. ft.
Heating and cooling
- Cooling:Central Air, Electric
- Heating:Central, Gas
Structure and exterior
- Year built:1981
- Building area:2,982 sq. ft.
Schools
- High school:WISDOM HIGH SCHOOL
- Middle school:TANGLEWOOD MIDDLE SCHOOL
- Elementary school:BRIARGROVE ELEMENTARY SCHOOL
Utilities
- Sewer:Public Sewer
Finances and disclosures
- Price:$1,275,000
- Price per sq. ft.:$427.57
- Tax amount:$16,519 (2024)
New listings near 5756 Indian Circle
- New
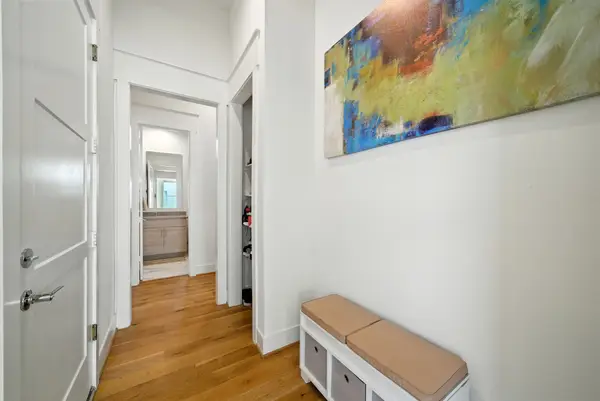 $626,000Active4 beds 3 baths2,862 sq. ft.
$626,000Active4 beds 3 baths2,862 sq. ft.3302 Cardinal Crest Lane, Houston, TX 77080
MLS# 12214804Listed by: WHITE HOUSE GLOBAL PROPERTIES - New
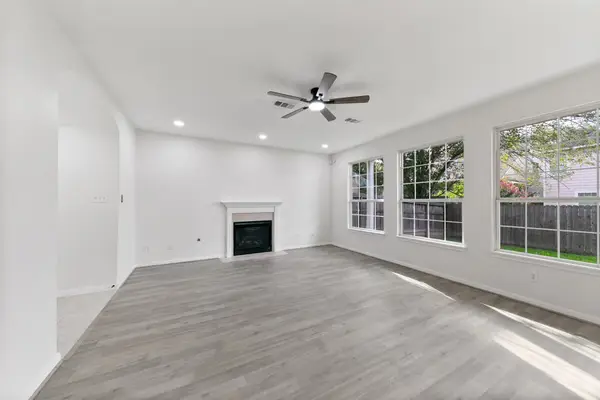 $249,000Active3 beds 3 baths1,456 sq. ft.
$249,000Active3 beds 3 baths1,456 sq. ft.4444 Victory Drive #25, Houston, TX 77088
MLS# 35073092Listed by: KELLER WILLIAMS MEMORIAL - New
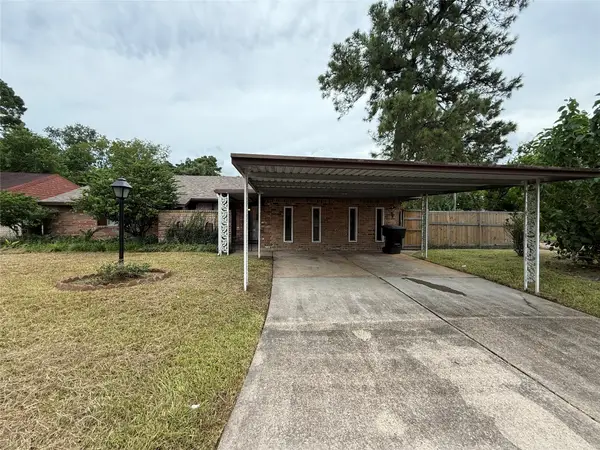 $239,995Active4 beds 3 baths1,779 sq. ft.
$239,995Active4 beds 3 baths1,779 sq. ft.6502 Leedale Street, Houston, TX 77016
MLS# 30075970Listed by: NC DEVELOPMENT GROUP INC - New
 $205,000Active1 beds 1 baths641 sq. ft.
$205,000Active1 beds 1 baths641 sq. ft.3231 Allen Parkway #6102, Houston, TX 77019
MLS# 47645797Listed by: APEX BROKERAGE, LLC - New
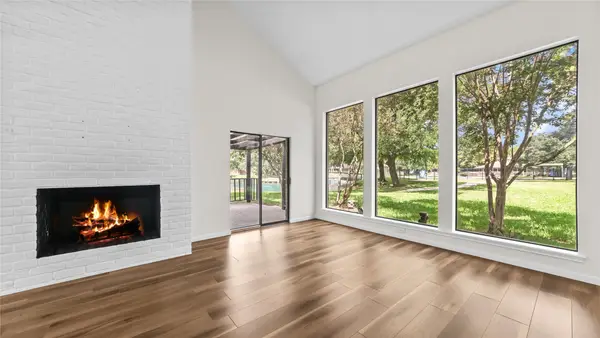 $385,000Active4 beds 3 baths3,040 sq. ft.
$385,000Active4 beds 3 baths3,040 sq. ft.175 Old Bridge Lake, Houston, TX 77069
MLS# 49420971Listed by: COLDWELL BANKER REALTY - LAKE CONROE/WILLIS - New
 $528,400Active3 beds 2 baths3,187 sq. ft.
$528,400Active3 beds 2 baths3,187 sq. ft.8910 De Priest Street, Houston, TX 77088
MLS# 54628069Listed by: ALUMBRA INTERNATIONAL PROPERTIES - New
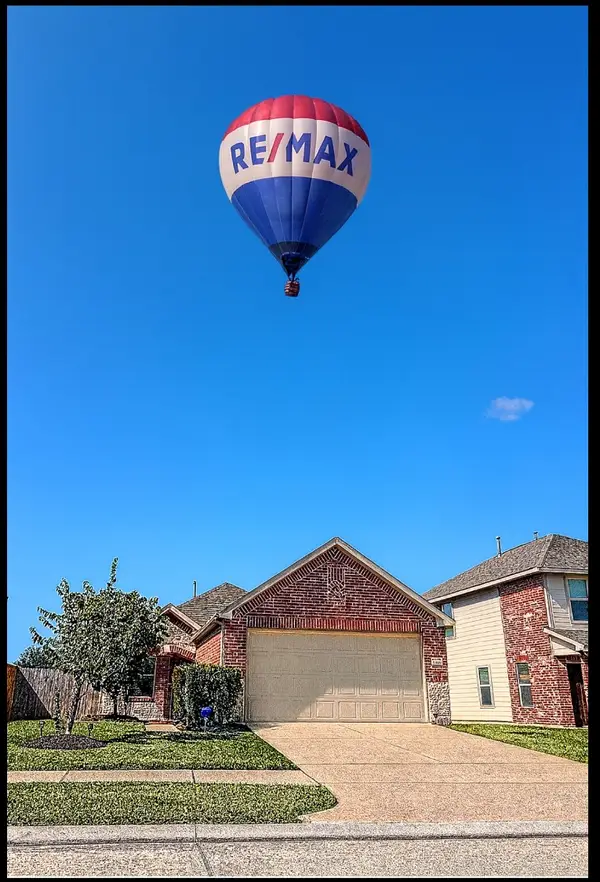 $285,900Active3 beds 2 baths1,490 sq. ft.
$285,900Active3 beds 2 baths1,490 sq. ft.10926 Clearsable Lane, Houston, TX 77034
MLS# 49333034Listed by: RE/MAX PEARLAND - New
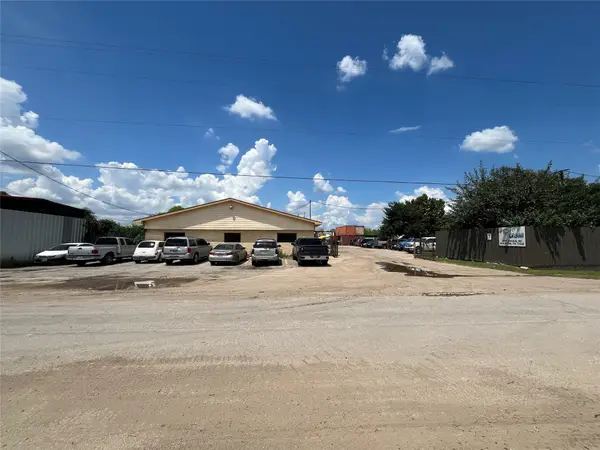 $1,500,000Active4 beds 2 baths5,000 sq. ft.
$1,500,000Active4 beds 2 baths5,000 sq. ft.7941 Dockal Road, Houston, TX 77028
MLS# 53828373Listed by: VENTURE REALTY, LLC - New
 $210,000Active3 beds 2 baths1,528 sq. ft.
$210,000Active3 beds 2 baths1,528 sq. ft.15938 Wisteria Hill Street, Houston, TX 77073
MLS# 7128656Listed by: WALZEL PROPERTIES - THE WOODLANDS - New
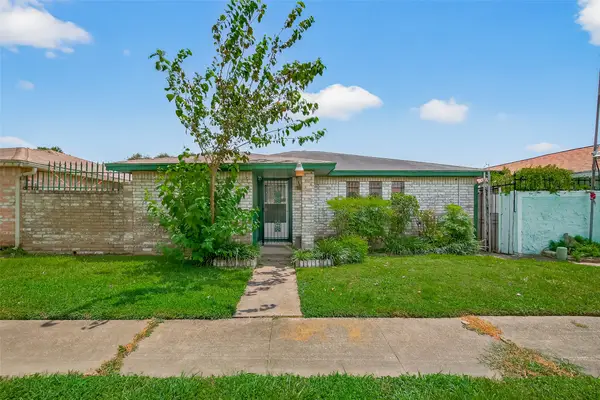 $129,000Active3 beds 2 baths1,016 sq. ft.
$129,000Active3 beds 2 baths1,016 sq. ft.15396 Chipman Lane #5396, Houston, TX 77060
MLS# 74643255Listed by: KELLER WILLIAMS REALTY SOUTHWEST
