5774 Greencraig Drive, Houston, TX 77035
Local realty services provided by:Better Homes and Gardens Real Estate Gary Greene
5774 Greencraig Drive,Houston, TX 77035
$220,000
- 3 Beds
- 2 Baths
- 1,387 sq. ft.
- Single family
- Pending
Listed by: al rivera
Office: prg, realtors
MLS#:53415679
Source:HARMLS
Price summary
- Price:$220,000
- Price per sq. ft.:$158.62
- Monthly HOA dues:$32.08
About this home
Charming home with beautiful mature trees welcome you home! Versatile floor plan with open concept for the ease of living and entertaining. Front door has been opened to the living room and makes a great spacious dining room, game room or home office. Light and bright kitchen has been tastefully updated with stylish subway tile backsplash, gas range and ample counter and cabinet space with generous size eat in breakfast nook with corner windows. Primary bedroom w/updated bath. Great size secondary bedrooms. Hall bath has also been updated. No carpet throughout home. Great size back yard! 100% BRICK VENEER EXTERIOR.
Make an appointment to view this home that is minutes away from an array of restaurants, shopping and local amenities to make this property a true gem in a prime location. Whether you're a first- time buyer or looking for an upgrade, this home is a must see.
Contact an agent
Home facts
- Year built:1960
- Listing ID #:53415679
- Updated:November 18, 2025 at 08:44 AM
Rooms and interior
- Bedrooms:3
- Total bathrooms:2
- Full bathrooms:2
- Living area:1,387 sq. ft.
Heating and cooling
- Cooling:Central Air, Electric
- Heating:Central, Gas
Structure and exterior
- Roof:Composition
- Year built:1960
- Building area:1,387 sq. ft.
- Lot area:0.18 Acres
Schools
- High school:WESTBURY HIGH SCHOOL
- Middle school:FONDREN MIDDLE SCHOOL
- Elementary school:ANDERSON ELEMENTARY SCHOOL (HOUSTON)
Utilities
- Sewer:Public Sewer
Finances and disclosures
- Price:$220,000
- Price per sq. ft.:$158.62
- Tax amount:$3,875 (2024)
New listings near 5774 Greencraig Drive
- New
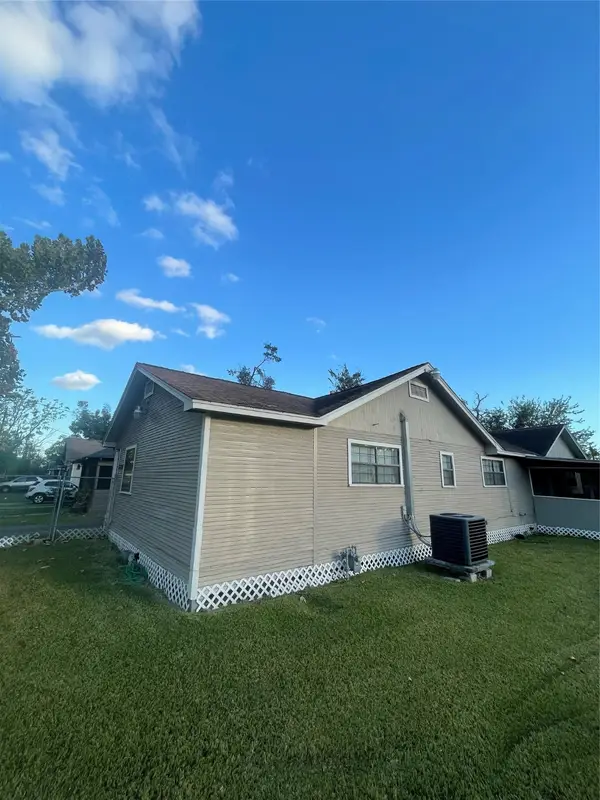 $385,000Active3 beds 2 baths1,900 sq. ft.
$385,000Active3 beds 2 baths1,900 sq. ft.2206 Lee Street Street, Houston, TX 77026
MLS# 9390380Listed by: UNITED REAL ESTATE - New
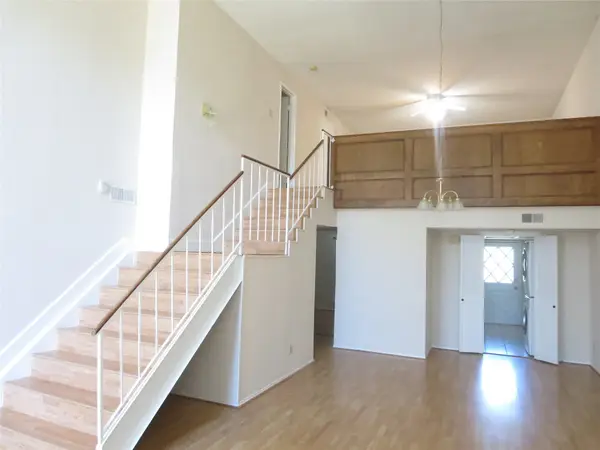 $179,900Active2 beds 2 baths1,348 sq. ft.
$179,900Active2 beds 2 baths1,348 sq. ft.12633 Memorial Drive #72, Houston, TX 77024
MLS# 94468737Listed by: RA BROKERS - New
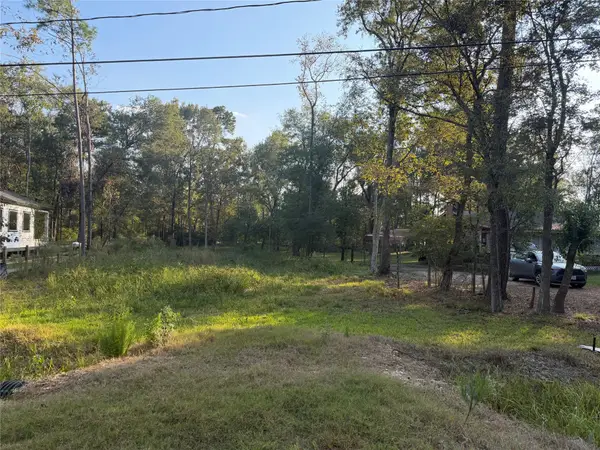 $35,000Active0.22 Acres
$35,000Active0.22 AcresLot 90 Pin Oak Lane, Houston, TX 77336
MLS# 40425012Listed by: CB&A, REALTORS - New
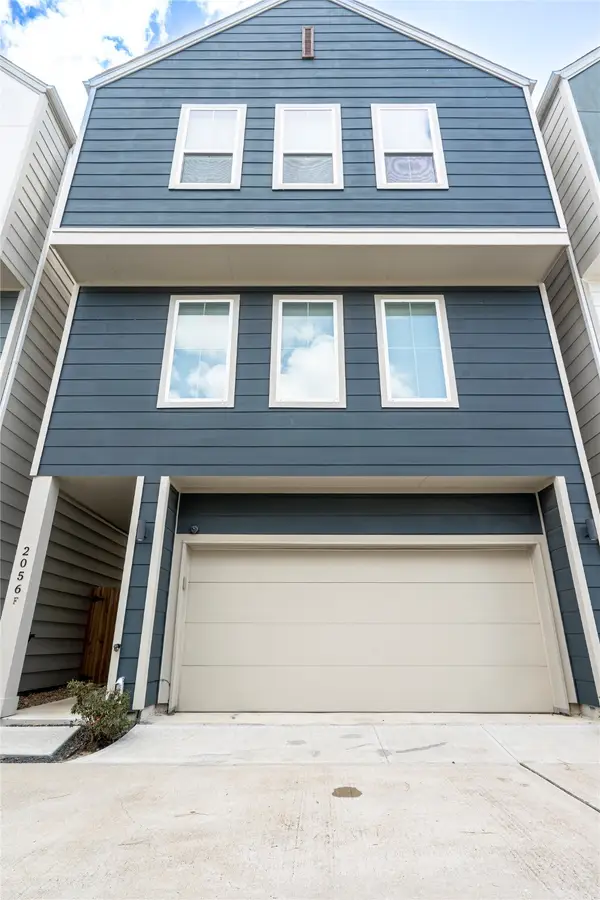 $359,000Active3 beds 3 baths1,758 sq. ft.
$359,000Active3 beds 3 baths1,758 sq. ft.2056 Johanna Drive #F, Houston, TX 77055
MLS# 6709970Listed by: LEGACY HOMES & PROPERTIES, LLC - New
 $358,000Active3 beds 2 baths1,732 sq. ft.
$358,000Active3 beds 2 baths1,732 sq. ft.9214 Carvel Lane, Houston, TX 77036
MLS# 78810510Listed by: GREAT WALL REALTY LLC - New
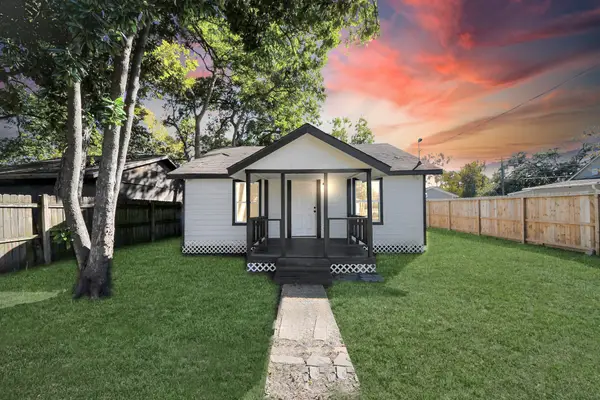 $220,000Active3 beds 2 baths1,104 sq. ft.
$220,000Active3 beds 2 baths1,104 sq. ft.3206 Melbourne Street, Houston, TX 77026
MLS# 87137336Listed by: JERRY FULLERTON REALTY, INC. - New
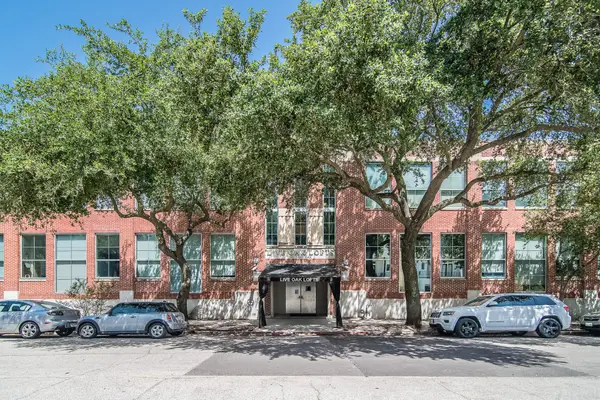 $227,800Active1 beds 1 baths929 sq. ft.
$227,800Active1 beds 1 baths929 sq. ft.1312 Live Oak Street #104, Houston, TX 77003
MLS# 87175335Listed by: KEENAN PROPERTIES - New
 $245,000Active4 beds 2 baths1,358 sq. ft.
$245,000Active4 beds 2 baths1,358 sq. ft.11435 Meadoway Drive, Houston, TX 77089
MLS# 28563916Listed by: DARVITA MACK REALTY GROUP - New
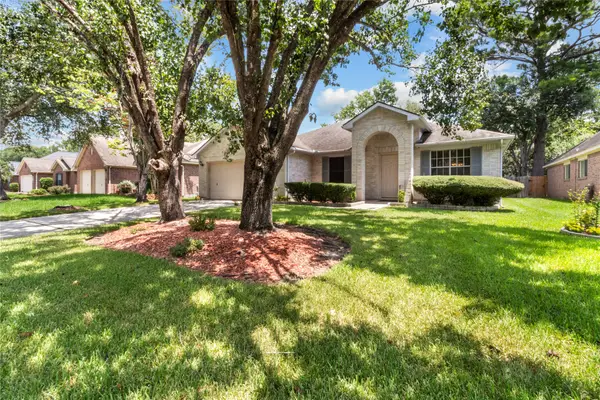 $319,500Active4 beds 2 baths2,436 sq. ft.
$319,500Active4 beds 2 baths2,436 sq. ft.2114 Blossom Creek Drive, Kingwood, TX 77339
MLS# 60489235Listed by: RED DOOR REALTY & ASSOCIATES - New
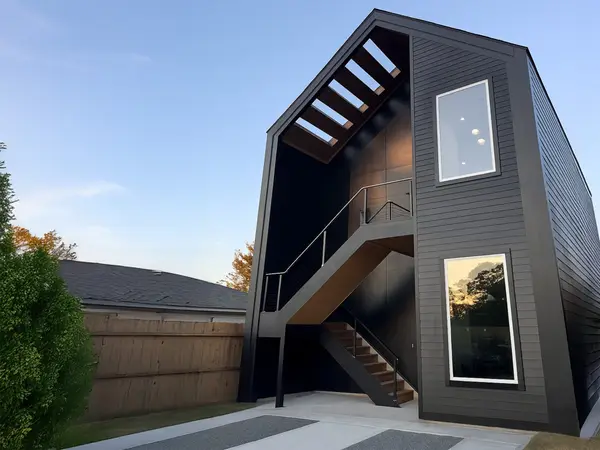 $429,990Active3 beds 2 baths2,360 sq. ft.
$429,990Active3 beds 2 baths2,360 sq. ft.8320 Williamsdell Street, Houston, TX 77088
MLS# 18395798Listed by: NEW AGE
