5802 Valkeith Drive, Houston, TX 77096
Local realty services provided by:Better Homes and Gardens Real Estate Hometown
5802 Valkeith Drive,Houston, TX 77096
$550,000
- 3 Beds
- 2 Baths
- 2,190 sq. ft.
- Single family
- Active
Upcoming open houses
- Sat, Oct 0412:00 pm - 03:00 pm
Listed by:dierdre lehman
Office:real haven realty llc.
MLS#:71481380
Source:HARMLS
Price summary
- Price:$550,000
- Price per sq. ft.:$251.14
- Monthly HOA dues:$43.92
About this home
Welcome to your beautifully remodeled retreat on a quiet, tree-lined street! This charming one-story home offers 3 spacious bedrooms and a versatile office/flex space perfect for remote work, hobbies, or a playroom. From the curb, you'll love the timeless appeal of the updated exterior and cozy front porch. Step inside to a light-filled, open-concept living space featuring a gas log fireplace and French doors leading to your fully fenced backyard (playset included). The updated kitchen boasts stainless steel appliances, a gas cooktop, stylish blue-grey cabinetry, and a breakfast nook. The spacious primary suite offers not one, but two closets, including a large walk-in, and an ensuite with double vanities and walk-in shower. The secondary bathroom also includes double sinks. Additional upgrades include: underground PVC plumbing, PEX water lines, low-E windows, new roof & flooring, and recently updated HVAC and water heater systems. Schedule your private tour today!
Contact an agent
Home facts
- Year built:1961
- Listing ID #:71481380
- Updated:October 04, 2025 at 09:12 PM
Rooms and interior
- Bedrooms:3
- Total bathrooms:2
- Full bathrooms:2
- Living area:2,190 sq. ft.
Heating and cooling
- Cooling:Central Air, Electric
- Heating:Central, Gas
Structure and exterior
- Roof:Composition
- Year built:1961
- Building area:2,190 sq. ft.
- Lot area:0.21 Acres
Schools
- High school:WESTBURY HIGH SCHOOL
- Middle school:MEYERLAND MIDDLE SCHOOL
- Elementary school:PARKER ELEMENTARY SCHOOL (HOUSTON)
Utilities
- Sewer:Public Sewer
Finances and disclosures
- Price:$550,000
- Price per sq. ft.:$251.14
- Tax amount:$10,160 (2024)
New listings near 5802 Valkeith Drive
- New
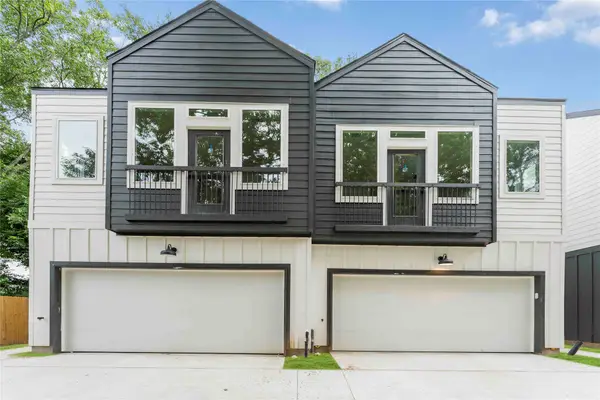 $410,000Active2 beds 2 baths1,936 sq. ft.
$410,000Active2 beds 2 baths1,936 sq. ft.5103 Mallow Street #A/B, Houston, TX 77033
MLS# 6161329Listed by: NEXTGEN REAL ESTATE PROPERTIES - New
 $389,700Active3 beds 3 baths1,841 sq. ft.
$389,700Active3 beds 3 baths1,841 sq. ft.2205 Staples St #B, Houston, TX 77026
MLS# 62536312Listed by: LPT REALTY, LLC - New
 $255,000Active2 beds 2 baths1,558 sq. ft.
$255,000Active2 beds 2 baths1,558 sq. ft.5534 Holly Street #I, Houston, TX 77081
MLS# 63393289Listed by: KELLER WILLIAMS REALTY SOUTHWEST - New
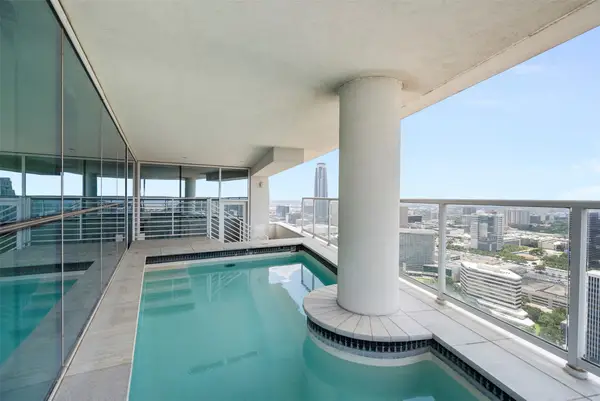 $3,500,000Active5 beds 6 baths5,568 sq. ft.
$3,500,000Active5 beds 6 baths5,568 sq. ft.4521 San Felipe Street #3101, Houston, TX 77027
MLS# 63635402Listed by: REALM REAL ESTATE PROFESSIONALS - SUGAR LAND - Open Sun, 1 to 3pmNew
 $425,000Active3 beds 3 baths2,266 sq. ft.
$425,000Active3 beds 3 baths2,266 sq. ft.12507 Hazelwood Lane, Houston, TX 77077
MLS# 68828614Listed by: KELLER WILLIAMS MEMORIAL - New
 $400,000Active2 beds 2 baths1,936 sq. ft.
$400,000Active2 beds 2 baths1,936 sq. ft.5105 Mallow Street #A/B, Houston, TX 77033
MLS# 82169581Listed by: NEXTGEN REAL ESTATE PROPERTIES - New
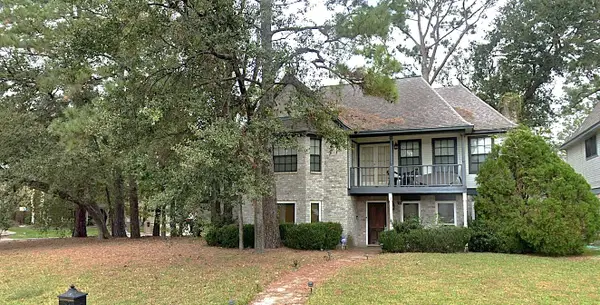 $235,000Active4 beds 5 baths3,507 sq. ft.
$235,000Active4 beds 5 baths3,507 sq. ft.20734 Highland Hollow Lane, Houston, TX 77073
MLS# 12307633Listed by: RE/MAX COMPASS - New
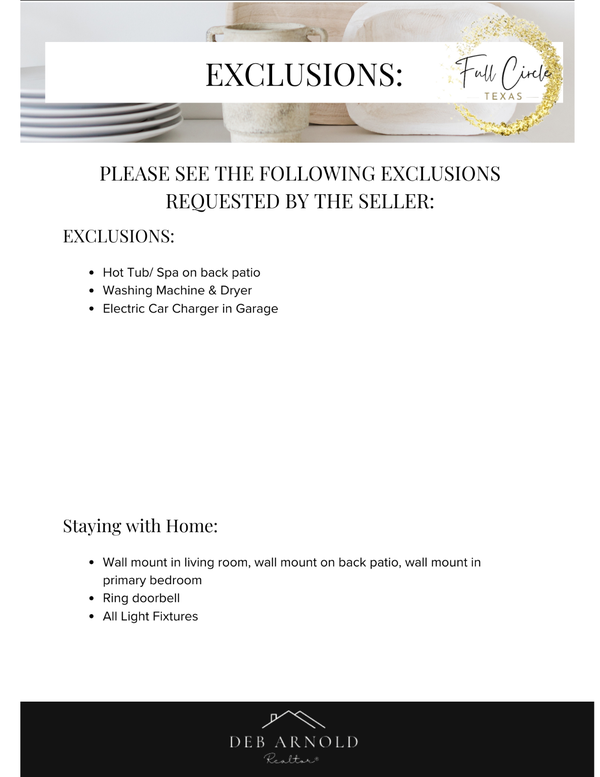 $365,000Active3 beds 2 baths2,123 sq. ft.
$365,000Active3 beds 2 baths2,123 sq. ft.9227 Baber Run Circle, Houston, TX 77095
MLS# 15820780Listed by: FULL CIRCLE TEXAS - New
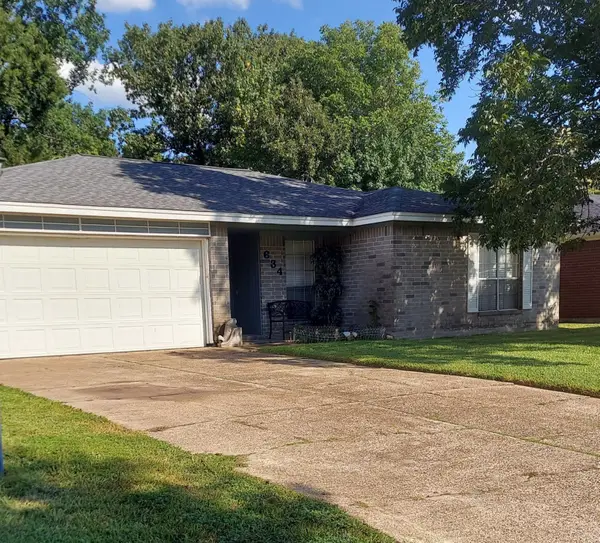 $239,000Active3 beds 2 baths1,738 sq. ft.
$239,000Active3 beds 2 baths1,738 sq. ft.634 Bright Penny Lane, Houston, TX 77015
MLS# 18559988Listed by: RED DOOR REALTY & ASSOCIATES - New
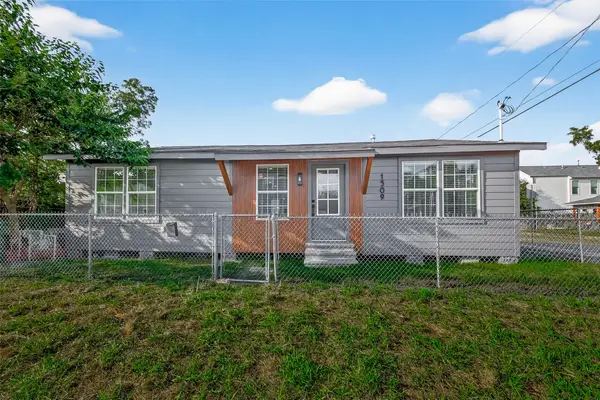 $386,000Active4 beds 2 baths1,280 sq. ft.
$386,000Active4 beds 2 baths1,280 sq. ft.1509 Moody Street, Houston, TX 77009
MLS# 29793302Listed by: AQUI REALTY
