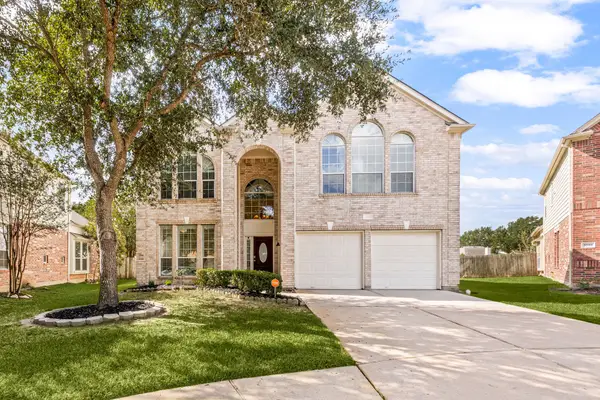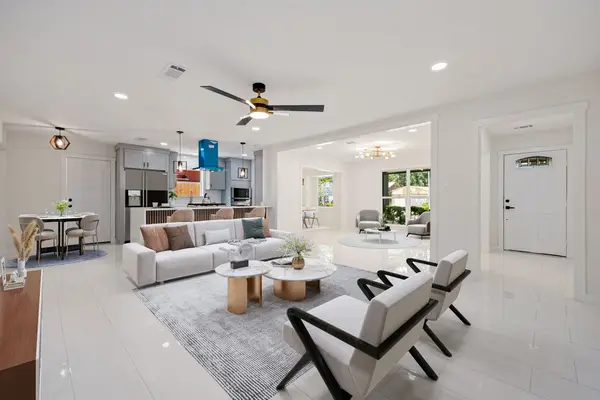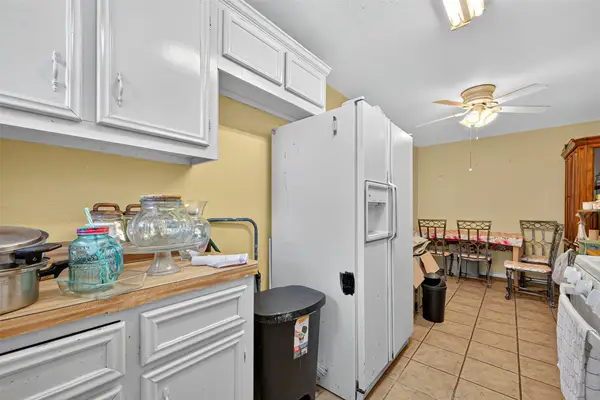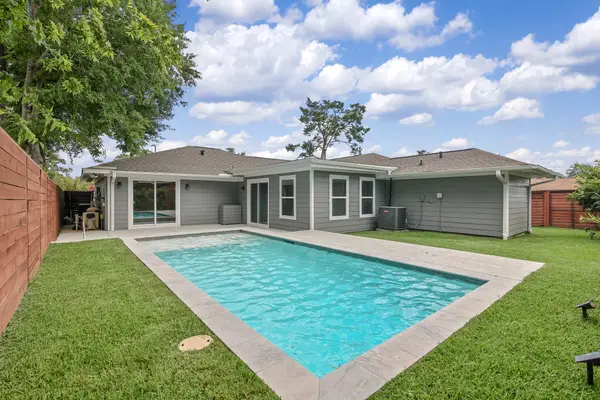5825 Highland Sun Lane, Houston, TX 77091
Local realty services provided by:Better Homes and Gardens Real Estate Gary Greene
5825 Highland Sun Lane,Houston, TX 77091
$349,900
- 3 Beds
- 3 Baths
- 1,772 sq. ft.
- Single family
- Pending
Listed by:demetrice ballenger
Office:wynnwood group
MLS#:30453800
Source:HARMLS
Price summary
- Price:$349,900
- Price per sq. ft.:$197.46
- Monthly HOA dues:$155.42
About this home
Discover Highland Heights Place, an exclusive gated community featuring 33 brand-new homes with high-end luxury finishes at 1119 Mansfield. This stunning two-story residence offers modern elegance, spacious living, and easy access to Houston’s vibrant lifestyle. Step inside to soaring ceilings, an open layout, and designer touches throughout. The chef’s kitchen boasts Whirlpool appliances, Modern White Shaker Cabinets, Glass Accent Cabinets, and a Vague Blue Beveled Glass Subway backsplash. A black matte pull-down faucet adds a sleek finish. Retreat to the spa-like primary bath, featuring a freestanding 60” soaker tub, gold fixtures, floating vanity, and black framed mirrors. Every detail, from SPC luxury flooring to Calacatta Gold Quartz countertops, reflects modern sophistication and craftsmanship. Secure your home today and take advantage of pre-completion pricing. * Significantly reduced HOA fees compared to neighboring developments
Contact an agent
Home facts
- Year built:2025
- Listing ID #:30453800
- Updated:September 25, 2025 at 07:11 AM
Rooms and interior
- Bedrooms:3
- Total bathrooms:3
- Full bathrooms:2
- Half bathrooms:1
- Living area:1,772 sq. ft.
Heating and cooling
- Cooling:Central Air, Electric
- Heating:Central, Electric
Structure and exterior
- Roof:Composition
- Year built:2025
- Building area:1,772 sq. ft.
- Lot area:0.07 Acres
Schools
- High school:CARVER H S FOR APPLIED TECH/ENGINEERING/ARTS
- Middle school:DREW ACADEMY
- Elementary school:ANDERSON ACADEMY
Utilities
- Sewer:Public Sewer
Finances and disclosures
- Price:$349,900
- Price per sq. ft.:$197.46
New listings near 5825 Highland Sun Lane
- Open Fri, 12 to 2pmNew
 $3,200,000Active4 beds 6 baths6,543 sq. ft.
$3,200,000Active4 beds 6 baths6,543 sq. ft.5803 Bayou Glen Road, Houston, TX 77057
MLS# 12378072Listed by: COMPASS RE TEXAS, LLC - MEMORIAL - Open Sat, 11am to 1pmNew
 $372,000Active5 beds 3 baths3,164 sq. ft.
$372,000Active5 beds 3 baths3,164 sq. ft.19843 Youpon Leaf Way, Houston, TX 77084
MLS# 22713771Listed by: REDFIN CORPORATION - New
 $540,000Active3 beds 3 baths2,241 sq. ft.
$540,000Active3 beds 3 baths2,241 sq. ft.1510 Spillers Lane, Houston, TX 77043
MLS# 24111209Listed by: CORCORAN GENESIS - New
 $210,000Active4 beds 2 baths2,066 sq. ft.
$210,000Active4 beds 2 baths2,066 sq. ft.2624 Deams St Street, Houston, TX 77093
MLS# 29344415Listed by: KELLER WILLIAMS SIGNATURE - New
 $159,600Active2 beds 2 baths1,336 sq. ft.
$159,600Active2 beds 2 baths1,336 sq. ft.3566 Ocee Street, Houston, TX 77063
MLS# 31222363Listed by: NW REALTY - New
 $519,000Active3 beds 3 baths2,784 sq. ft.
$519,000Active3 beds 3 baths2,784 sq. ft.6418 Paris, Houston, TX 77021
MLS# 34153990Listed by: TRUSS REAL ESTATE, LLC - New
 $524,990Active3 beds 4 baths2,280 sq. ft.
$524,990Active3 beds 4 baths2,280 sq. ft.4404 Floyd Street #C, Houston, TX 77007
MLS# 36939672Listed by: REALTY ONE GROUP ICONIC - New
 $540,000Active3 beds 4 baths2,201 sq. ft.
$540,000Active3 beds 4 baths2,201 sq. ft.592 Bomar Street, Houston, TX 77006
MLS# 39813382Listed by: G & G REALTY TEXAS LLC - New
 $749,900Active3 beds 2 baths1,948 sq. ft.
$749,900Active3 beds 2 baths1,948 sq. ft.2102 Lazybrook Drive, Houston, TX 77008
MLS# 42777433Listed by: RE/MAX PARTNERS - Open Sat, 1:30 to 3:30pmNew
 $1,075,000Active3 beds 2 baths1,932 sq. ft.
$1,075,000Active3 beds 2 baths1,932 sq. ft.1545 Arlington Street, Houston, TX 77008
MLS# 45264743Listed by: MARTHA TURNER SOTHEBY'S INTERNATIONAL REALTY
