5906 Southern Hills Drive, Houston, TX 77069
Local realty services provided by:Better Homes and Gardens Real Estate Gary Greene
Listed by:
- Summer Patton(713) 870 - 1960Better Homes and Gardens Real Estate Gary Greene
MLS#:72261433
Source:HARMLS
Price summary
- Price:$1,100,000
- Price per sq. ft.:$190.21
- Monthly HOA dues:$82.5
About this home
Custom home located in the famous Houston golf course community where Champions Golf Club is located. Made for entertaining with a circular drive, formals including a grand entry with marble floors, study and a banquet sized dining room. Spacious family room with a cozy fireplace and open floor plan featuring golf course views. Kitchen highlights - 2 sinks, butler's pantry, 2 walk-in pantries, temp controlled wine storage, gas cooktop, Dacor double ovens, warming drawer and built-in fridge. Downstairs game room has some of the best course views, wine fridge, kegerator and serving window to the pool. Remodeled primary -2 closets, quartzite counters, low profile tub, updated shower. Flex room / bedroom up with en suite bath for a total of 3 beds and 3 baths up. Backyard entertaining set up includes course views, pool with Pebble Tech, hot tub, covered dining area and fire pit. 4 car parking with a workshop, generator included.
Contact an agent
Home facts
- Year built:1997
- Listing ID #:72261433
- Updated:December 17, 2025 at 03:35 PM
Rooms and interior
- Bedrooms:4
- Total bathrooms:6
- Full bathrooms:4
- Half bathrooms:2
- Living area:5,783 sq. ft.
Heating and cooling
- Cooling:Central Air, Electric
- Heating:Central, Gas
Structure and exterior
- Year built:1997
- Building area:5,783 sq. ft.
- Lot area:0.37 Acres
Schools
- High school:CYPRESS CREEK HIGH SCHOOL
- Middle school:BLEYL MIDDLE SCHOOL
- Elementary school:YEAGER ELEMENTARY SCHOOL (CYPRESS-FAIRBANKS)
Utilities
- Sewer:Public Sewer
Finances and disclosures
- Price:$1,100,000
- Price per sq. ft.:$190.21
- Tax amount:$11,358 (2023)
New listings near 5906 Southern Hills Drive
- New
 $390,000Active4 beds 3 baths
$390,000Active4 beds 3 baths4925 Talina Way, Houston, TX 77041
MLS# 14674452Listed by: REALM REAL ESTATE PROFESSIONALS - WEST HOUSTON - New
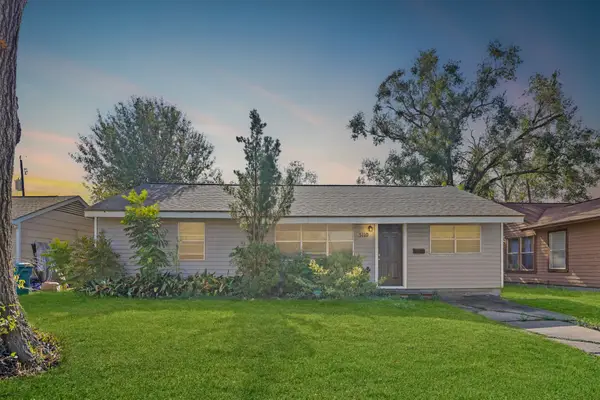 $180,000Active3 beds 1 baths1,196 sq. ft.
$180,000Active3 beds 1 baths1,196 sq. ft.5110 Perry Street, Houston, TX 77021
MLS# 15250819Listed by: EXP REALTY LLC - Open Sat, 12 to 2pmNew
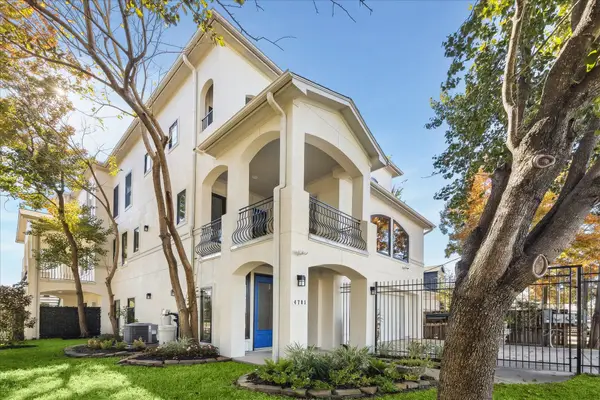 $549,500Active3 beds 4 baths2,657 sq. ft.
$549,500Active3 beds 4 baths2,657 sq. ft.4701 Inker Street, Houston, TX 77007
MLS# 16997567Listed by: KELLER WILLIAMS MEMORIAL - New
 $464,990Active3 beds 4 baths1,914 sq. ft.
$464,990Active3 beds 4 baths1,914 sq. ft.2706 Grand Fountains Drive #C, Houston, TX 77054
MLS# 29194022Listed by: NEW AGE - New
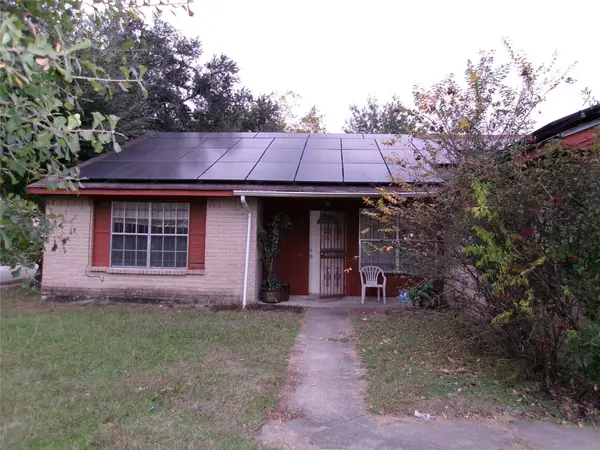 $132,000Active4 beds 2 baths1,914 sq. ft.
$132,000Active4 beds 2 baths1,914 sq. ft.3250 Walhalla Drive, Houston, TX 77066
MLS# 29663883Listed by: JACKSON NATIONAL REALTY - New
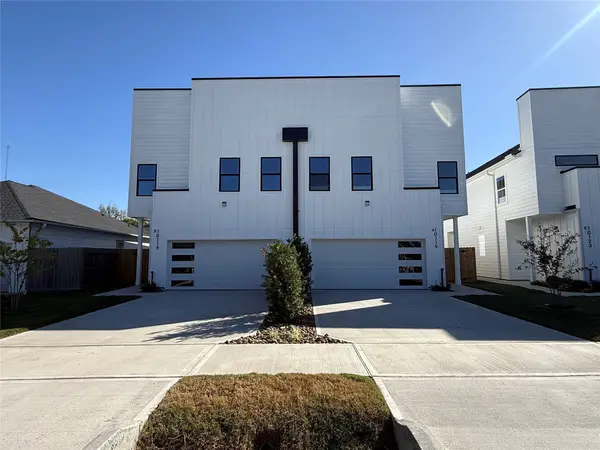 $750,000Active8 beds 6 baths5,444 sq. ft.
$750,000Active8 beds 6 baths5,444 sq. ft.10042 Comanche Lane, Houston, TX 77041
MLS# 4177904Listed by: REALM REAL ESTATE PROFESSIONALS - WEST HOUSTON - New
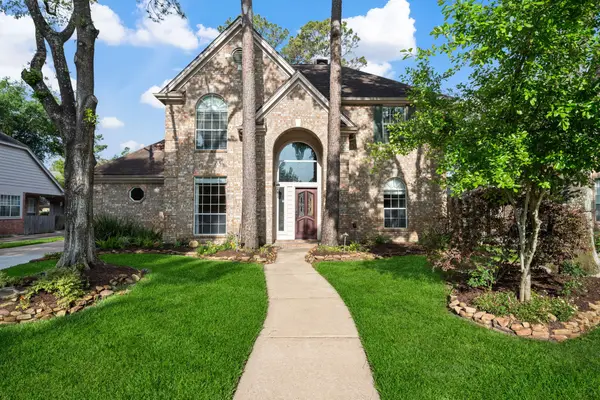 $410,000Active4 beds 3 baths2,705 sq. ft.
$410,000Active4 beds 3 baths2,705 sq. ft.9315 Woodwind Lakes Drive, Houston, TX 77040
MLS# 44208082Listed by: CB&A, REALTORS - New
 $735,000Active3 beds 3 baths3,360 sq. ft.
$735,000Active3 beds 3 baths3,360 sq. ft.1016 Crocker Street, Houston, TX 77019
MLS# 51388904Listed by: FIV REALTY CO TEXAS LLC - New
 $419,000Active3 beds 4 baths2,211 sq. ft.
$419,000Active3 beds 4 baths2,211 sq. ft.11005 Acorn Falls Drive, Houston, TX 77043
MLS# 75427008Listed by: RE/MAX THE WOODLANDS & SPRING - Open Sat, 1 to 3pmNew
 Listed by BHGRE$329,900Active3 beds 2 baths2,116 sq. ft.
Listed by BHGRE$329,900Active3 beds 2 baths2,116 sq. ft.13202 Poplar Glen Lane, Houston, TX 77082
MLS# 89065498Listed by: BETTER HOMES AND GARDENS REAL ESTATE GARY GREENE - KATY
