5919 Heatherbrook Drive, Houston, TX 77085
Local realty services provided by:Better Homes and Gardens Real Estate Hometown
5919 Heatherbrook Drive,Houston, TX 77085
$235,000
- 3 Beds
- 2 Baths
- 1,453 sq. ft.
- Single family
- Pending
Listed by: carlos alvarez
Office: texas ally real estate group, llc.
MLS#:57132474
Source:HARMLS
Price summary
- Price:$235,000
- Price per sq. ft.:$161.73
- Monthly HOA dues:$20.83
About this home
Recently remodeled, Roof was replaced with durable architectural shingles and a seamless gutter system offering energy efficiency and long-term protection. Full central A/C and heating system upgraded that provides comfort and reliability throughout all seasons. Elegant ceramic tile flooring flows uniformly throughout the entire home, adding style, durability and easy maintenance. Kitchen with granite countertop, tasteful backsplash and new stainless appliances. Renovated bathrooms feature granite, modern fixtures and bathtubs accented with ceramic tile walls. Impressive custom-built covered patio with full outdoor kitchen with granite counters, stainless grill, sink, and mini bar-fridge features ceiling fans and recessed LED lighting that enhances the warm wood ceiling and creates an elegant, ambient glow at night. Backyard includes storage shed, pet cage and small decorative niche. Refrigerator, Digital Thermostat and Video Security System included. Survey available. Great Location.
Contact an agent
Home facts
- Year built:1960
- Listing ID #:57132474
- Updated:February 11, 2026 at 08:12 AM
Rooms and interior
- Bedrooms:3
- Total bathrooms:2
- Full bathrooms:2
- Living area:1,453 sq. ft.
Heating and cooling
- Cooling:Central Air, Electric
- Heating:Central, Electric
Structure and exterior
- Roof:Composition
- Year built:1960
- Building area:1,453 sq. ft.
- Lot area:0.18 Acres
Schools
- High school:MADISON HIGH SCHOOL (HOUSTON)
- Middle school:LAWSON MIDDLE SCHOOL
- Elementary school:WINDSOR VILLAGE ELEMENTARY SCHOOL
Utilities
- Sewer:Public Sewer
Finances and disclosures
- Price:$235,000
- Price per sq. ft.:$161.73
- Tax amount:$3,988 (2025)
New listings near 5919 Heatherbrook Drive
- New
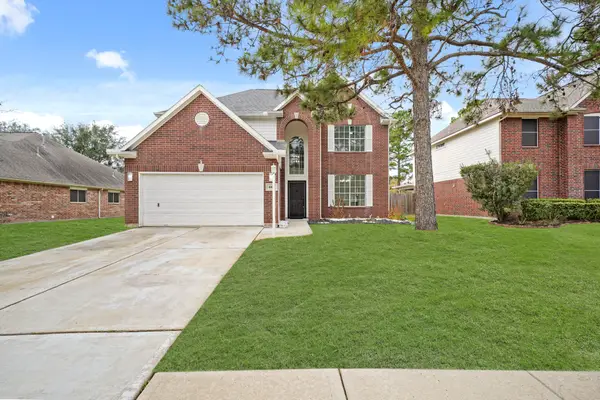 $384,900Active4 beds 3 baths2,416 sq. ft.
$384,900Active4 beds 3 baths2,416 sq. ft.8907 Aberdeen Park Drive, Houston, TX 77095
MLS# 89386522Listed by: COLDWELL BANKER REALTY - LAKE CONROE/WILLIS - New
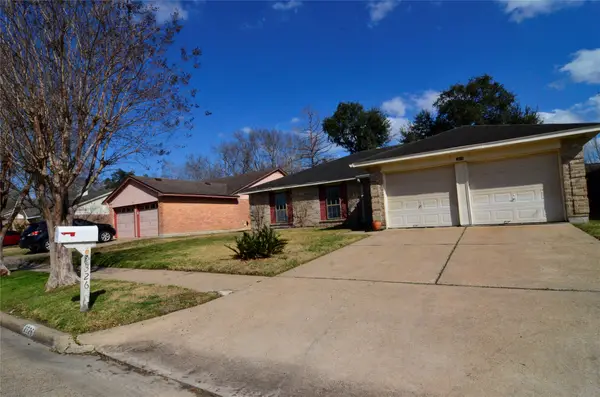 $210,000Active3 beds 2 baths1,670 sq. ft.
$210,000Active3 beds 2 baths1,670 sq. ft.2326 Hazy Creek Drive, Houston, TX 77084
MLS# 55520142Listed by: O'HARA & COMPANY REAL ESTATE 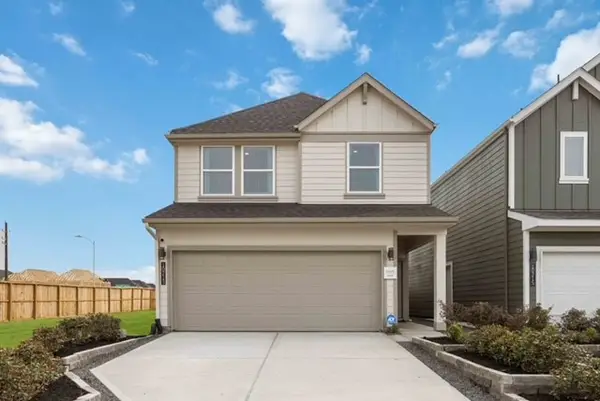 $310,490Pending4 beds 3 baths1,719 sq. ft.
$310,490Pending4 beds 3 baths1,719 sq. ft.2807 Milton Lodge Lane, Houston, TX 77051
MLS# 55878662Listed by: EXCLUSIVE PRIME REALTY, LLC- Open Sun, 11am to 1pmNew
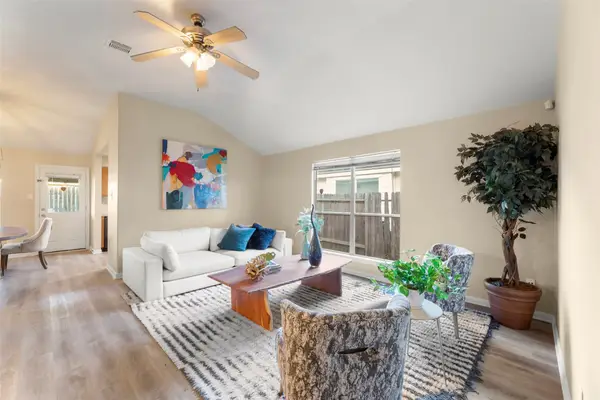 $238,000Active3 beds 2 baths1,396 sq. ft.
$238,000Active3 beds 2 baths1,396 sq. ft.17218 Valemist Court, Houston, TX 77084
MLS# 11311149Listed by: KELLER WILLIAMS MEMORIAL - New
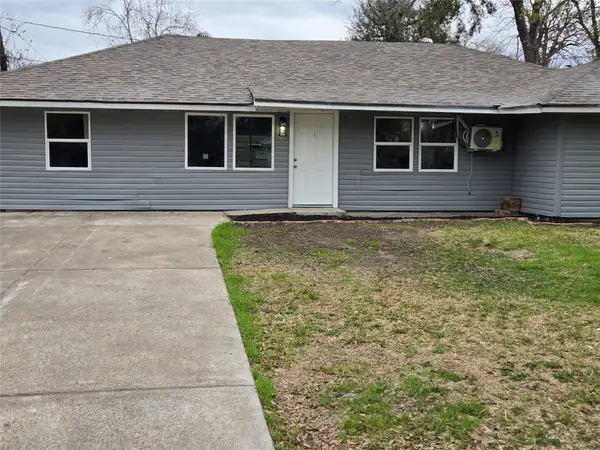 $199,900Active4 beds 2 baths1,698 sq. ft.
$199,900Active4 beds 2 baths1,698 sq. ft.5823 Lyndhurst Drive E, Houston, TX 77033
MLS# 11994935Listed by: SUMMIT PROPERTIES - Open Sun, 1 to 3pmNew
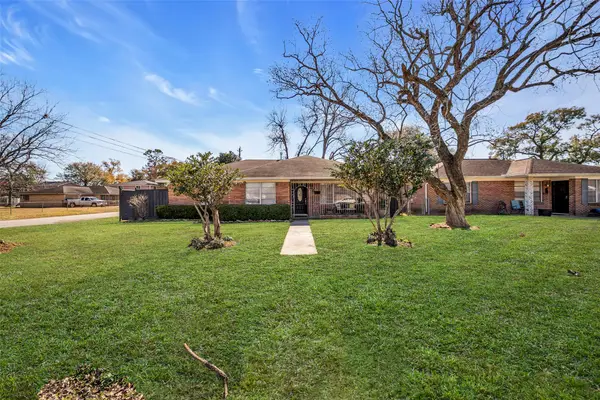 $285,000Active3 beds 2 baths1,546 sq. ft.
$285,000Active3 beds 2 baths1,546 sq. ft.922 Innsdale Drive, Houston, TX 77076
MLS# 13114787Listed by: COLDWELL BANKER REALTY - MEMORIAL OFFICE - Open Sun, 1 to 4pmNew
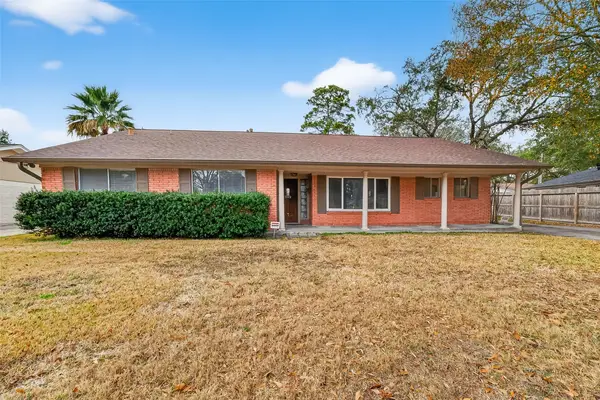 $315,000Active3 beds 2 baths2,138 sq. ft.
$315,000Active3 beds 2 baths2,138 sq. ft.5443 Kingfisher Drive, Houston, TX 77096
MLS# 15794180Listed by: WEICHERT, REALTORS - THE MURRAY GROUP - Open Sat, 1 to 4pmNew
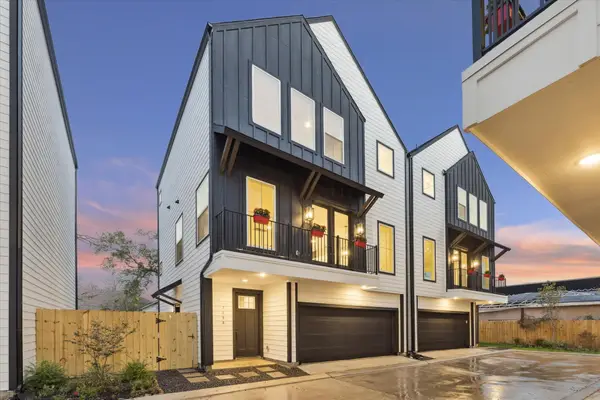 $419,700Active3 beds 4 baths2,025 sq. ft.
$419,700Active3 beds 4 baths2,025 sq. ft.719 Thornton Road #B, Houston, TX 77018
MLS# 16750885Listed by: OAKHOUSE REAL ESTATE - New
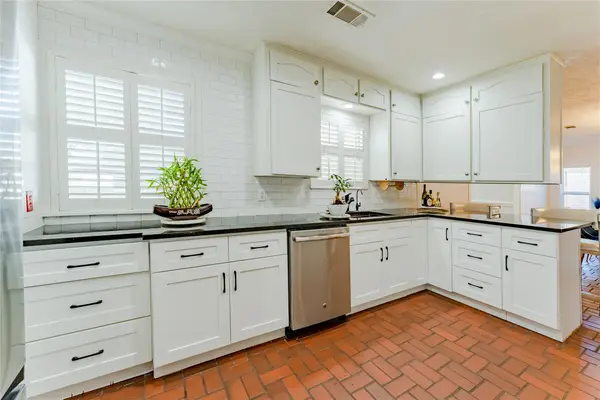 $474,990Active2 beds 2 baths2,194 sq. ft.
$474,990Active2 beds 2 baths2,194 sq. ft.11407 Iberia Drive, Houston, TX 77065
MLS# 21403985Listed by: KELLER WILLIAMS REALTY METROPOLITAN - New
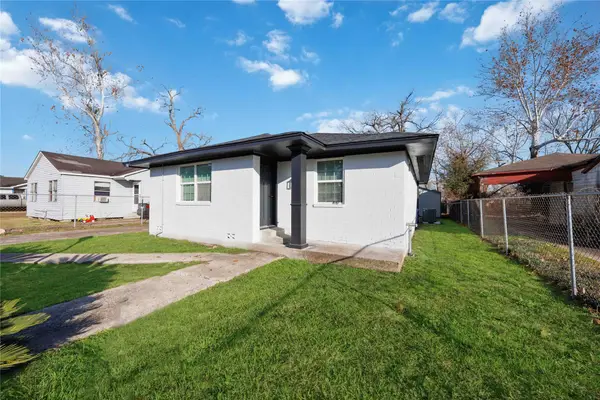 $215,000Active3 beds 2 baths1,199 sq. ft.
$215,000Active3 beds 2 baths1,199 sq. ft.8115 Betty Boop Street, Houston, TX 77028
MLS# 24690370Listed by: EXCLUSIVE PRIME REALTY, LLC

