5921 E Post Oak Lane, Houston, TX 77055
Local realty services provided by:Better Homes and Gardens Real Estate Hometown
5921 E Post Oak Lane,Houston, TX 77055
$639,000
- 3 Beds
- 5 Baths
- 2,970 sq. ft.
- Single family
- Active
Listed by:randall stewart
Office:randall stewart properties
MLS#:72234680
Source:HARMLS
Price summary
- Price:$639,000
- Price per sq. ft.:$215.15
- Monthly HOA dues:$183.33
About this home
*VIEW *DECK WITH GAS GRILL *ELEVATOR *METAL ROOF *NEVER FLOODED *PRICED TO SELL. Experience modern luxury in this four-story gem with breathtaking, unobstructed sunset views from an expansive deck—ideal for entertaining or unwinding after work. The open-concept layout features soaring ceilings, high-end appliances, and designer finishes that blend elegance with everyday functionality. A sleek, wood-paneled elevator offers seamless access to all levels. Perfectly positioned near the West Loop, I-10, and Hwy 290, commuting is effortless. This home offers exceptional insulation for year-round comfort and a durable metal roof for lasting peace of mind. Thoughtfully designed with ample guest parking and flexible living spaces, it’s ideal for all who value both style and practicality. Whether hosting colleagues or enjoying a quiet evening with skyline views, this rare Houston property delivers elevated urban living. Schedule your private showing now—opportunities like this don’t come often.
Contact an agent
Home facts
- Year built:2018
- Listing ID #:72234680
- Updated:September 25, 2025 at 11:40 AM
Rooms and interior
- Bedrooms:3
- Total bathrooms:5
- Full bathrooms:4
- Half bathrooms:1
- Living area:2,970 sq. ft.
Heating and cooling
- Cooling:Central Air, Electric
- Heating:Central, Gas
Structure and exterior
- Year built:2018
- Building area:2,970 sq. ft.
- Lot area:0.04 Acres
Schools
- High school:WALTRIP HIGH SCHOOL
- Middle school:BLACK MIDDLE SCHOOL
- Elementary school:SINCLAIR ELEMENTARY SCHOOL (HOUSTON)
Utilities
- Sewer:Public Sewer
Finances and disclosures
- Price:$639,000
- Price per sq. ft.:$215.15
- Tax amount:$11,167 (2024)
New listings near 5921 E Post Oak Lane
- New
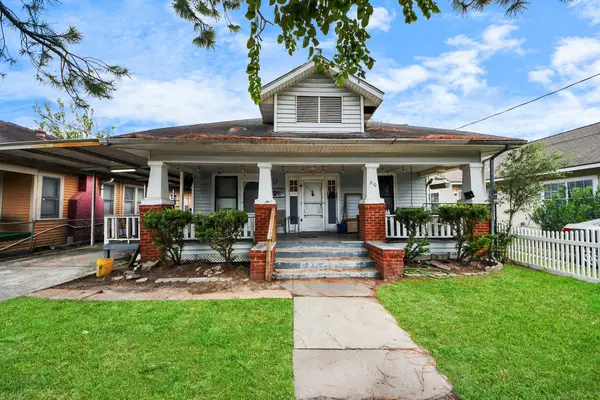 $185,000Active3 beds 2 baths1,916 sq. ft.
$185,000Active3 beds 2 baths1,916 sq. ft.210 Linwood Street, Houston, TX 77011
MLS# 10732430Listed by: KODU REALTY, LLC - New
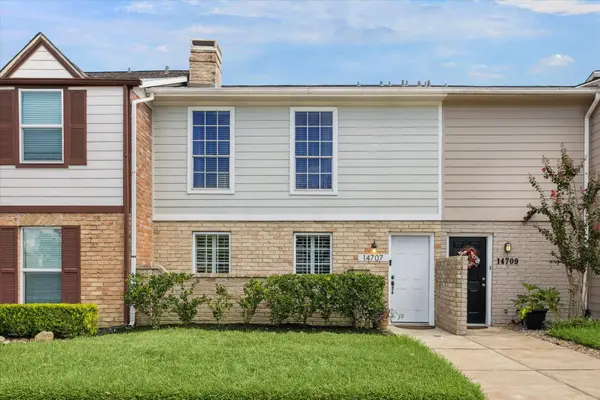 $229,900Active3 beds 3 baths1,512 sq. ft.
$229,900Active3 beds 3 baths1,512 sq. ft.14707 Perthshire Road, Houston, TX 77079
MLS# 24754892Listed by: REALTY OF AMERICA, LLC - New
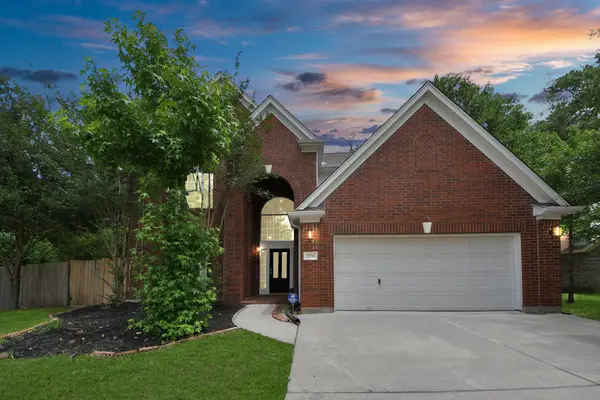 $430,000Active5 beds 3 baths2,969 sq. ft.
$430,000Active5 beds 3 baths2,969 sq. ft.13730 Anderson Woods Drive, Houston, TX 77070
MLS# 27372126Listed by: NAN & COMPANY PROPERTIES - New
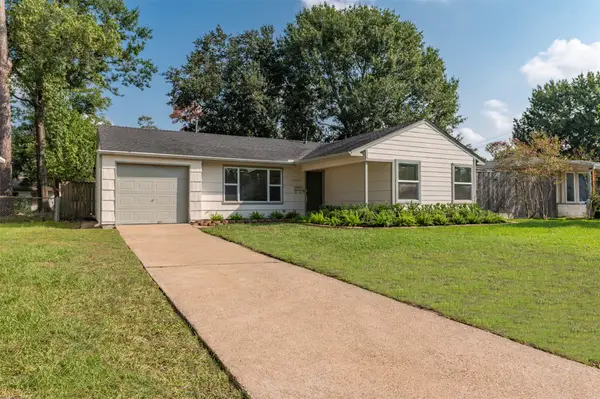 $539,000Active3 beds 1 baths1,212 sq. ft.
$539,000Active3 beds 1 baths1,212 sq. ft.1806 Gardenia Drive, Houston, TX 77018
MLS# 32797662Listed by: CITIQUEST PROPERTIES - New
 $354,900Active3 beds 3 baths1,860 sq. ft.
$354,900Active3 beds 3 baths1,860 sq. ft.1912 Erastus Street, Houston, TX 77020
MLS# 32951684Listed by: PARRA DESIGN GROUP, LTD. - New
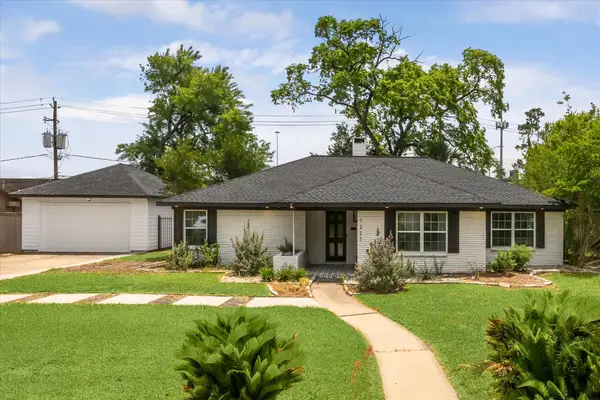 $600,000Active3 beds 2 baths2,253 sq. ft.
$600,000Active3 beds 2 baths2,253 sq. ft.7227 Shavelson Street, Houston, TX 77055
MLS# 59925510Listed by: BRENT ALLEN PROPERTIES - New
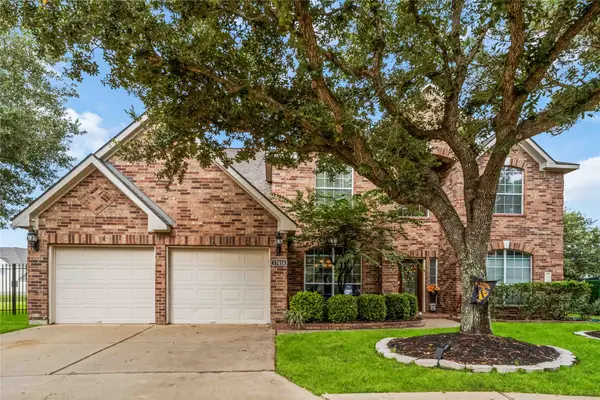 $480,000Active4 beds 3 baths3,246 sq. ft.
$480,000Active4 beds 3 baths3,246 sq. ft.17018 Arrows Peak Lane, Houston, TX 77095
MLS# 6779503Listed by: EXP REALTY LLC - New
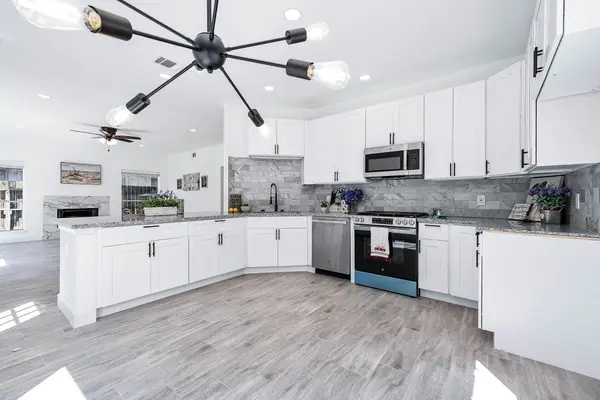 $349,000Active4 beds 3 baths2,693 sq. ft.
$349,000Active4 beds 3 baths2,693 sq. ft.13547 Pasa Robles Lane, Houston, TX 77083
MLS# 68423295Listed by: EXP REALTY LLC - New
 $389,900Active3 beds 4 baths1,790 sq. ft.
$389,900Active3 beds 4 baths1,790 sq. ft.2524 Live Oak Street, Houston, TX 77004
MLS# 73309778Listed by: CITIQUEST PROPERTIES - New
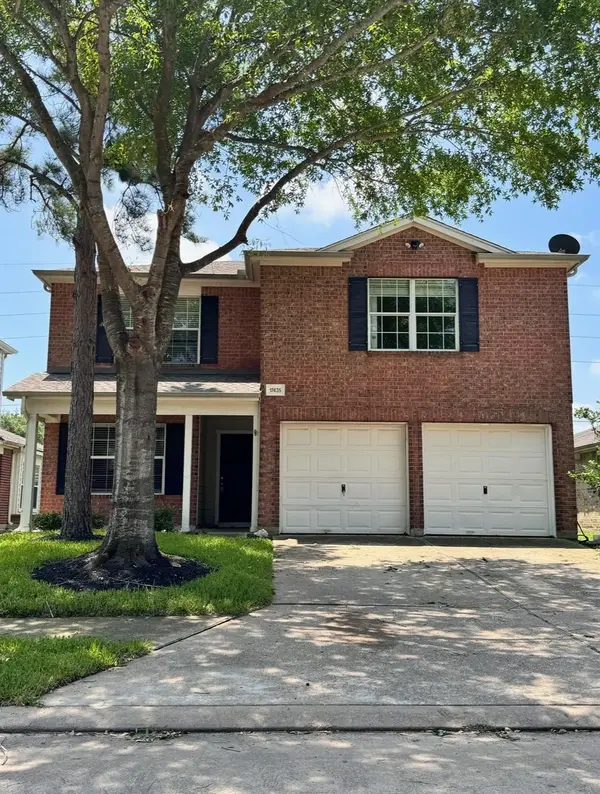 $318,500Active4 beds 3 baths2,225 sq. ft.
$318,500Active4 beds 3 baths2,225 sq. ft.17435 Prospect Meadows Drive, Houston, TX 77095
MLS# 76709874Listed by: JOHN N BROUSSARD
