600 Wilcrest Drive #66, Houston, TX 77042
Local realty services provided by:Better Homes and Gardens Real Estate Gary Greene
600 Wilcrest Drive #66,Houston, TX 77042
$215,000
- 2 Beds
- 3 Baths
- 1,864 sq. ft.
- Townhouse
- Pending
Listed by: alexander fatehi, cole watkins
Office: exp realty llc.
MLS#:81882871
Source:HARMLS
Price summary
- Price:$215,000
- Price per sq. ft.:$115.34
- Monthly HOA dues:$310
About this home
Welcome to 600 Wilcrest Drive Unit 66. This beautiful townhome offers 2 stories, 1,864 sqft of living space, 2 bedrooms, 2.5 baths, a formal dining, and an open living room. The latter is complete with a gorgeous fireplace, and a dry bar so you can entertain family and friends. The charming breakfast nook is the best place for your morning coffee, and is seamlessly connected with the kitchen, which boasts granite countertops, plenty of storage space, stainless steel appliances, and pantry. The master bedroom is grand, and the guest bedroom is also generously sized. Both rooms have carpet floors, and built-in closets. The private patio provides a comfortable outdoor space for relaxing and even enjoying fireworks on holidays. In addition, you have an oversized 2 car garage, community swimming pool in the desirable Memorial area. Located at Energy corridor, you will have easy access to Lakeside Country Club, I-10, City Centre, Memorial City Mall, and a variety of great restaurants.
Contact an agent
Home facts
- Year built:1980
- Listing ID #:81882871
- Updated:December 12, 2025 at 08:40 AM
Rooms and interior
- Bedrooms:2
- Total bathrooms:3
- Full bathrooms:2
- Half bathrooms:1
- Living area:1,864 sq. ft.
Heating and cooling
- Cooling:Central Air, Electric
- Heating:Central, Electric
Structure and exterior
- Roof:Composition
- Year built:1980
- Building area:1,864 sq. ft.
Schools
- High school:WESTSIDE HIGH SCHOOL
- Middle school:REVERE MIDDLE SCHOOL
- Elementary school:ASKEW ELEMENTARY SCHOOL
Utilities
- Sewer:Public Sewer
Finances and disclosures
- Price:$215,000
- Price per sq. ft.:$115.34
- Tax amount:$4,520 (2025)
New listings near 600 Wilcrest Drive #66
- New
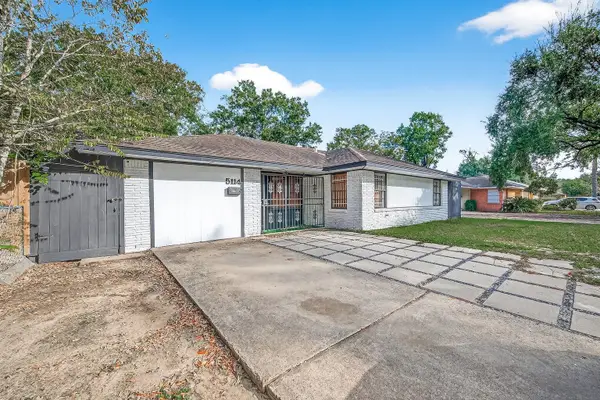 $280,000Active3 beds 2 baths1,618 sq. ft.
$280,000Active3 beds 2 baths1,618 sq. ft.5114 W 43rd Street, Houston, TX 77092
MLS# 17796534Listed by: B & W REALTY GROUP LLC - New
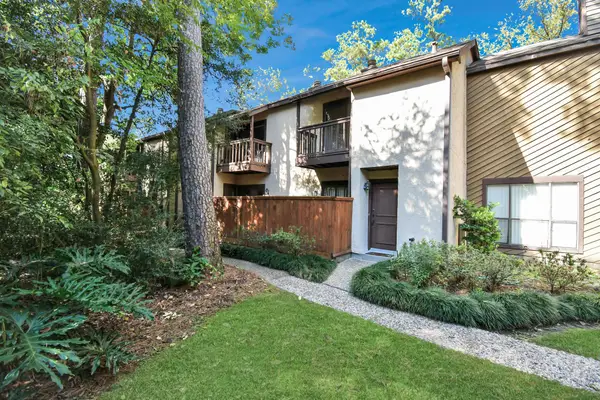 $160,000Active1 beds 2 baths1,120 sq. ft.
$160,000Active1 beds 2 baths1,120 sq. ft.11711 Memorial Drive #41, Houston, TX 77024
MLS# 47166805Listed by: KELLER WILLIAMS MEMORIAL - New
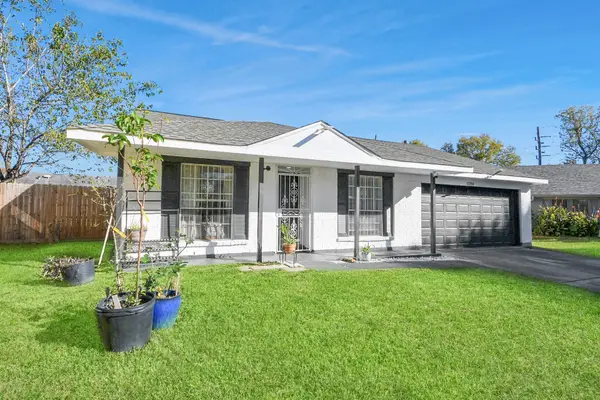 $175,000Active3 beds 2 baths1,152 sq. ft.
$175,000Active3 beds 2 baths1,152 sq. ft.11759 Cliveden Drive, Houston, TX 77066
MLS# 62694990Listed by: THE REALTY - New
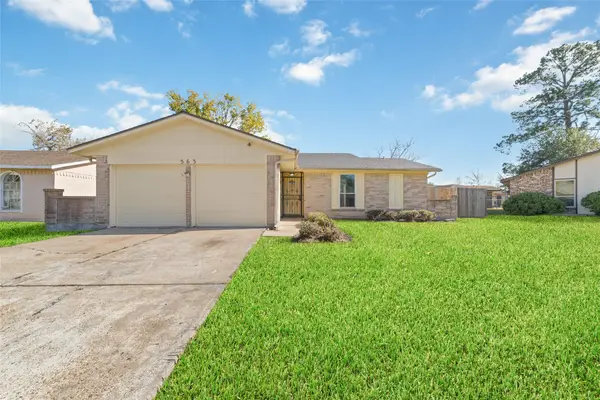 $196,900Active3 beds 2 baths1,271 sq. ft.
$196,900Active3 beds 2 baths1,271 sq. ft.563 Slumberwood Drive, Houston, TX 77013
MLS# 32403941Listed by: THE NGUYENS & ASSOCIATES - New
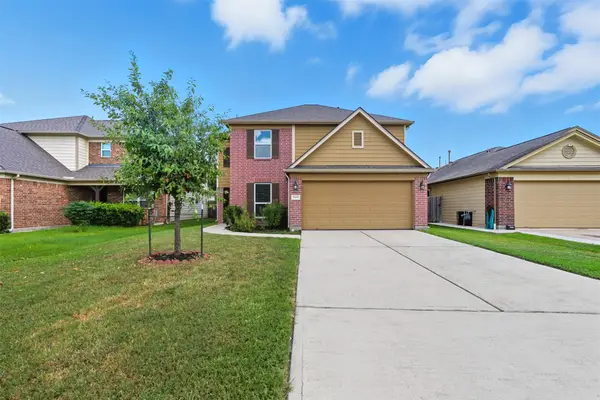 $299,000Active5 beds 3 baths2,675 sq. ft.
$299,000Active5 beds 3 baths2,675 sq. ft.18414 W Hardy Road, Houston, TX 77073
MLS# 69525181Listed by: DELCOR INTERNATIONAL REALTY - New
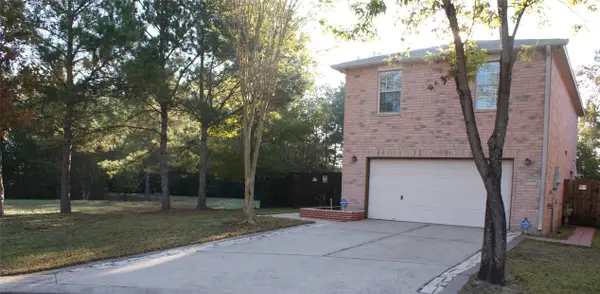 $254,975Active4 beds 3 baths1,848 sq. ft.
$254,975Active4 beds 3 baths1,848 sq. ft.12450 Grossmount Drive, Houston, TX 77066
MLS# 15985648Listed by: HOMESMART - New
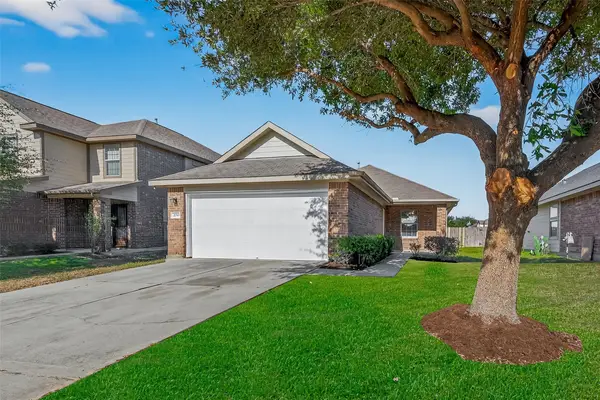 $234,900Active3 beds 2 baths1,240 sq. ft.
$234,900Active3 beds 2 baths1,240 sq. ft.2730 Morgensen Drive, Houston, TX 77088
MLS# 33051906Listed by: PPMG OF TEXAS - New
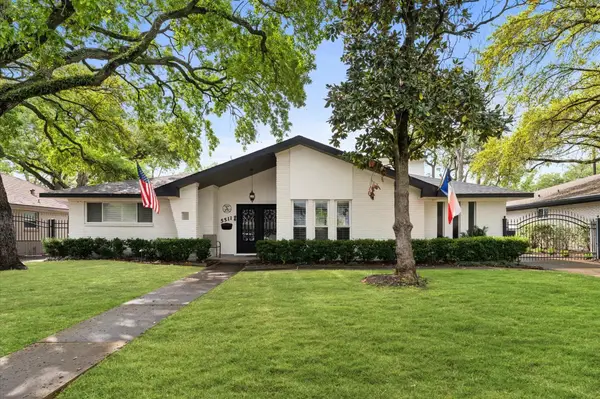 $799,000Active4 beds 3 baths3,097 sq. ft.
$799,000Active4 beds 3 baths3,097 sq. ft.5511 Queensloch Drive, Houston, TX 77096
MLS# 74747858Listed by: BERKSHIRE HATHAWAY HOMESERVICES PREMIER PROPERTIES - New
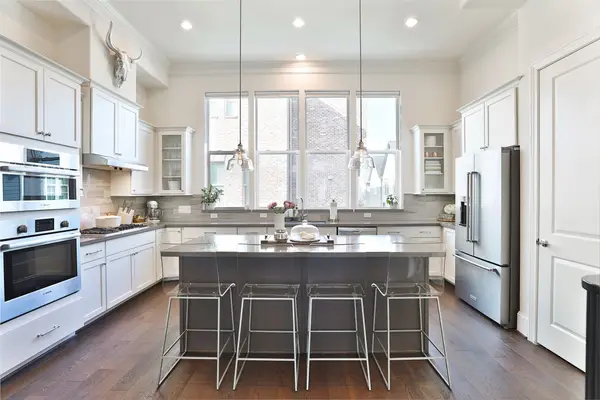 $485,000Active3 beds 3 baths2,188 sq. ft.
$485,000Active3 beds 3 baths2,188 sq. ft.2303 Kolbe Run Lane, Houston, TX 77080
MLS# 5261022Listed by: PREMIER HAUS REALTY, LLC - New
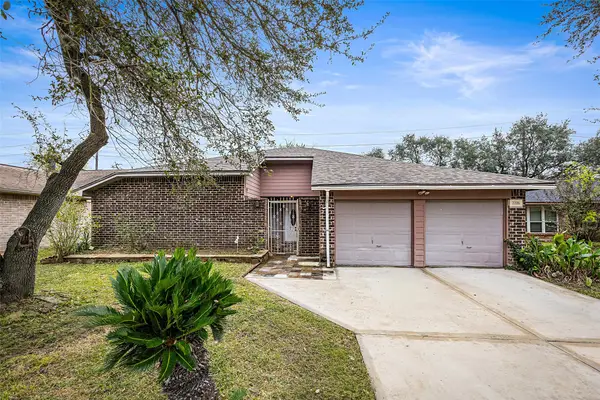 $260,000Active3 beds 2 baths1,510 sq. ft.
$260,000Active3 beds 2 baths1,510 sq. ft.7226 Ridgeberry, Houston, TX 77095
MLS# 57398185Listed by: THE AGENCY TEAM
