6003 Benning Drive, Houston, TX 77096
Local realty services provided by:Better Homes and Gardens Real Estate Gary Greene
6003 Benning Drive,Houston, TX 77096
- 3 Beds
- 2 Baths
- - sq. ft.
- Single family
- Sold
Listed by:jackie a kresse2816502668
Office:re/max signature
MLS#:36729992
Source:HARMLS
Sorry, we are unable to map this address
Price summary
- Price:
- Monthly HOA dues:$32.08
About this home
Don't miss this 3-2-2 in Westbury! Features a formal living area plus a large family room as well! Good sized bedrooms and a very large yard! Great neighborhood and lovely street.
Contact an agent
Home facts
- Year built:1963
- Listing ID #:36729992
- Updated:November 03, 2025 at 08:07 PM
Rooms and interior
- Bedrooms:3
- Total bathrooms:2
- Full bathrooms:2
Heating and cooling
- Cooling:Attic Fan, Central Air, Electric
- Heating:Central, Gas
Structure and exterior
- Roof:Composition
- Year built:1963
Schools
- High school:WESTBURY HIGH SCHOOL
- Middle school:MEYERLAND MIDDLE SCHOOL
- Elementary school:PARKER ELEMENTARY SCHOOL (HOUSTON)
Utilities
- Sewer:Public Sewer
Finances and disclosures
- Price:
- Tax amount:$5,427 (2024)
New listings near 6003 Benning Drive
- New
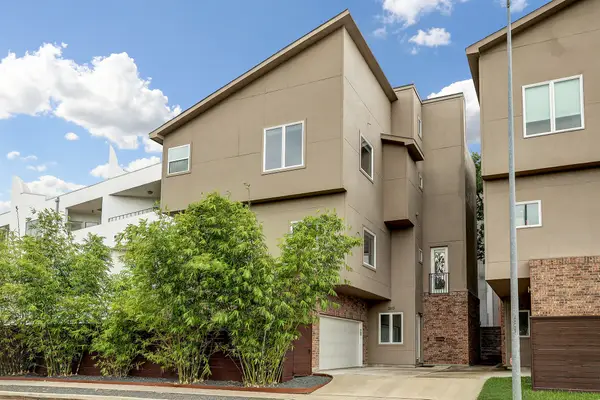 $615,000Active3 beds 4 baths2,356 sq. ft.
$615,000Active3 beds 4 baths2,356 sq. ft.2613 Waugh Drive, Houston, TX 77006
MLS# 2844983Listed by: HOME CHOICE REALTY - New
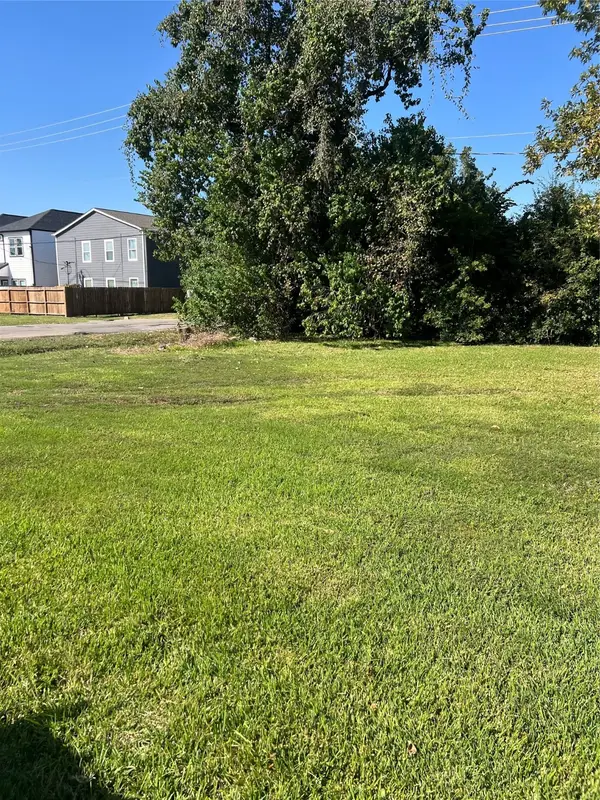 $105,000Active0.19 Acres
$105,000Active0.19 Acres0 St Augustine Street, Houston, TX 77021
MLS# 38469599Listed by: LIONS GATE REALTY - New
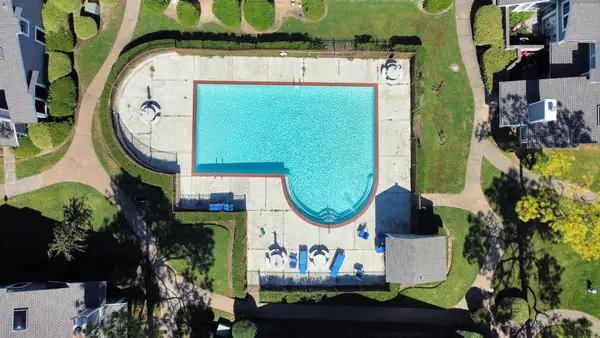 $135,000Active3 beds 2 baths1,236 sq. ft.
$135,000Active3 beds 2 baths1,236 sq. ft.12232 Coppertree Lane #122, Houston, TX 77035
MLS# 48117119Listed by: UNITED REAL ESTATE - INSIGHT - New
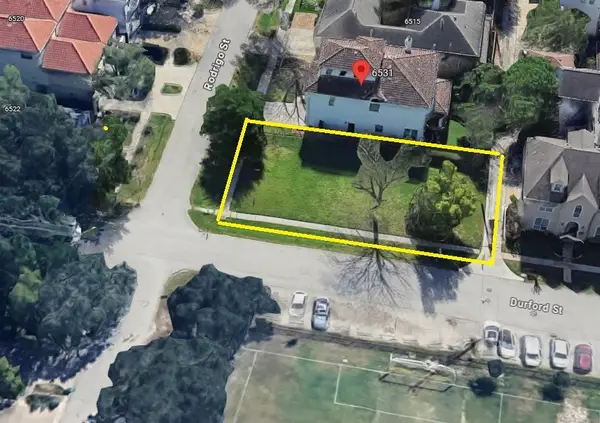 $590,000Active0.12 Acres
$590,000Active0.12 Acres6531 Rodrigo Street, Houston, TX 77007
MLS# 52289238Listed by: KELLER WILLIAMS MEMORIAL - New
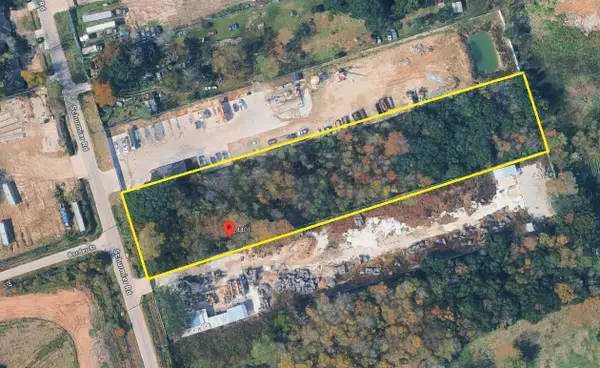 $310,000Active2.5 Acres
$310,000Active2.5 Acres4401 Schurmier Road, Houston, TX 77048
MLS# 52439932Listed by: KELLER WILLIAMS MEMORIAL - New
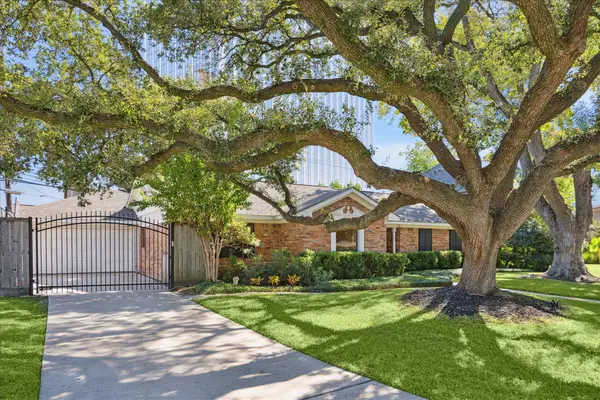 $947,500Active3 beds 3 baths3,022 sq. ft.
$947,500Active3 beds 3 baths3,022 sq. ft.5603 Locke Lane, Houston, TX 77056
MLS# 55484182Listed by: COMPASS RE TEXAS, LLC - MEMORIAL - New
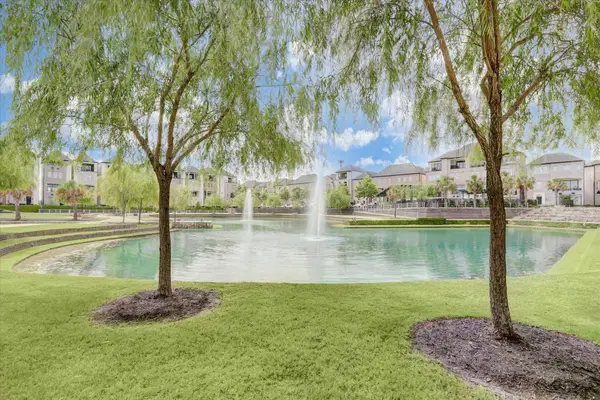 $665,000Active3 beds 4 baths2,536 sq. ft.
$665,000Active3 beds 4 baths2,536 sq. ft.2718 Maxroy Street, Houston, TX 77007
MLS# 6673637Listed by: INTOWN HOMES - New
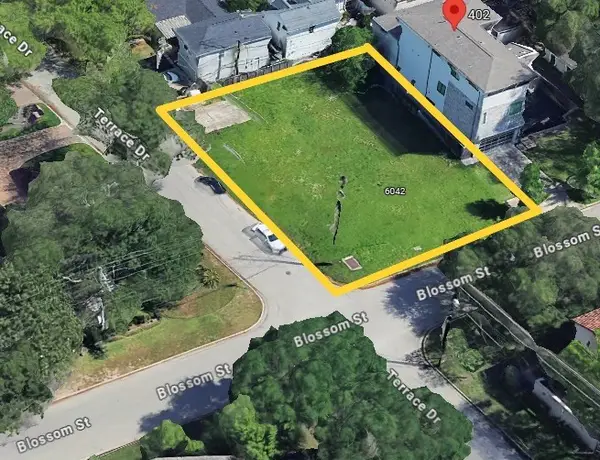 $990,000Active0.19 Acres
$990,000Active0.19 Acres402 Terrace Drive, Houston, TX 77007
MLS# 67058190Listed by: KELLER WILLIAMS MEMORIAL - New
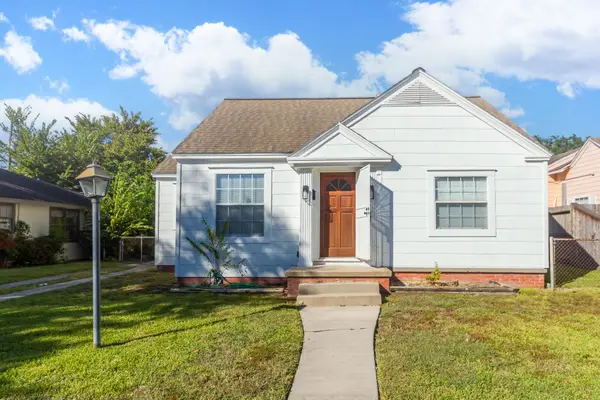 $240,000Active2 beds 1 baths1,035 sq. ft.
$240,000Active2 beds 1 baths1,035 sq. ft.7447 Magnolia Street, Houston, TX 77023
MLS# 75532279Listed by: NAUTILUS REAL ESTATE, LTD - New
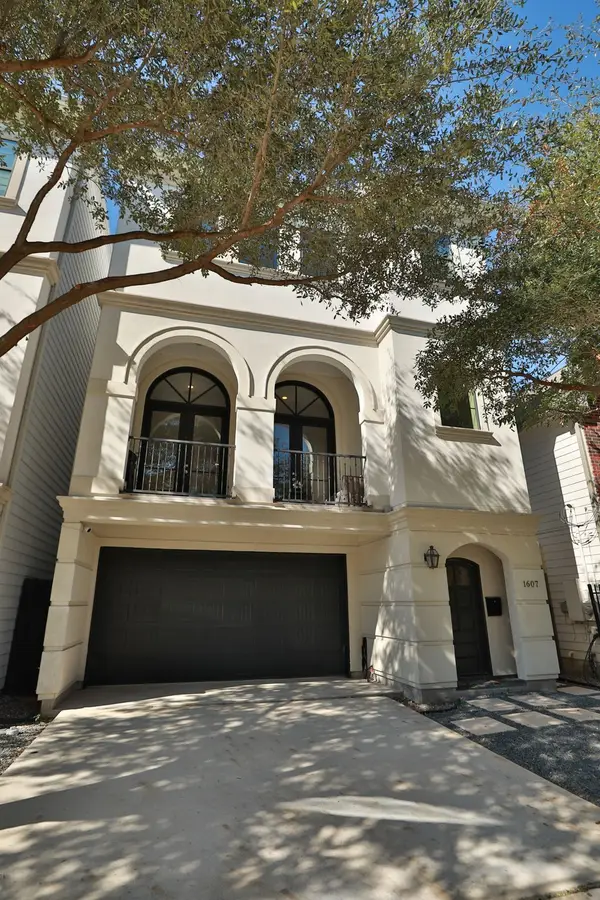 $590,000Active3 beds 4 baths2,392 sq. ft.
$590,000Active3 beds 4 baths2,392 sq. ft.1607 Cohn Street, Houston, TX 77007
MLS# 81565838Listed by: HALFON REAL ESTATE LLC
