603 W Friar Tuck Lane, Houston, TX 77024
Local realty services provided by:Better Homes and Gardens Real Estate Hometown
603 W Friar Tuck Lane,Houston, TX 77024
$14,000,000
- 5 Beds
- 10 Baths
- 12,228 sq. ft.
- Single family
- Active
Listed by: jennifer bean, brooks ballard281-748-2871
Office: brooks ballard international real estate
MLS#:24545639
Source:HARMLS
Price summary
- Price:$14,000,000
- Price per sq. ft.:$1,144.91
- Monthly HOA dues:$568.75
About this home
Nestled in the heart of the prestigious Sherwood Forest neighborhood, 603 W Friar Tuck Ln offers a rare opportunity to own a magnificent estate on over 2.09 wooded acres. This elegant residence blends classic architecture with modern luxury, featuring soaring ceilings, grand living spaces, and walls of windows that fill the home with natural light. The chef’s kitchen opens to a spacious family room. The primary suite is a true retreat with spa-like amenities and serene views. Outside, enjoy a resort-style pool, lush landscaping, and multiple patios perfect for outdoor gatherings. With 5 bedrooms, 7 full baths, craft room, gym, and 5-car garage, this property delivers comfort and sophistication in equal measure. Ideally located just minutes from Memorial Park, its top-rated golf course, Galleria shopping, and major Houston thoroughfares, this fine private estate offers both serenity and convenience. Check out attached video tour.
Contact an agent
Home facts
- Year built:1998
- Listing ID #:24545639
- Updated:January 09, 2026 at 01:20 PM
Rooms and interior
- Bedrooms:5
- Total bathrooms:10
- Full bathrooms:7
- Half bathrooms:3
- Living area:12,228 sq. ft.
Heating and cooling
- Cooling:Attic Fan, Central Air, Electric, Gas
- Heating:Central, Gas
Structure and exterior
- Roof:Tile
- Year built:1998
- Building area:12,228 sq. ft.
- Lot area:2.1 Acres
Schools
- High school:MEMORIAL HIGH SCHOOL (SPRING BRANCH)
- Middle school:SPRING BRANCH MIDDLE SCHOOL (SPRING BRANCH)
- Elementary school:HUNTERS CREEK ELEMENTARY SCHOOL
Utilities
- Sewer:Public Sewer
Finances and disclosures
- Price:$14,000,000
- Price per sq. ft.:$1,144.91
- Tax amount:$132,533 (2024)
New listings near 603 W Friar Tuck Lane
- New
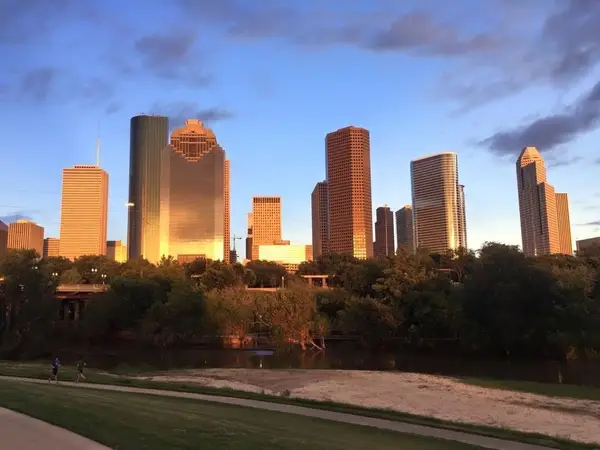 $290,000Active2 beds 1 baths1,420 sq. ft.
$290,000Active2 beds 1 baths1,420 sq. ft.3311 Bremond Street, Houston, TX 77004
MLS# 21144716Listed by: LMH REALTY GROUP - New
 $60,000Active6 beds 4 baths2,058 sq. ft.
$60,000Active6 beds 4 baths2,058 sq. ft.2705 & 2707 S Fox Street, Houston, TX 77003
MLS# 21149203Listed by: LMH REALTY GROUP - New
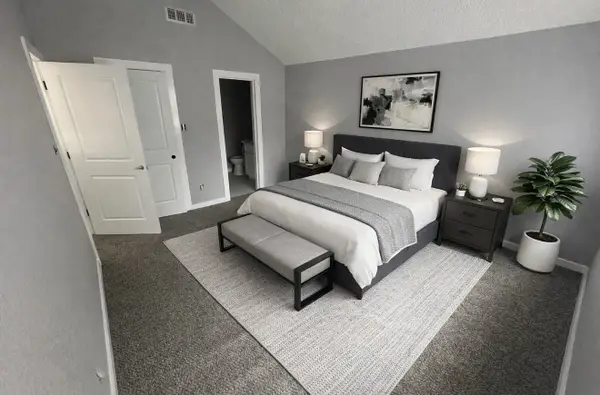 $238,500Active3 beds 2 baths1,047 sq. ft.
$238,500Active3 beds 2 baths1,047 sq. ft.11551 Gullwood Drive, Houston, TX 77089
MLS# 16717216Listed by: EXCLUSIVE REALTY GROUP LLC - New
 $499,000Active3 beds 4 baths2,351 sq. ft.
$499,000Active3 beds 4 baths2,351 sq. ft.4314 Gibson Street #A, Houston, TX 77007
MLS# 21243921Listed by: KELLER WILLIAMS SIGNATURE - New
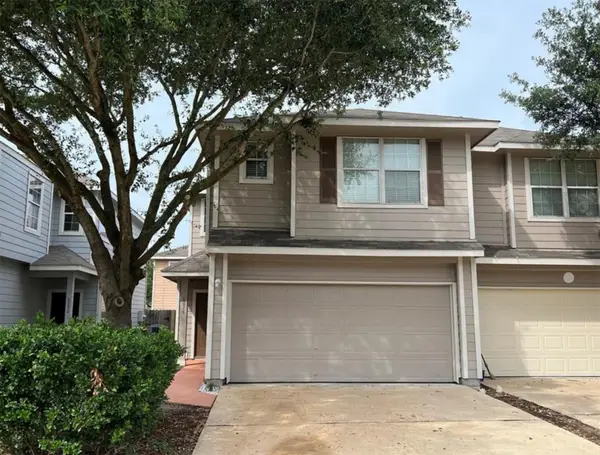 $207,000Active3 beds 3 baths1,680 sq. ft.
$207,000Active3 beds 3 baths1,680 sq. ft.6026 Yorkglen Manor Lane, Houston, TX 77084
MLS# 27495949Listed by: REAL BROKER, LLC - New
 $485,000Active4 beds 3 baths2,300 sq. ft.
$485,000Active4 beds 3 baths2,300 sq. ft.3615 Rosedale Street, Houston, TX 77004
MLS# 32399958Listed by: JANE BYRD PROPERTIES INTERNATIONAL LLC - New
 $152,500Active1 beds 2 baths858 sq. ft.
$152,500Active1 beds 2 baths858 sq. ft.9200 Westheimer Road #1302, Houston, TX 77063
MLS# 40598962Listed by: RE/MAX FINE PROPERTIES - New
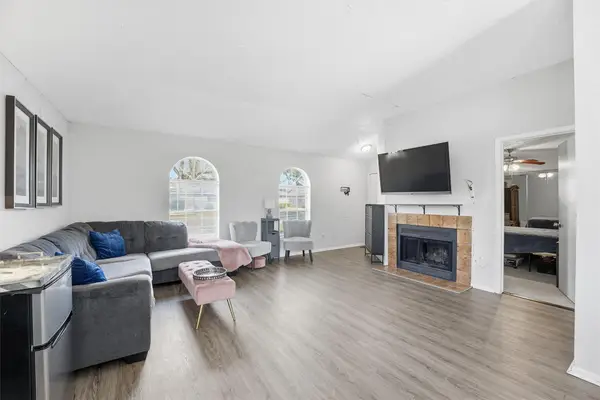 $175,000Active3 beds 2 baths1,036 sq. ft.
$175,000Active3 beds 2 baths1,036 sq. ft.3735 Meadow Place Drive, Houston, TX 77082
MLS# 6541907Listed by: DOUGLAS ELLIMAN REAL ESTATE - New
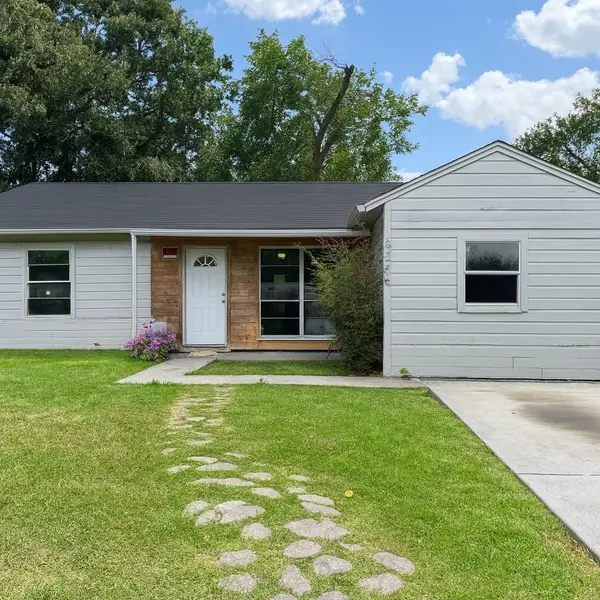 $145,000Active3 beds 1 baths1,015 sq. ft.
$145,000Active3 beds 1 baths1,015 sq. ft.5254 Perry Street, Houston, TX 77021
MLS# 71164962Listed by: COMPASS RE TEXAS, LLC - MEMORIAL - Open Sun, 2 to 4pmNew
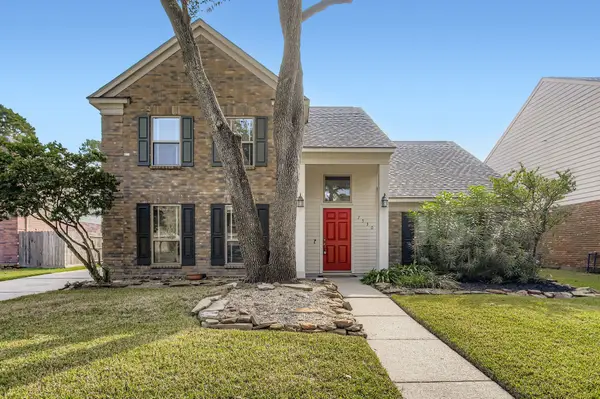 $325,000Active4 beds 3 baths2,272 sq. ft.
$325,000Active4 beds 3 baths2,272 sq. ft.7530 Dogwood Falls Road, Houston, TX 77095
MLS# 7232551Listed by: ORCHARD BROKERAGE
