604 W 28th Street #B, Houston, TX 77008
Local realty services provided by:Better Homes and Gardens Real Estate Hometown
604 W 28th Street #B,Houston, TX 77008
- 3 Beds
- 4 Baths
- - sq. ft.
- Single family
- Sold
Listed by:lynn zarr, jr.
Office:martha turner sotheby's international realty
MLS#:40162938
Source:HARMLS
Sorry, we are unable to map this address
Price summary
- Price:
About this home
Stunning gated freestanding Home on an oversized lot w/ fenced yard, assigned parking for 3 cars & more! WOW! So rare & ideal for roommates or families w/ 3 drivers! This premier "flagship" property shows like brand new & features way too many upgrades to list here. Quality craftsmanship thru out the modern spacious OPEN floorplan boasts a stunning Island Kitchen w/ a stellar stainless appliance package, soaring ceilings, custom window shades, authentic Oak hardwood floors, natural light galore, worlds of closet space, plus both a covered patio & roof top deck facing Downtown Houston! Each Guest Bedroom features its own in-suite bath & walk-in closet, while the Primary Suite boasts 2 separate walk-in closets, double sinks, separate garden tub & large frameless glass shower! Convenient wide drive offers easy maneuvering, plus a convenient porte-cochere & massive oversized garage! Walk to the Heights HEB & endless eateries, shops, Heights hike & bike trail & more! Don't miss this one!
Contact an agent
Home facts
- Year built:2019
- Listing ID #:40162938
- Updated:October 13, 2025 at 05:19 PM
Rooms and interior
- Bedrooms:3
- Total bathrooms:4
- Full bathrooms:3
- Half bathrooms:1
Heating and cooling
- Cooling:Central Air, Electric
- Heating:Central, Gas
Structure and exterior
- Roof:Composition
- Year built:2019
Schools
- High school:HEIGHTS HIGH SCHOOL
- Middle school:HAMILTON MIDDLE SCHOOL (HOUSTON)
- Elementary school:HELMS ELEMENTARY SCHOOL
Utilities
- Sewer:Public Sewer
Finances and disclosures
- Price:
- Tax amount:$8,152 (2024)
New listings near 604 W 28th Street #B
- New
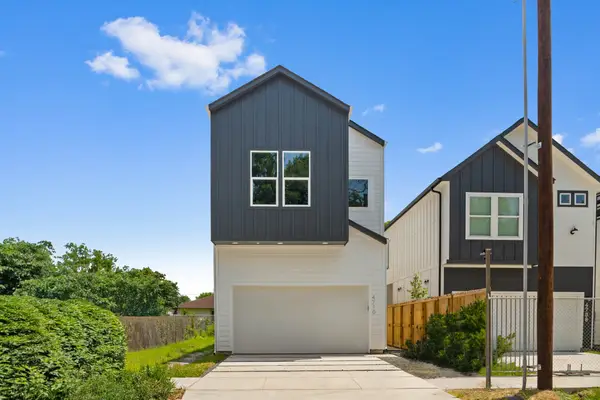 $380,000Active3 beds 4 baths2,028 sq. ft.
$380,000Active3 beds 4 baths2,028 sq. ft.4710 Gunter Street, Houston, TX 77020
MLS# 34875904Listed by: KELLER WILLIAMS MEMORIAL - New
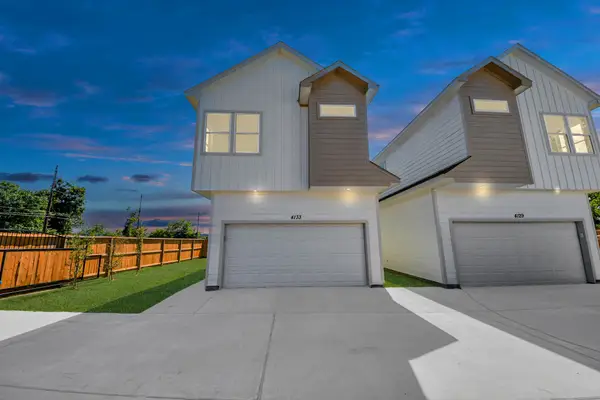 $350,000Active3 beds 3 baths2,034 sq. ft.
$350,000Active3 beds 3 baths2,034 sq. ft.4129 E Toliver Street, Houston, TX 77016
MLS# 55769701Listed by: REALTY OF AMERICA, LLC - New
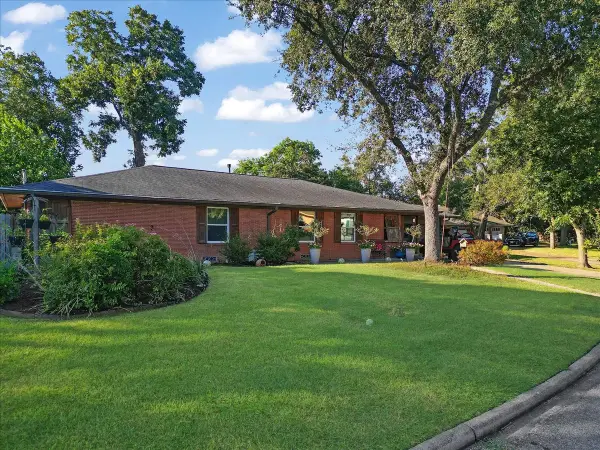 $329,900Active3 beds 2 baths2,010 sq. ft.
$329,900Active3 beds 2 baths2,010 sq. ft.8543 Chalcos Drive, Houston, TX 77017
MLS# 63007576Listed by: KELLER WILLIAMS PREFERRED - New
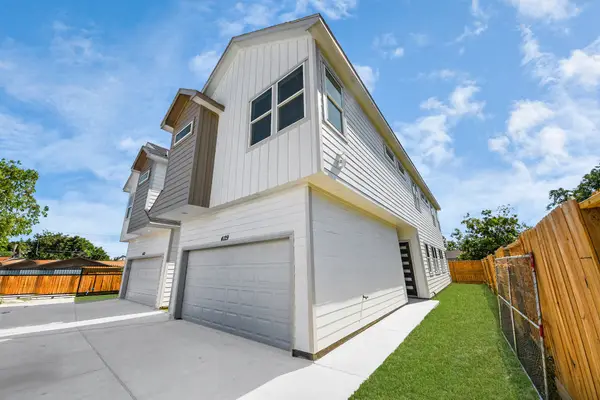 $350,000Active3 beds 3 baths2,034 sq. ft.
$350,000Active3 beds 3 baths2,034 sq. ft.4133 E Toliver Street, Houston, TX 77016
MLS# 82229362Listed by: REALTY OF AMERICA, LLC - New
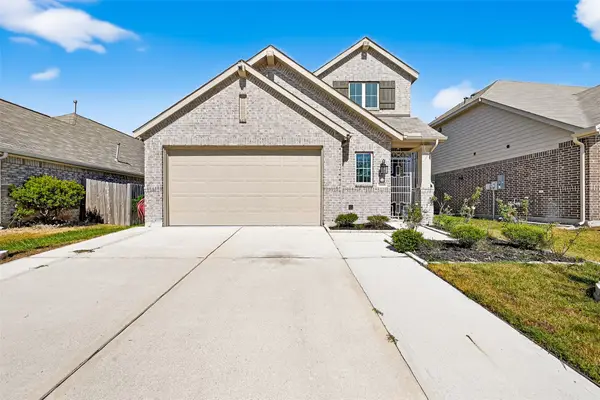 $419,000Active4 beds 3 baths2,472 sq. ft.
$419,000Active4 beds 3 baths2,472 sq. ft.5018 Chestnut Orchard Drive, Houston, TX 77066
MLS# 88263703Listed by: L&D REALTY, LLC - New
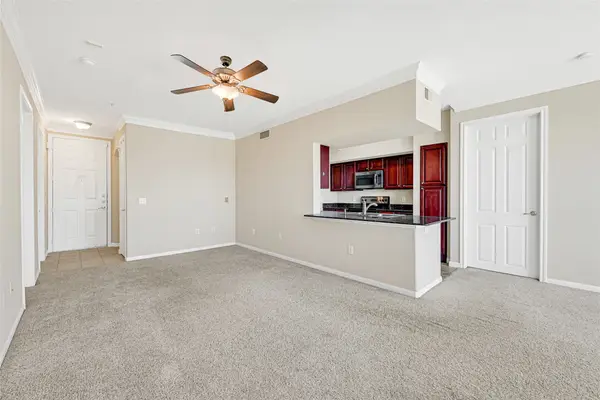 $242,000Active2 beds 2 baths1,208 sq. ft.
$242,000Active2 beds 2 baths1,208 sq. ft.7575 Kirby Drive #1202, Houston, TX 77030
MLS# 12288301Listed by: COLDWELL BANKER REALTY - BELLAIRE-METROPOLITAN - New
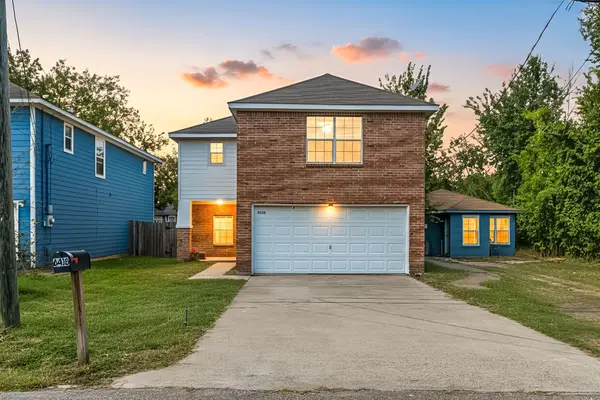 $235,000Active3 beds 3 baths1,583 sq. ft.
$235,000Active3 beds 3 baths1,583 sq. ft.6418 England Street, Houston, TX 77021
MLS# 16120164Listed by: EXP REALTY LLC - New
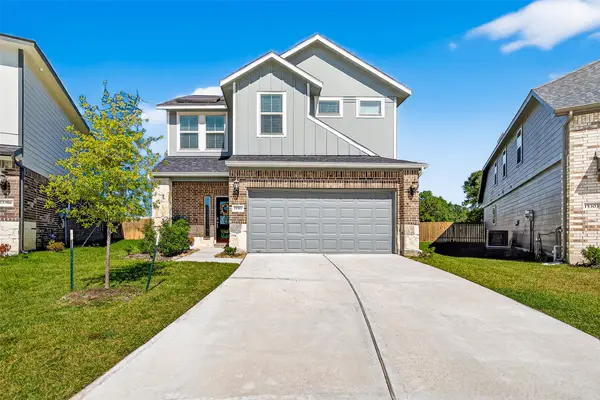 $430,000Active5 beds 4 baths2,719 sq. ft.
$430,000Active5 beds 4 baths2,719 sq. ft.15302 Caravel Bay Court, Houston, TX 77053
MLS# 34433529Listed by: ILLUSTRIOUS REALTY, LLC - New
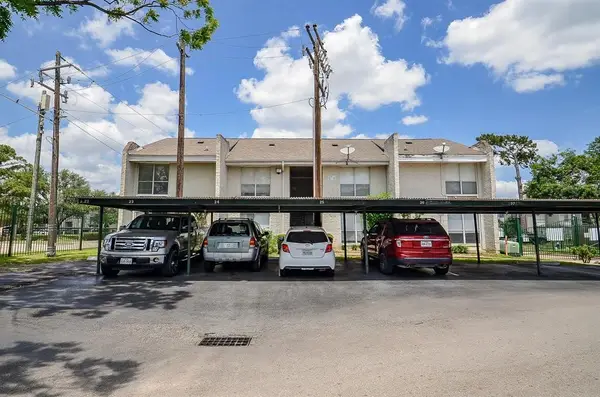 $110,000Active2 beds 2 baths930 sq. ft.
$110,000Active2 beds 2 baths930 sq. ft.1950 Spenwick Drive #302, Houston, TX 77055
MLS# 40237666Listed by: KELLER WILLIAMS MEMORIAL - New
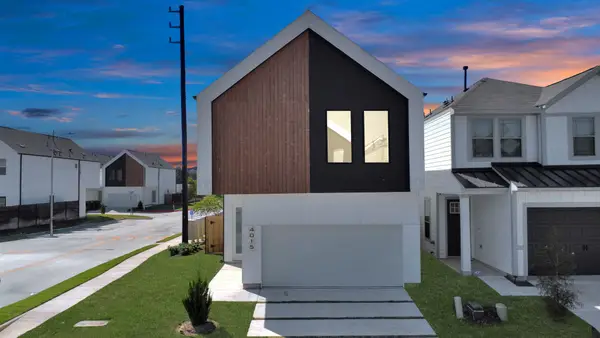 $360,000Active3 beds 3 baths1,800 sq. ft.
$360,000Active3 beds 3 baths1,800 sq. ft.4015 Cusco Lane, Houston, TX 77045
MLS# 40433358Listed by: NAN & COMPANY PROPERTIES
