6135 Jason Street, Houston, TX 77074
Local realty services provided by:Better Homes and Gardens Real Estate Gary Greene
6135 Jason Street,Houston, TX 77074
$299,000
- 3 Beds
- 2 Baths
- 1,443 sq. ft.
- Single family
- Pending
Listed by:amy bernsteinabernstein@bernsteinrealty.com
Office:bernstein realty
MLS#:88727300
Source:HARMLS
Price summary
- Price:$299,000
- Price per sq. ft.:$207.21
- Monthly HOA dues:$7.83
About this home
Welcome to 6135 Jason St, a wonderful one story ranch-style brick home in the desirable Robindell community. Step inside to find gorgeous wood floors, a soft color palette, and a spacious living room featuring a stylish accent wall, recessed lighting plus a beautiful fireplace! The open layout flows into the dining area and REMODELED SHOWPLACE KITCHEN, where a breakfast bar with pendant lighting, white ceiling height cabinetry, granite counters, tile flooring, and a chic backsplash make cooking & entertaining a joy. Built-in bench seating, glass-front accent cabinets and shelving add charm & function. The primary suite offers plush carpet, ceiling fan, large windows and natural light, while 2 secondary bedrooms provide comfort & character. Bath features elegant finishes and granite top vanity. Outside, enjoy a large patio, huge backyard with greenspace & a storage shed. Convenient to shopping, dining and commuter routes, this home blends comfort, style, and functionality! A MUST SEE!
Contact an agent
Home facts
- Year built:1955
- Listing ID #:88727300
- Updated:October 30, 2025 at 07:15 AM
Rooms and interior
- Bedrooms:3
- Total bathrooms:2
- Full bathrooms:1
- Half bathrooms:1
- Living area:1,443 sq. ft.
Heating and cooling
- Cooling:Central Air, Electric
- Heating:Central, Gas
Structure and exterior
- Roof:Composition
- Year built:1955
- Building area:1,443 sq. ft.
- Lot area:0.17 Acres
Schools
- High school:SHARPSTOWN HIGH SCHOOL
- Middle school:SUGAR GROVE MIDDLE SCHOOL
- Elementary school:MCNAMARA ELEMENTARY SCHOOL
Utilities
- Sewer:Public Sewer
Finances and disclosures
- Price:$299,000
- Price per sq. ft.:$207.21
- Tax amount:$5,041 (2024)
New listings near 6135 Jason Street
- New
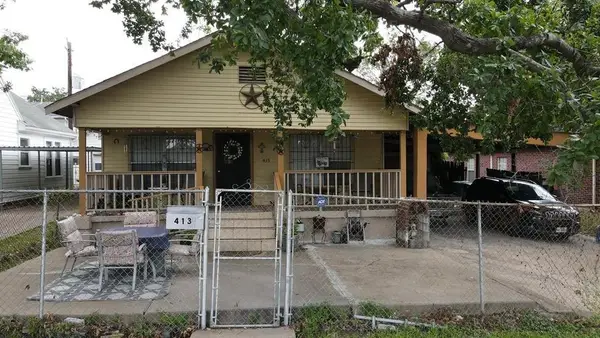 $180,000Active3 beds 1 baths1,036 sq. ft.
$180,000Active3 beds 1 baths1,036 sq. ft.413 S 72 Nd St, Houston, TX 77011
MLS# 10389502Listed by: WALZEL PROPERTIES - CORPORATE OFFICE - New
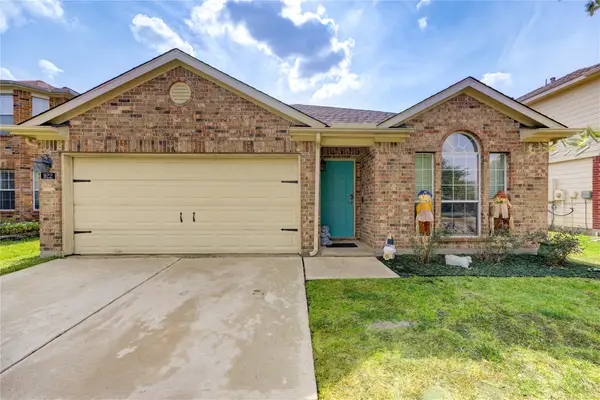 $228,000Active3 beds 2 baths1,598 sq. ft.
$228,000Active3 beds 2 baths1,598 sq. ft.922 Lancaster Lake Drive, Houston, TX 77073
MLS# 36406677Listed by: JLA REALTY - New
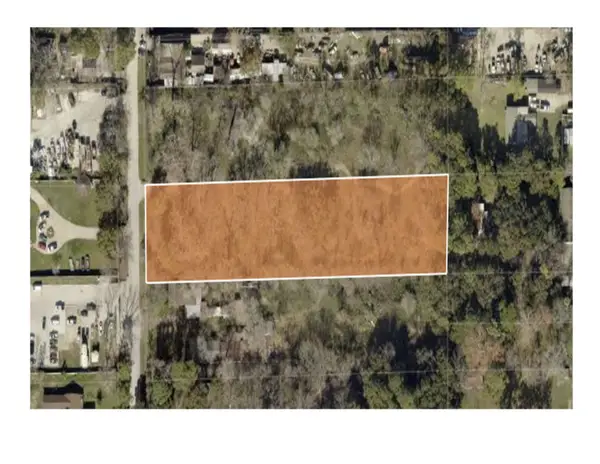 $395,000Active2 Acres
$395,000Active2 Acres13314 Ann Louise Road, Houston, TX 77086
MLS# 45157340Listed by: RUTLEDGE REAL ESTATE LLC - New
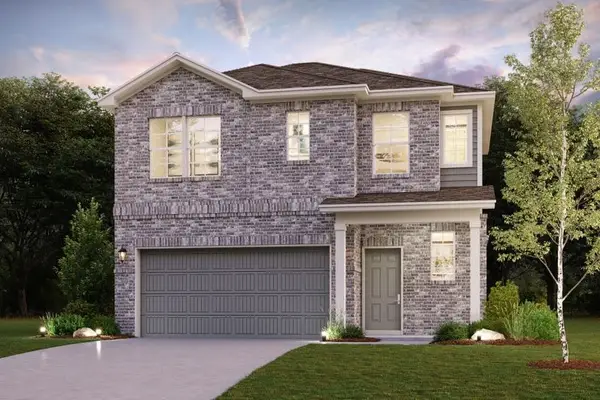 $307,900Active4 beds 3 baths1,785 sq. ft.
$307,900Active4 beds 3 baths1,785 sq. ft.8007 Heroes Hall Drive, Magnolia, TX 77354
MLS# 68482448Listed by: CENTURY COMMUNITIES - New
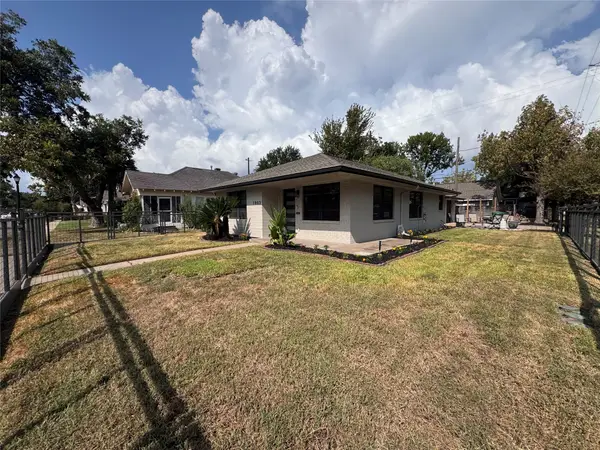 $579,000Active2 beds 2 baths1,227 sq. ft.
$579,000Active2 beds 2 baths1,227 sq. ft.1003 E 14th Street, Houston, TX 77009
MLS# 79494123Listed by: LUCID REALTY, LLC - Open Sun, 2 to 4pmNew
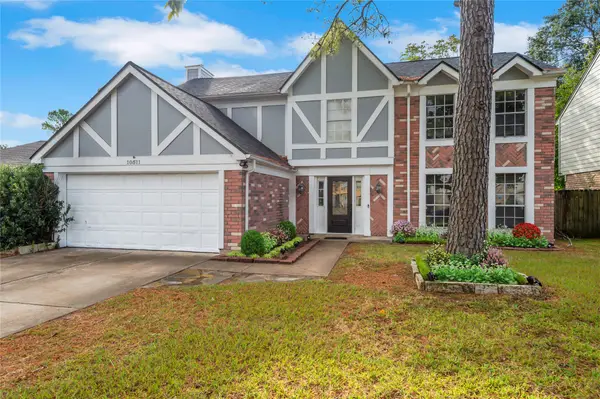 $350,000Active4 beds 3 baths2,396 sq. ft.
$350,000Active4 beds 3 baths2,396 sq. ft.10511 Wayward Wind Lane, Houston, TX 77064
MLS# 91608828Listed by: COLDWELL BANKER REALTY - GREATER NORTHWEST - New
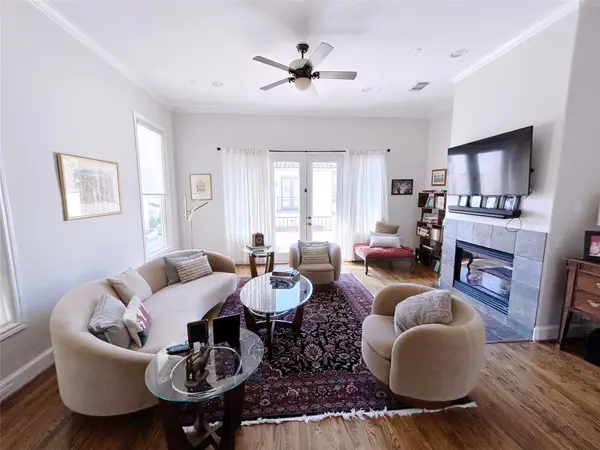 $799,000Active3 beds 4 baths2,788 sq. ft.
$799,000Active3 beds 4 baths2,788 sq. ft.939 Queen Annes Road, Houston, TX 77024
MLS# 19160909Listed by: REALM REAL ESTATE PROFESSIONALS - KATY - New
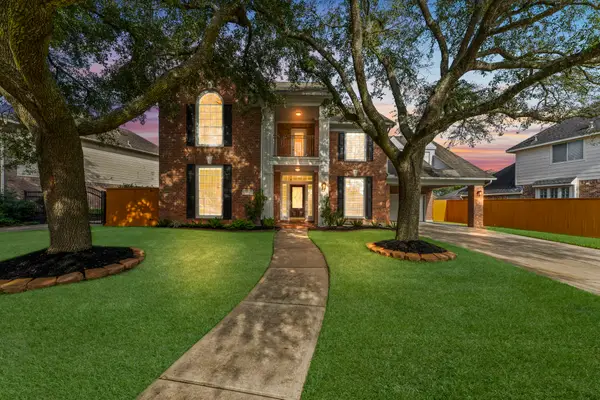 $504,999Active4 beds 4 baths2,982 sq. ft.
$504,999Active4 beds 4 baths2,982 sq. ft.5319 Green Cove Bend Lane, Houston, TX 77041
MLS# 25070902Listed by: RA BROKERS - New
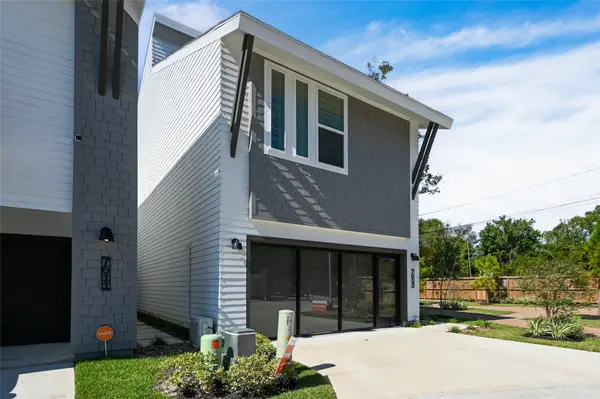 $364,900Active3 beds 3 baths1,798 sq. ft.
$364,900Active3 beds 3 baths1,798 sq. ft.7607 Victory Reserve Street, Houston, TX 77008
MLS# 25181780Listed by: NAN & COMPANY PROPERTIES - New
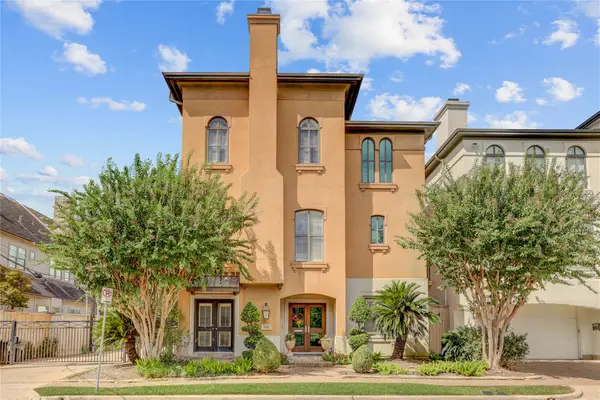 $929,900Active3 beds 4 baths3,793 sq. ft.
$929,900Active3 beds 4 baths3,793 sq. ft.1008 Potomac Drive, Houston, TX 77057
MLS# 29744865Listed by: COMPASS RE TEXAS, LLC - HOUSTON
