619 W 26th Street, Houston, TX 77008
Local realty services provided by:Better Homes and Gardens Real Estate Gary Greene
619 W 26th Street,Houston, TX 77008
$1,075,000
- 3 Beds
- 4 Baths
- 3,135 sq. ft.
- Single family
- Pending
Listed by:jeremy fain
Office:greenwood king properties - kirby office
MLS#:49525029
Source:HARMLS
Price summary
- Price:$1,075,000
- Price per sq. ft.:$342.9
About this home
Sophisticated elegance nestled in sought after inner loop location. This exquisitely appointed 3BR residence embodies timeless architectural charm paired with refined modern living. Designed for seamless living and entertaining - the 1st floor offers an open concept layout where the chefs kitchen and dining area flow effortlessly into living room. Sliding glass doors reveal a breathtaking private backyard oasis featuring a pool adorned with hand selected Moroccan tile, turf and an ambiance that rivals luxury resorts. 2nd level has an indulgent primary suite where a spa quality bath and a boutique style walk in closet create a true personal retreat. Two secondary bedrooms offer comfort and versatility. 3rd floor game room w/ chic half bath, office or 4th bedroom and an expansive covered terrace. Close proximity to the trails, dining, HEB and major freeways. This gem delivers elevated living w/ impeccable attention to detail. Per Seller
Contact an agent
Home facts
- Year built:2020
- Listing ID #:49525029
- Updated:September 06, 2025 at 07:06 AM
Rooms and interior
- Bedrooms:3
- Total bathrooms:4
- Full bathrooms:2
- Half bathrooms:2
- Living area:3,135 sq. ft.
Heating and cooling
- Cooling:Central Air, Electric, Zoned
- Heating:Central, Gas, Zoned
Structure and exterior
- Roof:Composition
- Year built:2020
- Building area:3,135 sq. ft.
- Lot area:0.08 Acres
Schools
- High school:HEIGHTS HIGH SCHOOL
- Middle school:HAMILTON MIDDLE SCHOOL (HOUSTON)
- Elementary school:HELMS ELEMENTARY SCHOOL
Utilities
- Sewer:Public Sewer
Finances and disclosures
- Price:$1,075,000
- Price per sq. ft.:$342.9
- Tax amount:$19,551 (2024)
New listings near 619 W 26th Street
- New
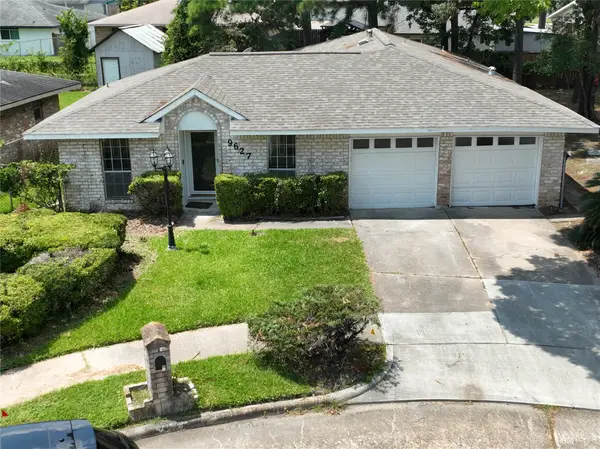 $300,000Active3 beds 2 baths1,552 sq. ft.
$300,000Active3 beds 2 baths1,552 sq. ft.9726 Glenwood Forest Drive, Houston, TX 77078
MLS# 29518296Listed by: ALUMBRA INTERNATIONAL PROPERTIES - New
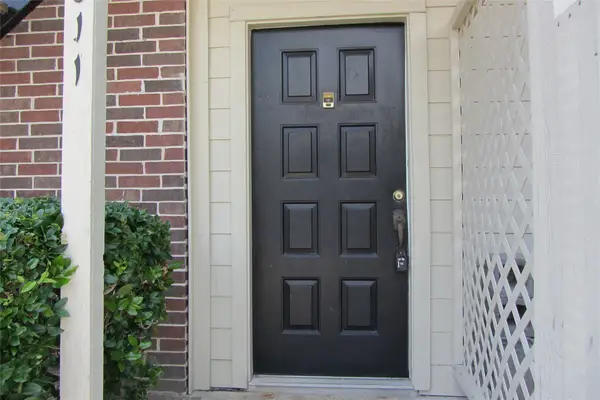 $115,000Active2 beds 1 baths804 sq. ft.
$115,000Active2 beds 1 baths804 sq. ft.2121 El Paseo Street #2011, Houston, TX 77054
MLS# 92982259Listed by: LYN REALTY - New
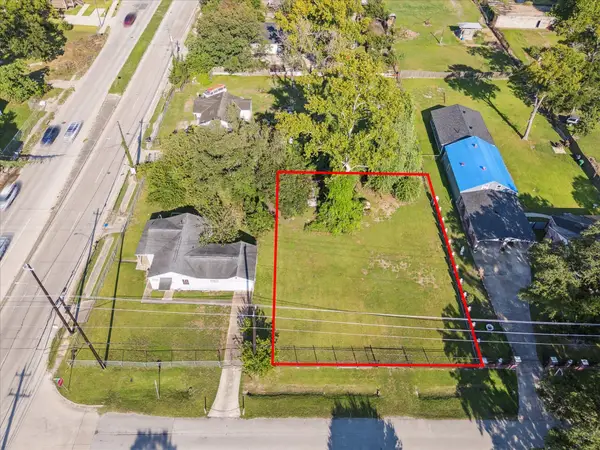 $225,000Active0.24 Acres
$225,000Active0.24 Acres7502 Ley Road, Houston, TX 77028
MLS# 96299040Listed by: BERNSTEIN REALTY - New
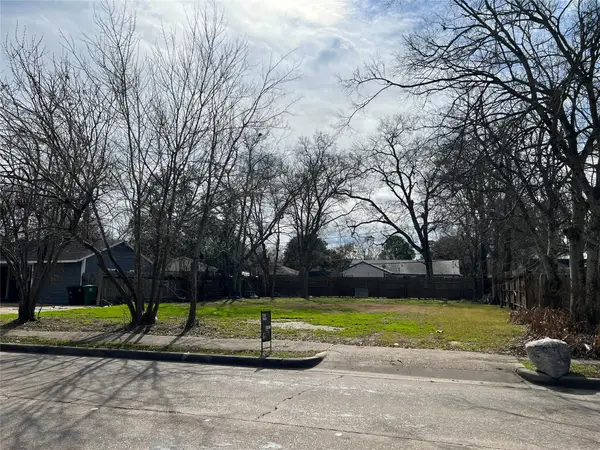 $125,000Active0.15 Acres
$125,000Active0.15 Acres5905 Beechnut Street, Houston, TX 77074
MLS# 68499954Listed by: MTD REALTY - New
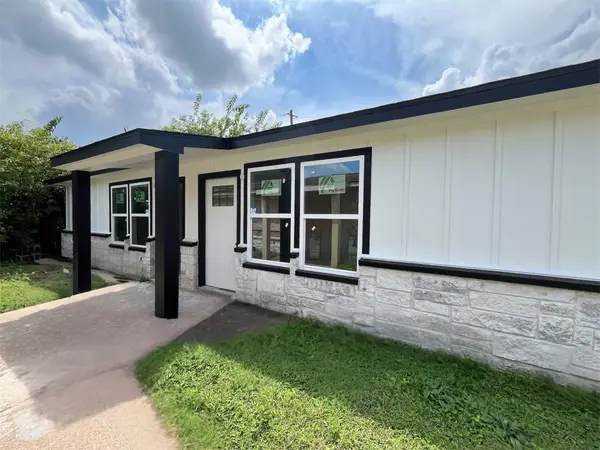 $1,700,000Active2 beds 1 baths
$1,700,000Active2 beds 1 baths4306 Mallow Street, Houston, TX 77051
MLS# 72980820Listed by: ROSE QUARTZ REALTY LLC - New
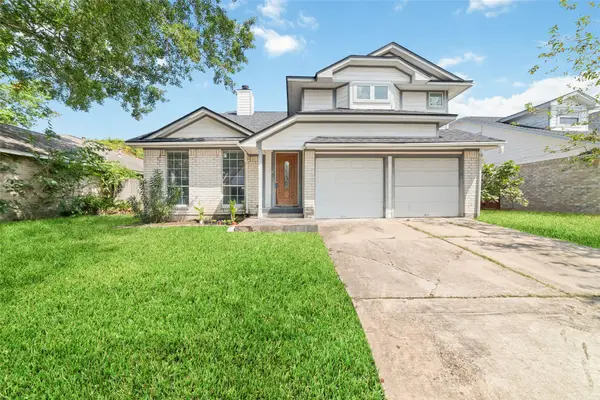 $220,000Active3 beds 3 baths2,020 sq. ft.
$220,000Active3 beds 3 baths2,020 sq. ft.12710 Ashford Meadow Drive, Houston, TX 77082
MLS# 61559205Listed by: EXP REALTY LLC - New
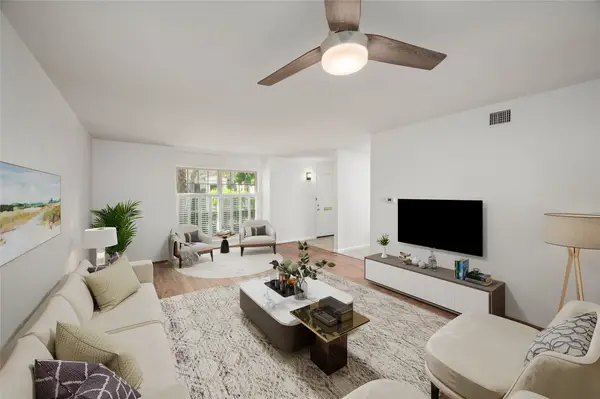 $375,000Active3 beds 3 baths1,872 sq. ft.
$375,000Active3 beds 3 baths1,872 sq. ft.5831 Doliver Drive #24, Houston, TX 77057
MLS# 66656252Listed by: BETTER HOMES AND GARDENS REAL ESTATE GARY GREENE - MEMORIAL - New
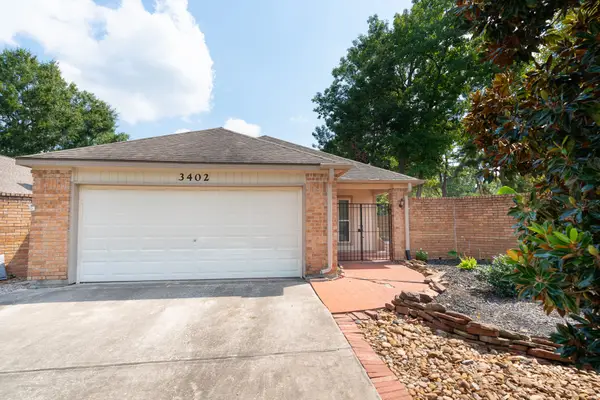 $268,000Active2 beds 2 baths1,476 sq. ft.
$268,000Active2 beds 2 baths1,476 sq. ft.3402 Cape Forest Drive, Kingwood, TX 77345
MLS# 75821411Listed by: KELLER WILLIAMS REALTY PROFESSIONALS - New
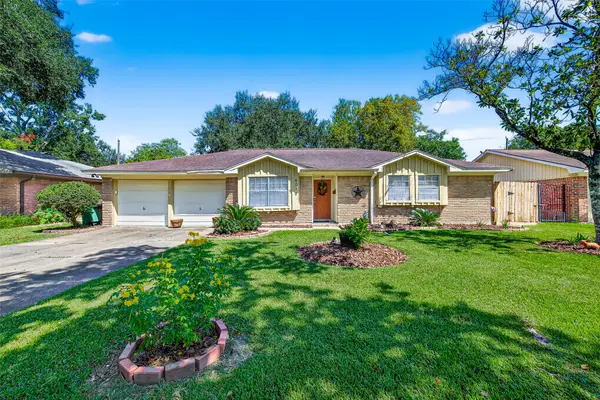 $219,000Active3 beds 2 baths1,460 sq. ft.
$219,000Active3 beds 2 baths1,460 sq. ft.6014 Dawnridge Drive, Houston, TX 77035
MLS# 77693090Listed by: WEICHERT, REALTORS - THE MURRAY GROUP - New
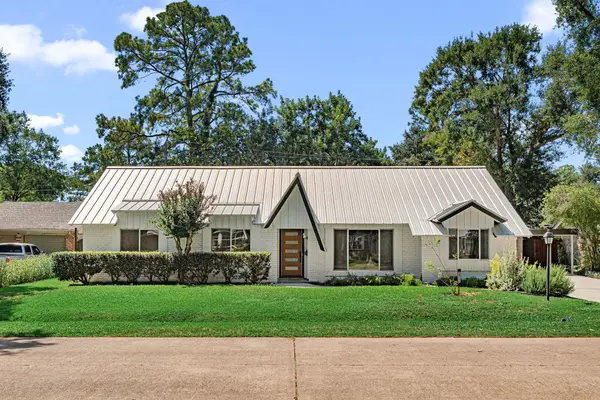 $799,000Active4 beds 2 baths2,273 sq. ft.
$799,000Active4 beds 2 baths2,273 sq. ft.10115 Moorberry Lane, Houston, TX 77080
MLS# 18786466Listed by: THE REYNA GROUP
