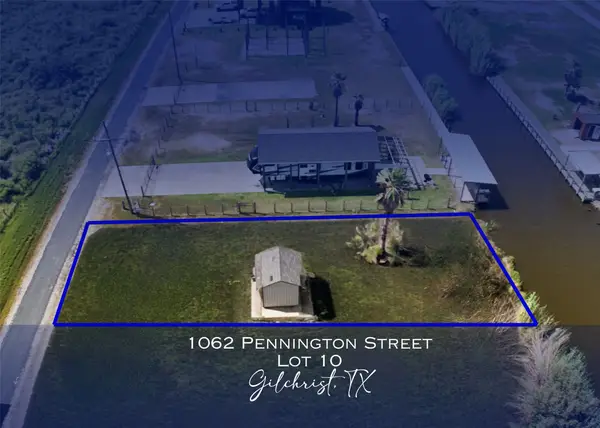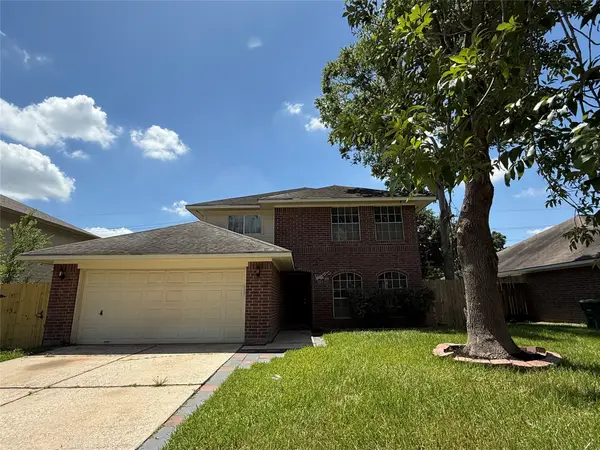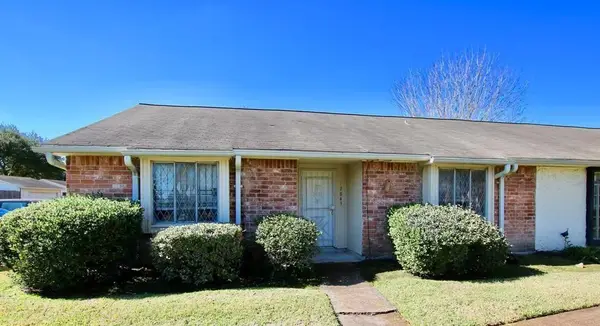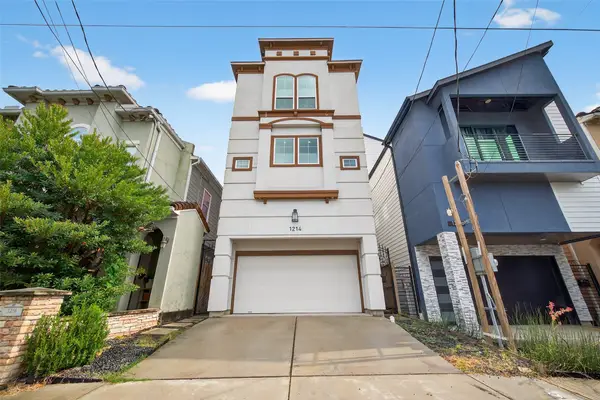6219 Springhaven Drive, Houston, TX 77396
Local realty services provided by:Better Homes and Gardens Real Estate Hometown
6219 Springhaven Drive,Houston, TX 77396
$229,000
- 3 Beds
- 2 Baths
- 1,649 sq. ft.
- Single family
- Active
Listed by:stacy gilbert
Office:the sears group
MLS#:88017861
Source:HARMLS
Price summary
- Price:$229,000
- Price per sq. ft.:$138.87
- Monthly HOA dues:$17
About this home
This charming single-story home is perfect for first-time buyers, frequent travelers, or anyone looking to downsize without compromising comfort or convenience. Inside, you’ll find vaulted ceilings, no carpet, and sun-filled living spaces that create a warm, inviting atmosphere. The kitchen features navy cabinetry, ample counter space, ideal for everyday meals or casual entertaining. Three spacious bedrooms offer privacy and flexibility, while both bathrooms are clean, functional, and ready for your personal touch. Recent upgrades include brand-new double-pane windows and fresh attic insulation, boosting energy efficiency and year-round comfort. Step outside to a manageable backyard with an extended patio and a detached storage shed, perfect for hobbies, weekend BBQs, or relaxing without the burden of heavy yard maintenance. Located just minutes from Beltway 8, schools, shopping, and IAH Airport, this home checks all the boxes for comfort, convenience, and value!
Contact an agent
Home facts
- Year built:1996
- Listing Id #:88017861
- Updated:August 18, 2025 at 11:38 AM
Rooms and interior
- Bedrooms:3
- Total bathrooms:2
- Full bathrooms:2
- Living area:1,649 sq. ft.
Heating and cooling
- Cooling:Central Air, Electric
- Heating:Central, Gas
Structure and exterior
- Roof:Composition
- Year built:1996
- Building area:1,649 sq. ft.
- Lot area:0.2 Acres
Schools
- High school:NIMITZ HIGH SCHOOL (ALDINE)
- Middle school:JONES MIDDLE SCHOOL (ALDINE)
- Elementary school:FRANCIS ELEMENTARY SCHOOL
Utilities
- Sewer:Public Sewer
Finances and disclosures
- Price:$229,000
- Price per sq. ft.:$138.87
- Tax amount:$4,809 (2024)
New listings near 6219 Springhaven Drive
- New
 $174,900Active3 beds 1 baths1,189 sq. ft.
$174,900Active3 beds 1 baths1,189 sq. ft.8172 Milredge Street, Houston, TX 77017
MLS# 33178315Listed by: KELLER WILLIAMS HOUSTON CENTRAL - New
 $2,250,000Active5 beds 5 baths4,537 sq. ft.
$2,250,000Active5 beds 5 baths4,537 sq. ft.5530 Woodway Drive, Houston, TX 77056
MLS# 33401053Listed by: MARTHA TURNER SOTHEBY'S INTERNATIONAL REALTY - New
 $44,000Active0.18 Acres
$44,000Active0.18 Acres1062 Pennington Street, Gilchrist, TX 77617
MLS# 40654910Listed by: RE/MAX EAST - New
 $410,000Active3 beds 2 baths2,477 sq. ft.
$410,000Active3 beds 2 baths2,477 sq. ft.11030 Acanthus Lane, Houston, TX 77095
MLS# 51676813Listed by: EXP REALTY, LLC - New
 $260,000Active4 beds 2 baths2,083 sq. ft.
$260,000Active4 beds 2 baths2,083 sq. ft.15410 Empanada Drive, Houston, TX 77083
MLS# 62222077Listed by: EXCLUSIVE REALTY GROUP LLC - New
 $239,900Active4 beds 3 baths2,063 sq. ft.
$239,900Active4 beds 3 baths2,063 sq. ft.6202 Verde Valley Drive, Houston, TX 77396
MLS# 67806666Listed by: TEXAS SIGNATURE REALTY - New
 $147,500Active3 beds 2 baths1,332 sq. ft.
$147,500Active3 beds 2 baths1,332 sq. ft.12843 Clarewood Drive, Houston, TX 77072
MLS# 71778847Listed by: RENTERS WAREHOUSE TEXAS, LLC - New
 $349,000Active3 beds 3 baths1,729 sq. ft.
$349,000Active3 beds 3 baths1,729 sq. ft.9504 Retriever Way, Houston, TX 77055
MLS# 72305686Listed by: BRADEN REAL ESTATE GROUP - New
 $234,000Active3 beds 2 baths1,277 sq. ft.
$234,000Active3 beds 2 baths1,277 sq. ft.6214 Granton Street, Houston, TX 77026
MLS# 76961185Listed by: PAK HOME REALTY - New
 $529,000Active3 beds 4 baths2,481 sq. ft.
$529,000Active3 beds 4 baths2,481 sq. ft.1214 E 29th Street, Houston, TX 77009
MLS# 79635475Listed by: BERKSHIRE HATHAWAY HOMESERVICES PREMIER PROPERTIES
