6226 El Cobre Drive, Houston, TX 77048
Local realty services provided by:Better Homes and Gardens Real Estate Hometown
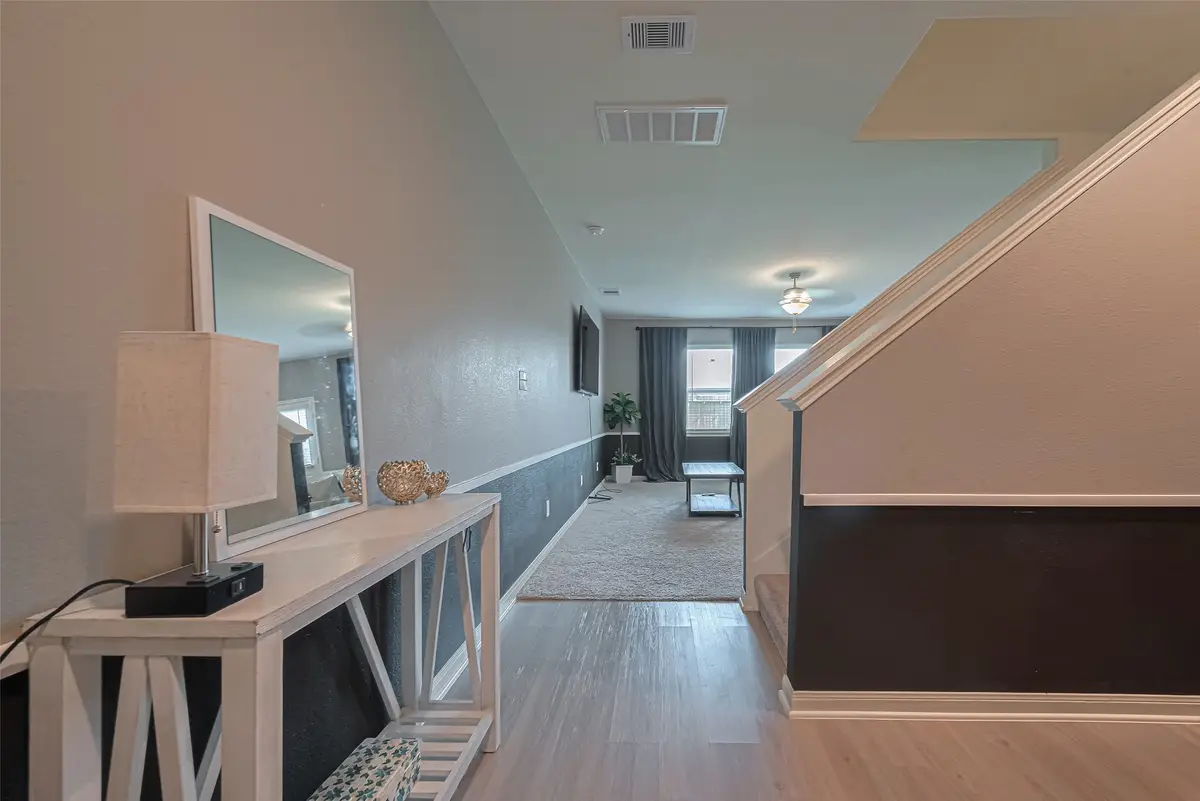

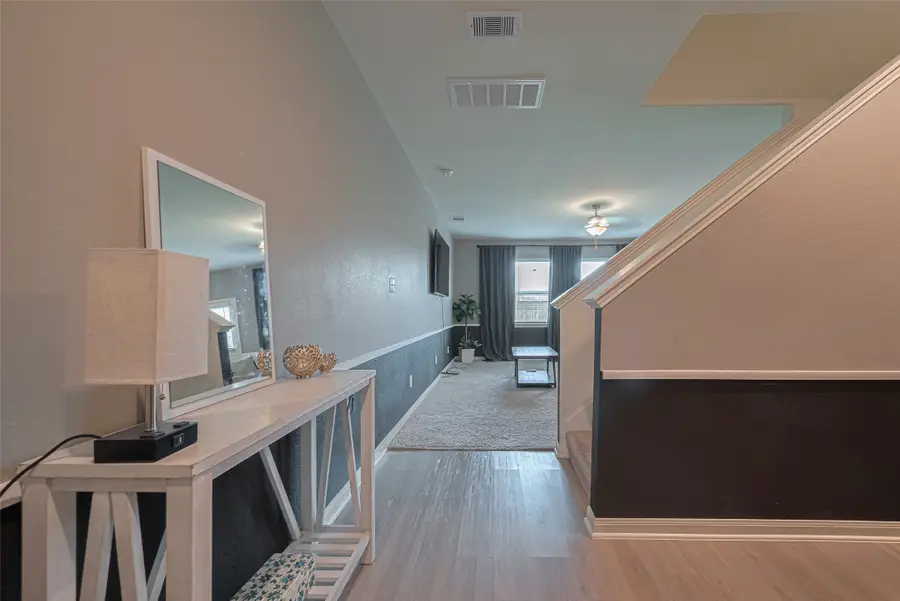
6226 El Cobre Drive,Houston, TX 77048
$259,900
- 3 Beds
- 3 Baths
- 2,122 sq. ft.
- Single family
- Pending
Listed by:kay harris
Office:re/max fine properties
MLS#:68436055
Source:HARMLS
Price summary
- Price:$259,900
- Price per sq. ft.:$122.48
- Monthly HOA dues:$33.33
About this home
Welcome to 6226 El Cobre Dr.! This lovely, well maintained home has 3 bedrooms upstairs for maximum space, 2.5 bathrooms (with a half bath downstairs for guests), and a full 2-car attached garage. The inviting family room has a ton of natural light and fits a sectional or full set of furniture comfortably. The kitchen with breakfast bar has beautiful granite countertops and opens to the family room. Directly off the kitchen, you'll find a large breakfast area that can hold a 6 piece dining set and storage shelf with plenty of space left to move about the dining and kitchen areas, and all appliances are included! The enormous primary bedroom on the 2nd floor has two closets, a sitting area big enough for a sofa and love seat, and a huge bathroom with separate soaking tub and shower. The extra two bedrooms are also large in size and fit up to a King bed set! Finally, you'll fall in love with the pool sized backyard! You also have easy access to Beltway 8, Hwy 288, and I-610. Call today!
Contact an agent
Home facts
- Year built:2020
- Listing Id #:68436055
- Updated:August 18, 2025 at 07:20 AM
Rooms and interior
- Bedrooms:3
- Total bathrooms:3
- Full bathrooms:2
- Half bathrooms:1
- Living area:2,122 sq. ft.
Heating and cooling
- Cooling:Central Air, Electric
- Heating:Central, Electric
Structure and exterior
- Roof:Composition
- Year built:2020
- Building area:2,122 sq. ft.
- Lot area:0.09 Acres
Schools
- High school:STERLING HIGH SCHOOL (HOUSTON)
- Middle school:THOMAS MIDDLE SCHOOL
- Elementary school:FROST ELEMENTARY SCHOOL (HOUSTON)
Utilities
- Sewer:Public Sewer
Finances and disclosures
- Price:$259,900
- Price per sq. ft.:$122.48
- Tax amount:$7,872 (2024)
New listings near 6226 El Cobre Drive
- New
 $189,900Active3 beds 2 baths1,485 sq. ft.
$189,900Active3 beds 2 baths1,485 sq. ft.12127 Palmton Street, Houston, TX 77034
MLS# 12210957Listed by: KAREN DAVIS PROPERTIES - New
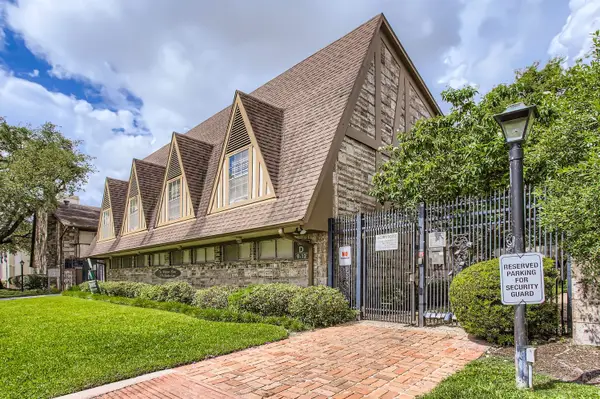 $134,900Active2 beds 2 baths1,329 sq. ft.
$134,900Active2 beds 2 baths1,329 sq. ft.2574 Marilee Lane #1, Houston, TX 77057
MLS# 12646031Listed by: RODNEY JACKSON REALTY GROUP, LLC - New
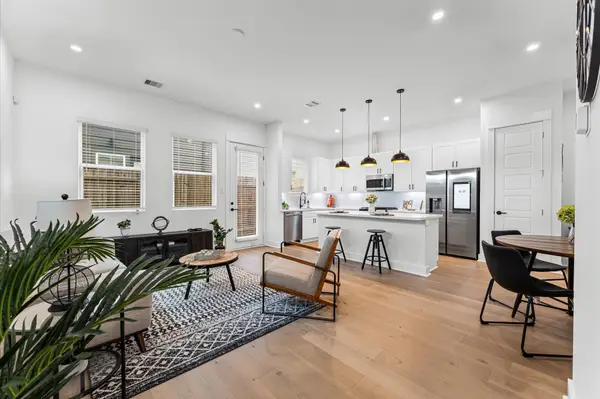 $349,900Active3 beds 3 baths1,550 sq. ft.
$349,900Active3 beds 3 baths1,550 sq. ft.412 Neyland Street #G, Houston, TX 77022
MLS# 15760933Listed by: CITIQUEST PROPERTIES - New
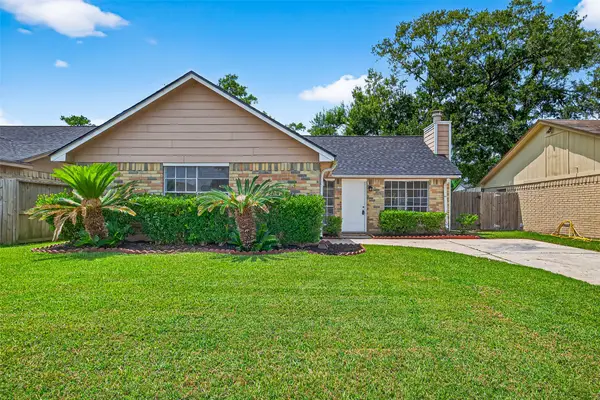 $156,000Active2 beds 2 baths891 sq. ft.
$156,000Active2 beds 2 baths891 sq. ft.12307 Kings Chase Drive, Houston, TX 77044
MLS# 36413942Listed by: KELLER WILLIAMS HOUSTON CENTRAL - Open Sat, 11am to 4pmNew
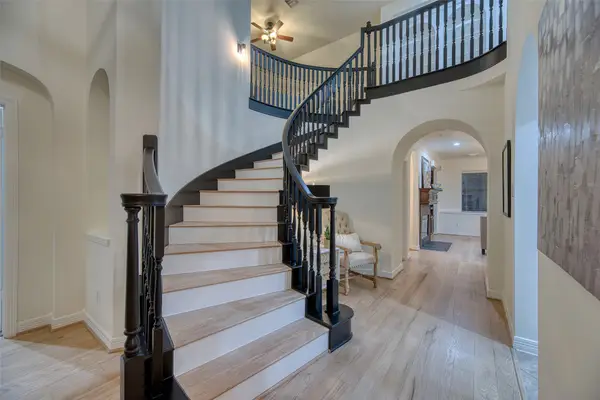 $750,000Active4 beds 4 baths3,287 sq. ft.
$750,000Active4 beds 4 baths3,287 sq. ft.911 Chisel Point Drive, Houston, TX 77094
MLS# 36988040Listed by: KELLER WILLIAMS PREMIER REALTY - New
 $390,000Active4 beds 3 baths2,536 sq. ft.
$390,000Active4 beds 3 baths2,536 sq. ft.2415 Jasmine Ridge Court, Houston, TX 77062
MLS# 60614824Listed by: MY CASTLE REALTY - New
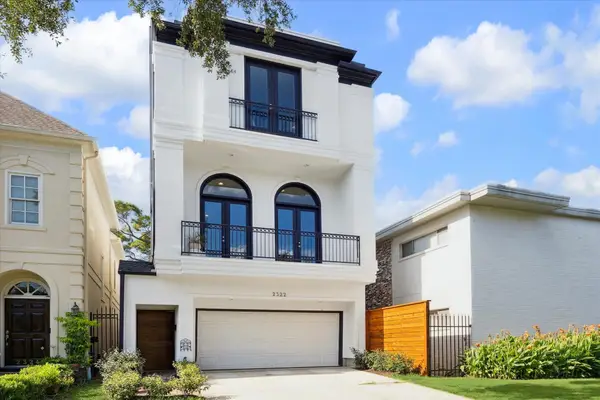 $875,000Active3 beds 4 baths3,134 sq. ft.
$875,000Active3 beds 4 baths3,134 sq. ft.2322 Dorrington Street, Houston, TX 77030
MLS# 64773774Listed by: COMPASS RE TEXAS, LLC - HOUSTON - New
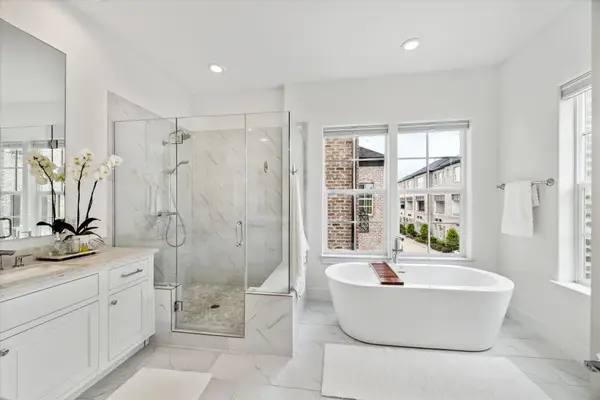 $966,000Active4 beds 5 baths3,994 sq. ft.
$966,000Active4 beds 5 baths3,994 sq. ft.6126 Cottage Grove Lake Drive, Houston, TX 77007
MLS# 74184112Listed by: INTOWN HOMES - New
 $229,900Active3 beds 2 baths1,618 sq. ft.
$229,900Active3 beds 2 baths1,618 sq. ft.234 County Fair Drive, Houston, TX 77060
MLS# 79731655Listed by: PLATINUM 1 PROPERTIES, LLC - New
 $174,900Active3 beds 1 baths1,189 sq. ft.
$174,900Active3 beds 1 baths1,189 sq. ft.8172 Milredge Street, Houston, TX 77017
MLS# 33178315Listed by: KELLER WILLIAMS HOUSTON CENTRAL
