6226 Hummingbird Street, Houston, TX 77096
Local realty services provided by:Better Homes and Gardens Real Estate Hometown
6226 Hummingbird Street,Houston, TX 77096
$315,000
- 4 Beds
- 3 Baths
- 2,485 sq. ft.
- Single family
- Active
Listed by:angela ritchey
Office:coldwell banker realty - bellaire-metropolitan
MLS#:82999823
Source:HARMLS
Price summary
- Price:$315,000
- Price per sq. ft.:$126.76
- Monthly HOA dues:$45.83
About this home
Proudly offered by the original owner, this well-maintained 4-bedroom home combines comfort, function, and thoughtful updates. The kitchen features Corian counters, Bosch dishwasher, glass cooktop, pantry, and abundant cabinetry with pots-and-pans drawers. The spacious primary suite includes double vanities with Corian counters, two walk-in closets, built-in wardrobe, and a jetted tub. Improvements include a 3-year-old roof, double-pane windows, electrical breaker box (2022), and PEX horizontal plumbing. Enjoy an expanded driveway, detached 2-car garage, and the beauty of a landscaped corner lot with beautiful flowers, covered and open patios, and a Rainbird controller sprinkler system. Located in a welcoming neighborhood with sidewalks and convenient access to I-610, Beltway 8, and Highway 59. Per seller, no previous flooding and X500 flood plain.
Contact an agent
Home facts
- Year built:1973
- Listing ID #:82999823
- Updated:October 02, 2025 at 08:13 PM
Rooms and interior
- Bedrooms:4
- Total bathrooms:3
- Full bathrooms:2
- Half bathrooms:1
- Living area:2,485 sq. ft.
Heating and cooling
- Cooling:Central Air, Electric
- Heating:Central, Gas
Structure and exterior
- Roof:Composition
- Year built:1973
- Building area:2,485 sq. ft.
- Lot area:0.23 Acres
Schools
- High school:WESTBURY HIGH SCHOOL
- Middle school:FONDREN MIDDLE SCHOOL
- Elementary school:HALPIN/TINSLEY
Utilities
- Sewer:Public Sewer
Finances and disclosures
- Price:$315,000
- Price per sq. ft.:$126.76
- Tax amount:$7,004 (2025)
New listings near 6226 Hummingbird Street
- New
 $94,900Active2 beds 1 baths1,162 sq. ft.
$94,900Active2 beds 1 baths1,162 sq. ft.7402 Yoe Street, Houston, TX 77016
MLS# 16606502Listed by: HACKBARTH REALTY, LLC - New
 $425,000Active4 beds 3 baths2,931 sq. ft.
$425,000Active4 beds 3 baths2,931 sq. ft.13918 Brooklet View Court, Houston, TX 77059
MLS# 19103048Listed by: LUXE REAL ESTATE - New
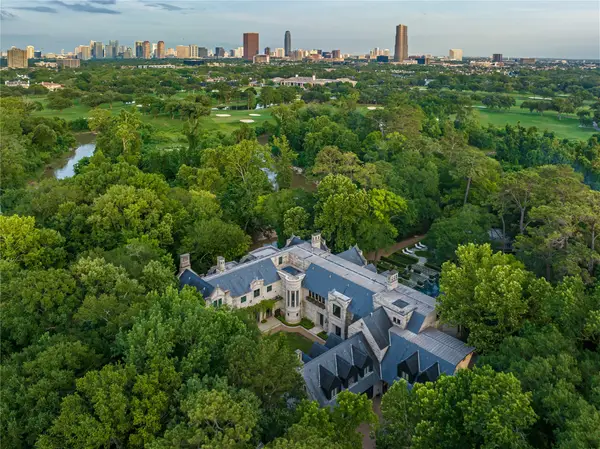 $59,999,999Active8 beds 13 baths22,000 sq. ft.
$59,999,999Active8 beds 13 baths22,000 sq. ft.107 Timberwilde Lane, Houston, TX 77024
MLS# 34198347Listed by: COLDWELL BANKER REALTY - THE WOODLANDS - New
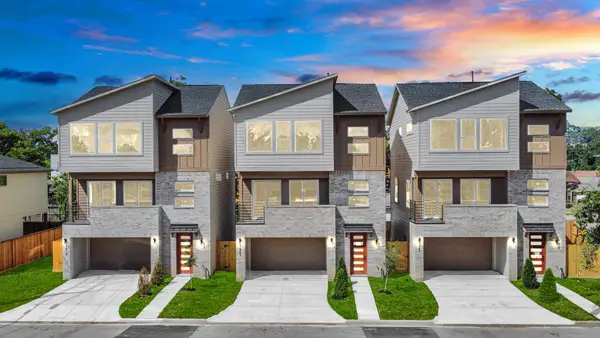 $489,000Active3 beds 4 baths2,308 sq. ft.
$489,000Active3 beds 4 baths2,308 sq. ft.322 E 35 Th Street, Houston, TX 77018
MLS# 36417236Listed by: CHODROW REALTY ADVISORS - New
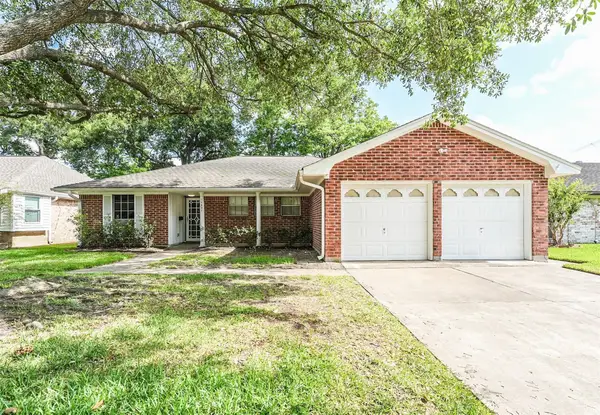 $2,100Active4 beds 2 baths1,627 sq. ft.
$2,100Active4 beds 2 baths1,627 sq. ft.11531 Kirkmeadow Drive, Houston, TX 77089
MLS# 39371633Listed by: KELLER WILLIAMS PREFERRED - New
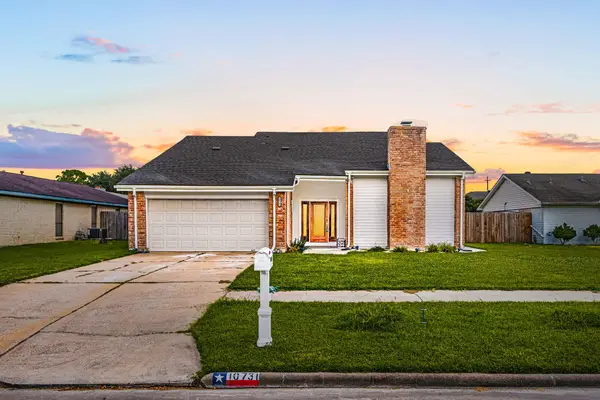 $279,990Active3 beds 2 baths2,362 sq. ft.
$279,990Active3 beds 2 baths2,362 sq. ft.10731 Sageberry Drive, Houston, TX 77089
MLS# 53087808Listed by: EXP REALTY LLC - Open Sat, 1 to 3pmNew
 $329,900Active3 beds 3 baths2,026 sq. ft.
$329,900Active3 beds 3 baths2,026 sq. ft.1203 Ennis Street, Houston, TX 77003
MLS# 56707259Listed by: COMPASS RE TEXAS, LLC - HOUSTON - Open Sat, 11am to 12pmNew
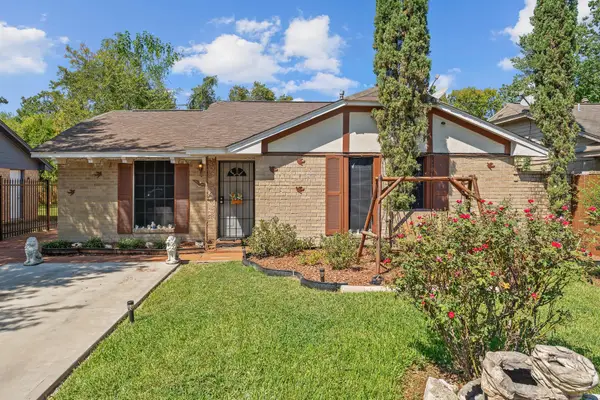 $165,000Active3 beds 2 baths1,025 sq. ft.
$165,000Active3 beds 2 baths1,025 sq. ft.11055 Vailview Drive, Houston, TX 77016
MLS# 59779028Listed by: JLA REALTY - New
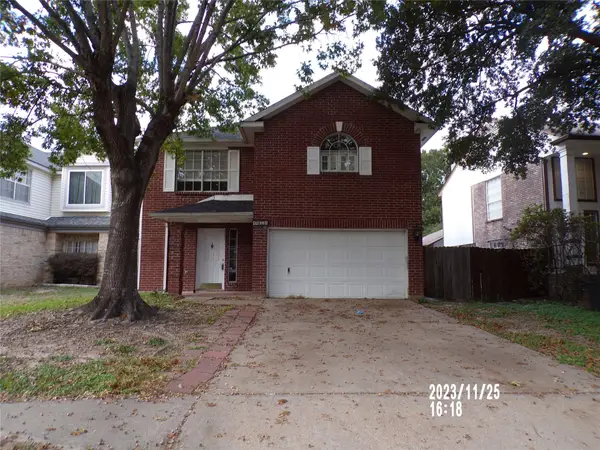 $260,000Active4 beds 3 baths1,878 sq. ft.
$260,000Active4 beds 3 baths1,878 sq. ft.14634 Taymouth Drive, Houston, TX 77084
MLS# 61308618Listed by: BERKSHIRE HATHAWAY HOMESERVICES PREMIER PROPERTIES - New
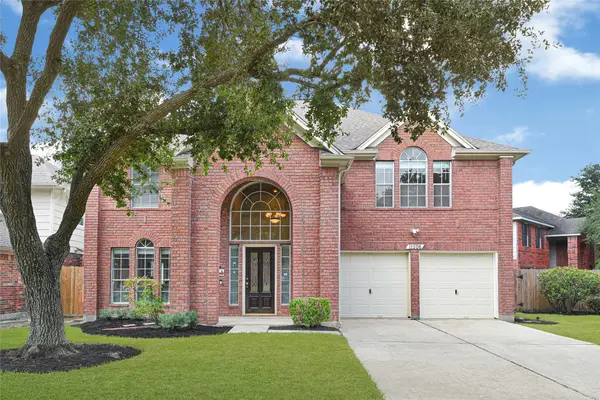 $369,000Active5 beds 3 baths2,981 sq. ft.
$369,000Active5 beds 3 baths2,981 sq. ft.11506 Autumn Chase Drive, Houston, TX 77065
MLS# 84105662Listed by: 5TH STREAM REALTY
