624 S Ripple Creek Drive #624, Houston, TX 77057
Local realty services provided by:Better Homes and Gardens Real Estate Gary Greene
624 S Ripple Creek Drive #624,Houston, TX 77057
$189,900
- 2 Beds
- 2 Baths
- 1,302 sq. ft.
- Condominium
- Pending
Listed by: jeffrey collins, michelle collins
Office: keller williams realty metropolitan
MLS#:71854454
Source:HARMLS
Price summary
- Price:$189,900
- Price per sq. ft.:$145.85
- Monthly HOA dues:$965
About this home
Welcome home to convenience in the heart of Houston’s Hunter’s Creek. Added value comes standard with front-door trash pickup twice a week, included cable TV, electricity, water, and more—all covered by the HOA! This beautifully updated 2-bed, 2-bath condo offers 1,302 sqft of open-concept living. The primary suite and main living areas located on the first floor. New roof! Enjoy over $45K in modern upgrades, including quartz countertops and backsplash, solid wood soft-close cabinets, engineered laminate plank flooring, and a fully remodeled baths. Fresh paint throughout, updated fans, and a new garbage disposal add comfort and style. Step outside to your private patio or enjoy the community pool and grilling area. Covered underground parking, private storage, and secure building access provide added peace of mind. Located on a quiet cul-de-sac and just a short walk from one of Houston’s top private schools, this home offers easy access to premier shopping, dining, and entertainment.
Contact an agent
Home facts
- Year built:1964
- Listing ID #:71854454
- Updated:February 25, 2026 at 08:22 AM
Rooms and interior
- Bedrooms:2
- Total bathrooms:2
- Full bathrooms:2
- Living area:1,302 sq. ft.
Heating and cooling
- Cooling:Central Air, Electric
- Heating:Central, Electric
Structure and exterior
- Roof:Composition
- Year built:1964
- Building area:1,302 sq. ft.
Schools
- High school:WISDOM HIGH SCHOOL
- Middle school:TANGLEWOOD MIDDLE SCHOOL
- Elementary school:BRIARGROVE ELEMENTARY SCHOOL
Utilities
- Sewer:Public Sewer
Finances and disclosures
- Price:$189,900
- Price per sq. ft.:$145.85
- Tax amount:$3,595 (2024)
New listings near 624 S Ripple Creek Drive #624
 $4,450,000Pending5 beds 7 baths5,661 sq. ft.
$4,450,000Pending5 beds 7 baths5,661 sq. ft.3760 Arnold Street, Houston, TX 77005
MLS# 26433551Listed by: GREENWOOD KING PROPERTIES - KIRBY OFFICE $2,559,000Pending4 beds 5 baths4,003 sq. ft.
$2,559,000Pending4 beds 5 baths4,003 sq. ft.3906 Marquette Street, Houston, TX 77005
MLS# 51350228Listed by: NORMAN WILSON REALTY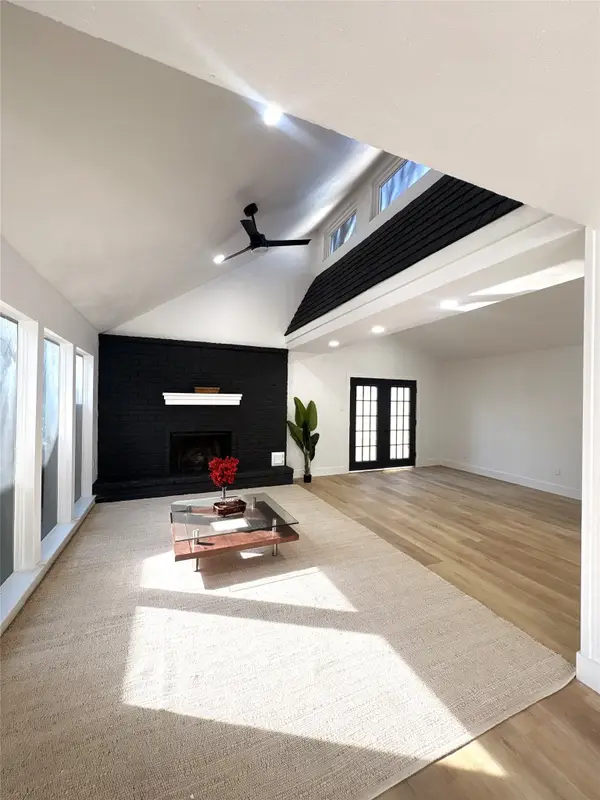 $314,999Pending3 beds 2 baths2,051 sq. ft.
$314,999Pending3 beds 2 baths2,051 sq. ft.10006 Kirkwren Court, Houston, TX 77089
MLS# 30667514Listed by: C.R.REALTY- New
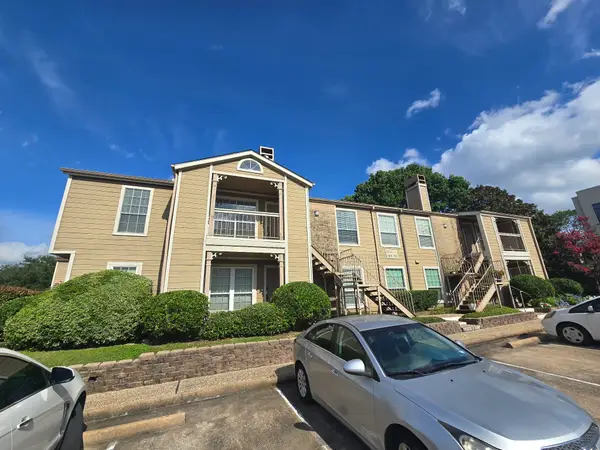 $219,000Active2 beds 2 baths1,002 sq. ft.
$219,000Active2 beds 2 baths1,002 sq. ft.1860 White Oak Drive #314, Houston, TX 77009
MLS# 34133283Listed by: VYLLA HOME - New
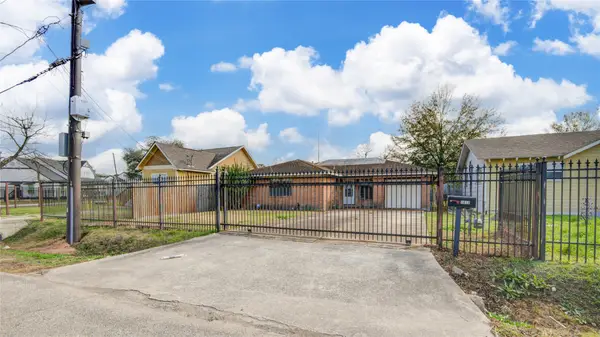 $154,000Active3 beds 1 baths1,209 sq. ft.
$154,000Active3 beds 1 baths1,209 sq. ft.1410 Caplin Street, Houston, TX 77022
MLS# 44263857Listed by: THE SEARS GROUP - New
 $434,900Active3 beds 2 baths2,603 sq. ft.
$434,900Active3 beds 2 baths2,603 sq. ft.5506 Bacher St Street #A/B, Houston, TX 77028
MLS# 97422713Listed by: PREMIER HAUS REALTY, LLC - New
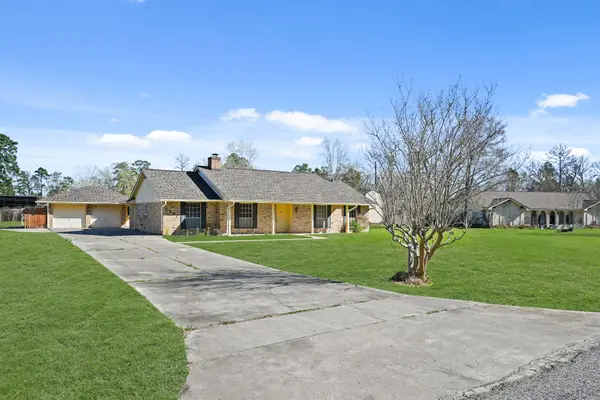 $460,000Active5 beds 4 baths2,530 sq. ft.
$460,000Active5 beds 4 baths2,530 sq. ft.1307 Southern Hills Road, Houston, TX 77339
MLS# 24301445Listed by: REFUGE GROUP PROPERTIES - Open Sat, 11am to 5pmNew
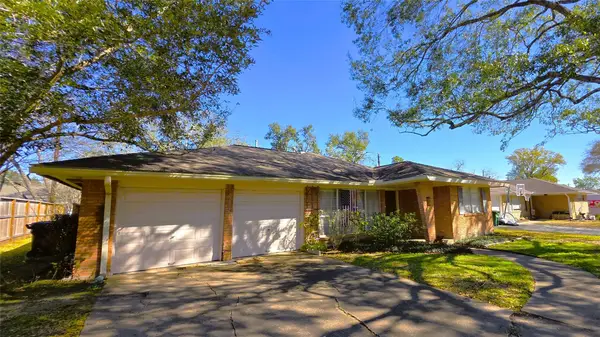 $175,000Active3 beds 2 baths1,854 sq. ft.
$175,000Active3 beds 2 baths1,854 sq. ft.5322 Briarbend Drive, Houston, TX 77096
MLS# 49453309Listed by: UNITED REAL ESTATE - Open Sat, 12 to 5pmNew
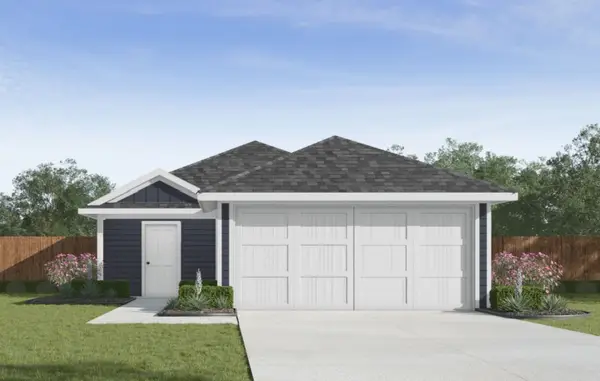 $290,995Active4 beds 2 baths1,573 sq. ft.
$290,995Active4 beds 2 baths1,573 sq. ft.11917 Sweet Apple Lane, Houston, TX 77048
MLS# 49795954Listed by: CASA BONILLA REALTY LLC - New
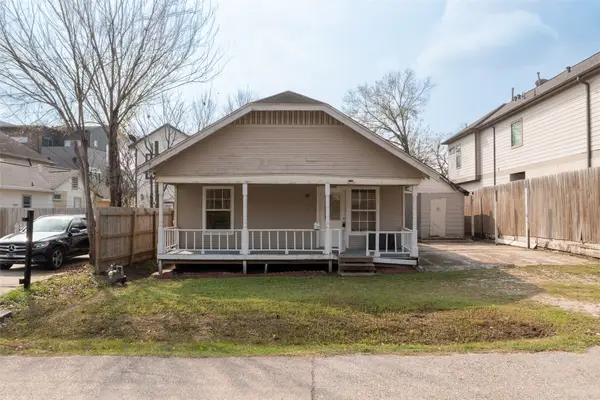 $599,000Active0 Acres
$599,000Active0 Acres5229 Eigel Street, Houston, TX 77007
MLS# 53674843Listed by: PALMA GROUP LLC

