631 N Live Oak Street, Houston, TX 77003
Local realty services provided by:Better Homes and Gardens Real Estate Hometown
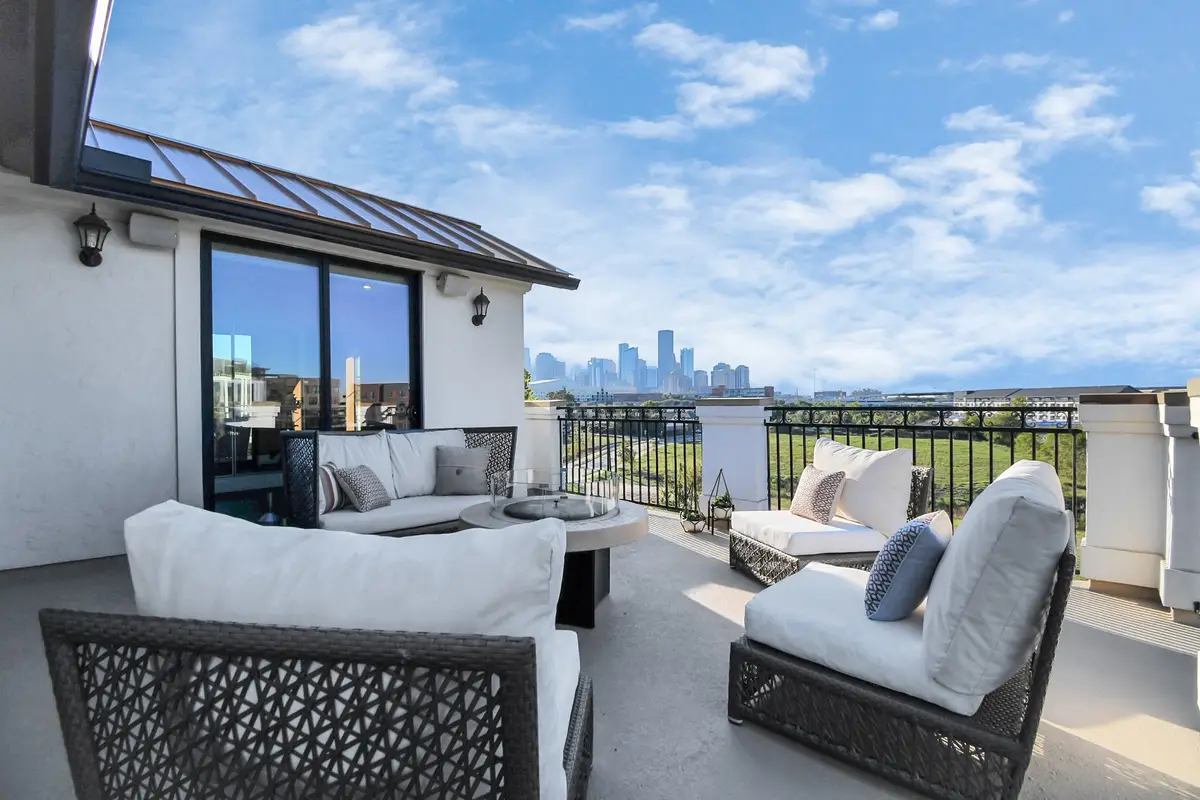
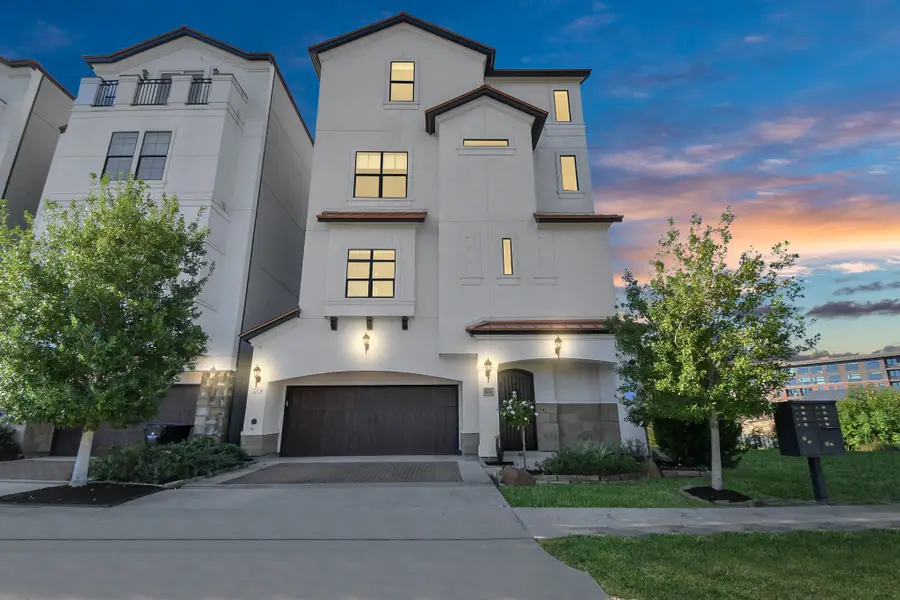
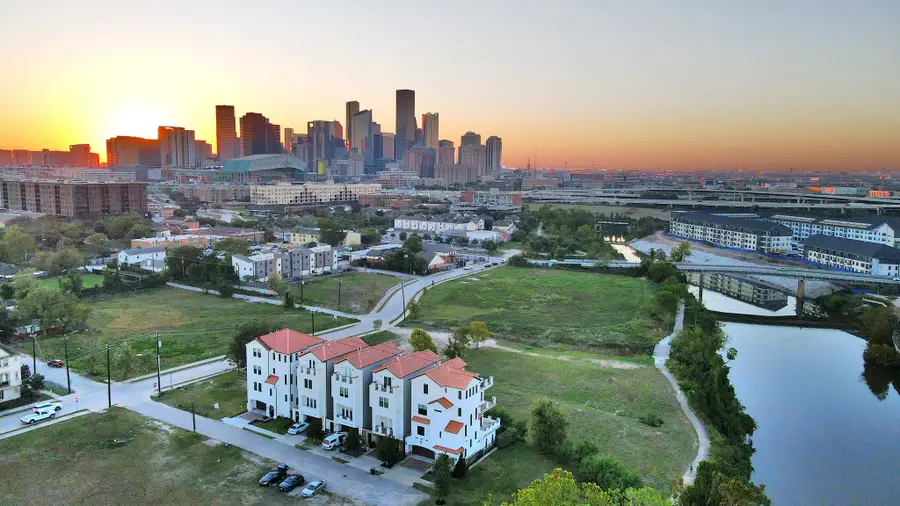
631 N Live Oak Street,Houston, TX 77003
$1,200,000
- 4 Beds
- 5 Baths
- 3,671 sq. ft.
- Single family
- Active
Upcoming open houses
- Sun, Aug 2401:00 pm - 04:00 pm
Listed by:lisa rigdon
Office:keller williams memorial
MLS#:24072467
Source:HARMLS
Price summary
- Price:$1,200,000
- Price per sq. ft.:$326.89
About this home
This isn’t just a home—it’s a lifestyle! Unobstructed panoramic views of DOWNTOWN & Buffalo Bayou from the ROOFTOP PATIO, primary bedroom, wrap-around living room balcony, & turfed back patio w/ OUTDOOR KITCHEN. There is 800+ sq ft of outdoor living space! With Buffalo Bayou Park as your backdrop, your views will never change. This Dorado Builders premium custom home in East End on the Bayou features an ELEVATOR to all 4 floors, high ceilings, hardwood floors, & luxury finishes. The open-concept living space is filled with natural light, creating a warm, inviting atmosphere. The 4th floor offers a bedroom, media room, home gym, & rooftop deck. Imagine entertaining guests around the firepit while taking in the breathtaking views! Steps from the new East River project (Aperitivo and City Cellars) and iconic dining like The Original Ninfa’s on Navigation, this is a rare opportunity to own a one-of-a-kind home in the heart of Houston’s vibrant urban scene.
Contact an agent
Home facts
- Year built:2017
- Listing Id #:24072467
- Updated:August 19, 2025 at 05:04 PM
Rooms and interior
- Bedrooms:4
- Total bathrooms:5
- Full bathrooms:4
- Half bathrooms:1
- Living area:3,671 sq. ft.
Heating and cooling
- Cooling:Central Air, Electric
- Heating:Central, Gas
Structure and exterior
- Year built:2017
- Building area:3,671 sq. ft.
- Lot area:0.06 Acres
Schools
- High school:WHEATLEY HIGH SCHOOL
- Middle school:NAVARRO MIDDLE SCHOOL (HOUSTON)
- Elementary school:BURNET ELEMENTARY SCHOOL (HOUSTON)
Utilities
- Sewer:Public Sewer
Finances and disclosures
- Price:$1,200,000
- Price per sq. ft.:$326.89
- Tax amount:$15,954 (2023)
New listings near 631 N Live Oak Street
- New
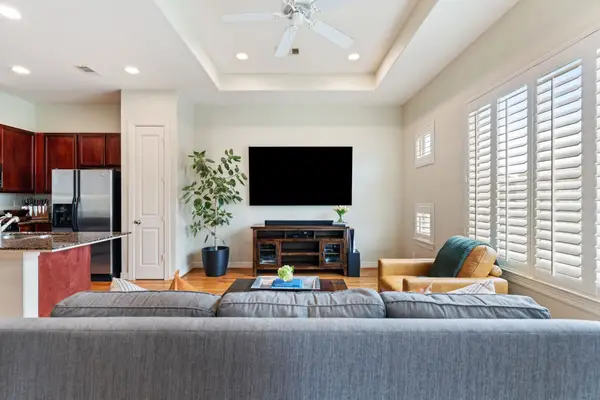 $350,000Active2 beds 2 baths1,448 sq. ft.
$350,000Active2 beds 2 baths1,448 sq. ft.3908 Center Street, Houston, TX 77007
MLS# 16971787Listed by: COMPASS RE TEXAS, LLC - HOUSTON - New
 $86,500Active0.16 Acres
$86,500Active0.16 Acres16019 Echo Hill Drive, Houston, TX 77059
MLS# 24754759Listed by: BETTER HOMES AND GARDENS REAL ESTATE GARY GREENE - BAY AREA - New
 $299,000Active4 beds 4 baths3,279 sq. ft.
$299,000Active4 beds 4 baths3,279 sq. ft.1119 Manatee Lane, Houston, TX 77090
MLS# 79773791Listed by: ORCHARD BROKERAGE - New
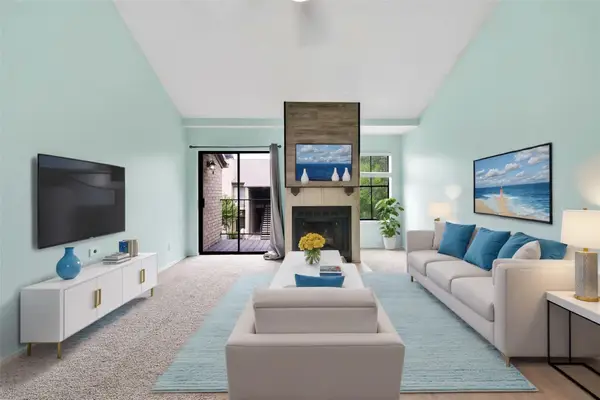 $125,000Active2 beds 2 baths1,090 sq. ft.
$125,000Active2 beds 2 baths1,090 sq. ft.10811 Richmond Avenue #133, Houston, TX 77042
MLS# 96683161Listed by: B & W REALTY GROUP LLC - New
 $250,000Active3 beds 3 baths1,925 sq. ft.
$250,000Active3 beds 3 baths1,925 sq. ft.4843 Bricker Street, Houston, TX 77033
MLS# 47488068Listed by: ORCHARD BROKERAGE - New
 $287,000Active1 Acres
$287,000Active1 Acres12614 Mosielee Street, Houston, TX 77086
MLS# 51203087Listed by: EQUITY REAL ESTATE - New
 $215,000Active3 beds 2 baths1,683 sq. ft.
$215,000Active3 beds 2 baths1,683 sq. ft.8710 Glen Shadow Drive, Houston, TX 77088
MLS# 54473066Listed by: RA BROKERS - New
 $68,990Active2 beds 1 baths786 sq. ft.
$68,990Active2 beds 1 baths786 sq. ft.13480 S Thorntree Drive #1004, Houston, TX 77015
MLS# 64613388Listed by: REAL BROKER, LLC - New
 $339,900Active4 beds 2 baths2,504 sq. ft.
$339,900Active4 beds 2 baths2,504 sq. ft.15030 Saint Cloud Drive, Houston, TX 77062
MLS# 67931666Listed by: REAL BROKER, LLC - New
 $345,000Active5 beds 2 baths2,321 sq. ft.
$345,000Active5 beds 2 baths2,321 sq. ft.11930 Kirkway Drive, Houston, TX 77089
MLS# 7412878Listed by: HOMESMART
