6310 Silver Chalice Drive, Houston, TX 77088
Local realty services provided by:Better Homes and Gardens Real Estate Hometown
6310 Silver Chalice Drive,Houston, TX 77088
$182,000
- 3 Beds
- 2 Baths
- 1,022 sq. ft.
- Single family
- Active
Listed by: joseph solensky
Office: keller williams realty-fm
MLS#:81729585
Source:HARMLS
Price summary
- Price:$182,000
- Price per sq. ft.:$178.08
About this home
Welcome to 6310 Silver Chalice Drive, a beautifully maintained home tucked away on a quiet cul-de-sac in a well-established Houston neighborhood. This inviting residence features 3 bedrooms, 1.5 baths, and a spacious two-car garage with a long double driveway, offering plenty of parking for family and guests.
Step inside to discover a warm and welcoming interior with thoughtful updates throughout. The kitchen boasts new appliances, along with soft-close drawers and cabinets, making it as functional as it is stylish. Each space has been carefully maintained, reflecting the pride of ownership.
Outdoors, you’ll find a large backyard perfect for entertaining, gardening, or play, surrounded by mature trees in both the front and back. And the sprinkler system makes maintenance easy!
With its peaceful location and well-appointed features, this home offers comfort, convenience, and lasting value in a desirable neighborhood.
Contact an agent
Home facts
- Year built:1969
- Listing ID #:81729585
- Updated:December 17, 2025 at 03:35 PM
Rooms and interior
- Bedrooms:3
- Total bathrooms:2
- Full bathrooms:1
- Half bathrooms:1
- Living area:1,022 sq. ft.
Heating and cooling
- Cooling:Central Air, Electric
- Heating:Central, Gas
Structure and exterior
- Roof:Composition
- Year built:1969
- Building area:1,022 sq. ft.
- Lot area:0.15 Acres
Schools
- High school:EISENHOWER HIGH SCHOOL
- Middle school:GARCIA MIDDLE SCHOOL (ALDINE)
- Elementary school:ERMEL ELEMENTARY SCHOOL
Utilities
- Sewer:Public Sewer
Finances and disclosures
- Price:$182,000
- Price per sq. ft.:$178.08
New listings near 6310 Silver Chalice Drive
- New
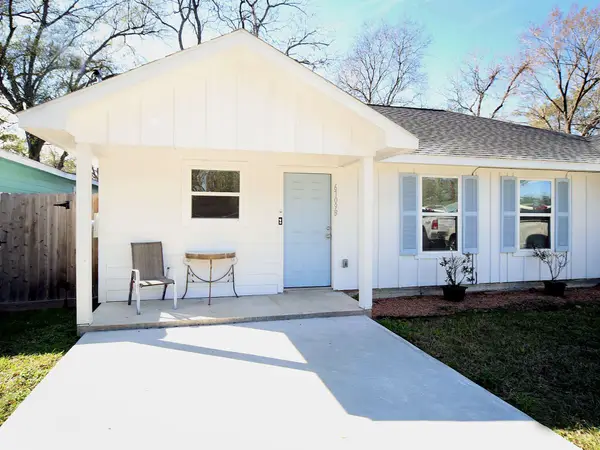 $1,300Active2 beds 1 baths690 sq. ft.
$1,300Active2 beds 1 baths690 sq. ft.6709 Greenhurst Street, Houston, TX 77091
MLS# 19567995Listed by: CORNELL REAL ESTATE GROUP, LLC - Open Sat, 2:30 to 4:30pmNew
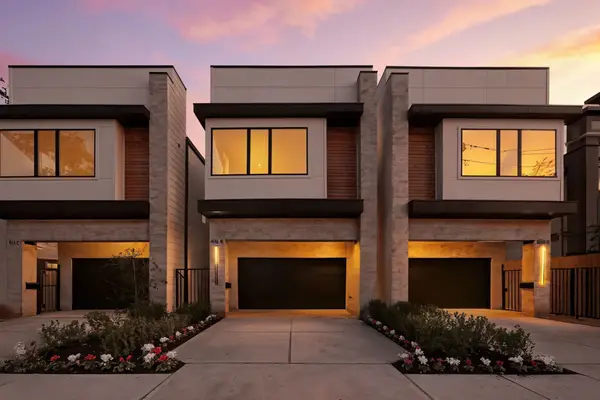 $849,900Active4 beds 4 baths3,000 sq. ft.
$849,900Active4 beds 4 baths3,000 sq. ft.1516 Dorothy Street #A, Houston, TX 77008
MLS# 48404060Listed by: TEXAS BOUTIQUE REALTY - New
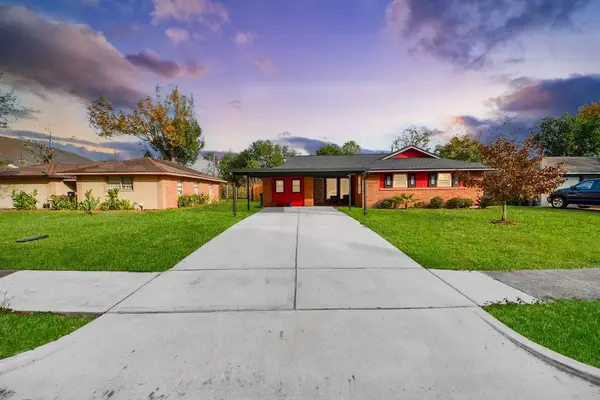 $219,900Active3 beds 1 baths1,426 sq. ft.
$219,900Active3 beds 1 baths1,426 sq. ft.2914 Dragonwick Drive, Houston, TX 77045
MLS# 56354554Listed by: SURGE REALTY - New
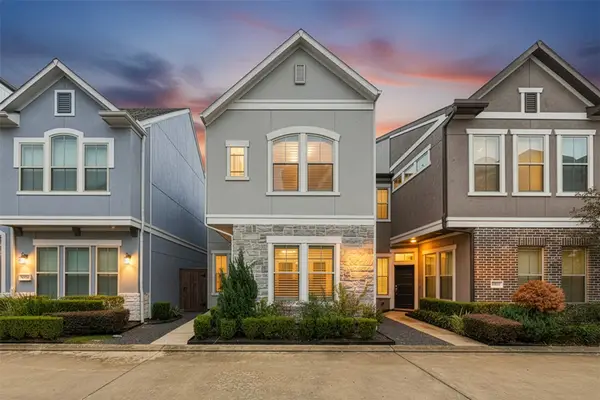 $379,900Active3 beds 3 baths1,611 sq. ft.
$379,900Active3 beds 3 baths1,611 sq. ft.2707 Church Wood Drive, Houston, TX 77082
MLS# 66138193Listed by: KELLER WILLIAMS MEMORIAL - New
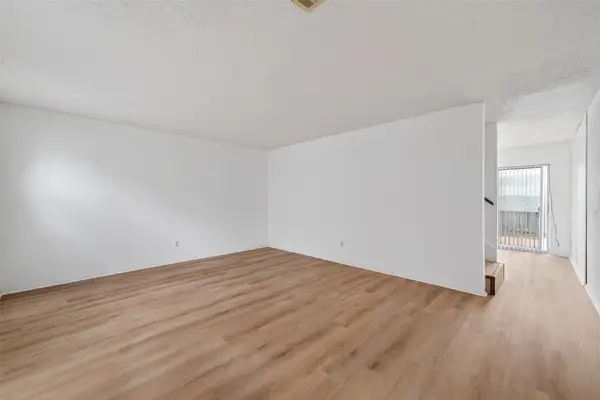 $126,999Active2 beds 2 baths1,024 sq. ft.
$126,999Active2 beds 2 baths1,024 sq. ft.7861 Cook Road, Houston, TX 77072
MLS# 82283217Listed by: KELLER WILLIAMS PREMIER REALTY - New
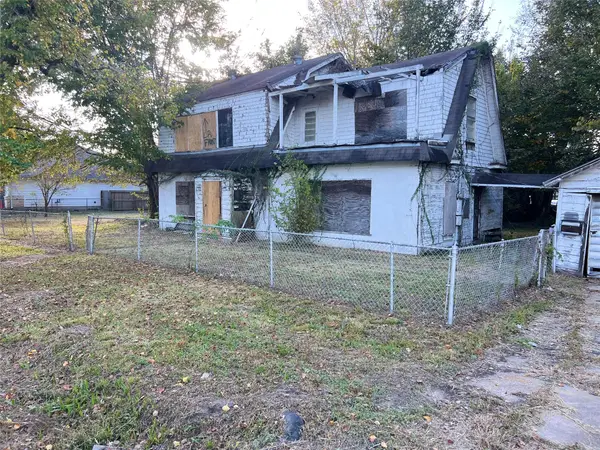 $339,000Active3 beds 2 baths2,248 sq. ft.
$339,000Active3 beds 2 baths2,248 sq. ft.6624 Foster Street, Houston, TX 77021
MLS# 82293268Listed by: COREY SMITH, REALTOR - New
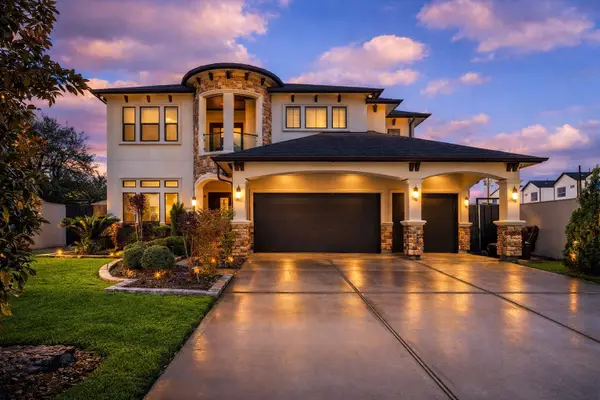 $1,100,000Active4 beds 6 baths4,100 sq. ft.
$1,100,000Active4 beds 6 baths4,100 sq. ft.3942 Charleston Street, Houston, TX 77021
MLS# 90148224Listed by: HAPPEN HOUSTON - New
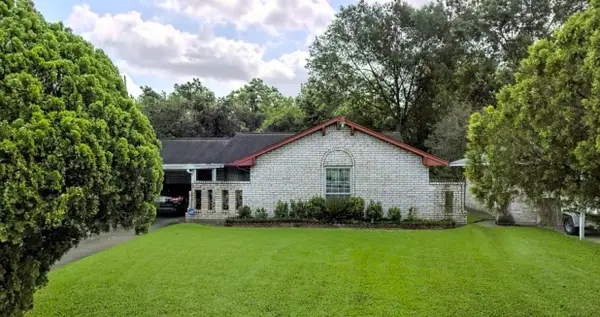 $220,000Active3 beds 2 baths1,662 sq. ft.
$220,000Active3 beds 2 baths1,662 sq. ft.10618 Wolbrook Street, Houston, TX 77016
MLS# 16469251Listed by: BRADEN REAL ESTATE GROUP - New
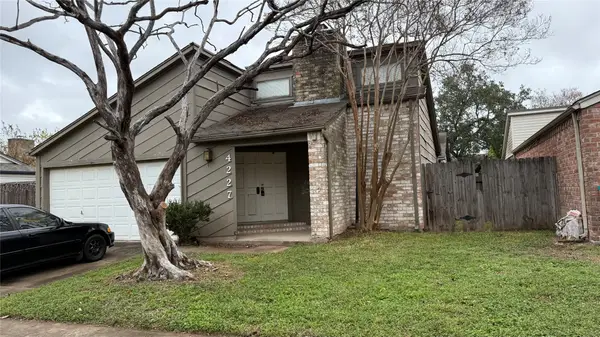 $159,497Active3 beds 2 baths1,432 sq. ft.
$159,497Active3 beds 2 baths1,432 sq. ft.4227 Willow Beach Drive, Houston, TX 77072
MLS# 19774406Listed by: REALM REAL ESTATE PROFESSIONALS - NORTH HOUSTON - New
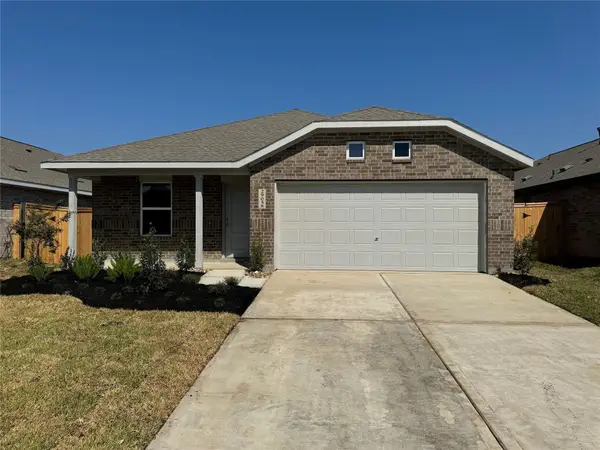 $252,990Active3 beds 2 baths1,302 sq. ft.
$252,990Active3 beds 2 baths1,302 sq. ft.712 Zuppino Lane, Huffman, TX 77336
MLS# 31744490Listed by: LENNAR HOMES VILLAGE BUILDERS, LLC
