6335 Portal Drive, Houston, TX 77096
Local realty services provided by:Better Homes and Gardens Real Estate Hometown
6335 Portal Drive,Houston, TX 77096
$375,000
- 3 Beds
- 3 Baths
- 1,960 sq. ft.
- Single family
- Active
Listed by: monica guy
Office: re/max real estate assoc.
MLS#:78605971
Source:HARMLS
Price summary
- Price:$375,000
- Price per sq. ft.:$191.33
About this home
Trade in your long drive for a 10-minute escape to your own private oasis. This completely reimagined corner-lot home offers something rare in Houston—a serene atrium courtyard with a pond & pergola draped in string lights. Your personal retreat after demanding shifts.
Inside, modern luxury meets everyday comfort. The open-concept living & dining spaces flow effortlessly, anchored by an electric fireplace and designer lighting. The kitchen delivers: quartz counters, soft-close cabinetry, under-cabinet lighting, illuminated glass-front displays, & wine storage for well-deserved evenings.
The primary suite bathroom features a rainfall shower and three closets! Every system has been updated—new Pex plumbing, roof, windows, and dual gas/electric connections.
The fenced backyard extends your outdoor living, & the location solves a lot: 6 miles to the Medical Center, minutes to Hwy 59, Hwy 90, & Beltway 8. Dining, shopping, and entertainment nearby.
Contact an agent
Home facts
- Year built:1976
- Listing ID #:78605971
- Updated:February 25, 2026 at 12:41 PM
Rooms and interior
- Bedrooms:3
- Total bathrooms:3
- Full bathrooms:2
- Half bathrooms:1
- Living area:1,960 sq. ft.
Heating and cooling
- Cooling:Central Air, Electric
- Heating:Central, Electric
Structure and exterior
- Roof:Composition
- Year built:1976
- Building area:1,960 sq. ft.
- Lot area:0.14 Acres
Schools
- High school:WESTBURY HIGH SCHOOL
- Middle school:FONDREN MIDDLE SCHOOL
- Elementary school:HALPIN/TINSLEY
Utilities
- Sewer:Public Sewer
Finances and disclosures
- Price:$375,000
- Price per sq. ft.:$191.33
- Tax amount:$3,741 (2023)
New listings near 6335 Portal Drive
 $4,450,000Pending5 beds 7 baths5,661 sq. ft.
$4,450,000Pending5 beds 7 baths5,661 sq. ft.3760 Arnold Street, Houston, TX 77005
MLS# 26433551Listed by: GREENWOOD KING PROPERTIES - KIRBY OFFICE $2,559,000Pending4 beds 5 baths4,003 sq. ft.
$2,559,000Pending4 beds 5 baths4,003 sq. ft.3906 Marquette Street, Houston, TX 77005
MLS# 51350228Listed by: NORMAN WILSON REALTY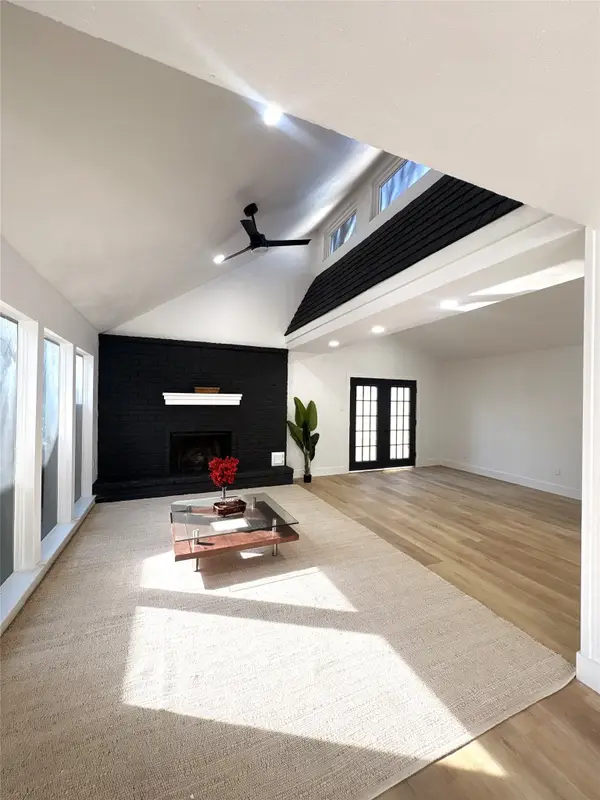 $314,999Pending3 beds 2 baths2,051 sq. ft.
$314,999Pending3 beds 2 baths2,051 sq. ft.10006 Kirkwren Court, Houston, TX 77089
MLS# 30667514Listed by: C.R.REALTY- New
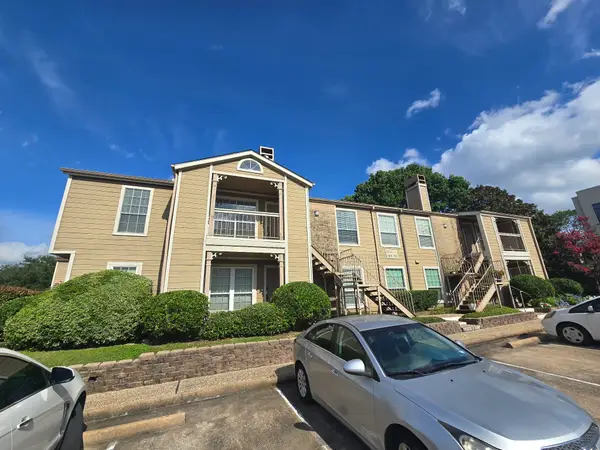 $219,000Active2 beds 2 baths1,002 sq. ft.
$219,000Active2 beds 2 baths1,002 sq. ft.1860 White Oak Drive #314, Houston, TX 77009
MLS# 34133283Listed by: VYLLA HOME - New
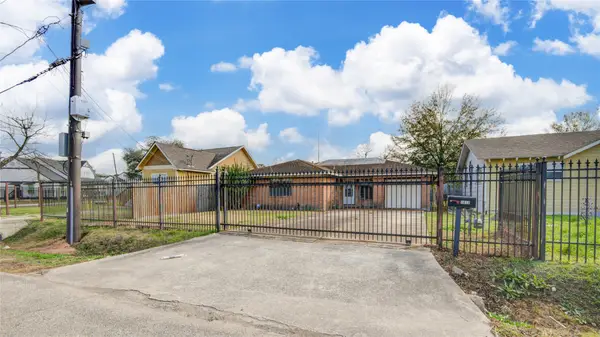 $154,000Active3 beds 1 baths1,209 sq. ft.
$154,000Active3 beds 1 baths1,209 sq. ft.1410 Caplin Street, Houston, TX 77022
MLS# 44263857Listed by: THE SEARS GROUP - New
 $434,900Active3 beds 2 baths2,603 sq. ft.
$434,900Active3 beds 2 baths2,603 sq. ft.5506 Bacher St Street #A/B, Houston, TX 77028
MLS# 97422713Listed by: PREMIER HAUS REALTY, LLC - New
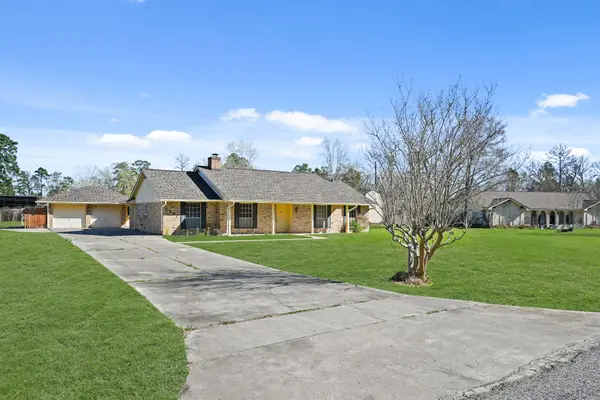 $460,000Active5 beds 4 baths2,530 sq. ft.
$460,000Active5 beds 4 baths2,530 sq. ft.1307 Southern Hills Road, Houston, TX 77339
MLS# 24301445Listed by: REFUGE GROUP PROPERTIES - Open Sat, 11am to 5pmNew
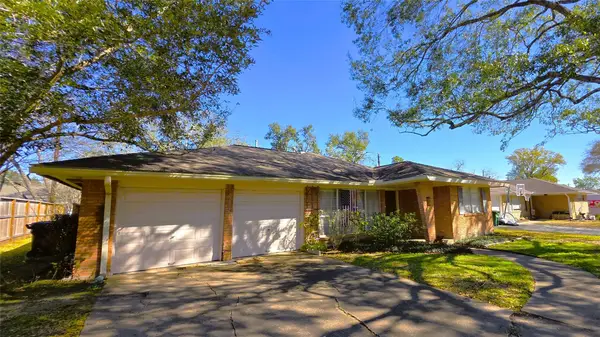 $175,000Active3 beds 2 baths1,854 sq. ft.
$175,000Active3 beds 2 baths1,854 sq. ft.5322 Briarbend Drive, Houston, TX 77096
MLS# 49453309Listed by: UNITED REAL ESTATE - Open Sat, 12 to 5pmNew
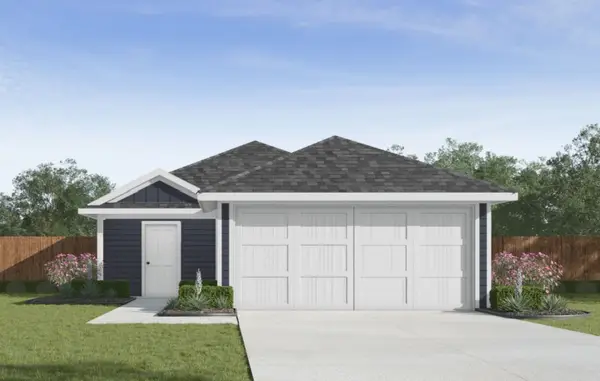 $290,995Active4 beds 2 baths1,573 sq. ft.
$290,995Active4 beds 2 baths1,573 sq. ft.11917 Sweet Apple Lane, Houston, TX 77048
MLS# 49795954Listed by: CASA BONILLA REALTY LLC - New
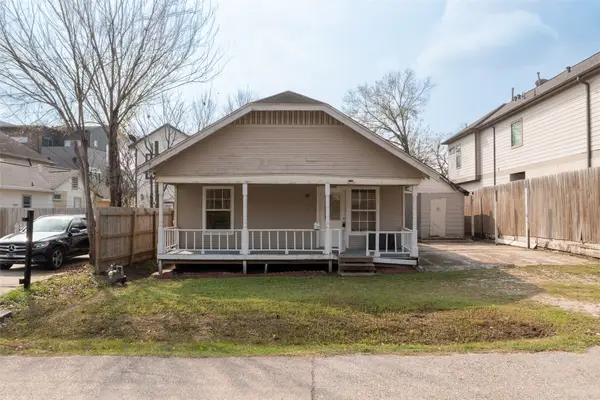 $599,000Active0 Acres
$599,000Active0 Acres5229 Eigel Street, Houston, TX 77007
MLS# 53674843Listed by: PALMA GROUP LLC

