6354 Creekbend Drive #104, Houston, TX 77096
Local realty services provided by:Better Homes and Gardens Real Estate Gary Greene
6354 Creekbend Drive #104,Houston, TX 77096
$199,987
- 3 Beds
- 3 Baths
- 2,206 sq. ft.
- Townhouse
- Pending
Listed by: jamie derouen
Office: redfin corporation
MLS#:33361416
Source:HARMLS
Price summary
- Price:$199,987
- Price per sq. ft.:$90.66
- Monthly HOA dues:$291
About this home
Brimming w/ style & updates, this spacious 2-story townhouse offers a 2-car garage for true low-maintenance living! Inside, a bright open family room w/ cozy fireplace flows seamlessly into the remodeled kitchen boasting shaker cabinets, quartz counters, tile backsplash & SS appliances—ideal for cooking & entertaining. NEW laminate floors & fresh paint keep the home light & inviting, while a versatile second living area adds flex space for a game room or office. Major 2024 upgrades include NEW AC (Trane XR 4-ton), modern entry door, new insulation, washer & dryer, refrigerator, & more—delivering peace of mind. Upstairs, the oversized owner’s suite impresses w/ tall ceilings, dual vanities & private bath, joined by 2 secondary bedrooms & another full bath. Relax outdoors on the private patio or enjoy community amenities including pool, park & green space. Quiet neighborhood w/ creek views, easy access to shopping, dining, major highways & downtown Houston.
Contact an agent
Home facts
- Year built:1978
- Listing ID #:33361416
- Updated:January 22, 2026 at 08:36 AM
Rooms and interior
- Bedrooms:3
- Total bathrooms:3
- Full bathrooms:2
- Half bathrooms:1
- Living area:2,206 sq. ft.
Heating and cooling
- Cooling:Central Air, Electric
- Heating:Central, Gas
Structure and exterior
- Roof:Composition
- Year built:1978
- Building area:2,206 sq. ft.
Schools
- High school:WESTBURY HIGH SCHOOL
- Middle school:FONDREN MIDDLE SCHOOL
- Elementary school:HALPIN/TINSLEY
Utilities
- Sewer:Public Sewer
Finances and disclosures
- Price:$199,987
- Price per sq. ft.:$90.66
- Tax amount:$4,293 (2024)
New listings near 6354 Creekbend Drive #104
- New
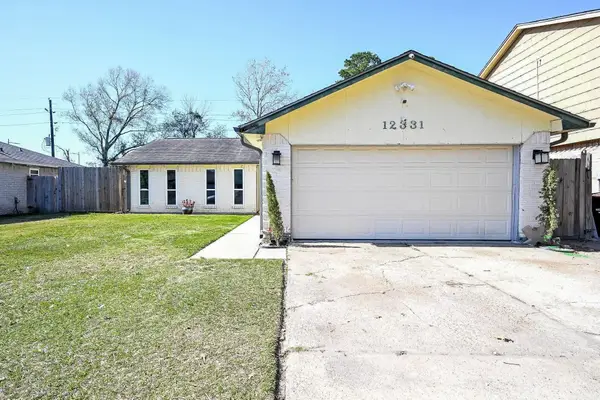 $198,900Active4 beds 2 baths1,144 sq. ft.
$198,900Active4 beds 2 baths1,144 sq. ft.12331 Haroldson Forest Drive, Houston, TX 77044
MLS# 24110802Listed by: NEXTHOME REALTY CENTER - New
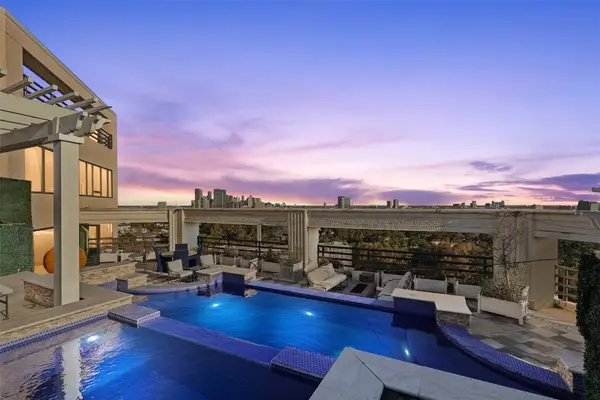 $6,995,000Active4 beds 6 baths
$6,995,000Active4 beds 6 baths101 Westcott Street #2001, Houston, TX 77007
MLS# 26083069Listed by: COLDWELL BANKER D'ANN HARPER - New
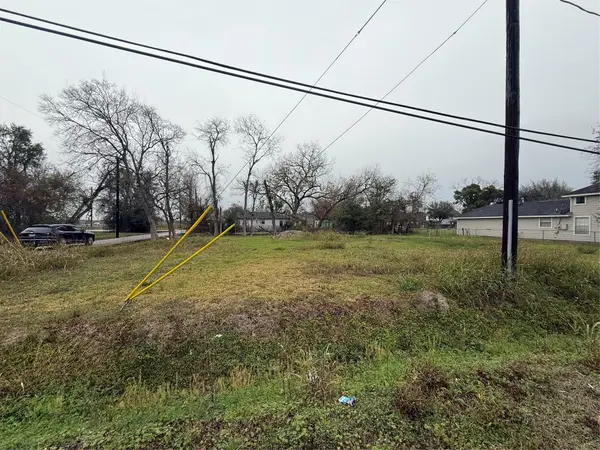 $199,000Active0.23 Acres
$199,000Active0.23 Acres2206 Erastus Street, Houston, TX 77020
MLS# 30644034Listed by: KELLER WILLIAMS REALTY SOUTHWEST - New
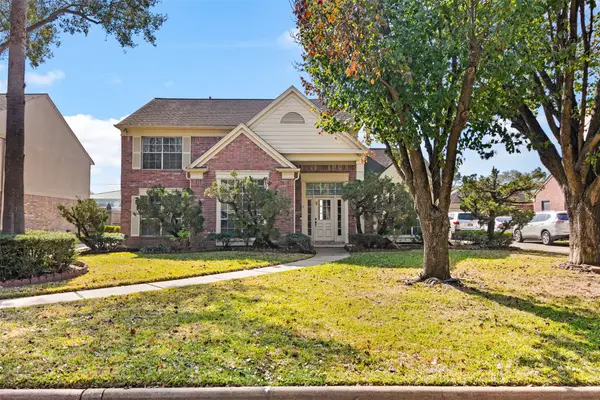 $325,000Active4 beds 3 baths3,047 sq. ft.
$325,000Active4 beds 3 baths3,047 sq. ft.10323 Dude Road, Houston, TX 77064
MLS# 325790Listed by: RE/MAX PARTNERS - New
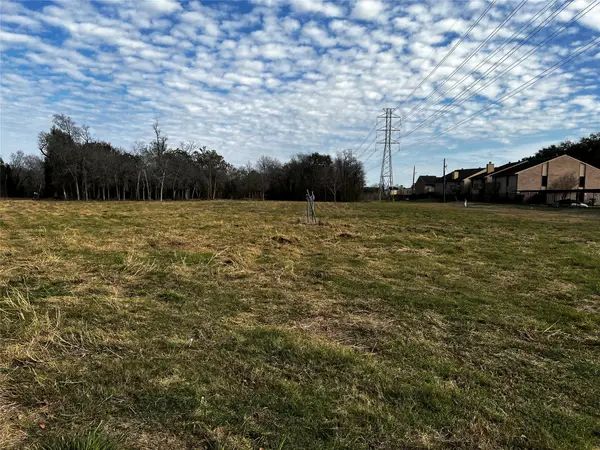 $1,500,000Active8.17 Acres
$1,500,000Active8.17 Acres000 Allendale Road, Houston, TX 77017
MLS# 32933131Listed by: TEXAS SIGNATURE REALTY - New
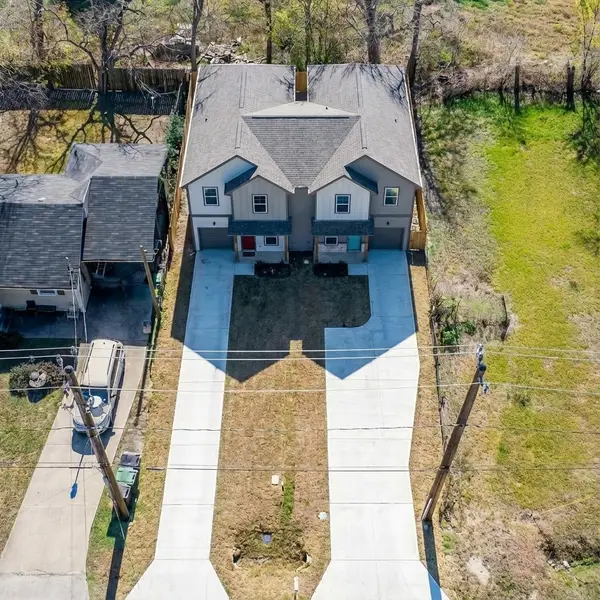 $119,900Active0.11 Acres
$119,900Active0.11 Acres3724 Rebecca Street, Houston, TX 77021
MLS# 3389521Listed by: WALZEL PROPERTIES - CORPORATE OFFICE - New
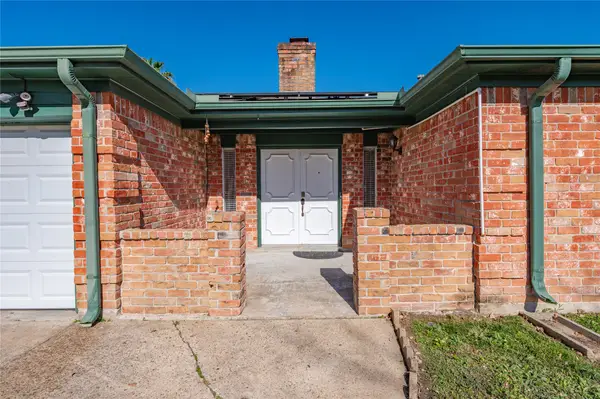 $269,000Active4 beds 2 baths1,865 sq. ft.
$269,000Active4 beds 2 baths1,865 sq. ft.13727 Oleoke Lane, Houston, TX 77015
MLS# 34439382Listed by: EXCLUSIVE REALTY GROUP LLC - New
 $262,200Active3 beds 2 baths2,110 sq. ft.
$262,200Active3 beds 2 baths2,110 sq. ft.4914 Gammage Street, Houston, TX 77021
MLS# 38505311Listed by: KELLER WILLIAMS REALTY CLEAR LAKE / NASA - New
 $345,000Active3 beds 2 baths1,779 sq. ft.
$345,000Active3 beds 2 baths1,779 sq. ft.6107 Fulton Meadows Lane, Houston, TX 77092
MLS# 38965855Listed by: KELLER WILLIAMS PREFERRED - New
 $90,000Active0.22 Acres
$90,000Active0.22 Acres8926 Heatherside Street, Houston, TX 77016
MLS# 44577912Listed by: ERNESTO GREY
