6406 Deirdre Anne Drive, Houston, TX 77088
Local realty services provided by:Better Homes and Gardens Real Estate Gary Greene
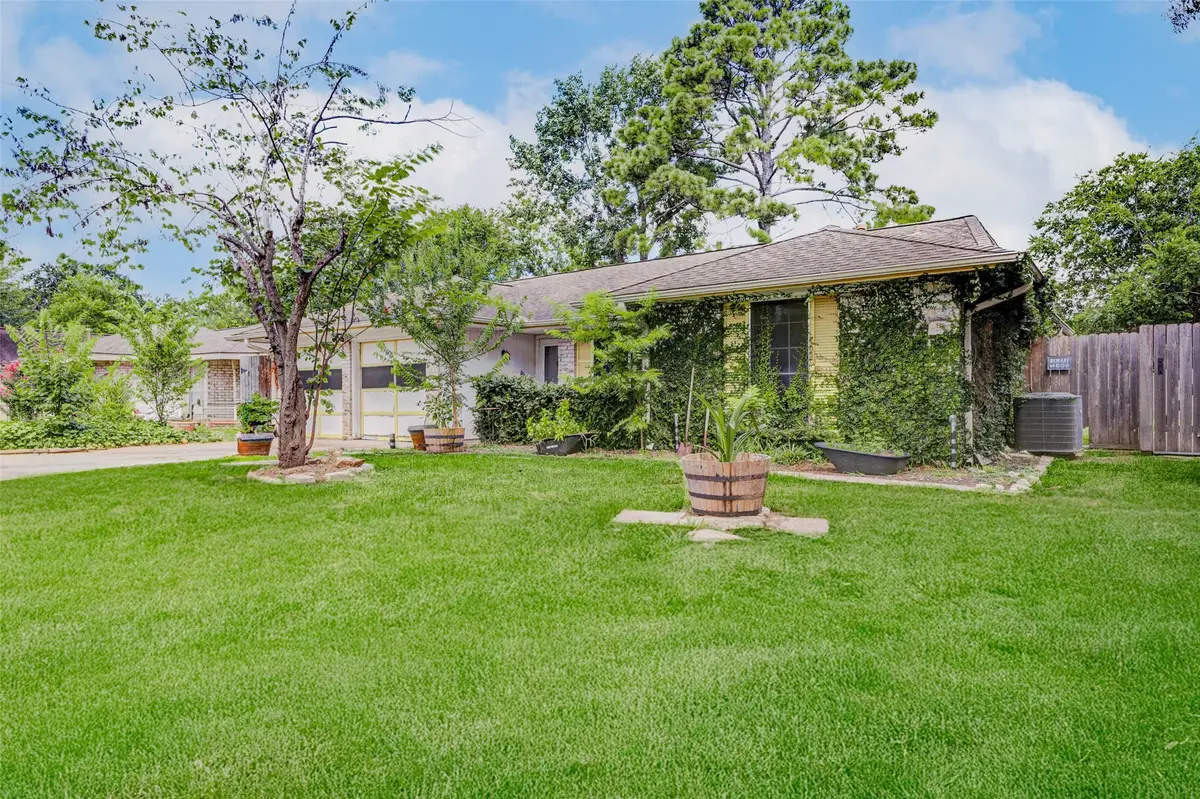
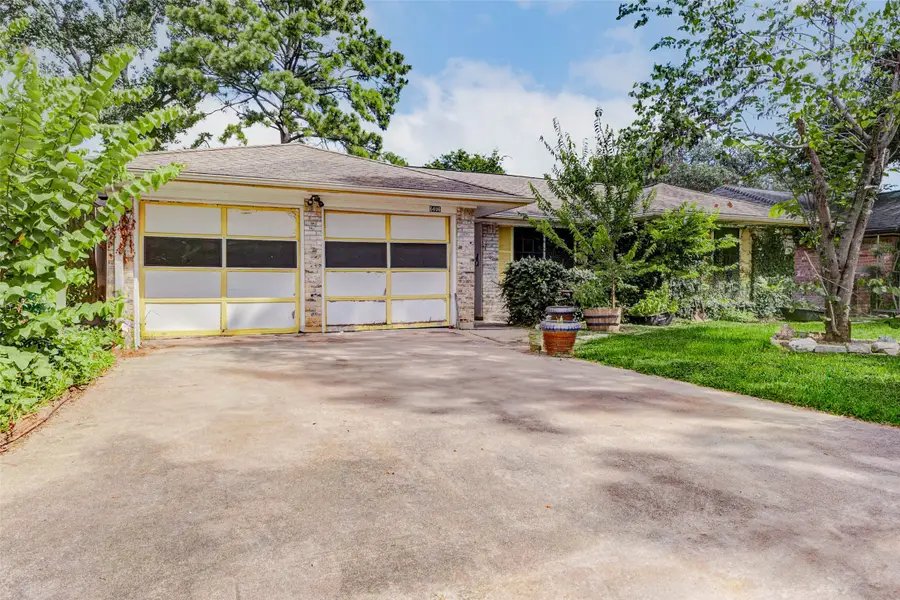
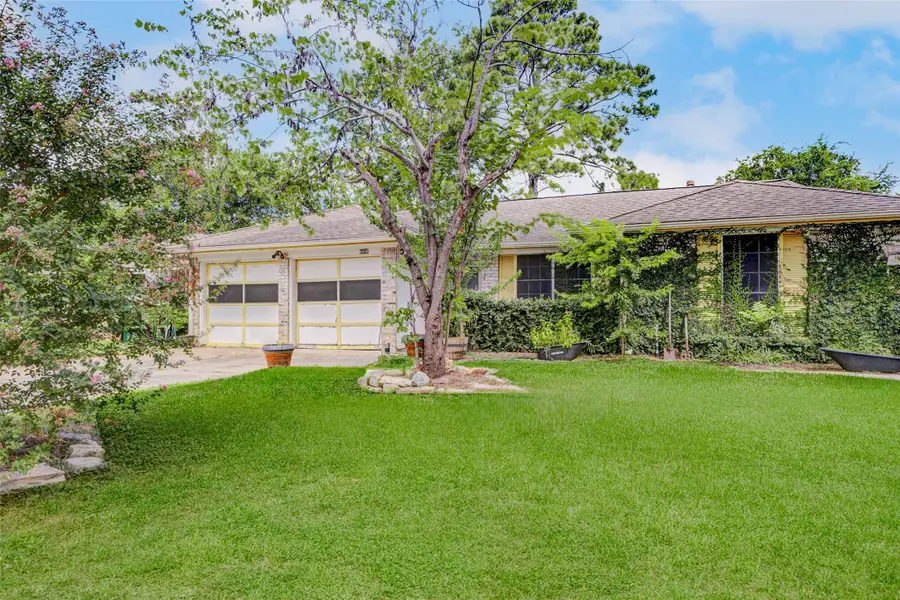
6406 Deirdre Anne Drive,Houston, TX 77088
$169,999
- 3 Beds
- 2 Baths
- 1,064 sq. ft.
- Single family
- Pending
Listed by:rebecca vences
Office:lion heart realty group
MLS#:60384870
Source:HARMLS
Price summary
- Price:$169,999
- Price per sq. ft.:$159.77
About this home
Welcome to 6406 Deirdre Anne Drive – a beautifully maintained 3-bedroom, 1-bath home nestled in a quiet, established neighborhood in Northwest Houston. This cozy residence offers a warm and inviting atmosphere with a functional floor plan that’s perfect for first-time buyers, downsizers, or investors.
Step inside to find a spacious living area filled with natural light, neutral tones, and tile flooring throughout for easy maintenance. The kitchen features ample cabinet space and overlooks the dining area, making it ideal for family meals or entertaining guests.
Each of the three bedrooms is comfortably sized, and the updated bathroom features modern fixtures and a clean, contemporary look. Enjoy the privacy of a fenced backyard—perfect for weekend barbecues, pets, or gardening.
Located just minutes from major highways, shopping, and schools, this home offers both comfort and convenience at an affordable price.
Contact an agent
Home facts
- Year built:1969
- Listing Id #:60384870
- Updated:August 18, 2025 at 07:33 AM
Rooms and interior
- Bedrooms:3
- Total bathrooms:2
- Full bathrooms:1
- Half bathrooms:1
- Living area:1,064 sq. ft.
Heating and cooling
- Cooling:Central Air, Electric
- Heating:Central, Electric
Structure and exterior
- Roof:Composition
- Year built:1969
- Building area:1,064 sq. ft.
- Lot area:0.15 Acres
Schools
- High school:EISENHOWER HIGH SCHOOL
- Middle school:GARCIA MIDDLE SCHOOL (ALDINE)
- Elementary school:ERMEL ELEMENTARY SCHOOL
Utilities
- Sewer:Public Sewer
Finances and disclosures
- Price:$169,999
- Price per sq. ft.:$159.77
- Tax amount:$3,395 (2024)
New listings near 6406 Deirdre Anne Drive
- New
 $189,900Active3 beds 2 baths1,485 sq. ft.
$189,900Active3 beds 2 baths1,485 sq. ft.12127 Palmton Street, Houston, TX 77034
MLS# 12210957Listed by: KAREN DAVIS PROPERTIES - New
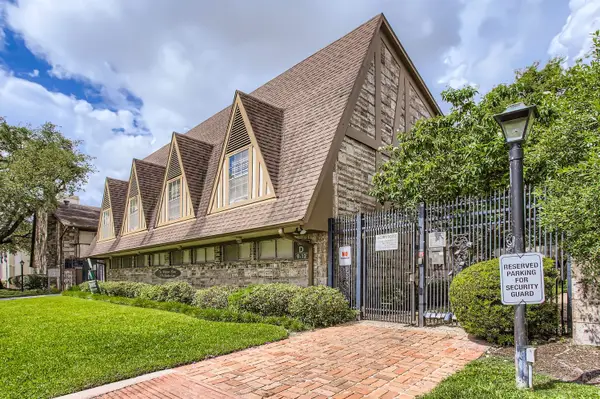 $134,900Active2 beds 2 baths1,329 sq. ft.
$134,900Active2 beds 2 baths1,329 sq. ft.2574 Marilee Lane #1, Houston, TX 77057
MLS# 12646031Listed by: RODNEY JACKSON REALTY GROUP, LLC - New
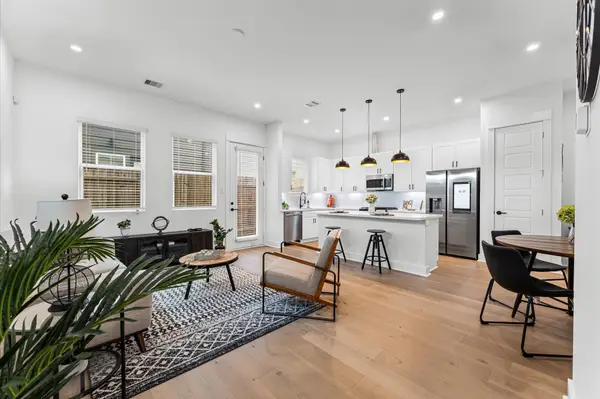 $349,900Active3 beds 3 baths1,550 sq. ft.
$349,900Active3 beds 3 baths1,550 sq. ft.412 Neyland Street #G, Houston, TX 77022
MLS# 15760933Listed by: CITIQUEST PROPERTIES - New
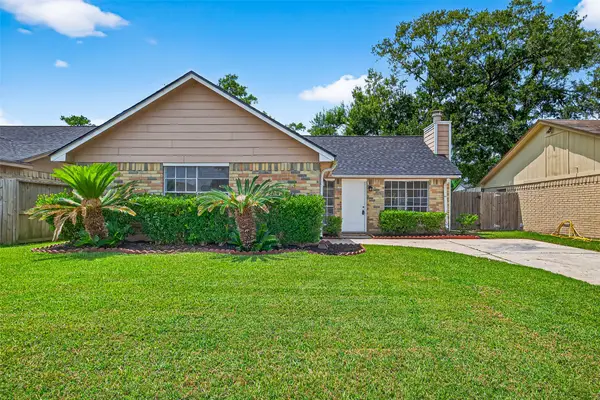 $156,000Active2 beds 2 baths891 sq. ft.
$156,000Active2 beds 2 baths891 sq. ft.12307 Kings Chase Drive, Houston, TX 77044
MLS# 36413942Listed by: KELLER WILLIAMS HOUSTON CENTRAL - Open Sat, 11am to 4pmNew
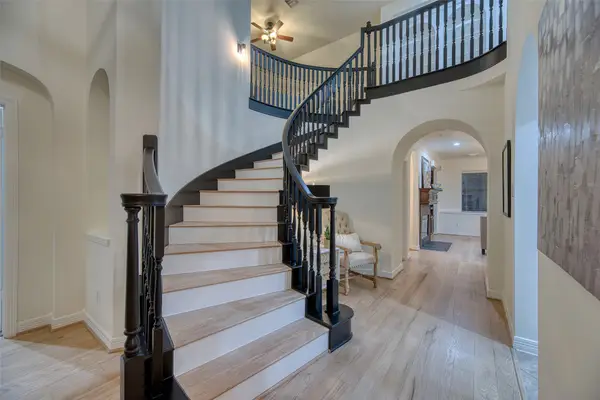 $750,000Active4 beds 4 baths3,287 sq. ft.
$750,000Active4 beds 4 baths3,287 sq. ft.911 Chisel Point Drive, Houston, TX 77094
MLS# 36988040Listed by: KELLER WILLIAMS PREMIER REALTY - New
 $390,000Active4 beds 3 baths2,536 sq. ft.
$390,000Active4 beds 3 baths2,536 sq. ft.2415 Jasmine Ridge Court, Houston, TX 77062
MLS# 60614824Listed by: MY CASTLE REALTY - New
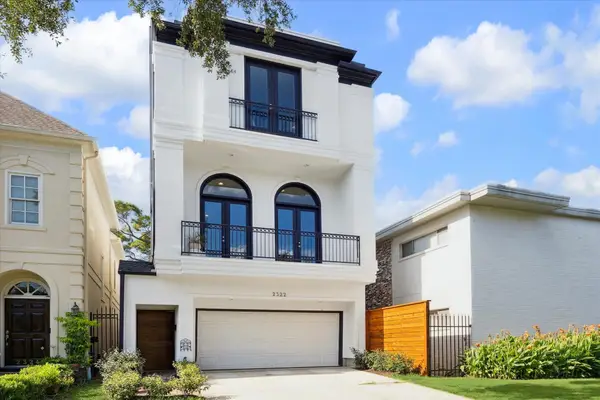 $875,000Active3 beds 4 baths3,134 sq. ft.
$875,000Active3 beds 4 baths3,134 sq. ft.2322 Dorrington Street, Houston, TX 77030
MLS# 64773774Listed by: COMPASS RE TEXAS, LLC - HOUSTON - New
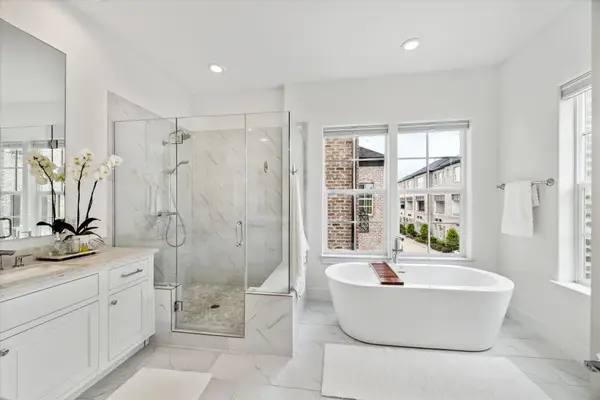 $966,000Active4 beds 5 baths3,994 sq. ft.
$966,000Active4 beds 5 baths3,994 sq. ft.6126 Cottage Grove Lake Drive, Houston, TX 77007
MLS# 74184112Listed by: INTOWN HOMES - New
 $229,900Active3 beds 2 baths1,618 sq. ft.
$229,900Active3 beds 2 baths1,618 sq. ft.234 County Fair Drive, Houston, TX 77060
MLS# 79731655Listed by: PLATINUM 1 PROPERTIES, LLC - New
 $174,900Active3 beds 1 baths1,189 sq. ft.
$174,900Active3 beds 1 baths1,189 sq. ft.8172 Milredge Street, Houston, TX 77017
MLS# 33178315Listed by: KELLER WILLIAMS HOUSTON CENTRAL
