6441 Rena Street, Houston, TX 77092
Local realty services provided by:Better Homes and Gardens Real Estate Hometown
6441 Rena Street,Houston, TX 77092
$367,700
- 3 Beds
- 3 Baths
- 1,899 sq. ft.
- Single family
- Pending
Listed by: ashwin kewalramani, gabrielle cos
Office: new age
MLS#:43326741
Source:HARMLS
Price summary
- Price:$367,700
- Price per sq. ft.:$193.63
- Monthly HOA dues:$100
About this home
Discover a community unlike anything you’ve seen before. Nestled directly across from a serene park - Park at Pinemont by City Choice Homes offers a refreshing blend of privacy, security, and design. Tucked within an established, deed-restricted neighborhood, residents enter through a welcoming enclave that immediately sets the tone for something special. Inside the community, you’ll find thoughtfully designed homes with first-floor living plans in a variety of sizes to fit every lifestyle. Each residence features a private backyard, and buyers can select from multiple finish packages to truly make their home their own. The setting is secluded yet connected, offering the rare combination of tranquility and convenience on the edge of Oak Forest. This is more than just a place to live, it’s an opportunity to experience a lifestyle that feels both secure and refreshing. Schedule your tour today and be among the first to explore a community designed to stand apart.
Contact an agent
Home facts
- Year built:2025
- Listing ID #:43326741
- Updated:January 09, 2026 at 08:19 AM
Rooms and interior
- Bedrooms:3
- Total bathrooms:3
- Full bathrooms:2
- Half bathrooms:1
- Living area:1,899 sq. ft.
Heating and cooling
- Cooling:Central Air, Electric
- Heating:Central, Gas
Structure and exterior
- Roof:Composition
- Year built:2025
- Building area:1,899 sq. ft.
Schools
- High school:SCARBOROUGH HIGH SCHOOL
- Middle school:CLIFTON MIDDLE SCHOOL (HOUSTON)
- Elementary school:WAINWRIGHT ELEMENTARY SCHOOL
Utilities
- Sewer:Public Sewer
Finances and disclosures
- Price:$367,700
- Price per sq. ft.:$193.63
- Tax amount:$1,404 (2025)
New listings near 6441 Rena Street
- New
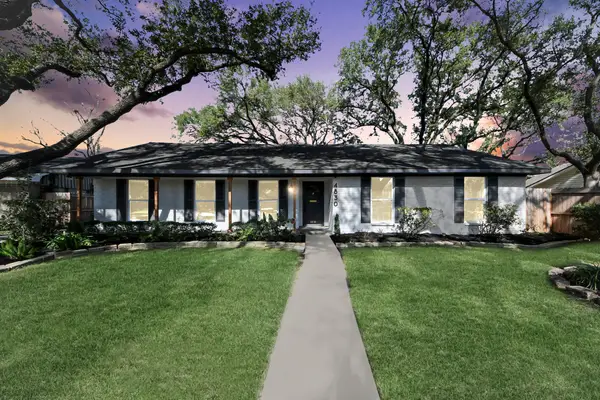 $449,999Active4 beds 2 baths2,131 sq. ft.
$449,999Active4 beds 2 baths2,131 sq. ft.4830 Omeara Drive, Houston, TX 77035
MLS# 40641747Listed by: SURGE REALTY - New
 $3,800,000Active4 beds 6 baths5,073 sq. ft.
$3,800,000Active4 beds 6 baths5,073 sq. ft.1801 Sunset Boulevard, Houston, TX 77005
MLS# 25853029Listed by: KELLER WILLIAMS REALTY METROPOLITAN - New
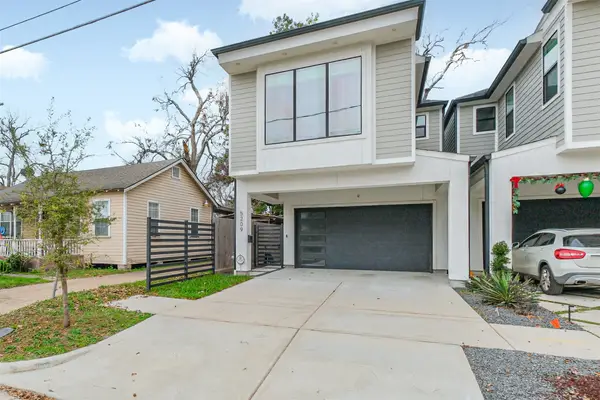 $490,000Active3 beds 3 baths2,006 sq. ft.
$490,000Active3 beds 3 baths2,006 sq. ft.5209 Gano Street, Houston, TX 77009
MLS# 47255985Listed by: COMPASS RE TEXAS, LLC - THE WOODLANDS - New
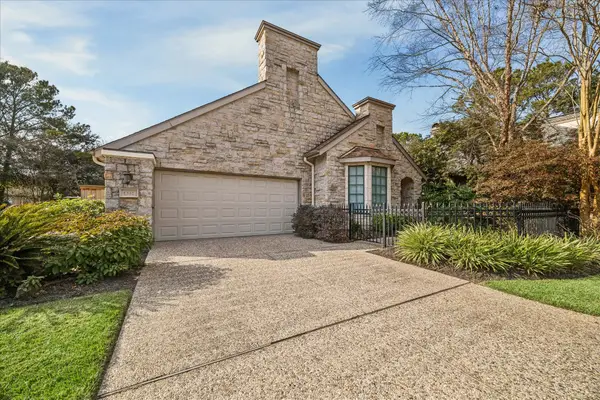 $494,900Active2 beds 3 baths2,548 sq. ft.
$494,900Active2 beds 3 baths2,548 sq. ft.1315 Avon Way, Houston, TX 77339
MLS# 54473754Listed by: EXP REALTY LLC - New
 $330,000Active3 beds 2 baths1,648 sq. ft.
$330,000Active3 beds 2 baths1,648 sq. ft.6238 Weststar Lane, Houston, TX 77072
MLS# 71517078Listed by: SHOWCASE PROPERTIES OF TEXAS - New
 $79,999Active2 beds 1 baths1,032 sq. ft.
$79,999Active2 beds 1 baths1,032 sq. ft.6500 Rampart Street #40, Houston, TX 77081
MLS# 20756016Listed by: PIRZADA VENTURES LLC - New
 $439,000Active3 beds 4 baths2,109 sq. ft.
$439,000Active3 beds 4 baths2,109 sq. ft.964 Ford Pines Lane, Houston, TX 77091
MLS# 31250447Listed by: COLDWELL BANKER REALTY - HEIGHTS - New
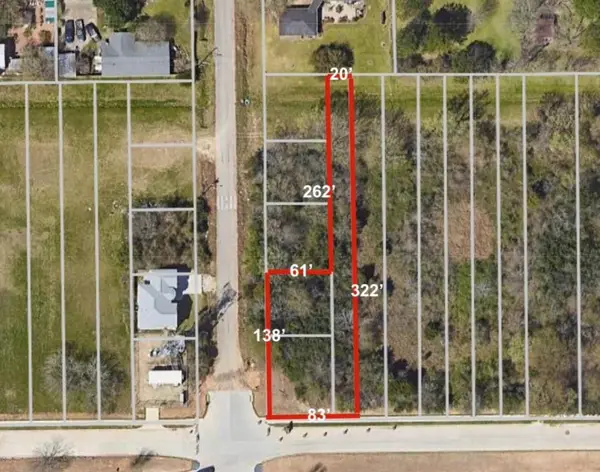 $200,000Active0.15 Acres
$200,000Active0.15 AcresTBD Randolph Street, Houston, TX 77075
MLS# 41148659Listed by: KINGFAY INC - New
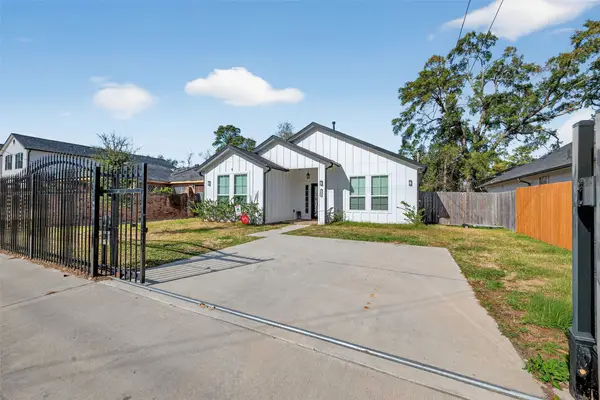 $285,000Active3 beds 2 baths1,527 sq. ft.
$285,000Active3 beds 2 baths1,527 sq. ft.5121 Firnat Street, Houston, TX 77016
MLS# 90327353Listed by: KELLER WILLIAMS MEMORIAL - New
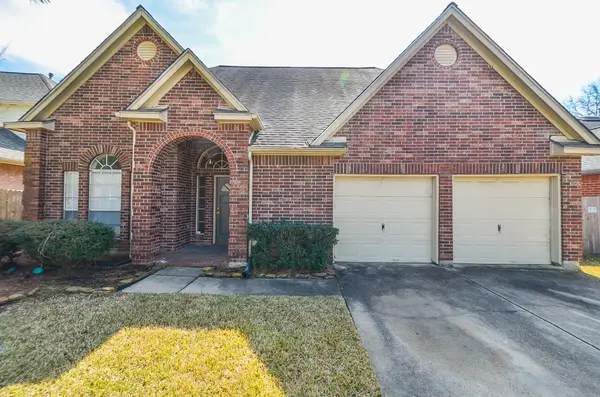 $310,000Active4 beds 3 baths2,912 sq. ft.
$310,000Active4 beds 3 baths2,912 sq. ft.17935 Western Pass Lane, Houston, TX 77095
MLS# 96313300Listed by: KELLER WILLIAMS REALTY PROFESSIONALS
