6510 Sivley Street, Houston, TX 77055
Local realty services provided by:Better Homes and Gardens Real Estate Gary Greene
6510 Sivley Street,Houston, TX 77055
$1,695,000
- 4 Beds
- 6 Baths
- 5,288 sq. ft.
- Single family
- Active
Listed by: andrea tran, brianna aguilar
Office: nextgen real estate properties
MLS#:5278770
Source:HARMLS
Price summary
- Price:$1,695,000
- Price per sq. ft.:$320.54
About this home
This exceptional new construction in the highly sought after Spring Branch area offers 4–5 bedrooms, 4 full baths, and 2 half baths across approximately 5,288 square feet of thoughtfully designed living space. The open concept layout is ideal for both everyday living and entertaining, with expansive living areas flowing seamlessly into a designer kitchen. Generously sized bedrooms provide comfort and privacy, while the primary suite serves as a true retreat with a spa inspired bath and impressive closet space. The spacious backyard offers ample room for a future pool, perfect for outdoor living. A downstairs laundry room includes a dedicated pet wash area for added convenience. Located within Spring Branch ISD with easy access to I-10, this home blends luxury, functionality, and location beautifully.
Contact an agent
Home facts
- Year built:2025
- Listing ID #:5278770
- Updated:February 25, 2026 at 12:54 PM
Rooms and interior
- Bedrooms:4
- Total bathrooms:6
- Full bathrooms:4
- Half bathrooms:2
- Living area:5,288 sq. ft.
Heating and cooling
- Cooling:Central Air, Electric
- Heating:Central, Gas
Structure and exterior
- Roof:Composition
- Year built:2025
- Building area:5,288 sq. ft.
Schools
- High school:NORTHBROOK HIGH SCHOOL
- Middle school:LANDRUM MIDDLE SCHOOL
- Elementary school:HOUSMAN ELEMENTARY SCHOOL
Utilities
- Sewer:Public Sewer
Finances and disclosures
- Price:$1,695,000
- Price per sq. ft.:$320.54
New listings near 6510 Sivley Street
 $4,450,000Pending5 beds 7 baths5,661 sq. ft.
$4,450,000Pending5 beds 7 baths5,661 sq. ft.3760 Arnold Street, Houston, TX 77005
MLS# 26433551Listed by: GREENWOOD KING PROPERTIES - KIRBY OFFICE $2,559,000Pending4 beds 5 baths4,003 sq. ft.
$2,559,000Pending4 beds 5 baths4,003 sq. ft.3906 Marquette Street, Houston, TX 77005
MLS# 51350228Listed by: NORMAN WILSON REALTY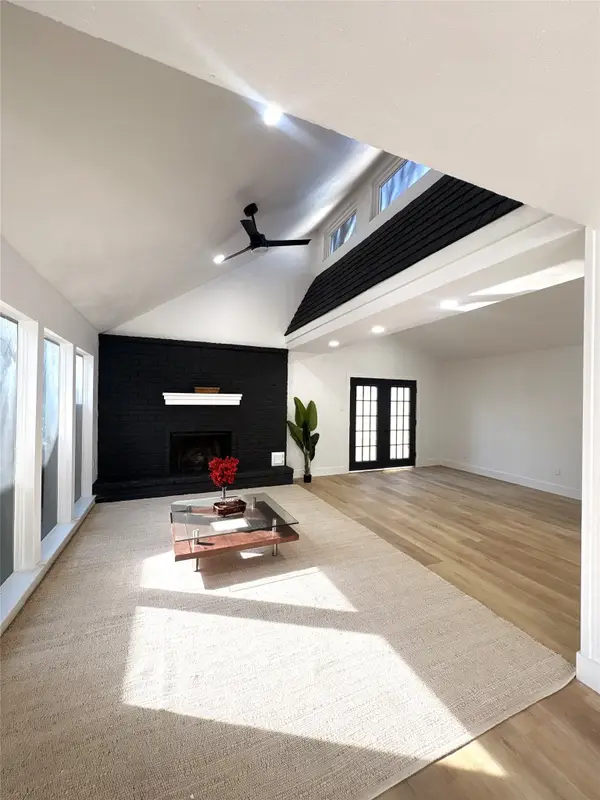 $314,999Pending3 beds 2 baths2,051 sq. ft.
$314,999Pending3 beds 2 baths2,051 sq. ft.10006 Kirkwren Court, Houston, TX 77089
MLS# 30667514Listed by: C.R.REALTY- New
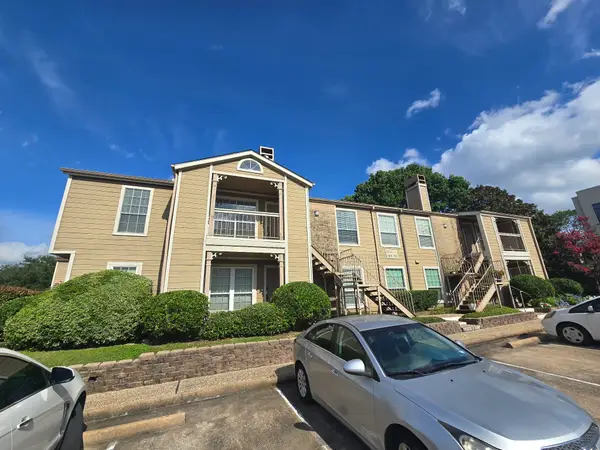 $219,000Active2 beds 2 baths1,002 sq. ft.
$219,000Active2 beds 2 baths1,002 sq. ft.1860 White Oak Drive #314, Houston, TX 77009
MLS# 34133283Listed by: VYLLA HOME - New
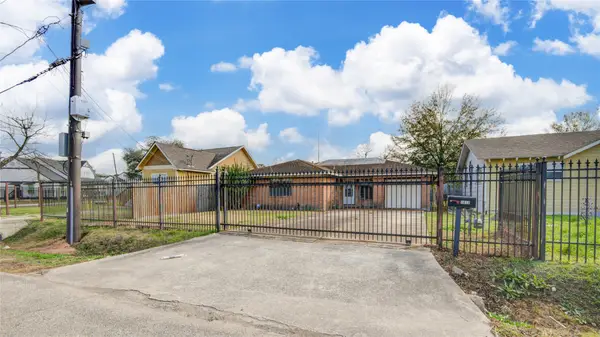 $154,000Active3 beds 1 baths1,209 sq. ft.
$154,000Active3 beds 1 baths1,209 sq. ft.1410 Caplin Street, Houston, TX 77022
MLS# 44263857Listed by: THE SEARS GROUP - New
 $434,900Active3 beds 2 baths2,603 sq. ft.
$434,900Active3 beds 2 baths2,603 sq. ft.5506 Bacher St Street #A/B, Houston, TX 77028
MLS# 97422713Listed by: PREMIER HAUS REALTY, LLC - New
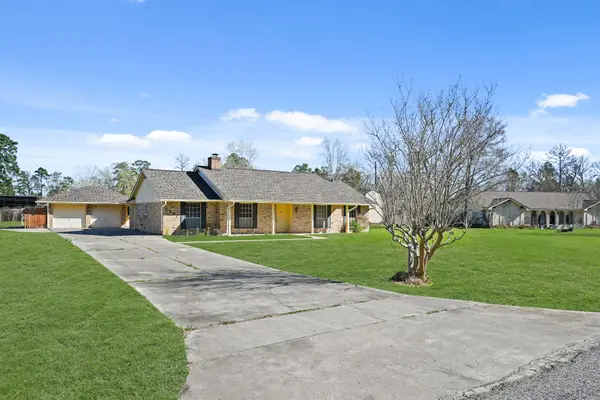 $460,000Active5 beds 4 baths2,530 sq. ft.
$460,000Active5 beds 4 baths2,530 sq. ft.1307 Southern Hills Road, Houston, TX 77339
MLS# 24301445Listed by: REFUGE GROUP PROPERTIES - Open Sat, 11am to 5pmNew
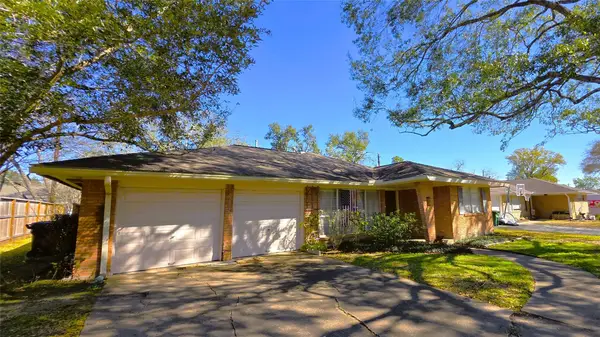 $175,000Active3 beds 2 baths1,854 sq. ft.
$175,000Active3 beds 2 baths1,854 sq. ft.5322 Briarbend Drive, Houston, TX 77096
MLS# 49453309Listed by: UNITED REAL ESTATE - Open Sat, 12 to 5pmNew
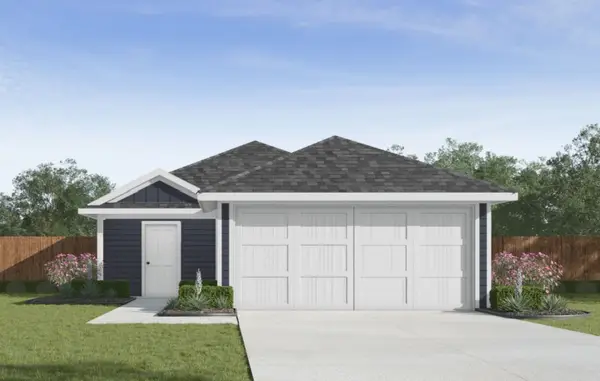 $290,995Active4 beds 2 baths1,573 sq. ft.
$290,995Active4 beds 2 baths1,573 sq. ft.11917 Sweet Apple Lane, Houston, TX 77048
MLS# 49795954Listed by: CASA BONILLA REALTY LLC - New
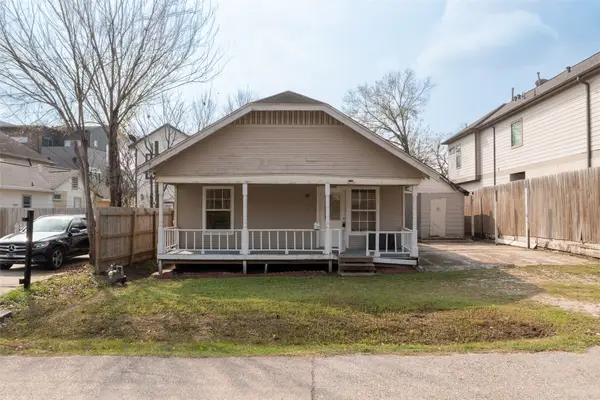 $599,000Active0 Acres
$599,000Active0 Acres5229 Eigel Street, Houston, TX 77007
MLS# 53674843Listed by: PALMA GROUP LLC

