6517 Wanda Lane, Houston, TX 77074
Local realty services provided by:Better Homes and Gardens Real Estate Hometown
6517 Wanda Lane,Houston, TX 77074
$185,000
- 3 Beds
- 3 Baths
- 2,016 sq. ft.
- Townhouse
- Active
Listed by: jackie melchor
Office: compass re texas, llc. - houston
MLS#:45419911
Source:HARMLS
Price summary
- Price:$185,000
- Price per sq. ft.:$91.77
- Monthly HOA dues:$275
About this home
SEE VIDEO LINK! -- LOOKING FOR A SPACIOUS HOME UNDER $200K? -- Easy access to Loop 610, IH-69/59, Beltway 8 and Westpark Tollway. This 2,016 SF sun-filled townhome with TWO LIVING AREAS and TWO DINING AREAS has plenty of room for everyone! Wood and tile floors run throughout the house – NO CARPET! The kitchen connects to the living and dining areas making it easy to gather with family and friends. Create additional living space outdoors on the LARGE BACK PATIO! Three comfortable bedrooms and 2 bathrooms are upstairs, 1/2 bath down. The large primary suite features a walk-in closet, full bathroom, and a private balcony with a great view of the green space in front of the home. Privacy abounds with NO FRONT OR BACK NEIGHBORS! TWO COVERED PARKING SPACES behind the home and a storage closet are included. This home is in a well-kept GATED community with a pool and tennis court for residents and guests to enjoy. SEE VIDEO LINK!
Contact an agent
Home facts
- Year built:1977
- Listing ID #:45419911
- Updated:February 24, 2026 at 11:07 PM
Rooms and interior
- Bedrooms:3
- Total bathrooms:3
- Full bathrooms:2
- Half bathrooms:1
- Living area:2,016 sq. ft.
Heating and cooling
- Cooling:Central Air, Electric
- Heating:Central, Electric
Structure and exterior
- Roof:Composition
- Year built:1977
- Building area:2,016 sq. ft.
Schools
- High school:SHARPSTOWN HIGH SCHOOL
- Middle school:SUGAR GROVE MIDDLE SCHOOL
- Elementary school:MCNAMARA ELEMENTARY SCHOOL
Utilities
- Sewer:Public Sewer
Finances and disclosures
- Price:$185,000
- Price per sq. ft.:$91.77
- Tax amount:$4,051 (2025)
New listings near 6517 Wanda Lane
- New
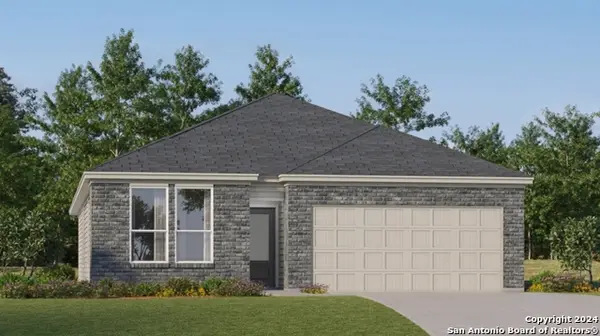 $278,999Active3 beds 2 baths1,904 sq. ft.
$278,999Active3 beds 2 baths1,904 sq. ft.11444 Bamboo Drive, Converse, TX 78109
MLS# 1943805Listed by: MARTI REALTY GROUP - New
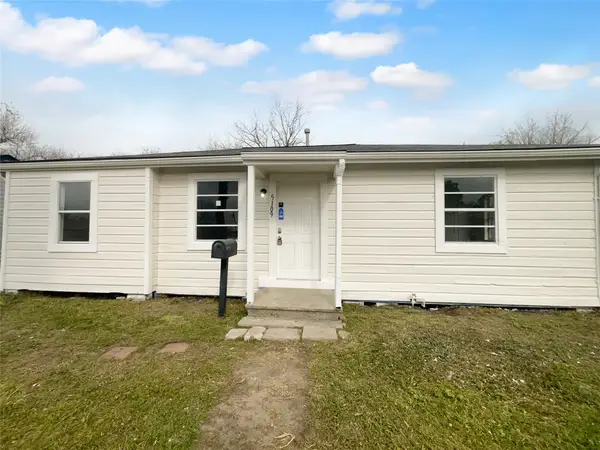 $209,000Active3 beds 2 baths1,275 sq. ft.
$209,000Active3 beds 2 baths1,275 sq. ft.5109 Wilmington Street, Houston, TX 77033
MLS# 12456288Listed by: OPENDOOR BROKERAGE, LLC - New
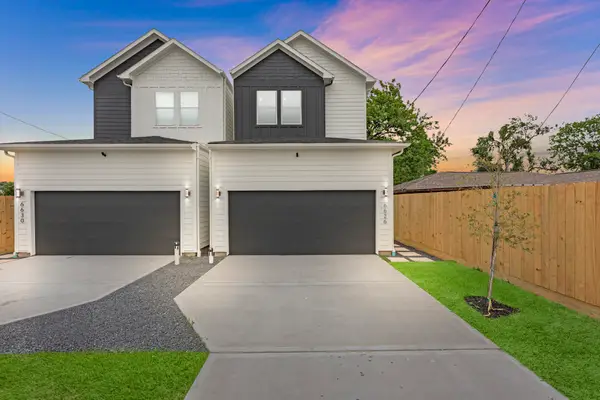 $315,000Active3 beds 3 baths1,996 sq. ft.
$315,000Active3 beds 3 baths1,996 sq. ft.6626 Highrock Road, Houston, TX 77092
MLS# 23239621Listed by: HOMESMART - New
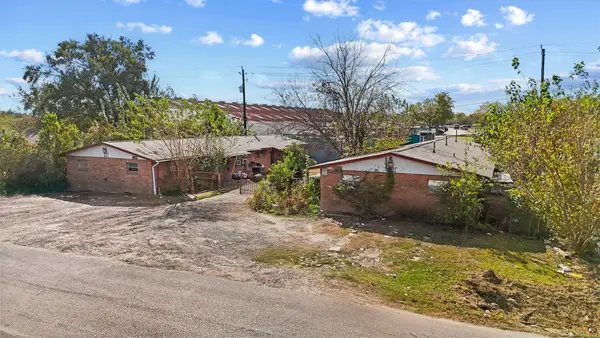 $350,000Active2 beds 1 baths2,158 sq. ft.
$350,000Active2 beds 1 baths2,158 sq. ft.4302 Dreyfus Street, Houston, TX 77021
MLS# 27563266Listed by: KELLER WILLIAMS REALTY METROPOLITAN - New
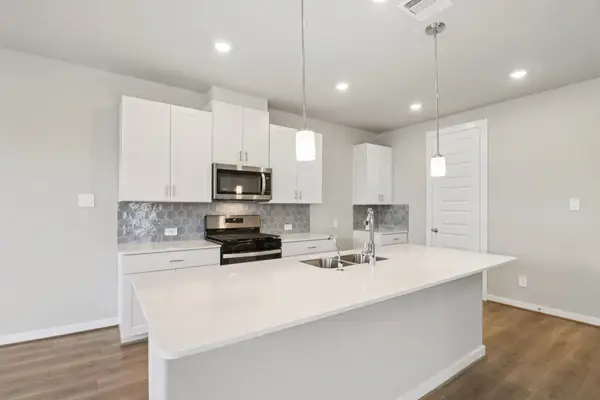 $424,840Active3 beds 3 baths1,727 sq. ft.
$424,840Active3 beds 3 baths1,727 sq. ft.3109 Quiet Sunset Drive, Houston, TX 77080
MLS# 31160507Listed by: MERITAGE HOMES REALTY - New
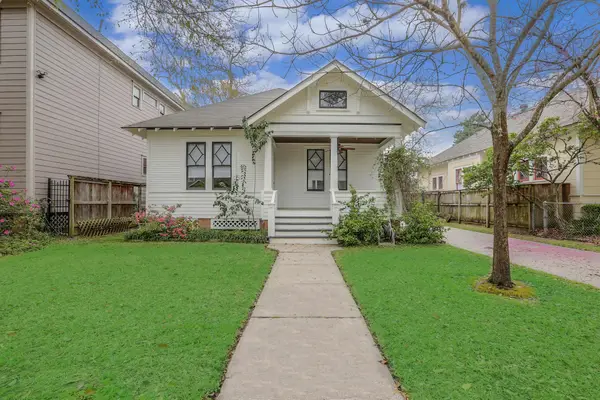 $625,000Active2 beds 1 baths1,235 sq. ft.
$625,000Active2 beds 1 baths1,235 sq. ft.1512 Arlington Street, Houston, TX 77008
MLS# 38086661Listed by: COMPASS RE TEXAS, LLC - THE HEIGHTS - New
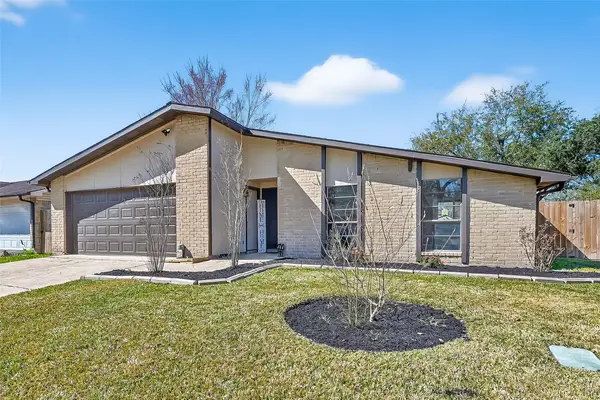 $285,000Active3 beds 2 baths1,824 sq. ft.
$285,000Active3 beds 2 baths1,824 sq. ft.5323 Girnigoe Drive, Houston, TX 77084
MLS# 62202460Listed by: REALM REAL ESTATE PROFESSIONALS - KATY - New
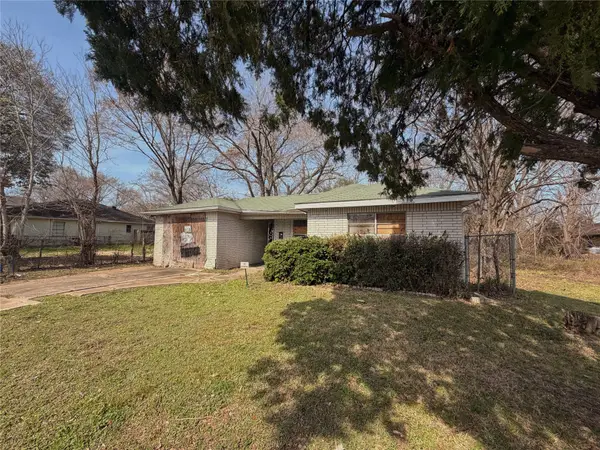 $115,000Active2 beds 1 baths879 sq. ft.
$115,000Active2 beds 1 baths879 sq. ft.3747 Dreyfus Street, Houston, TX 77021
MLS# 67236334Listed by: RE/MAX FINE PROPERTIES - New
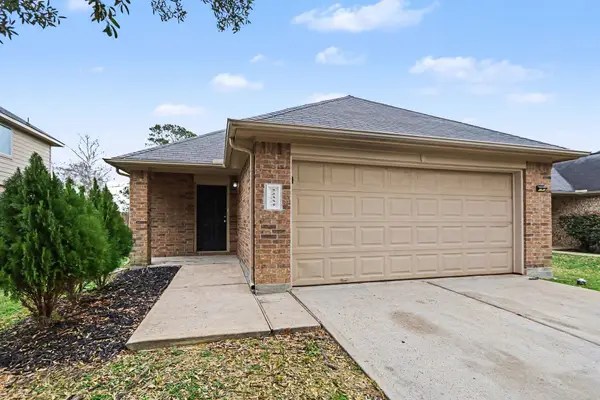 $199,900Active3 beds 2 baths1,440 sq. ft.
$199,900Active3 beds 2 baths1,440 sq. ft.22334 Queenbury Hills Drive, Houston, TX 77073
MLS# 70058578Listed by: ENTERA REALTY LLC - New
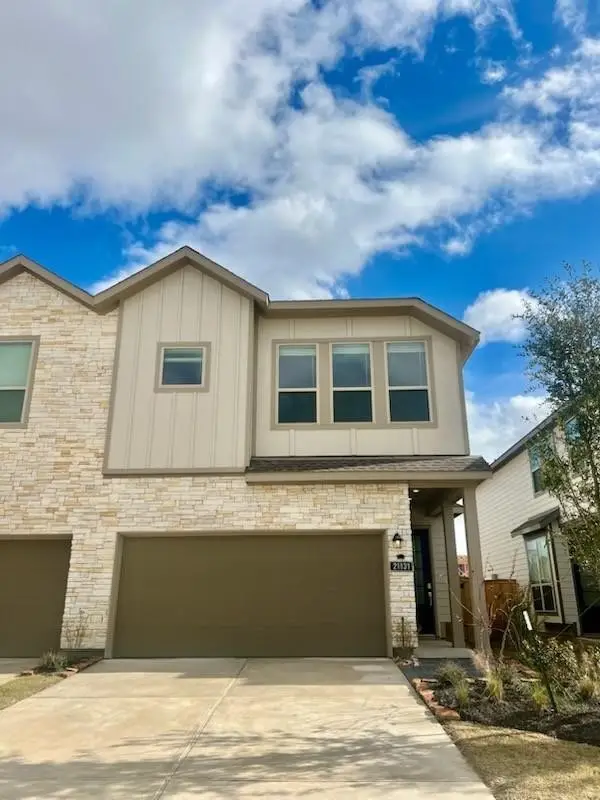 $316,990Active3 beds 2 baths1,897 sq. ft.
$316,990Active3 beds 2 baths1,897 sq. ft.9031 La Pau Lane, Houston, TX 77051
MLS# 81024086Listed by: LENNAR HOMES VILLAGE BUILDERS, LLC

