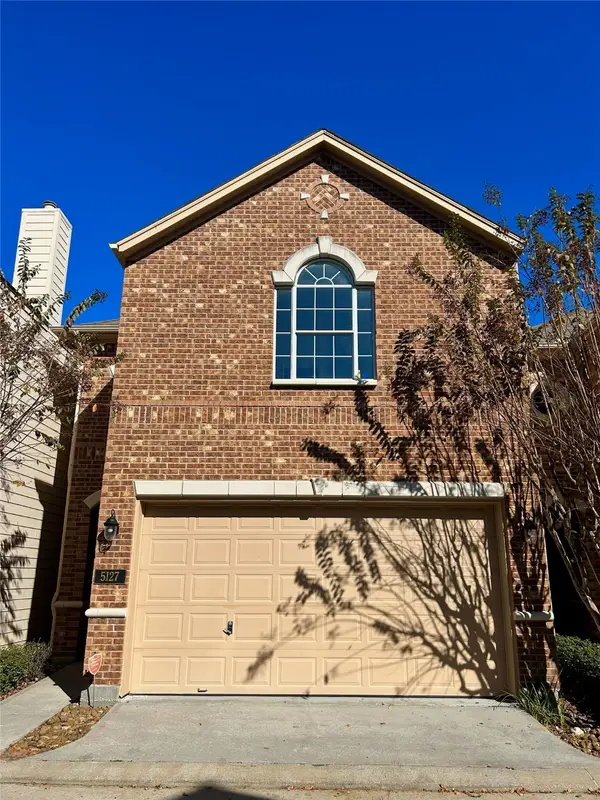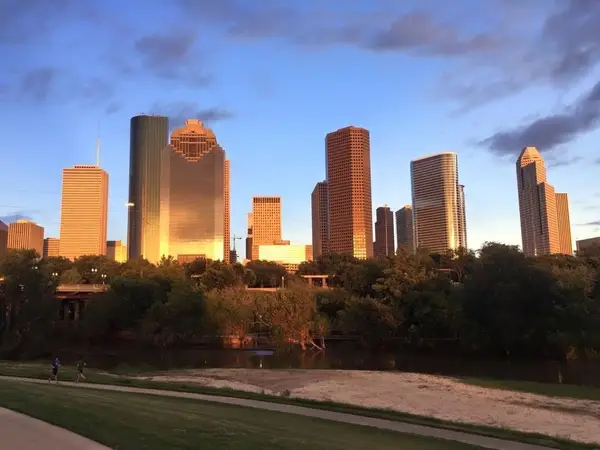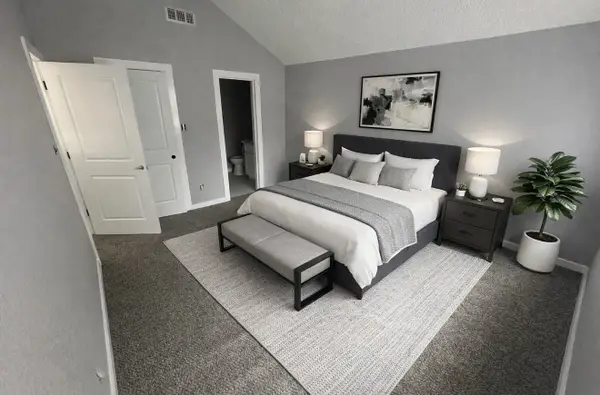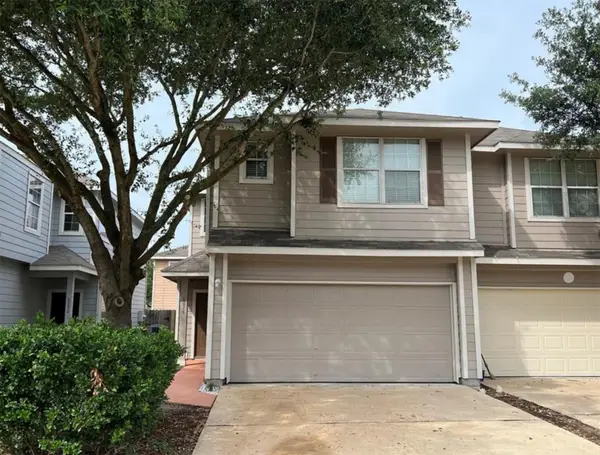6551 Sealey Street, Houston, TX 77091
Local realty services provided by:Better Homes and Gardens Real Estate Gary Greene
6551 Sealey Street,Houston, TX 77091
$299,000
- 3 Beds
- 3 Baths
- 1,648 sq. ft.
- Single family
- Active
Listed by: jose nieto, ashley shears
Office: nan & company properties - corporate office (heights)
MLS#:87256386
Source:HARMLS
Price summary
- Price:$299,000
- Price per sq. ft.:$181.43
About this home
Close Out Sale – Last Home Remaining! Discover Houston’s modern 8-home community where urban convenience meets serene living. Phase 1 offers standalone 2-story homes with first-floor living, attached 2-car garages, and upscale finishes. Enjoy a stunning waterfall quartz kitchen countertop, quartz throughout restrooms, oversized porcelain tile on the first floor, and spa-inspired floor-to-wall porcelain in the primary bath. Each home offers 3 bedrooms, 2.5 baths, and a fenced backyard with low-maintenance turf. Gutters on all sides ensure easy upkeep. Phase 2 homes are listed over $380K, with an appraisal on file above list—instant equity!** Perfectly located near local dining, and with quick access to Downtown, Galleria, the Heights, and major freeways (I-45, I-10, 610, 290).
Contact an agent
Home facts
- Year built:2024
- Listing ID #:87256386
- Updated:January 09, 2026 at 01:20 PM
Rooms and interior
- Bedrooms:3
- Total bathrooms:3
- Full bathrooms:2
- Half bathrooms:1
- Living area:1,648 sq. ft.
Heating and cooling
- Cooling:Central Air, Electric
- Heating:Central, Electric
Structure and exterior
- Roof:Composition
- Year built:2024
- Building area:1,648 sq. ft.
- Lot area:0.06 Acres
Schools
- High school:CARVER H S FOR APPLIED TECH/ENGINEERING/ARTS
- Middle school:DREW ACADEMY
- Elementary school:ANDERSON ACADEMY
Utilities
- Sewer:Public Sewer
Finances and disclosures
- Price:$299,000
- Price per sq. ft.:$181.43
New listings near 6551 Sealey Street
- New
 $569,000Active4 beds 3 baths2,281 sq. ft.
$569,000Active4 beds 3 baths2,281 sq. ft.8034 Cedel Drive, Houston, TX 77055
MLS# 29780708Listed by: DEL MONTE REALTY - New
 $240,000Active3 beds 2 baths1,334 sq. ft.
$240,000Active3 beds 2 baths1,334 sq. ft.5739 Waterford Drive, Houston, TX 77033
MLS# 63316013Listed by: NEXT TREND REALTY LLC - New
 $329,000Active3 beds 3 baths2,126 sq. ft.
$329,000Active3 beds 3 baths2,126 sq. ft.5127 Oasis Park, Houston, TX 77021
MLS# 69016065Listed by: HOMESMART - New
 $290,000Active2 beds 1 baths1,420 sq. ft.
$290,000Active2 beds 1 baths1,420 sq. ft.3311 Bremond Street, Houston, TX 77004
MLS# 21144716Listed by: LMH REALTY GROUP - New
 $60,000Active6 beds 4 baths2,058 sq. ft.
$60,000Active6 beds 4 baths2,058 sq. ft.2705 & 2707 S Fox Street, Houston, TX 77003
MLS# 21149203Listed by: LMH REALTY GROUP - New
 $238,500Active3 beds 2 baths1,047 sq. ft.
$238,500Active3 beds 2 baths1,047 sq. ft.11551 Gullwood Drive, Houston, TX 77089
MLS# 16717216Listed by: EXCLUSIVE REALTY GROUP LLC - New
 $499,000Active3 beds 4 baths2,351 sq. ft.
$499,000Active3 beds 4 baths2,351 sq. ft.4314 Gibson Street #A, Houston, TX 77007
MLS# 21243921Listed by: KELLER WILLIAMS SIGNATURE - New
 $207,000Active3 beds 3 baths1,680 sq. ft.
$207,000Active3 beds 3 baths1,680 sq. ft.6026 Yorkglen Manor Lane, Houston, TX 77084
MLS# 27495949Listed by: REAL BROKER, LLC - New
 $485,000Active4 beds 3 baths2,300 sq. ft.
$485,000Active4 beds 3 baths2,300 sq. ft.3615 Rosedale Street, Houston, TX 77004
MLS# 32399958Listed by: JANE BYRD PROPERTIES INTERNATIONAL LLC - New
 $152,500Active1 beds 2 baths858 sq. ft.
$152,500Active1 beds 2 baths858 sq. ft.9200 Westheimer Road #1302, Houston, TX 77063
MLS# 40598962Listed by: RE/MAX FINE PROPERTIES
