6626 Gentle Bend Drive, Houston, TX 77069
Local realty services provided by:Better Homes and Gardens Real Estate Hometown
6626 Gentle Bend Drive,Houston, TX 77069
$449,650
- 4 Beds
- 4 Baths
- 3,218 sq. ft.
- Single family
- Active
Upcoming open houses
- Sat, Oct 0411:00 am - 01:00 pm
Listed by:rodney thorin
Office:re/max partners
MLS#:98225093
Source:HARMLS
Price summary
- Price:$449,650
- Price per sq. ft.:$139.73
- Monthly HOA dues:$50.83
About this home
Don’t miss out on this dream of a home tucked away on a quiet, tree-shaded street in Champions Park, where charm, comfort, and function come together in perfect harmony. Step inside and notice that every space has a purpose – no awkward rooms, no wasted corners. The formal dining and living spaces invite gatherings, while the kitchen and breakfast room offer space to reconnect with friends and loved ones. The oversized primary suite is downstairs, with three more bedrooms, a study, and a game/family room upstairs providing room for everyone to spread out. And don’t miss the STORAGE! There are no fewer than 12 closets in this home, plus an enormous attic and a detached garage to give you space to store everything you’ve collected – and then some! Stroll the neighborhood, wave at the kids riding their bikes, and experience the kind of home where life feels organized, welcoming, and full of possibility. Convenient to 1960 and 249. NEW ROOF! Schedule your private showing TODAY!
Contact an agent
Home facts
- Year built:1988
- Listing ID #:98225093
- Updated:October 03, 2025 at 02:14 AM
Rooms and interior
- Bedrooms:4
- Total bathrooms:4
- Full bathrooms:3
- Half bathrooms:1
- Living area:3,218 sq. ft.
Heating and cooling
- Cooling:Central Air, Electric
- Heating:Central, Gas
Structure and exterior
- Roof:Composition
- Year built:1988
- Building area:3,218 sq. ft.
- Lot area:0.17 Acres
Schools
- High school:CYPRESS CREEK HIGH SCHOOL
- Middle school:BLEYL MIDDLE SCHOOL
- Elementary school:YEAGER ELEMENTARY SCHOOL (CYPRESS-FAIRBANKS)
Utilities
- Sewer:Public Sewer
Finances and disclosures
- Price:$449,650
- Price per sq. ft.:$139.73
- Tax amount:$7,357 (2025)
New listings near 6626 Gentle Bend Drive
- New
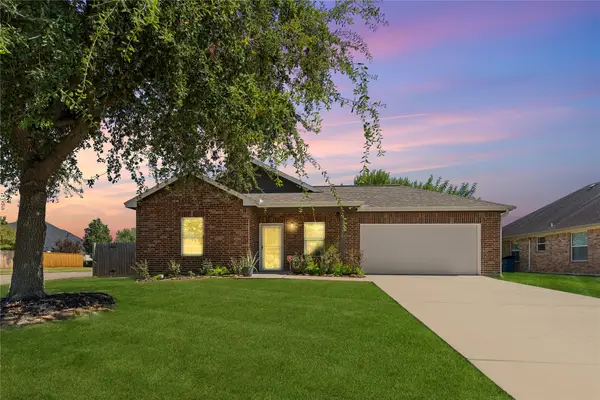 $215,000Active3 beds 2 baths1,504 sq. ft.
$215,000Active3 beds 2 baths1,504 sq. ft.1738 Riane Lane, Houston, TX 77049
MLS# 14361599Listed by: REALM REAL ESTATE PROFESSIONALS - KATY - New
 $670,000Active5 beds 4 baths4,161 sq. ft.
$670,000Active5 beds 4 baths4,161 sq. ft.6206 Chestnut Peak Court, Houston, TX 77345
MLS# 35781200Listed by: ORCHARD BROKERAGE - New
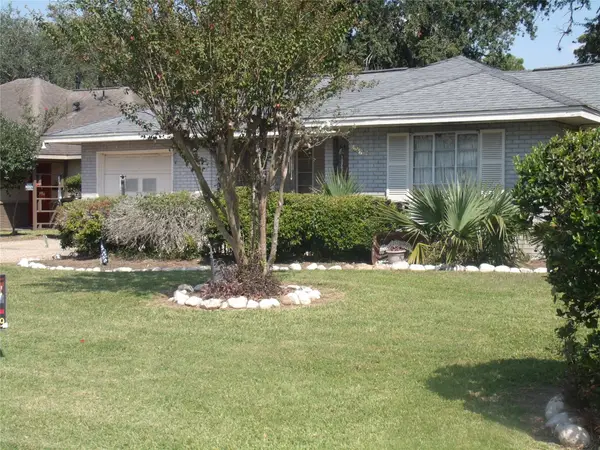 $200,000Active3 beds 3 baths2,611 sq. ft.
$200,000Active3 beds 3 baths2,611 sq. ft.5207 Cortelyou Lane, Houston, TX 77021
MLS# 50949374Listed by: ANTHONY TAYLOR REALTY - Open Sat, 12 to 3pmNew
 $485,000Active3 beds 4 baths2,163 sq. ft.
$485,000Active3 beds 4 baths2,163 sq. ft.1509 Elgin Street, Houston, TX 77004
MLS# 94076346Listed by: DAVID IVY GROUP LLC - New
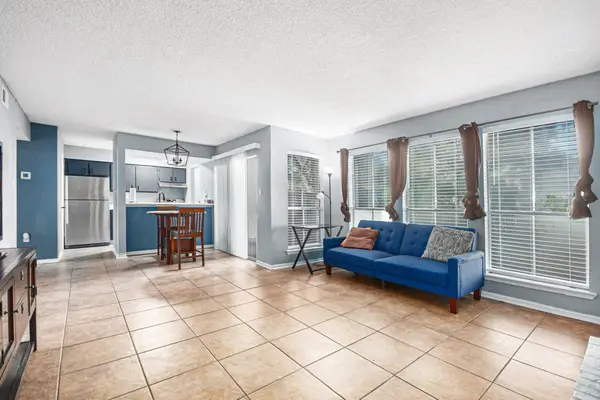 $109,000Active2 beds 2 baths1,001 sq. ft.
$109,000Active2 beds 2 baths1,001 sq. ft.250 El Dorado Boulevard #223, Houston, TX 77598
MLS# 80532549Listed by: UTR TEXAS, REALTORS - New
 $257,400Active4 beds 3 baths3,012 sq. ft.
$257,400Active4 beds 3 baths3,012 sq. ft.12223 Forstall Drive, Houston, TX 77014
MLS# 82721517Listed by: LUXELY REAL ESTATE - New
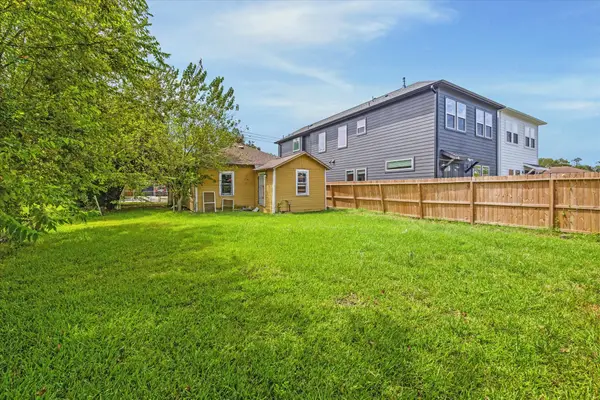 $165,000Active2 beds 1 baths792 sq. ft.
$165,000Active2 beds 1 baths792 sq. ft.4427 Providence, Houston, TX 77020
MLS# 23001265Listed by: KELLER WILLIAMS MEMORIAL - New
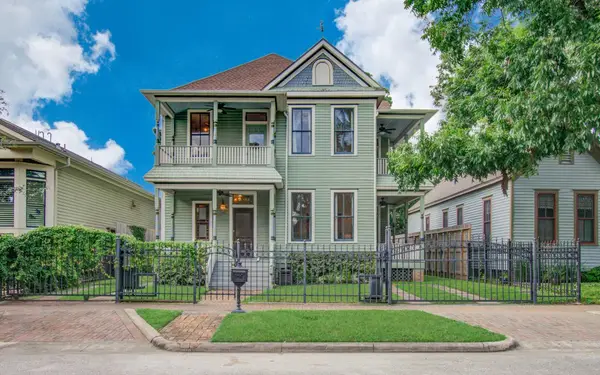 $840,000Active4 beds 3 baths2,380 sq. ft.
$840,000Active4 beds 3 baths2,380 sq. ft.2010 Lubbock Street, Houston, TX 77007
MLS# 24001130Listed by: EXP REALTY LLC - New
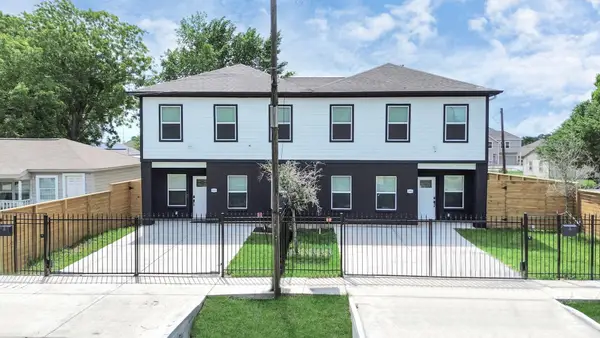 $595,000Active6 beds 4 baths3,870 sq. ft.
$595,000Active6 beds 4 baths3,870 sq. ft.8406 Parnell Street #A/B, Houston, TX 77051
MLS# 34081313Listed by: NEXTGEN REAL ESTATE PROPERTIES - New
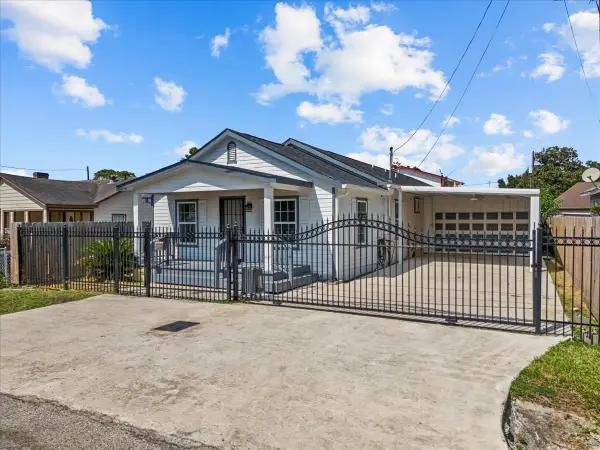 $350,000Active3 beds 2 baths2,207 sq. ft.
$350,000Active3 beds 2 baths2,207 sq. ft.7013 Corsicana Street, Houston, TX 77020
MLS# 5908062Listed by: NAN & COMPANY PROPERTIES
