6626 Gentle Bend Drive, Houston, TX 77069
Local realty services provided by:Better Homes and Gardens Real Estate Gary Greene
6626 Gentle Bend Drive,Houston, TX 77069
$409,000
- 4 Beds
- 4 Baths
- 3,218 sq. ft.
- Single family
- Active
Listed by: rodney thorin
Office: re/max partners
MLS#:59549006
Source:HARMLS
Price summary
- Price:$409,000
- Price per sq. ft.:$127.1
- Monthly HOA dues:$50.83
About this home
AMAZING Price Improvement! 10-day loan close available. Ask for details. FIVE THINGS TO LOVE about this house! #1: Brand New 30-yr ROOF (9/25); #2: Double Pane WINDOWS for energy efficiency; #3: STORAGE – there are 12 Closets PLUS an enormous Attic; #4: PULL-OUT SHELVES in the Kitchen cabinets for easy access; #5: New SPRINKLER System for easy garden maintenance. There’s more! Come see for yourself. Primary Suite down, 3 Bedrooms up plus a STUDY and a FAMILY/GAME ROOM, and both Formals…AND eat-in Kitchen. Meticulously maintained, and the new owners will benefit. Smart floor plan with no wasted space on a quiet tree-lined street in beautiful Champions Park. Plenty of shopping and dining nearby with easy access to 1960, 249, Vintage, and Klein. It’s secluded but still in the heart of it all. It's where comfort and function come together. Priced to MOVE so Buyer can make their own updates and design choices. Schedule your showing TODAY.
Contact an agent
Home facts
- Year built:1988
- Listing ID #:59549006
- Updated:January 23, 2026 at 12:44 PM
Rooms and interior
- Bedrooms:4
- Total bathrooms:4
- Full bathrooms:3
- Half bathrooms:1
- Living area:3,218 sq. ft.
Heating and cooling
- Cooling:Central Air, Electric
- Heating:Central, Gas
Structure and exterior
- Roof:Composition
- Year built:1988
- Building area:3,218 sq. ft.
- Lot area:0.17 Acres
Schools
- High school:CYPRESS CREEK HIGH SCHOOL
- Middle school:BLEYL MIDDLE SCHOOL
- Elementary school:YEAGER ELEMENTARY SCHOOL (CYPRESS-FAIRBANKS)
Utilities
- Sewer:Public Sewer
Finances and disclosures
- Price:$409,000
- Price per sq. ft.:$127.1
- Tax amount:$7,357 (2025)
New listings near 6626 Gentle Bend Drive
- New
 $415,000Active6 beds 4 baths3,356 sq. ft.
$415,000Active6 beds 4 baths3,356 sq. ft.6415 Waldron Drive, Houston, TX 77084
MLS# 12975666Listed by: COMPASS RE TEXAS, LLC - HOUSTON - New
 $245,000Active3 beds 2 baths1,713 sq. ft.
$245,000Active3 beds 2 baths1,713 sq. ft.11638 Evesborough Drive, Houston, TX 77099
MLS# 14881540Listed by: 5TH STREAM REALTY - New
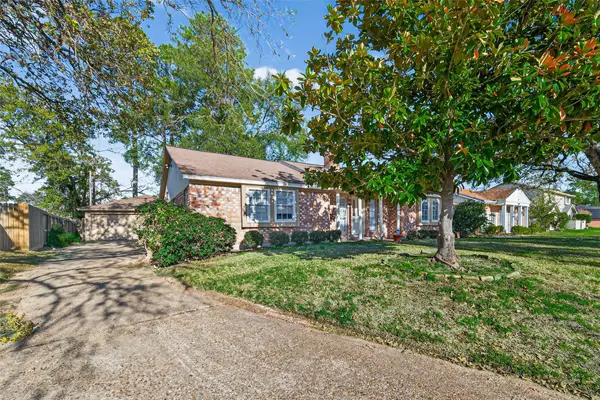 $410,000Active4 beds 2 baths2,072 sq. ft.
$410,000Active4 beds 2 baths2,072 sq. ft.6038 Greenmont Drive, Houston, TX 77092
MLS# 21731951Listed by: EXP REALTY LLC - New
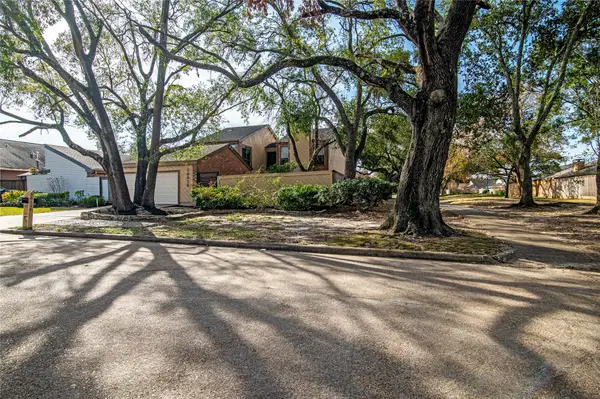 $348,000Active3 beds 3 baths2,757 sq. ft.
$348,000Active3 beds 3 baths2,757 sq. ft.16626 Neumann Drive, Houston, TX 77058
MLS# 22748418Listed by: WAY MAKER REALTY, LLC - New
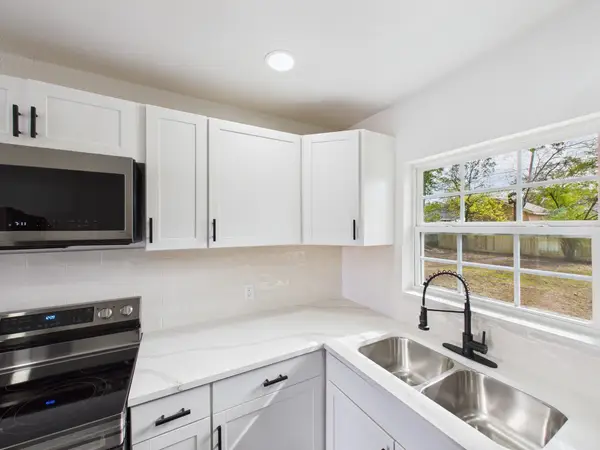 $210,000Active3 beds 1 baths1,000 sq. ft.
$210,000Active3 beds 1 baths1,000 sq. ft.6206 Bellfort Street, Houston, TX 77087
MLS# 33451117Listed by: NEXTGEN REAL ESTATE PROPERTIES - New
 $85,000Active1 beds 2 baths924 sq. ft.
$85,000Active1 beds 2 baths924 sq. ft.7047 Bissonnet Street #32, Houston, TX 77074
MLS# 37613668Listed by: TEXAS SIGNATURE REALTY - New
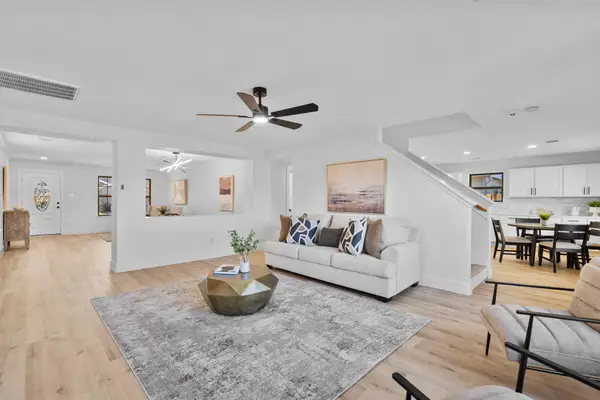 $349,900Active4 beds 3 baths2,692 sq. ft.
$349,900Active4 beds 3 baths2,692 sq. ft.15322 Lynford Crest Drive, Houston, TX 77083
MLS# 37805666Listed by: AYRE REALTY INC - New
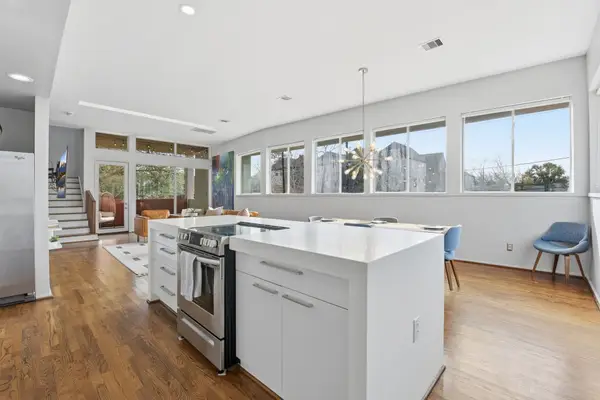 $499,000Active3 beds 3 baths2,364 sq. ft.
$499,000Active3 beds 3 baths2,364 sq. ft.1119 W 17th Street, Houston, TX 77008
MLS# 38389344Listed by: CENTRAL METRO REALTY - New
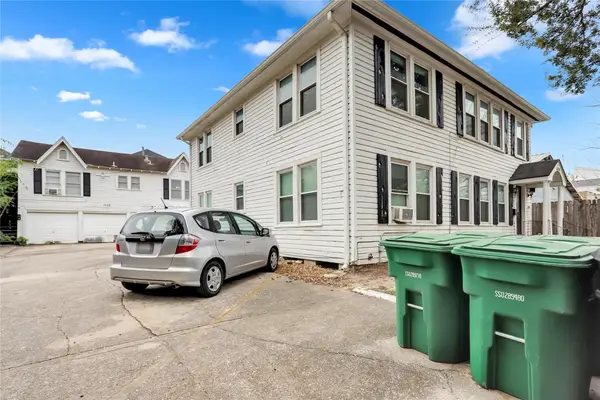 $1,195,000Active2 beds 1 baths2,392 sq. ft.
$1,195,000Active2 beds 1 baths2,392 sq. ft.1135 W Clay Street, Houston, TX 77019
MLS# 41693566Listed by: GREEN RESIDENTIAL - New
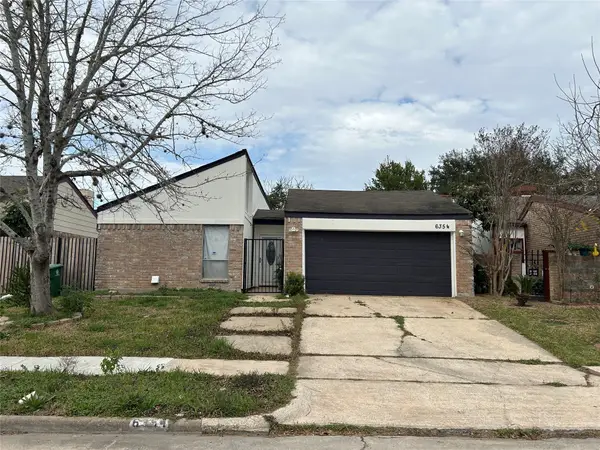 $229,000Active3 beds 2 baths1,665 sq. ft.
$229,000Active3 beds 2 baths1,665 sq. ft.6354 Ivyknoll Drive, Houston, TX 77035
MLS# 55881018Listed by: PRIME TEXAS PROPERTIES
