6627 Reed Road, Houston, TX 77087
Local realty services provided by:Better Homes and Gardens Real Estate Gary Greene
6627 Reed Road,Houston, TX 77087
$285,000
- 4 Beds
- 3 Baths
- 1,969 sq. ft.
- Single family
- Pending
Listed by:genevieve rowland
Office:keller williams memorial
MLS#:96543319
Source:HARMLS
Price summary
- Price:$285,000
- Price per sq. ft.:$144.74
About this home
Practically new construction! 4/3 with 2 car garage and 2 PRIMARY BEDROOMS! This Magnificent Modern Masterpiece was Remodeled with ALMOST NEW EVERYTHING: NEW ROOF, WATER HEATER, PEX Plumbing & SEWER Lines, New Double-Pane Energy Efficient Windows, NEW Cabinets, NEW Luxury Vinyl Plank Flooring, Designer Fans & Lighting, Quartz Countertops, Updated Electrical, AND SO MUCH MORE! This Beautifully updated home has a layout designed for easy living & entertaining. You will love this floor plan with great site lines and fantastic flow from room to room! A dramatic color scheme WOWs your guests when they walk inside. The sleek and sexy kitchen is a Chef's dream w/a HUGE 10 foot Island! NEW cabinetry accented by dramatic quartz counters & NEW Stainless Steel appliances. Open Floorplan w/great views out front. Relax in 1 of 2 primary suites with amazing walk-in showers. Great multi-generational home with a large back yard and conveniently located near 610 w/easy access around Houston.
Contact an agent
Home facts
- Year built:1954
- Listing ID #:96543319
- Updated:October 08, 2025 at 07:41 AM
Rooms and interior
- Bedrooms:4
- Total bathrooms:3
- Full bathrooms:3
- Living area:1,969 sq. ft.
Heating and cooling
- Cooling:Central Air, Electric
- Heating:Central, Gas
Structure and exterior
- Roof:Composition
- Year built:1954
- Building area:1,969 sq. ft.
- Lot area:0.19 Acres
Schools
- High school:STERLING HIGH SCHOOL (HOUSTON)
- Middle school:HARTMAN MIDDLE SCHOOL
- Elementary school:GARDEN VILLAS ELEMENTARY SCHOOL
Utilities
- Sewer:Public Sewer
Finances and disclosures
- Price:$285,000
- Price per sq. ft.:$144.74
- Tax amount:$2,889 (2024)
New listings near 6627 Reed Road
- New
 $270,000Active3 beds 3 baths1,920 sq. ft.
$270,000Active3 beds 3 baths1,920 sq. ft.10798 Briar Forest Dr. #5/24, Houston, TX 77042
MLS# 1913466Listed by: REDBIRD REALTY LLC - New
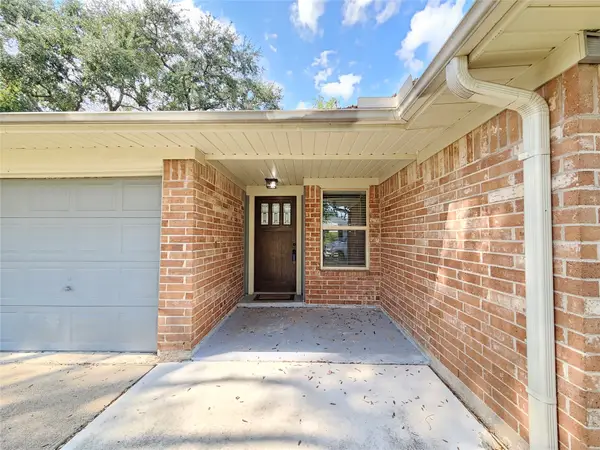 $318,000Active4 beds 2 baths1,730 sq. ft.
$318,000Active4 beds 2 baths1,730 sq. ft.12334 Brandywyne Drive, Houston, TX 77077
MLS# 35635578Listed by: ABSOLUTE REALTY GROUP INC. - New
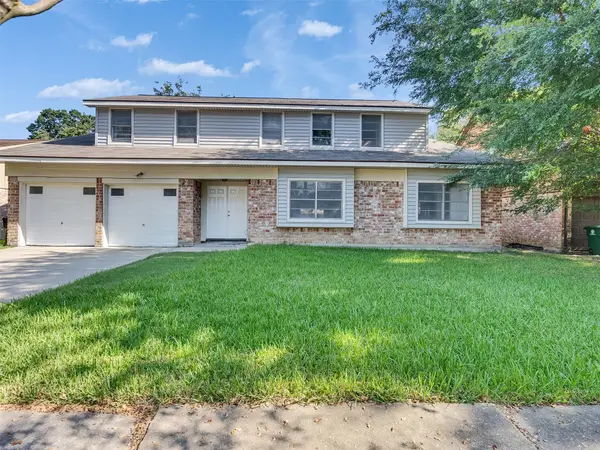 $300,000Active4 beds 2 baths3,006 sq. ft.
$300,000Active4 beds 2 baths3,006 sq. ft.12710 Crow Valley Lane, Houston, TX 77099
MLS# 42796449Listed by: PRIORITY REALTY - New
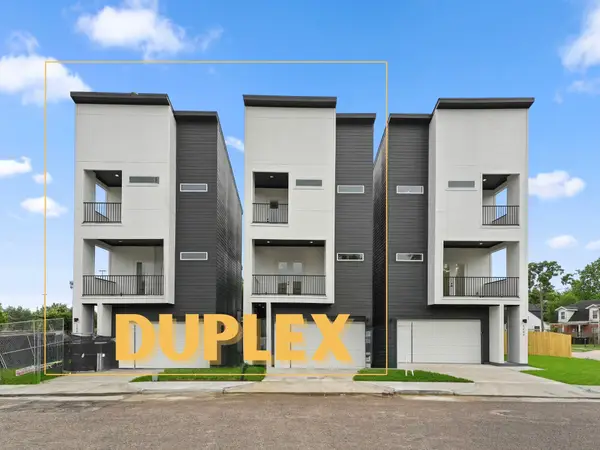 $739,000Active3 beds 3 baths3,976 sq. ft.
$739,000Active3 beds 3 baths3,976 sq. ft.1266-1264 Finnigan Street, Houston, TX 77020
MLS# 57688784Listed by: NEW AGE  $486,810Pending3 beds 4 baths1,914 sq. ft.
$486,810Pending3 beds 4 baths1,914 sq. ft.2706 Grand Fountains Drive #A, Houston, TX 77054
MLS# 50667939Listed by: NEW AGE- New
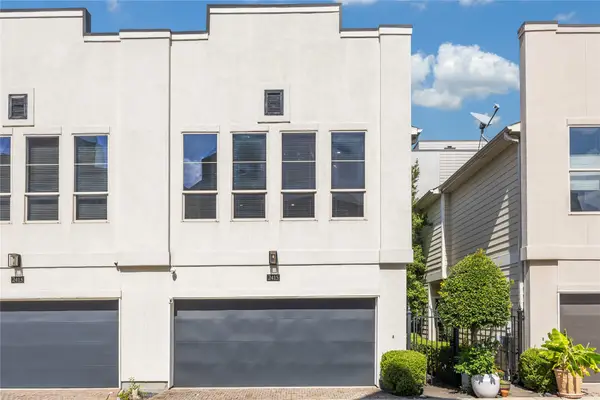 $328,000Active2 beds 2 baths1,365 sq. ft.
$328,000Active2 beds 2 baths1,365 sq. ft.2415 Roufa Road, Houston, TX 77003
MLS# 17574681Listed by: THE FIRM - Open Sun, 12 to 2pmNew
 $850,000Active3 beds 4 baths3,378 sq. ft.
$850,000Active3 beds 4 baths3,378 sq. ft.7741 Janak Drive, Houston, TX 77055
MLS# 21558511Listed by: NEXTGEN REAL ESTATE PROPERTIES - New
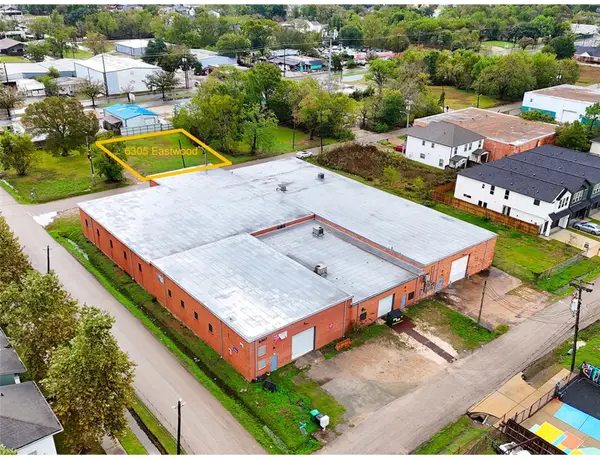 $150,000Active0.11 Acres
$150,000Active0.11 Acres6305 Eastwood Street, Houston, TX 77021
MLS# 45541255Listed by: TEXAS REAL ESTATE & CO. - New
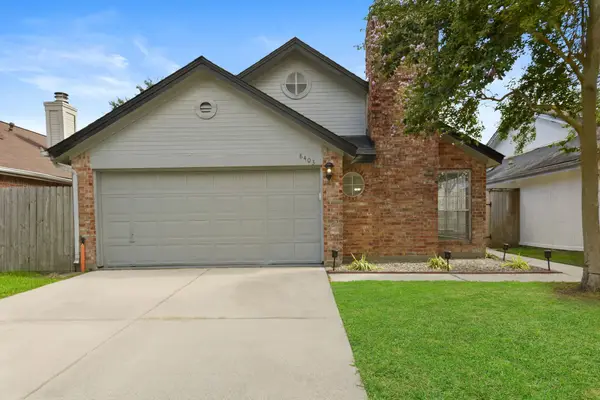 $225,000Active3 beds 2 baths1,300 sq. ft.
$225,000Active3 beds 2 baths1,300 sq. ft.8403 Cienna Drive, Houston, TX 77040
MLS# 7273677Listed by: FIV REALTY CO TEXAS LLC - New
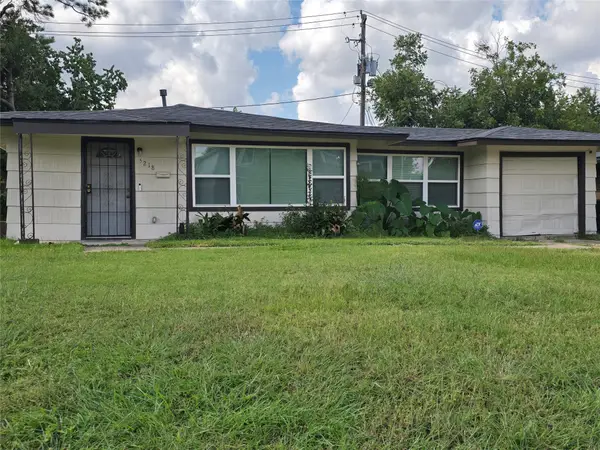 $159,900Active2 beds 1 baths1,044 sq. ft.
$159,900Active2 beds 1 baths1,044 sq. ft.5218 Kelso Street, Houston, TX 77021
MLS# 83076060Listed by: ENTOURAGE REAL ESTATE
