6719 Ashmore Drive, Houston, TX 77069
Local realty services provided by:Better Homes and Gardens Real Estate Gary Greene
Listed by:
- Jeff Vrana(281) 444 - 5140Better Homes and Gardens Real Estate Gary Greene
MLS#:2120690
Source:HARMLS
Price summary
- Price:$350,000
- Price per sq. ft.:$116.2
- Monthly HOA dues:$52.08
About this home
Beautiful 4 bedroom, 2.5 bath custom home in Champions Park Subdivision. Spectacular contemporary elevation with cedar garage door and beautifully landscaped front yard. This home makes a great first impression. Beautifully updated kitchen with granite counters, tumbled tile backsplash, stainless appliances, a breakfast bar & butlers pantry. The den/family room is stunning with a floor-to-ceiling gas log fireplace, beautiful hardwood floors, vaulted-beamed ceiling and a painted cedar accent wall. Large primary with gorgeous wood floors, and a beautifully updated bath that features granite counters, dual sinks, jetted tub & shower. You will love the rustic upstairs game room with vaulted cedar ceiling and a large wet bar. Gorgeous wood flooring in entry, den, dining & primary. The screened patio across the entire back of house is a great place to relax. Steel roof with remaining 20 yr warranty. Hardy siding-nice added feature. HVAC replaced in 2025/Water heater replaced in 2023.
Contact an agent
Home facts
- Year built:1981
- Listing ID #:2120690
- Updated:January 23, 2026 at 12:43 PM
Rooms and interior
- Bedrooms:4
- Total bathrooms:3
- Full bathrooms:2
- Half bathrooms:1
- Living area:3,012 sq. ft.
Heating and cooling
- Cooling:Central Air, Electric, Zoned
- Heating:Central, Gas, Zoned
Structure and exterior
- Year built:1981
- Building area:3,012 sq. ft.
- Lot area:0.18 Acres
Schools
- High school:CYPRESS CREEK HIGH SCHOOL
- Middle school:BLEYL MIDDLE SCHOOL
- Elementary school:YEAGER ELEMENTARY SCHOOL (CYPRESS-FAIRBANKS)
Utilities
- Sewer:Public Sewer
Finances and disclosures
- Price:$350,000
- Price per sq. ft.:$116.2
- Tax amount:$7,242 (2024)
New listings near 6719 Ashmore Drive
- New
 $415,000Active6 beds 4 baths3,356 sq. ft.
$415,000Active6 beds 4 baths3,356 sq. ft.6415 Waldron Drive, Houston, TX 77084
MLS# 12975666Listed by: COMPASS RE TEXAS, LLC - HOUSTON - New
 $245,000Active3 beds 2 baths1,713 sq. ft.
$245,000Active3 beds 2 baths1,713 sq. ft.11638 Evesborough Drive, Houston, TX 77099
MLS# 14881540Listed by: 5TH STREAM REALTY - New
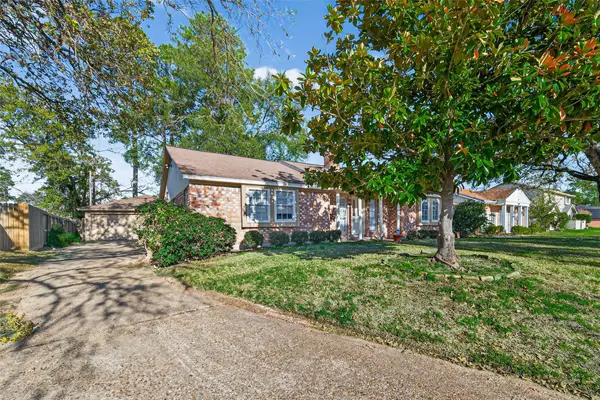 $410,000Active4 beds 2 baths2,072 sq. ft.
$410,000Active4 beds 2 baths2,072 sq. ft.6038 Greenmont Drive, Houston, TX 77092
MLS# 21731951Listed by: EXP REALTY LLC - New
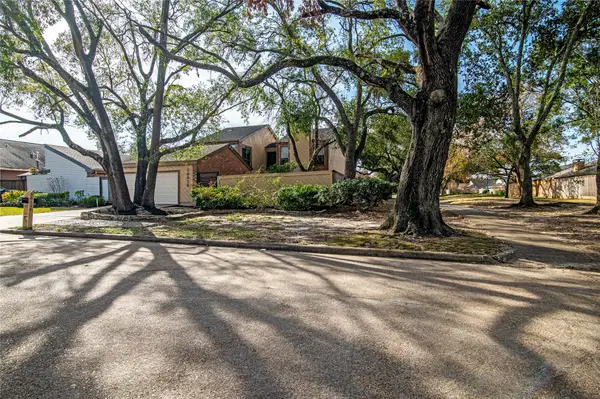 $348,000Active3 beds 3 baths2,757 sq. ft.
$348,000Active3 beds 3 baths2,757 sq. ft.16626 Neumann Drive, Houston, TX 77058
MLS# 22748418Listed by: WAY MAKER REALTY, LLC - New
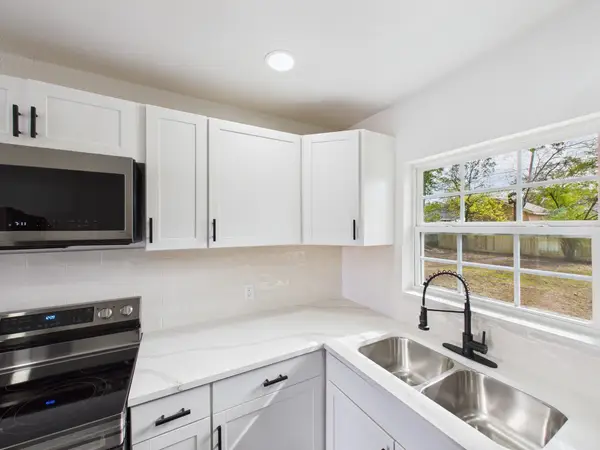 $210,000Active3 beds 1 baths1,000 sq. ft.
$210,000Active3 beds 1 baths1,000 sq. ft.6206 Bellfort Street, Houston, TX 77087
MLS# 33451117Listed by: NEXTGEN REAL ESTATE PROPERTIES - New
 $85,000Active1 beds 2 baths924 sq. ft.
$85,000Active1 beds 2 baths924 sq. ft.7047 Bissonnet Street #32, Houston, TX 77074
MLS# 37613668Listed by: TEXAS SIGNATURE REALTY - New
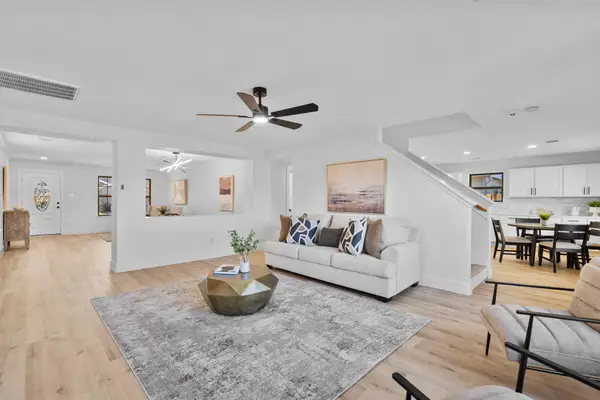 $349,900Active4 beds 3 baths2,692 sq. ft.
$349,900Active4 beds 3 baths2,692 sq. ft.15322 Lynford Crest Drive, Houston, TX 77083
MLS# 37805666Listed by: AYRE REALTY INC - New
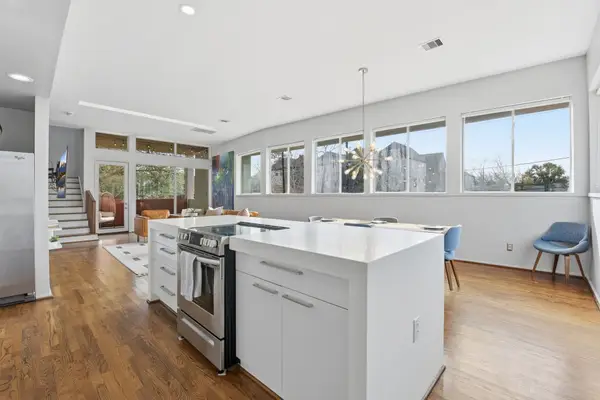 $499,000Active3 beds 3 baths2,364 sq. ft.
$499,000Active3 beds 3 baths2,364 sq. ft.1119 W 17th Street, Houston, TX 77008
MLS# 38389344Listed by: CENTRAL METRO REALTY - New
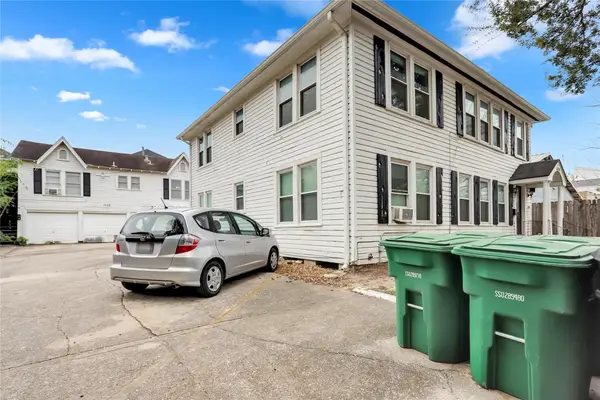 $1,195,000Active2 beds 1 baths2,392 sq. ft.
$1,195,000Active2 beds 1 baths2,392 sq. ft.1135 W Clay Street, Houston, TX 77019
MLS# 41693566Listed by: GREEN RESIDENTIAL - New
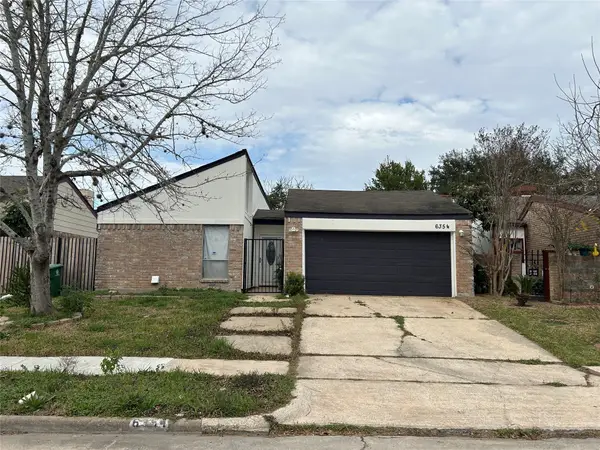 $229,000Active3 beds 2 baths1,665 sq. ft.
$229,000Active3 beds 2 baths1,665 sq. ft.6354 Ivyknoll Drive, Houston, TX 77035
MLS# 55881018Listed by: PRIME TEXAS PROPERTIES
