6829 Japonica Street, Houston, TX 77087
Local realty services provided by:Better Homes and Gardens Real Estate Gary Greene
6829 Japonica Street,Houston, TX 77087
$354,900
- 4 Beds
- 2 Baths
- 1,798 sq. ft.
- Single family
- Active
Listed by: michele quezada
Office: keller williams realty metropolitan
MLS#:8737909
Source:HARMLS
Price summary
- Price:$354,900
- Price per sq. ft.:$197.39
About this home
Located in the heart of Greater East End (Pecan Park), just 10 MINUTES from DOWNTOWN Houston, this FULLY RENOVATED 4 BEDROOM, 2 BATH home showcases an impressive list of updates from top to bottom. Renovations include new flooring, carpet, HVAC, water heater, PEX plumbing & electrical panel. Step inside the gorgeous kitchen w/ quartz counters, new cabinets, stylish hardware, SS appliances & plenty of counter space. Convenient breakfast bar for extra sitting. Both bathrooms offer double sinks & oversized showers. Upstairs, an extra large multi-purpose room can be used as a 4th bedroom, game room or study. Tons of extra storage in the attic. Conveniently situated on a corner lot, enjoy the spacious backyard for bbq's & entertaining. You'll love mornings & evenings under the large covered front porch. Close to the Museum District, Medical Center, Hobby Airport, parks, restaurants, and shopping. Must see in person to appreciate the great workmanship and abundant amount of modern amenities.
Contact an agent
Home facts
- Year built:1945
- Listing ID #:8737909
- Updated:December 24, 2025 at 12:51 PM
Rooms and interior
- Bedrooms:4
- Total bathrooms:2
- Full bathrooms:2
- Living area:1,798 sq. ft.
Heating and cooling
- Cooling:Central Air, Electric
- Heating:Central, Gas
Structure and exterior
- Roof:Composition
- Year built:1945
- Building area:1,798 sq. ft.
- Lot area:0.17 Acres
Schools
- High school:MILBY HIGH SCHOOL
- Middle school:DEADY MIDDLE SCHOOL
- Elementary school:SOUTHMAYD ELEMENTARY SCHOOL
Utilities
- Sewer:Public Sewer
Finances and disclosures
- Price:$354,900
- Price per sq. ft.:$197.39
- Tax amount:$4,953 (2025)
New listings near 6829 Japonica Street
- New
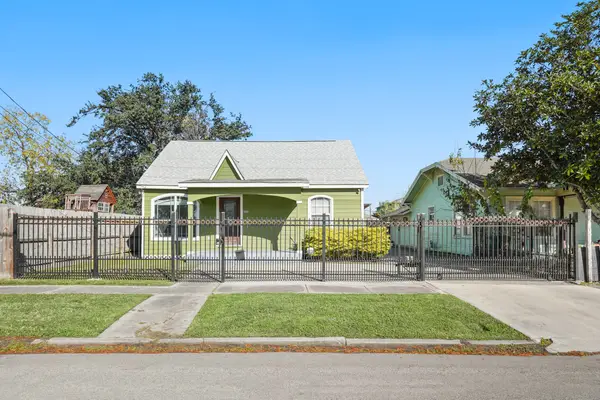 $285,000Active3 beds 2 baths1,228 sq. ft.
$285,000Active3 beds 2 baths1,228 sq. ft.6515 Avenue F, Houston, TX 77011
MLS# 20192092Listed by: KELLER WILLIAMS MEMORIAL - New
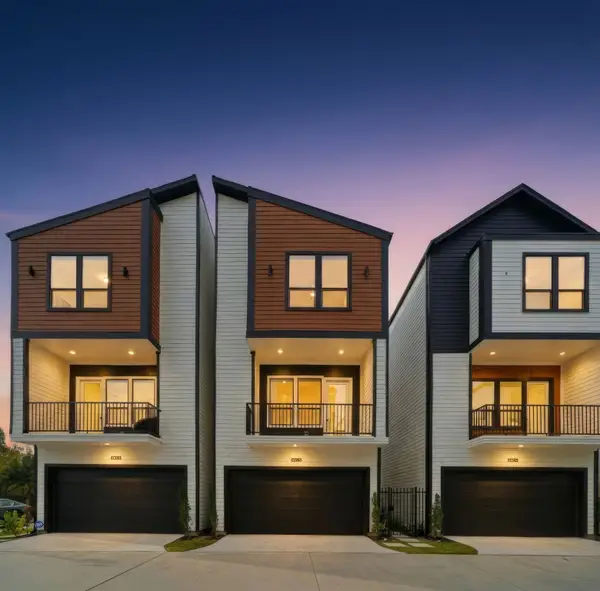 $369,900Active3 beds 4 baths1,795 sq. ft.
$369,900Active3 beds 4 baths1,795 sq. ft.4013 Griggs Road #L, Houston, TX 77021
MLS# 35065983Listed by: ANN/MAX REAL ESTATE INC - New
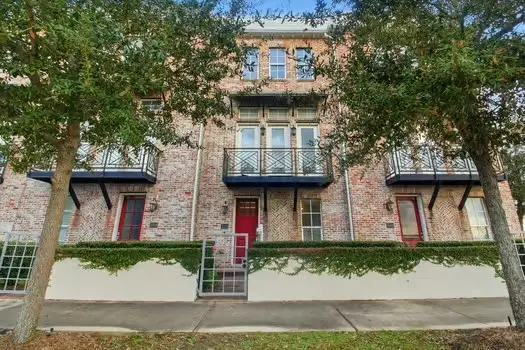 $480,000Active3 beds 4 baths2,370 sq. ft.
$480,000Active3 beds 4 baths2,370 sq. ft.2302 Kolbe Grove Lane, Houston, TX 77080
MLS# 56718014Listed by: EPIQUE REALTY LLC - New
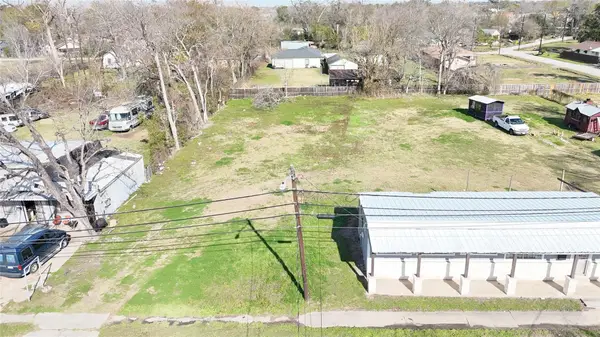 $135,000Active0.21 Acres
$135,000Active0.21 Acres0 W Montgomery Road, Houston, TX 77091
MLS# 60001630Listed by: PREMIER HAUS REALTY, LLC - New
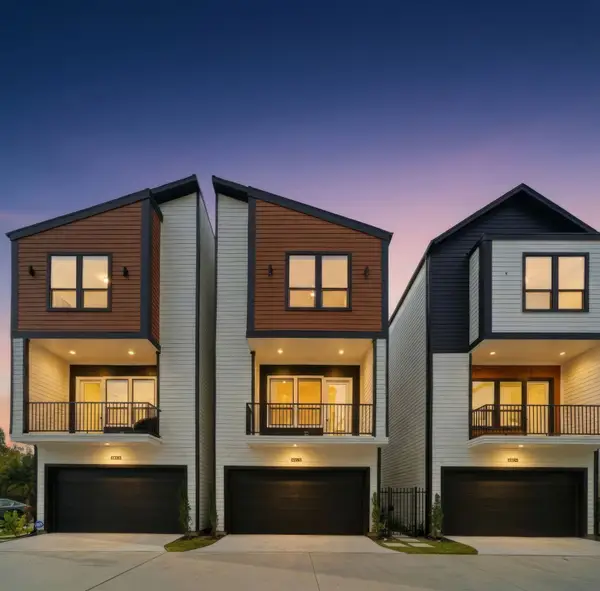 $369,900Active3 beds 4 baths1,795 sq. ft.
$369,900Active3 beds 4 baths1,795 sq. ft.4013 Griggs Road #K, Houston, TX 77021
MLS# 9121081Listed by: ANN/MAX REAL ESTATE INC - New
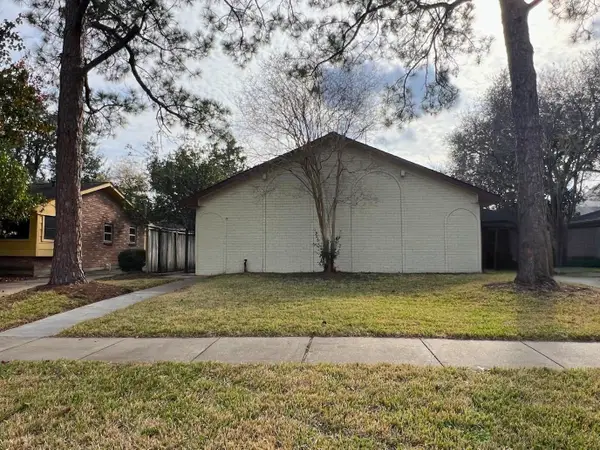 $190,000Active3 beds 2 baths1,740 sq. ft.
$190,000Active3 beds 2 baths1,740 sq. ft.12875 Westella Drive, Houston, TX 77077
MLS# 92781978Listed by: EXP REALTY LLC - New
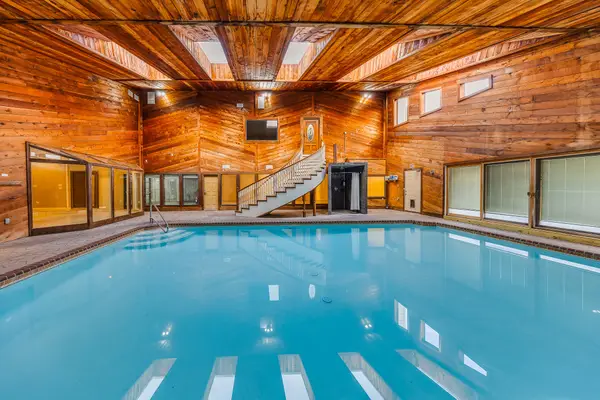 $468,000Active4 beds 4 baths3,802 sq. ft.
$468,000Active4 beds 4 baths3,802 sq. ft.7606 Antoine Drive, Houston, TX 77088
MLS# 65116911Listed by: RE/MAX REAL ESTATE ASSOC. - New
 $1,599,000Active5 beds 5 baths4,860 sq. ft.
$1,599,000Active5 beds 5 baths4,860 sq. ft.9908 Warwana Road, Houston, TX 77080
MLS# 39597890Listed by: REALTY OF AMERICA, LLC - New
 $499,999Active3 beds 2 baths3,010 sq. ft.
$499,999Active3 beds 2 baths3,010 sq. ft.8118 De Priest Street, Houston, TX 77088
MLS# 10403901Listed by: CHRISTIN RACHELLE GROUP LLC - New
 $150,000Active4 beds 2 baths1,600 sq. ft.
$150,000Active4 beds 2 baths1,600 sq. ft.3219 Windy Royal Drive, Houston, TX 77045
MLS# 24183324Listed by: EXP REALTY LLC
