6906 La Granada Dr, Houston, TX 77083
Local realty services provided by:Better Homes and Gardens Real Estate Hometown
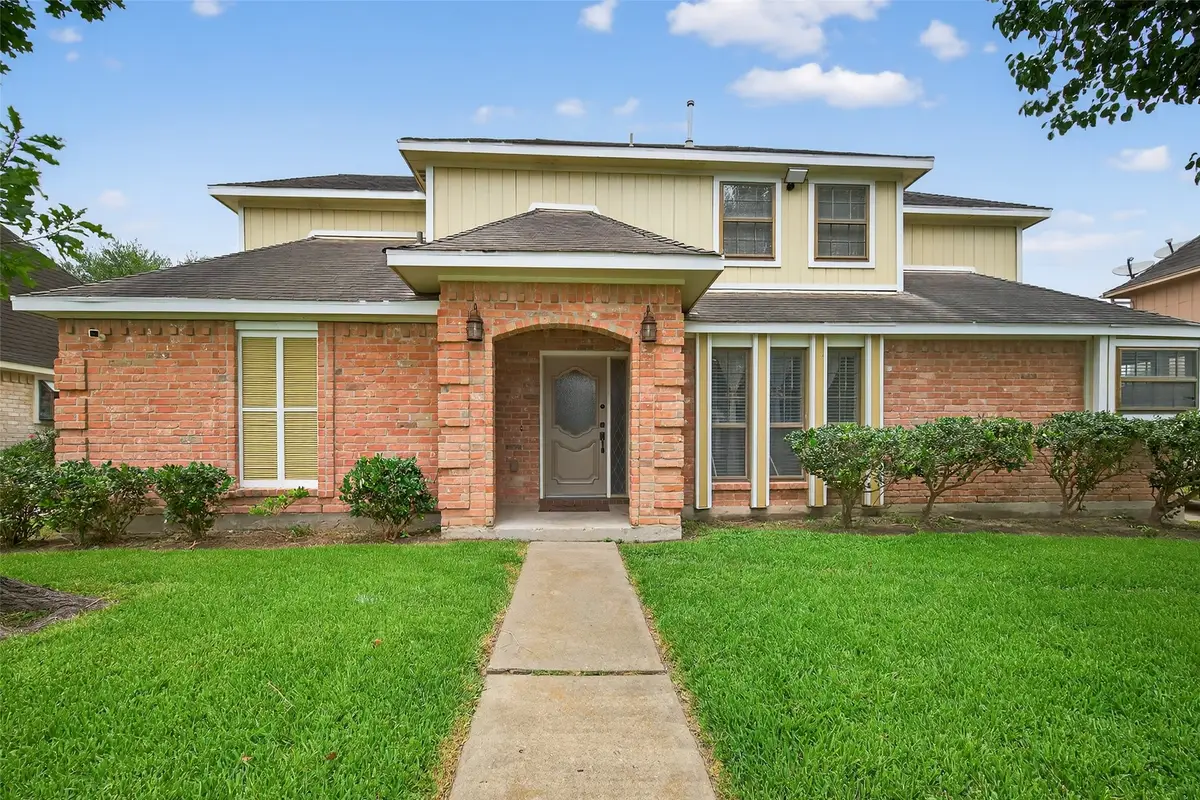

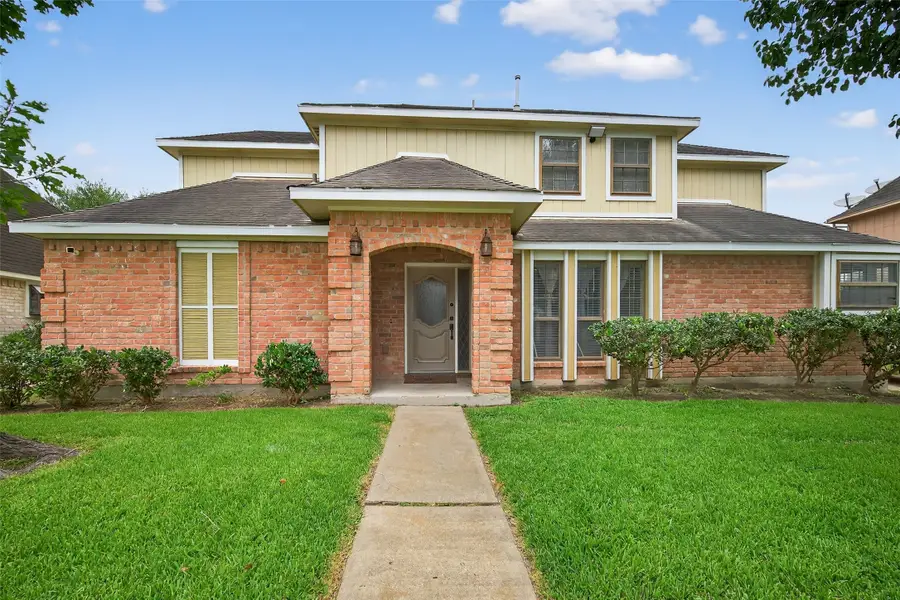
6906 La Granada Dr,Houston, TX 77083
$315,000
- 4 Beds
- 3 Baths
- 2,624 sq. ft.
- Single family
- Active
Listed by:karen duarte varela de zavala
Office:keller williams realty southwest
MLS#:18121836
Source:HARMLS
Price summary
- Price:$315,000
- Price per sq. ft.:$120.05
- Monthly HOA dues:$18.33
About this home
Don’t miss your chance to make this beautiful house your home!
Beautiful 4-bedroom, 2.5-bathroom home featuring a primary suite on the first floor with a spacious en-suite bathroom, including two separate closets with doors, a private water closet, and a shower/tub combo. The main level also offers a versatile flex room perfect for a home office, a formal dining room, a comfortable living area, and a fully updated kitchen. A detached garage adds flexibility and additional privacy. Enjoy a large backyard, ideal for outdoor gatherings and entertainment.
Located just steps from the Mission Bend Center Clubhouse, offering convenient access to community amenities.
Upstairs, you’ll find a generously sized game room, three additional bedrooms, and a full bathroom with dual sinks—perfect for family or guests.
This home comes with a transferable foundation warranty and has no history of flooding. AC was changed in 2022. Updated plumbing. Old survey provided. No T-47.
Contact an agent
Home facts
- Year built:1982
- Listing Id #:18121836
- Updated:August 18, 2025 at 11:38 AM
Rooms and interior
- Bedrooms:4
- Total bathrooms:3
- Full bathrooms:2
- Half bathrooms:1
- Living area:2,624 sq. ft.
Heating and cooling
- Cooling:Central Air, Electric, Gas
- Heating:Central, Electric, Gas
Structure and exterior
- Roof:Composition
- Year built:1982
- Building area:2,624 sq. ft.
Schools
- High school:AISD DRAW
- Middle school:ALBRIGHT MIDDLE SCHOOL
- Elementary school:PETROSKY ELEMENTARY SCHOOL
Utilities
- Sewer:Public Sewer
Finances and disclosures
- Price:$315,000
- Price per sq. ft.:$120.05
New listings near 6906 La Granada Dr
- New
 $220,000Active2 beds 2 baths1,040 sq. ft.
$220,000Active2 beds 2 baths1,040 sq. ft.855 Augusta Drive #60, Houston, TX 77057
MLS# 22279531Listed by: ELITE TEXAS PROPERTIES - New
 $129,000Active2 beds 2 baths1,177 sq. ft.
$129,000Active2 beds 2 baths1,177 sq. ft.7510 Hornwood Drive #204, Houston, TX 77036
MLS# 29980562Listed by: SKW REALTY - New
 $375,000Active3 beds 4 baths2,802 sq. ft.
$375,000Active3 beds 4 baths2,802 sq. ft.15000 S Richmond Avenue #6, Houston, TX 77082
MLS# 46217838Listed by: NAN & COMPANY PROPERTIES - New
 $575,000Active4 beds 1 baths3,692 sq. ft.
$575,000Active4 beds 1 baths3,692 sq. ft.2127 Maximilian Street #10, Houston, TX 77039
MLS# 58079628Listed by: TEXAS USA REALTY - New
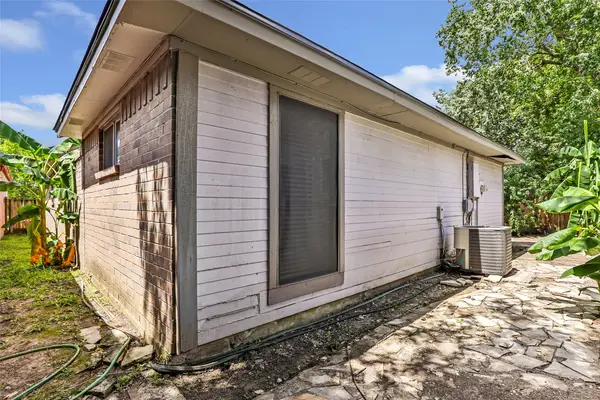 $189,900Active3 beds 2 baths1,485 sq. ft.
$189,900Active3 beds 2 baths1,485 sq. ft.13106 Hollowcreek Park Drive, Houston, TX 77082
MLS# 66240785Listed by: GEN STONE REALTY - New
 $355,000Active3 beds 3 baths1,488 sq. ft.
$355,000Active3 beds 3 baths1,488 sq. ft.7413 Albacore Drive, Houston, TX 77074
MLS# 66939517Listed by: THE REAL ESTATE PEOPLE LLC - New
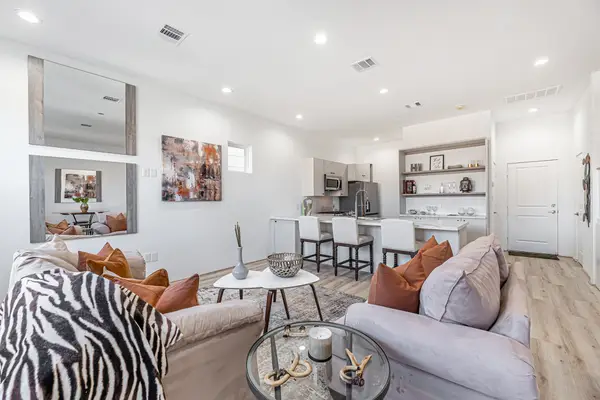 $375,000Active3 beds 4 baths2,802 sq. ft.
$375,000Active3 beds 4 baths2,802 sq. ft.15000 S Richmond Avenue #5, Houston, TX 77082
MLS# 76538907Listed by: NAN & COMPANY PROPERTIES - New
 $399,000Active3 beds 3 baths1,810 sq. ft.
$399,000Active3 beds 3 baths1,810 sq. ft.9614 Riddlewood Ln, Houston, TX 77025
MLS# 90048127Listed by: PROMPT REALTY & MORTGAGE, INC - New
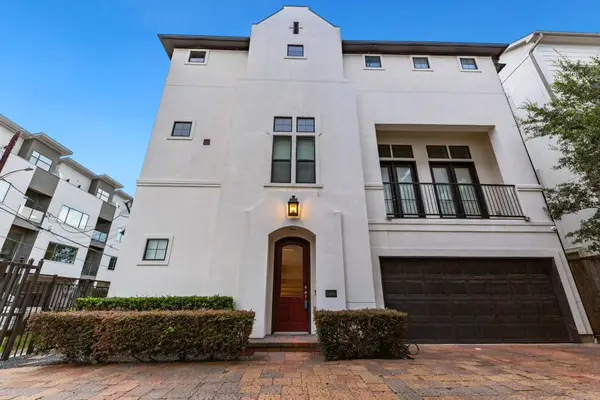 $500,000Active3 beds 4 baths2,291 sq. ft.
$500,000Active3 beds 4 baths2,291 sq. ft.1406 Hickory Street, Houston, TX 77007
MLS# 90358846Listed by: RE/MAX SPACE CENTER - New
 $144,000Active1 beds 1 baths774 sq. ft.
$144,000Active1 beds 1 baths774 sq. ft.2255 Braeswood Park Drive #137, Houston, TX 77030
MLS# 22736746Listed by: WELCH REALTY
